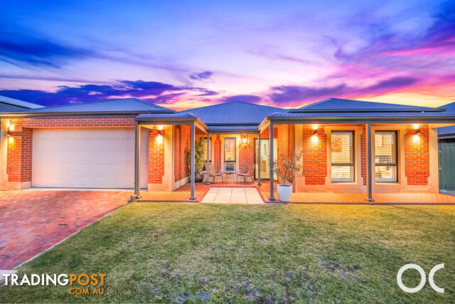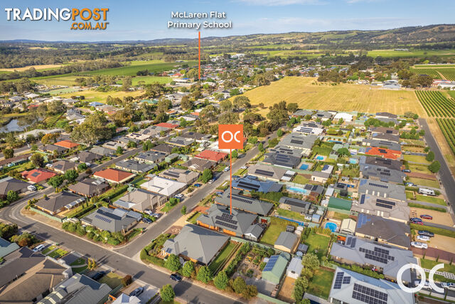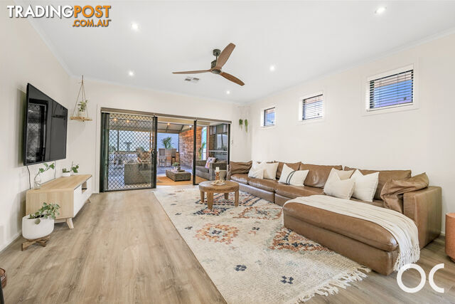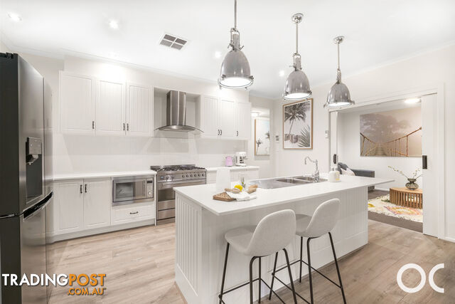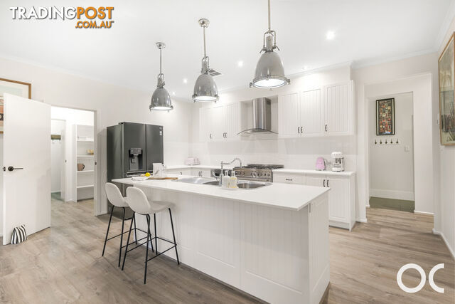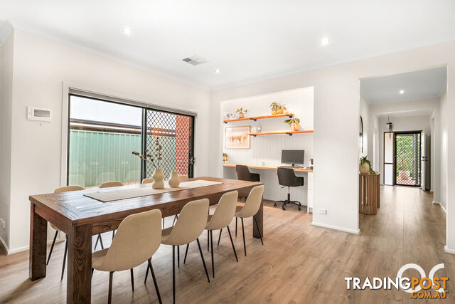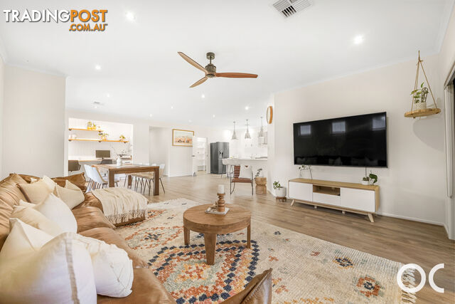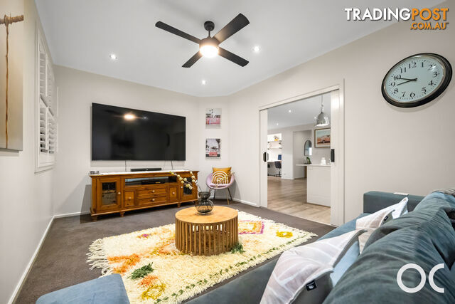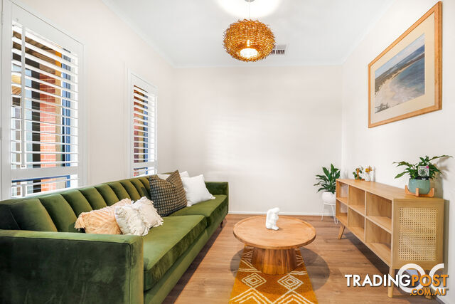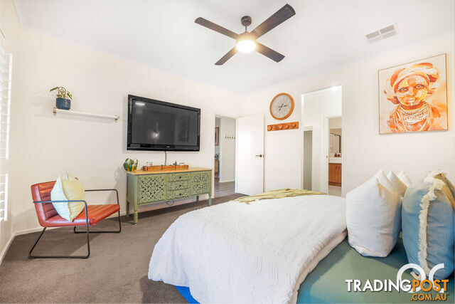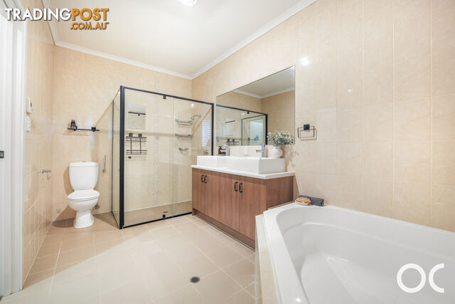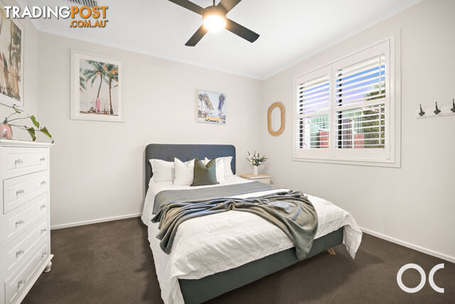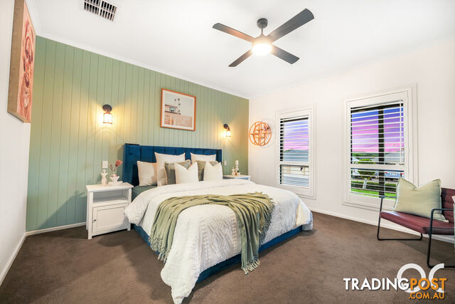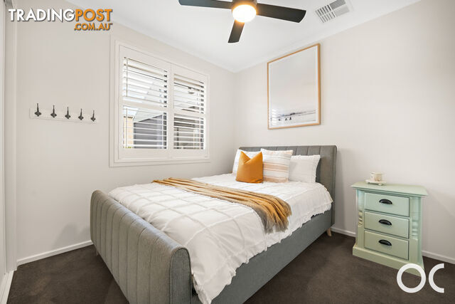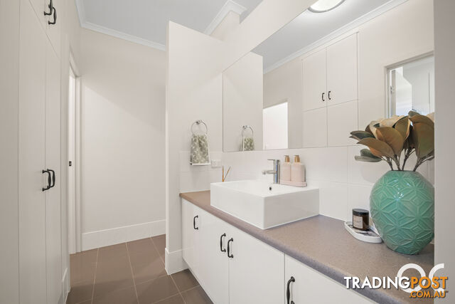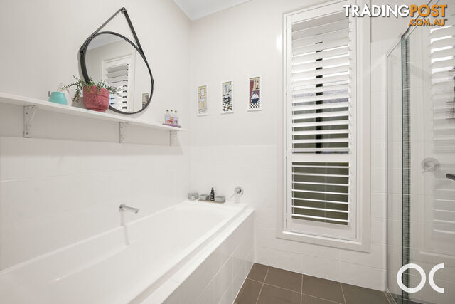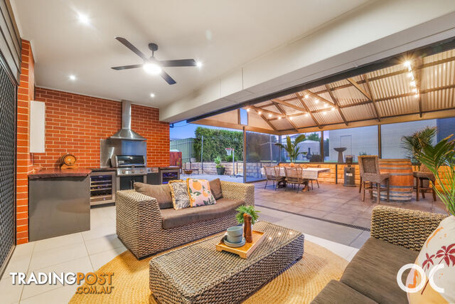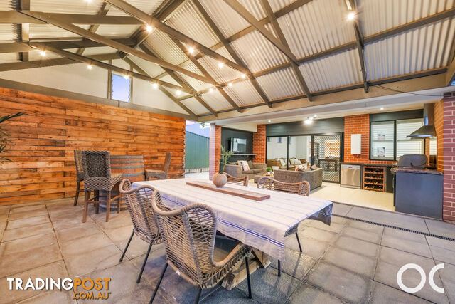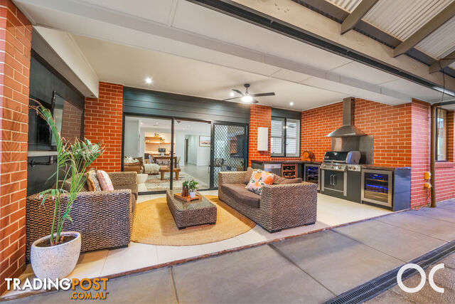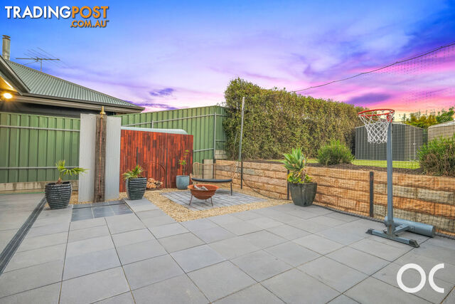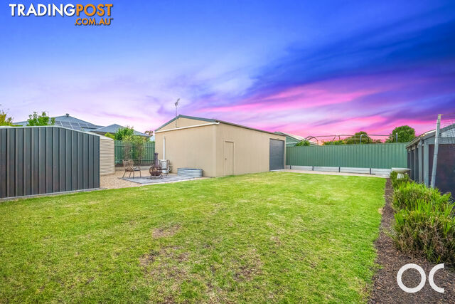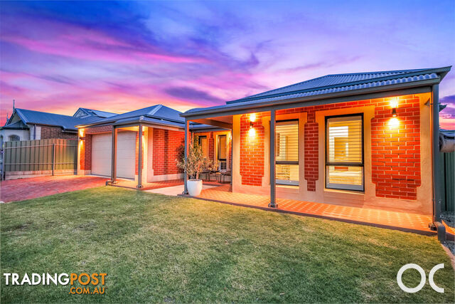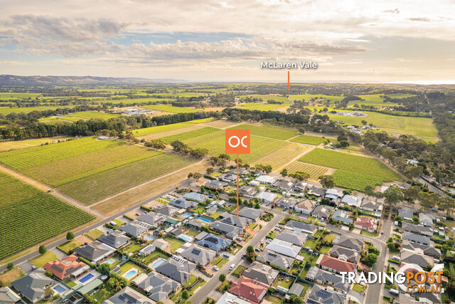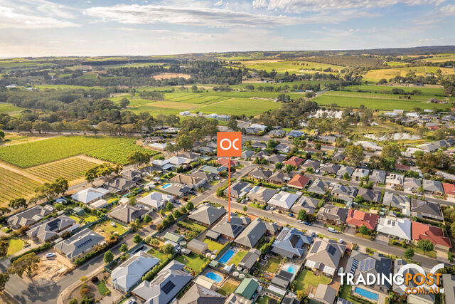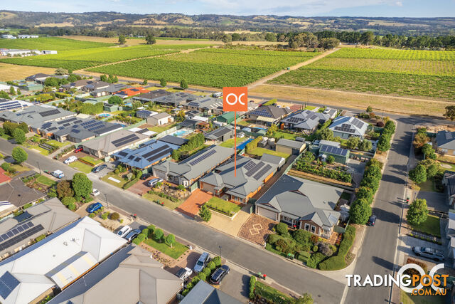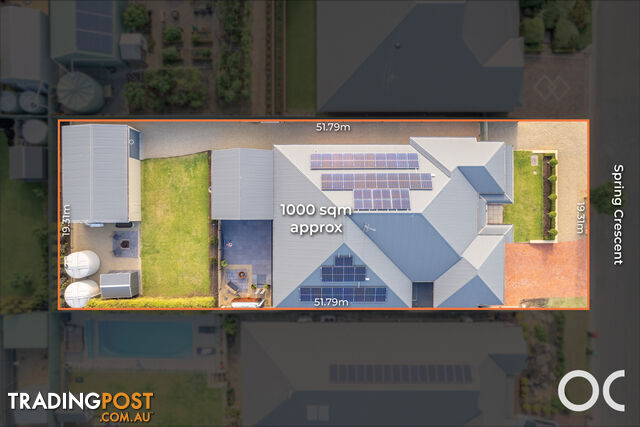SUMMARY
Massive 321sqm home on 1000sqm block
DESCRIPTION
Offers Close Tue, 26th Nov - 3pm (usp)
Round up the kids, bring your big toys and call your nearest and dearest to celebrate in style your new life on the brink of Mclaren Flat's quaint township with a 4-bedroom solar-powered home that entertains like few can on a 1000m2 parcel with a huge 9x6m shed to go with its pavilion and outdoor kitchen.
Defined by its flexible, family-conscious floorplan with a home theatre, office, study nook and expansive open-plan family room, this modern home - boasting a classic facade and a Hamptons-style kitchen - uncorks a beautiful lifestyle near some of South Australia's best wineries/cellar doors and beaches.
Home;
⢠Step beyond its character-style facade to greet an entry hall flanked by the first of several living zones and the ensuited main bedroom, combining to create a 'front wing' just or you
⢠That north-facing living room could be anything from a home office to baby nursery or sitting room - and epitomises the home's sublime versatility
⢠Take note of the high (2.7m) ceilings and engineered timber floors that define the aesthetic and sense of space in this light-filled home
⢠Opening right up at its rear, that family room flows with effortless ease to the rear pavilion and carves out a place to dine, lounge and cook
⢠Dance around a kitchen with panelled cabinetry, traditional pull handles, a 900mm Smeg freestanding oven/gas cooktop, stone benchtops, built-in microwave, walk-in pantry, breakfast bar and crisp white colour scheme
⢠Make family night a weekly thing thanks to the theatre room with plantation shutters, sliding cavity doors, ceiling fan, room for a projector/big screen and the scope to be a playroom
⢠Sleep blissfully in the main bedroom featuring north-facing windows, a panelled feature wall in a gorgeous green, walk-in robe and ensuite
⢠Featuring a corner bath, oversized walk-in shower and dual vanity, the ensuite will make the pre-bed and morning routines a breeze
⢠The kids will claim the main three-way bathroom in a wing of their own
⢠A built-in desk, storage and custom nook make the study zone the perfect place to catch up on some emails or set up the kids for homework
⢠Bedrooms 2, 3 and 4 are of good size and boast comfy carpets, ceiling fans and built-in storage
⢠Lap up the home's stylish quirks, including feature lighting, custom joinery, plantation shutters and more
⢠A separate store room only adds to the home's supreme functionality
Outdoor;
⢠Take summer to the alfresco pavilion under the main roof featuring down lighting, tiled floors, TV provisions and a fully-fledged kitchen with fridges, BBQ, range hood and dishwasher
⢠Another pavilion extends the covered footprint to create one huge, crowd-pleasing space with Christmas lunches and milestone parties on its resume
⢠Swap stories and sling some marshmallows over the fire pit, just steps from your very own outdoor shower
⢠Another fire pit zone waits beside a large, terraced lawned area that's primed for backyard cricket to a family game of bocce
⢠Tinker and store your Sunday drive sports car and big tools in that large 9x6m powered workshop at the home's rear
⢠A second storage shed has your garden tools covered (literally)
⢠Park your pride and joy in the double garage (with remote entry) and take the shopping via the back door, through the laundry and straight into the kitchen without ever stepping a foot outdoors
⢠Additional parking stands in front of the double garage
⢠The home looks a pretty picture behind landscaped front gardens, set slightly elevated above street level for extra presence
Services;
⢠Powerful 10KW solar system for reduced energy bills
⢠Ducted and split R/C for year round comfort
⢠Mains water
⢠Common effluent waste water system
⢠Mains electricity
⢠Instant gas hot water system
⢠NBN connected
⢠Rainwater tanks
⢠Watering system to landscaped gardens
Location;
⢠Ideally placed within a stroll of the Mclaren Flat township and moments from Mclaren Vale's world-class wineries
⢠3 minutes to McLaren Flat
⢠5 minutes to the heart of Mclaren Vale
⢠12 minutes to Willunga to enjoy the local eateries and Willunga farmers market
⢠12 minutes to Seaford Railway station for city commuters
⢠15 minutes to Moana Beach
⢠45 minutes to Adelaide's CBD
Why settle when you can have a family entertainer with all the 21st-century perks in a beautiful part of the world. Come check it out; you're gonna love it!
All information or material provided has been obtained from third party sources and, as such, we cannot guarantee that the information or material is accurate. Ouwens Casserly Real Estate Pty Ltd accepts no liability for any errors or omissions (including, but not limited to, a property's floor plans and land size, building condition or age). Interested potential purchasers should make their own enquiries and obtain their own professional advice.
OUWENS CASSERLY - MAKE IT HAPPENâ¢
RLA 275403Australia,
4 Spring Crescent,
McLaren Flat,
SA,
5171
4 Spring Crescent McLaren Flat SA 5171Offers Close Tue, 26th Nov - 3pm (usp)
Round up the kids, bring your big toys and call your nearest and dearest to celebrate in style your new life on the brink of Mclaren Flat's quaint township with a 4-bedroom solar-powered home that entertains like few can on a 1000m2 parcel with a huge 9x6m shed to go with its pavilion and outdoor kitchen.
Defined by its flexible, family-conscious floorplan with a home theatre, office, study nook and expansive open-plan family room, this modern home - boasting a classic facade and a Hamptons-style kitchen - uncorks a beautiful lifestyle near some of South Australia's best wineries/cellar doors and beaches.
Home;
⢠Step beyond its character-style facade to greet an entry hall flanked by the first of several living zones and the ensuited main bedroom, combining to create a 'front wing' just or you
⢠That north-facing living room could be anything from a home office to baby nursery or sitting room - and epitomises the home's sublime versatility
⢠Take note of the high (2.7m) ceilings and engineered timber floors that define the aesthetic and sense of space in this light-filled home
⢠Opening right up at its rear, that family room flows with effortless ease to the rear pavilion and carves out a place to dine, lounge and cook
⢠Dance around a kitchen with panelled cabinetry, traditional pull handles, a 900mm Smeg freestanding oven/gas cooktop, stone benchtops, built-in microwave, walk-in pantry, breakfast bar and crisp white colour scheme
⢠Make family night a weekly thing thanks to the theatre room with plantation shutters, sliding cavity doors, ceiling fan, room for a projector/big screen and the scope to be a playroom
⢠Sleep blissfully in the main bedroom featuring north-facing windows, a panelled feature wall in a gorgeous green, walk-in robe and ensuite
⢠Featuring a corner bath, oversized walk-in shower and dual vanity, the ensuite will make the pre-bed and morning routines a breeze
⢠The kids will claim the main three-way bathroom in a wing of their own
⢠A built-in desk, storage and custom nook make the study zone the perfect place to catch up on some emails or set up the kids for homework
⢠Bedrooms 2, 3 and 4 are of good size and boast comfy carpets, ceiling fans and built-in storage
⢠Lap up the home's stylish quirks, including feature lighting, custom joinery, plantation shutters and more
⢠A separate store room only adds to the home's supreme functionality
Outdoor;
⢠Take summer to the alfresco pavilion under the main roof featuring down lighting, tiled floors, TV provisions and a fully-fledged kitchen with fridges, BBQ, range hood and dishwasher
⢠Another pavilion extends the covered footprint to create one huge, crowd-pleasing space with Christmas lunches and milestone parties on its resume
⢠Swap stories and sling some marshmallows over the fire pit, just steps from your very own outdoor shower
⢠Another fire pit zone waits beside a large, terraced lawned area that's primed for backyard cricket to a family game of bocce
⢠Tinker and store your Sunday drive sports car and big tools in that large 9x6m powered workshop at the home's rear
⢠A second storage shed has your garden tools covered (literally)
⢠Park your pride and joy in the double garage (with remote entry) and take the shopping via the back door, through the laundry and straight into the kitchen without ever stepping a foot outdoors
⢠Additional parking stands in front of the double garage
⢠The home looks a pretty picture behind landscaped front gardens, set slightly elevated above street level for extra presence
Services;
⢠Powerful 10KW solar system for reduced energy bills
⢠Ducted and split R/C for year round comfort
⢠Mains water
⢠Common effluent waste water system
⢠Mains electricity
⢠Instant gas hot water system
⢠NBN connected
⢠Rainwater tanks
⢠Watering system to landscaped gardens
Location;
⢠Ideally placed within a stroll of the Mclaren Flat township and moments from Mclaren Vale's world-class wineries
⢠3 minutes to McLaren Flat
⢠5 minutes to the heart of Mclaren Vale
⢠12 minutes to Willunga to enjoy the local eateries and Willunga farmers market
⢠12 minutes to Seaford Railway station for city commuters
⢠15 minutes to Moana Beach
⢠45 minutes to Adelaide's CBD
Why settle when you can have a family entertainer with all the 21st-century perks in a beautiful part of the world. Come check it out; you're gonna love it!
All information or material provided has been obtained from third party sources and, as such, we cannot guarantee that the information or material is accurate. Ouwens Casserly Real Estate Pty Ltd accepts no liability for any errors or omissions (including, but not limited to, a property's floor plans and land size, building condition or age). Interested potential purchasers should make their own enquiries and obtain their own professional advice.
OUWENS CASSERLY - MAKE IT HAPPENâ¢
RLA 275403Residence For SaleHouse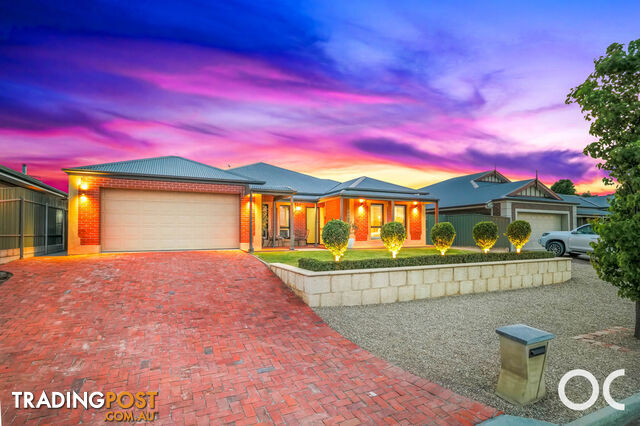 27
274 Spring Crescent McLaren Flat SA 5171
Contact Agent
Massive 321sqm home on 1000sqm blockFor Sale
2 weeks ago
McLaren Flat
,
SA
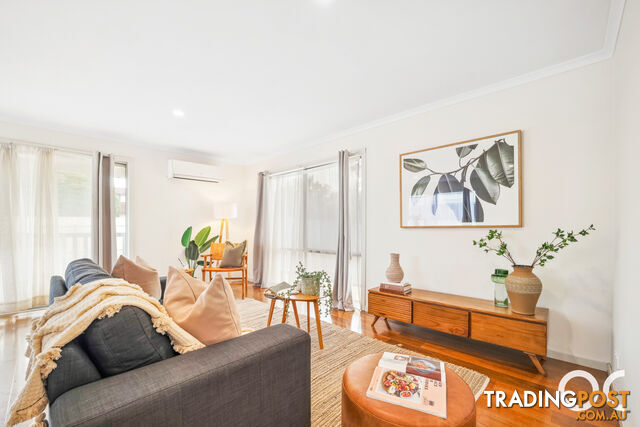 16
1626 Main South Road Normanville SA 5204
$499k - $529k
Easy coastal living on 688sqmFor Sale
More than 2 weeks ago
Normanville
,
SA
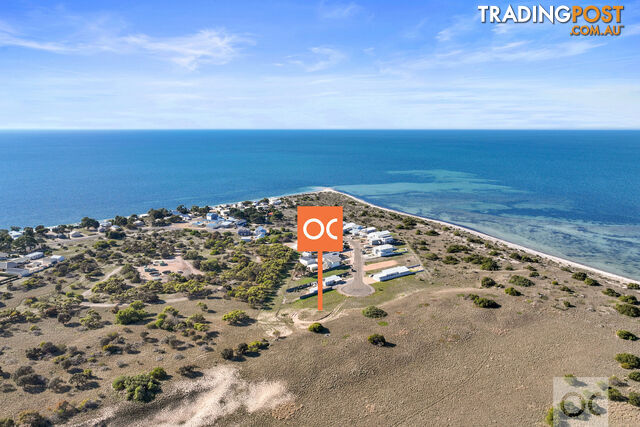 11
11800 Outlook Road Black Point SA 5571
$249k
Build your dream on 2051sqmFor Sale
More than 1 month ago
Black Point
,
SA
YOU MAY ALSO LIKE
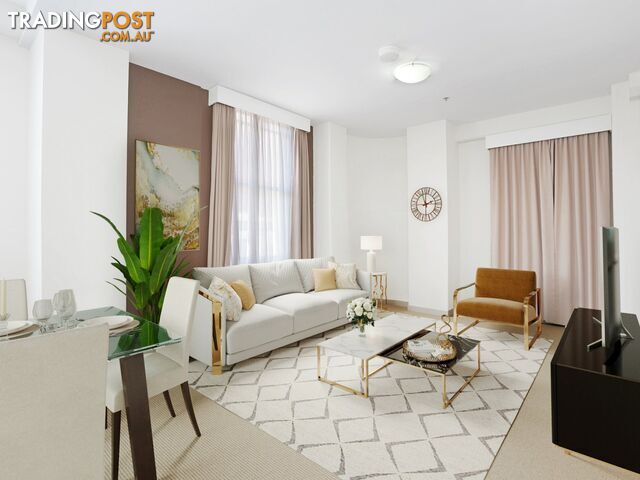 7
7502/243 Pyrmont Street PYRMONT NSW 2009
$550,000 - $580,000
Positioned in Pyrmont’s landmark heritage building, this immaculate one beFor Sale
2 hours ago
PYRMONT
,
NSW
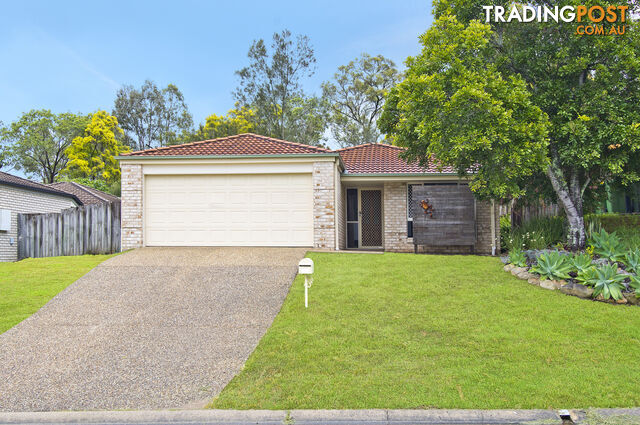 21
2114 Mountain View Crescent MOUNT WARREN PARK QLD 4207
Offers Over $749,000
THE ONE YOU HAVE BEEN LOOKING FOR!!!For Sale
5 hours ago
MOUNT WARREN PARK
,
QLD
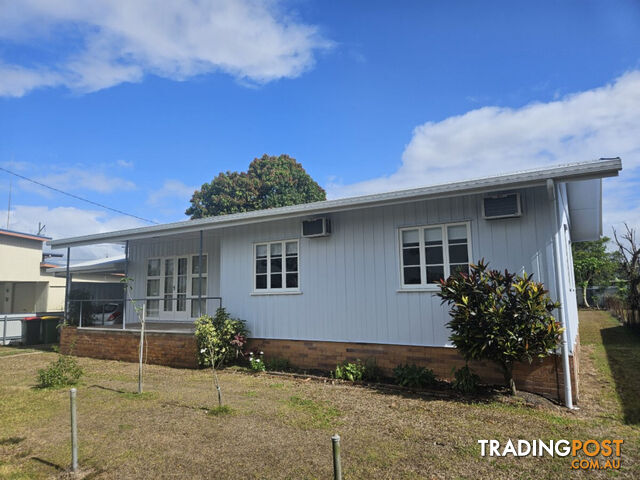 22
2228 Dickson Street Ingham QLD 4850
$249,000
LOWSET, LARGELY RENOVATED HOME!For Sale
6 hours ago
Ingham
,
QLD
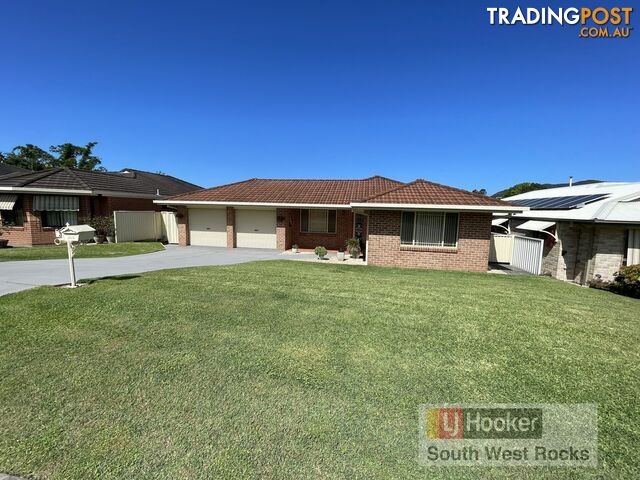 12
123 Peter Mark Circuit SOUTH WEST ROCKS NSW 2431
$780,000
Charming Family Home in South West RocksFor Sale
6 hours ago
SOUTH WEST ROCKS
,
NSW
 25
2510 Maritana Street MORLEY WA 6062
End Date Sale
More and More in MORLEY | 4 x 2 | Pool | SpaciousFor Sale
Yesterday
MORLEY
,
WA
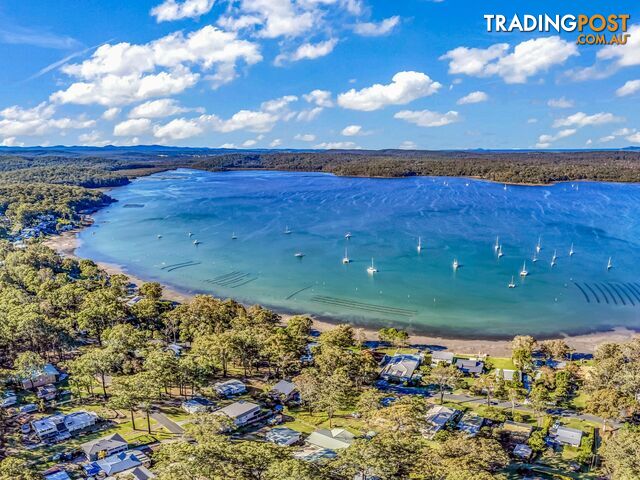 6
6Lot 2353/DP 12276 Ulmarra Crescent NORTH ARM COVE NSW 2324
$32,000 -$35,000
Affordable Camping BlockFor Sale
Yesterday
NORTH ARM COVE
,
NSW
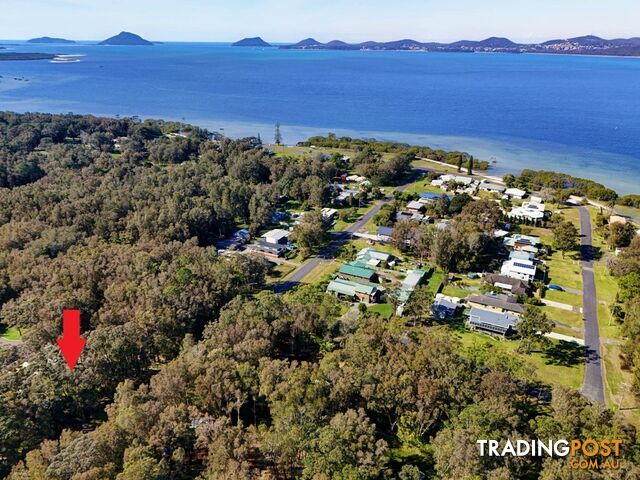 3
3243 Clarke Street PINDIMAR NSW 2324
Guide $96,000 -$105,000
Camping Block - Sealed RoadFor Sale
Yesterday
PINDIMAR
,
NSW
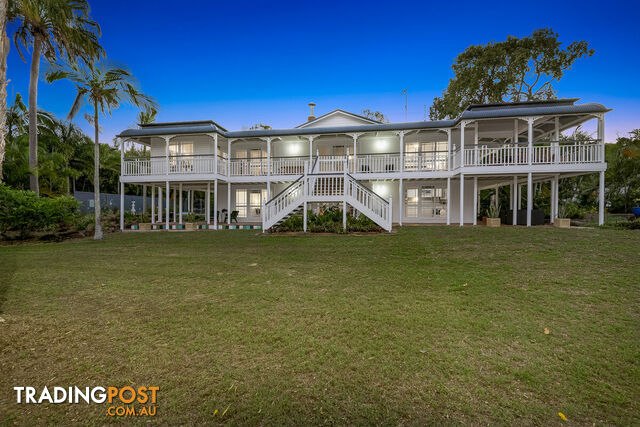 25
25226 Sylvan Drive MOORE PARK BEACH QLD 4670
Offers Above $2,195,000
DUAL LIVING LUXURIOUS GRAND QUEENSLANDER WITH CAPTIVATING OCEAN VIEWSFor Sale
Yesterday
MOORE PARK BEACH
,
QLD
SPONSORED LINKS




