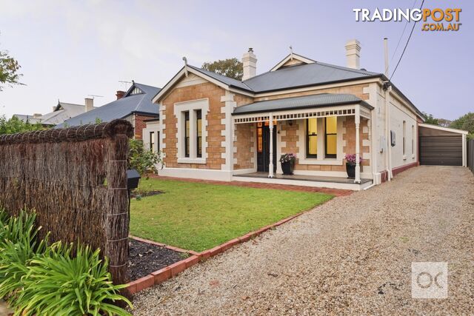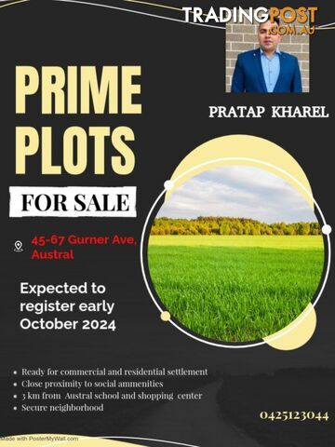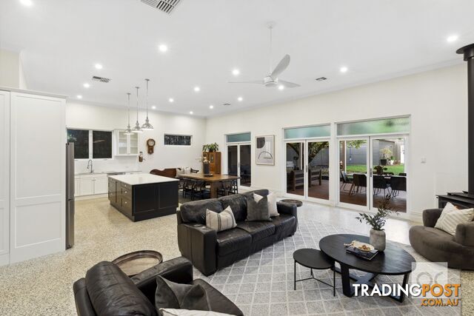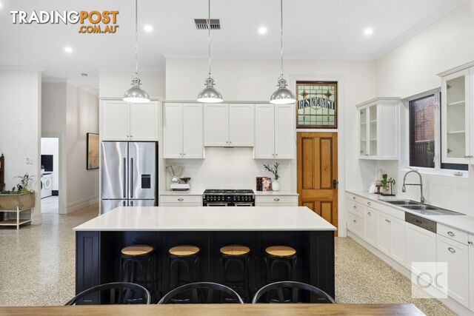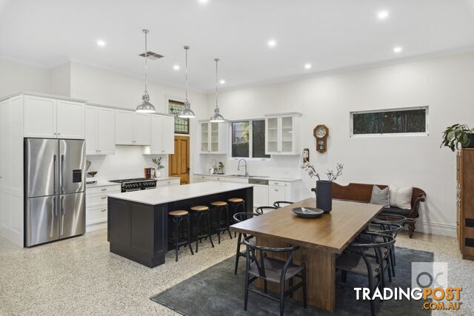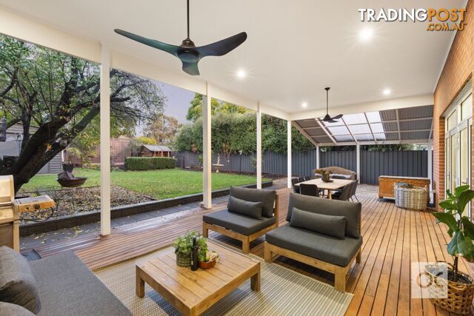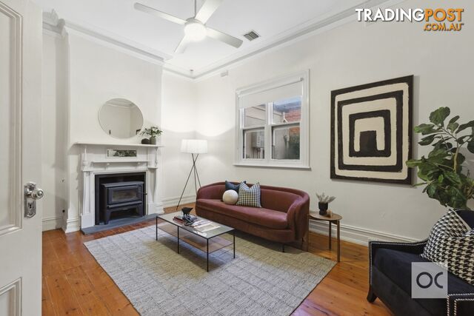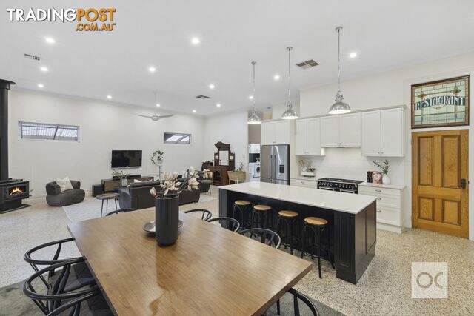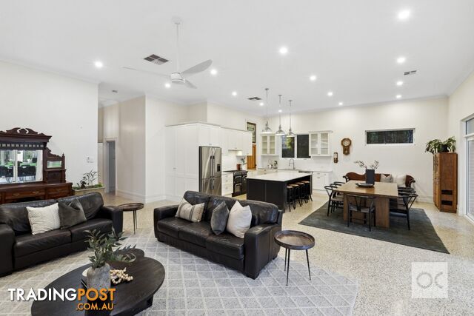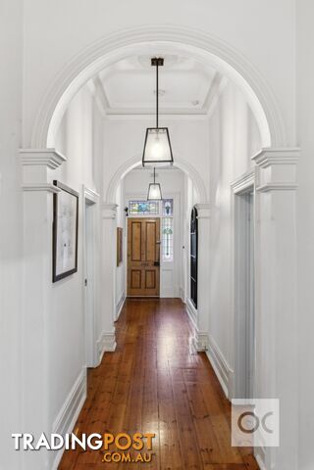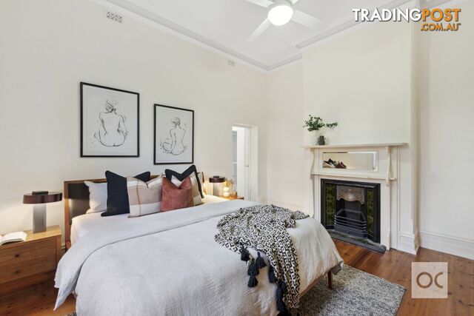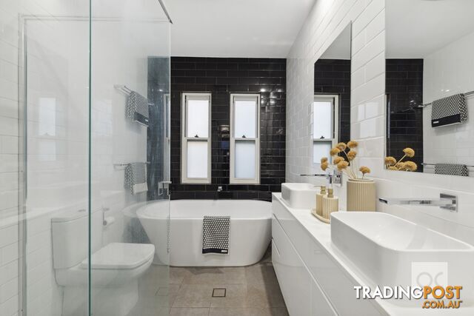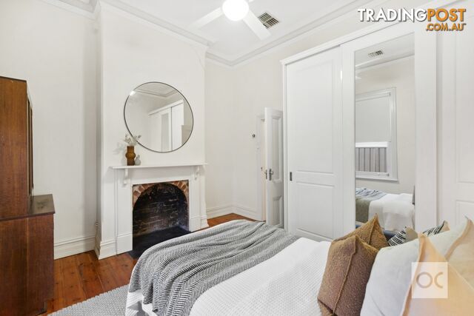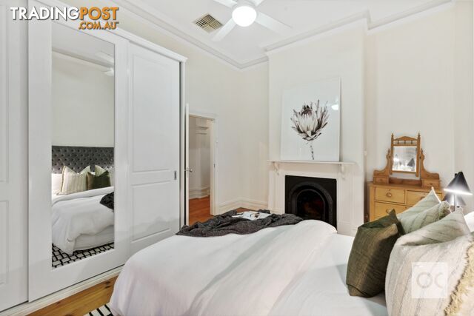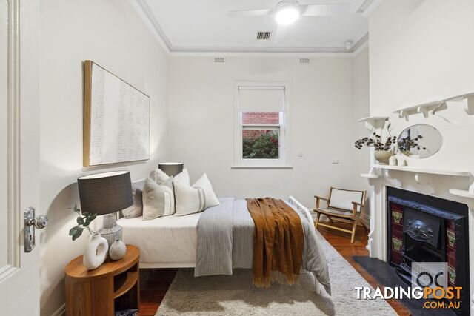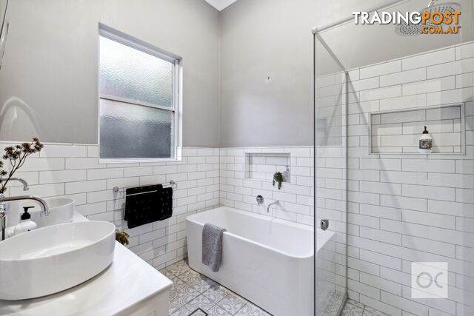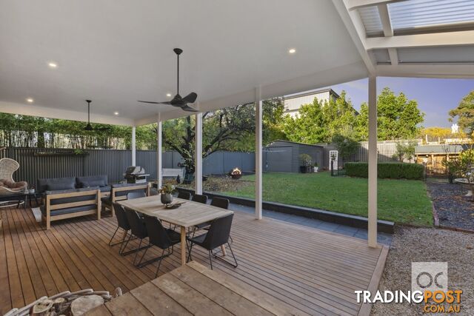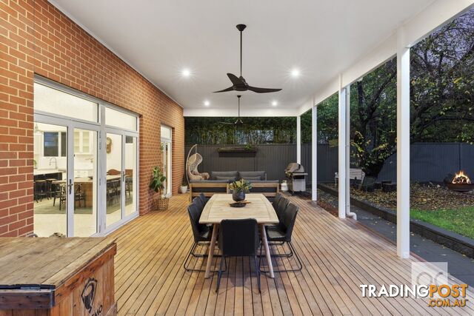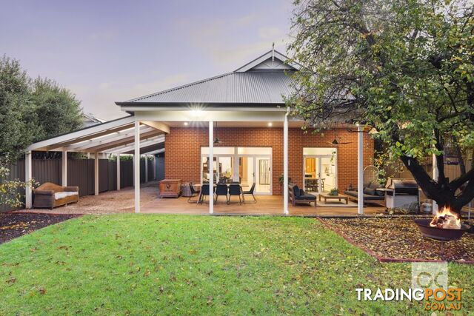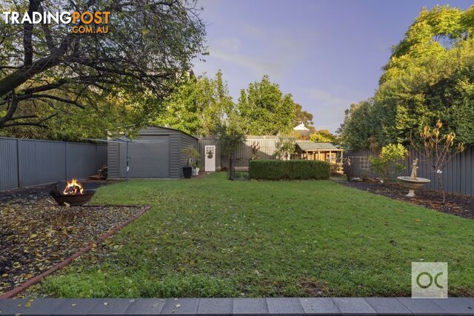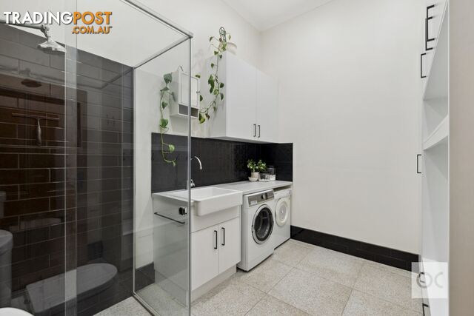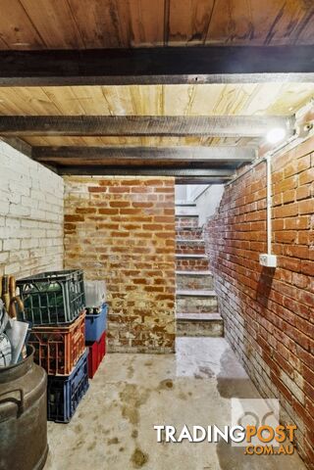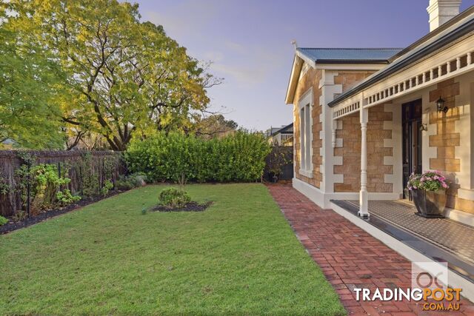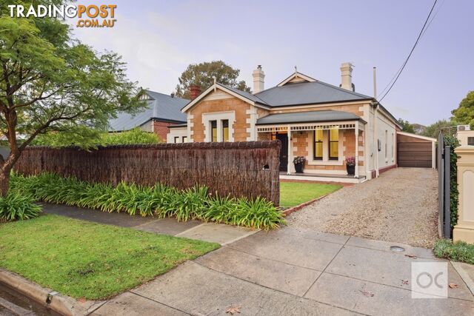Sorry this item is no longer available. Here are some similar current listings you might be interested in.
You can also view the original item listing at the bottom of this page.
YOU MAY ALSO LIKE
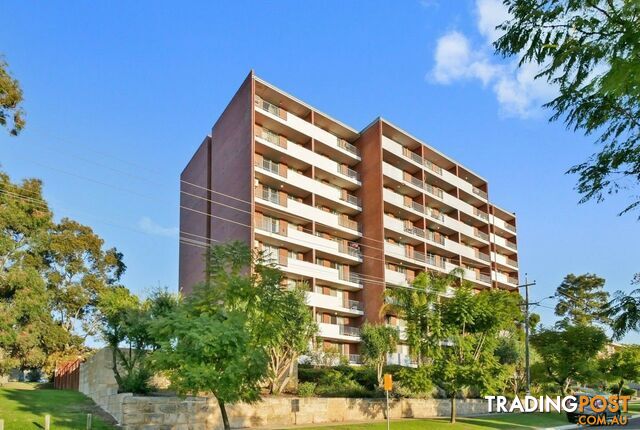 16
16108/69 King George Street VICTORIA PARK WA 6100
From $450,000
Modern, Practical, and Ideally SituatedFor Sale
2 hours ago
VICTORIA PARK
,
WA
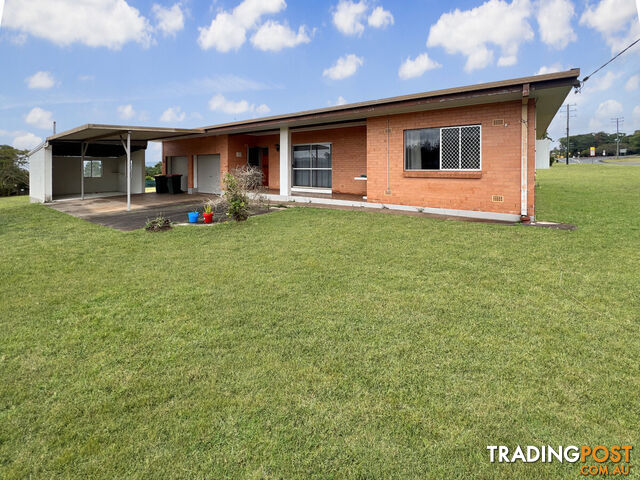 7
717 Grove Street ATHERTON QLD 4883
$525,000
Solid Home Convenient LocationFor Sale
2 hours ago
ATHERTON
,
QLD
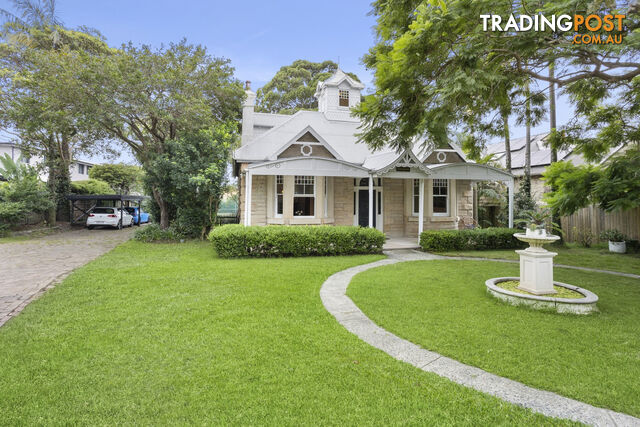 12
1228 Park Street MONA VALE NSW 2103
Guide: $6,500,000
'Dungarvon' A Charming Sandstone Cottage With Development PotentialFor Sale
3 hours ago
MONA VALE
,
NSW
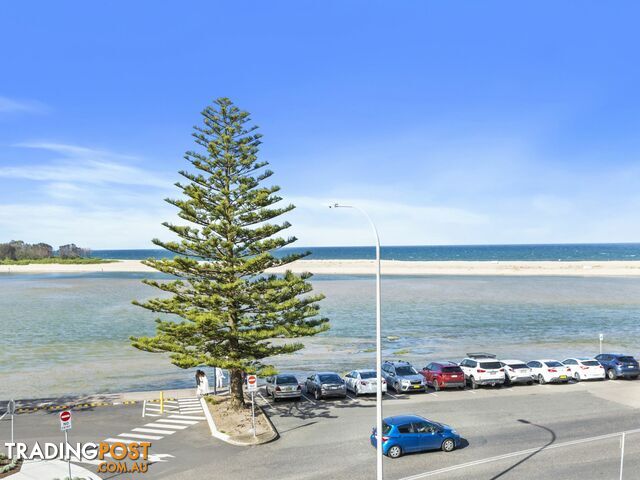 18
1811/10 Marine Parade THE ENTRANCE NSW 2261
$1,700,000
GOURGEOUS 180° WATER VIEWS – MASSIVE PENTHOUSE APARTMENTFor Sale
3 hours ago
THE ENTRANCE
,
NSW
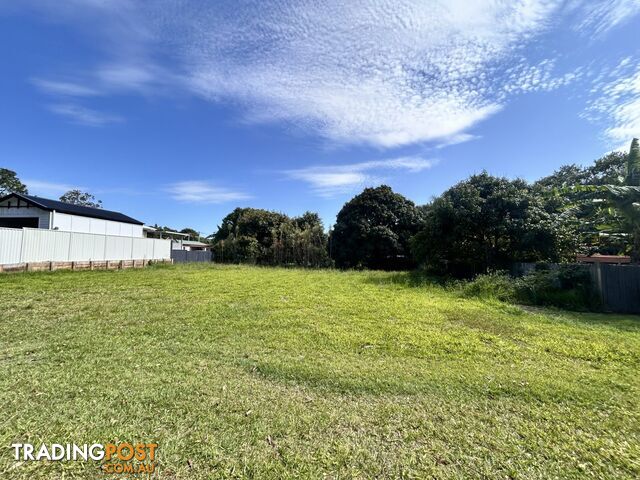 6
67 Hamilton Parade MACLEAY ISLAND QLD 4184
$95,000
Location Location LocationFor Sale
3 hours ago
MACLEAY ISLAND
,
QLD
Lot 195/45 Gurner Avenue AUSTRAL NSW 2179
$620,000
Exclusive Land Opportunities in Austral: Build Your Dream Home !For Sale
4 hours ago
AUSTRAL
,
NSW
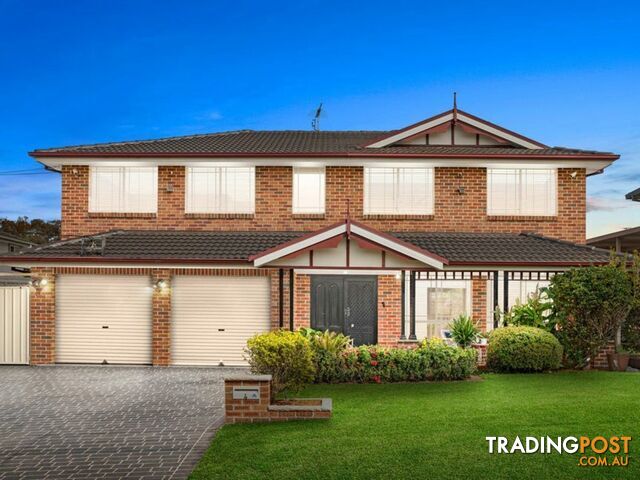 8
84 Acacia Place GREYSTANES NSW 2145
PRICE GUIDE $1,620,000 - $1,800,000
MOVE STRAIGHT IN!!!For Sale
4 hours ago
GREYSTANES
,
NSW
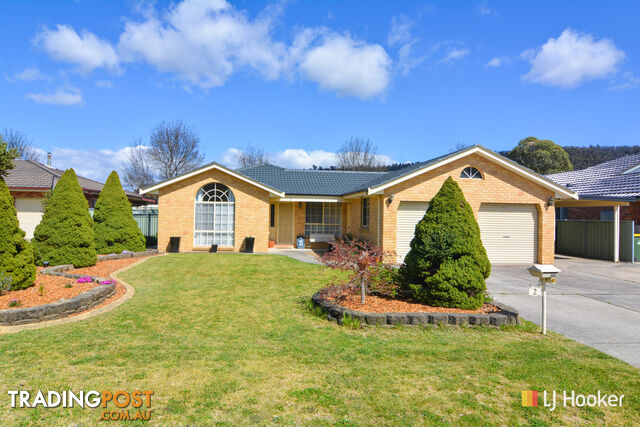 25
252 Mortlock Close LITHGOW NSW 2790
$768,000
A Beautiful Family HomeFor Sale
4 hours ago
LITHGOW
,
NSW
SUMMARY
A C1910 villa extended to perfection, a second-to-none lifestyle on prestigious First Avenue
DESCRIPTION
Auction Sat, 6th Jul - 12pm (usp)
A pretty villa picture from First Avenue, a second-to-none lifestyle comes naturally to this C1910 sandstone-fronted home with a dynamic rear addition that does justice to the 882sqm Joslin parcel it stands on.
Typical of its prestigious suburb, the villa's original features are embellished beyond the norm, whether it be its dizzyingly high ceilings, colourful leadlight, ornate fireplaces or the sheer scale of its sweeping hall and the grand rooms that feed it.
It also feeds that extension; the transition from past to present signalled by the gleam of its high-aggregate polished concrete floors that strike such ultra-modern contrast with the shaker-style open-plan kitchen.
The kitchen's stone benchtops, butler's pantry, copious storage, breakfast bar and conversation starting vintage-style Belling oven speak to the supreme quality and functionality of this solar-powered home.
Step straight out to the high-roofed alfresco pavilion with this year's Christmas lunch on its to-do-list and an all-encompassing perspective of a manicured year yard that hits the sweet spot between spacious and a breeze to maintain.
Less time gardening, more time lapping up this blue-chip locale that rubs shoulders with St Peter's and puts The Avenues, The Parade and the CBD within swift reach. This is the one you don't let go.
Features we love...
- Supremely flexible floorplan with up to five bedrooms and multiple living zones
- Walk-in robe and large, fully-tiled ensuite bathroom with semi freestanding bath
- Three bathrooms in total
- Large underground cellar
- Storage galore
- High ceilings throughout
- Dishwasher and oversized vintage oven
- Ducted temperature control
- Lock-up carport with remote roller door
- Drive-through access to rear and off-street parking for a small fleet
- Powerful solar system for heavily reduced energy bills
- Established, beautifully presented gardens
- Just 12 minutes from the CBD
- Walking distance to public transport
CT Reference - 5807/342
Council - City of Norwood, Payneham & St Peters
Council Rates - $3,709.80 pa
Emergency Services Levy - $344.80 pa
Land Size - 882m² approx.
Year Built - 1910
Total Build area - 400m² approx.
All information or material provided has been obtained from third party sources and, as such, we cannot guarantee that the information or material is accurate. Ouwens Casserly Real Estate Pty Ltd accepts no liability for any errors or omissions (including, but not limited to, a property's floor plans and land size, building condition or age). Interested potential purchasers should make their own enquiries and obtain their own professional advice.
OUWENS CASSERLY â MAKE IT HAPPENâ¢
RLA 275 403Australia,
121 First Avenue,
Joslin,
SA,
5070
121 First Avenue Joslin SA 5070Auction Sat, 6th Jul - 12pm (usp)
A pretty villa picture from First Avenue, a second-to-none lifestyle comes naturally to this C1910 sandstone-fronted home with a dynamic rear addition that does justice to the 882sqm Joslin parcel it stands on.
Typical of its prestigious suburb, the villa's original features are embellished beyond the norm, whether it be its dizzyingly high ceilings, colourful leadlight, ornate fireplaces or the sheer scale of its sweeping hall and the grand rooms that feed it.
It also feeds that extension; the transition from past to present signalled by the gleam of its high-aggregate polished concrete floors that strike such ultra-modern contrast with the shaker-style open-plan kitchen.
The kitchen's stone benchtops, butler's pantry, copious storage, breakfast bar and conversation starting vintage-style Belling oven speak to the supreme quality and functionality of this solar-powered home.
Step straight out to the high-roofed alfresco pavilion with this year's Christmas lunch on its to-do-list and an all-encompassing perspective of a manicured year yard that hits the sweet spot between spacious and a breeze to maintain.
Less time gardening, more time lapping up this blue-chip locale that rubs shoulders with St Peter's and puts The Avenues, The Parade and the CBD within swift reach. This is the one you don't let go.
Features we love...
- Supremely flexible floorplan with up to five bedrooms and multiple living zones
- Walk-in robe and large, fully-tiled ensuite bathroom with semi freestanding bath
- Three bathrooms in total
- Large underground cellar
- Storage galore
- High ceilings throughout
- Dishwasher and oversized vintage oven
- Ducted temperature control
- Lock-up carport with remote roller door
- Drive-through access to rear and off-street parking for a small fleet
- Powerful solar system for heavily reduced energy bills
- Established, beautifully presented gardens
- Just 12 minutes from the CBD
- Walking distance to public transport
CT Reference - 5807/342
Council - City of Norwood, Payneham & St Peters
Council Rates - $3,709.80 pa
Emergency Services Levy - $344.80 pa
Land Size - 882m² approx.
Year Built - 1910
Total Build area - 400m² approx.
All information or material provided has been obtained from third party sources and, as such, we cannot guarantee that the information or material is accurate. Ouwens Casserly Real Estate Pty Ltd accepts no liability for any errors or omissions (including, but not limited to, a property's floor plans and land size, building condition or age). Interested potential purchasers should make their own enquiries and obtain their own professional advice.
OUWENS CASSERLY â MAKE IT HAPPENâ¢
RLA 275 403Residence For SaleHouse