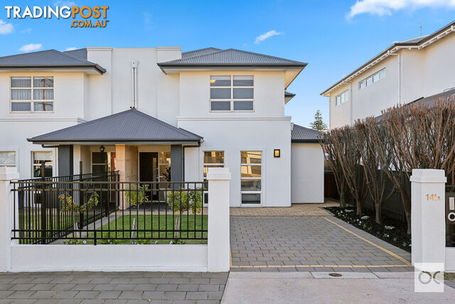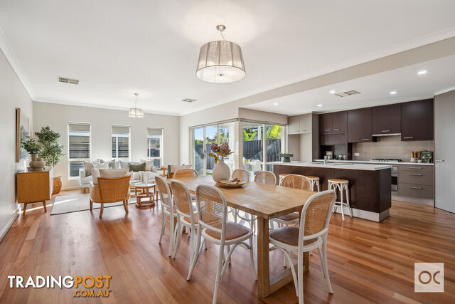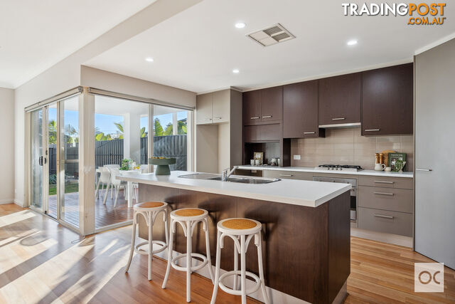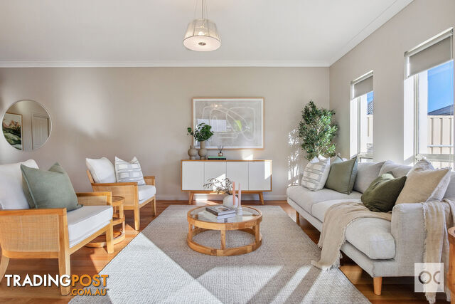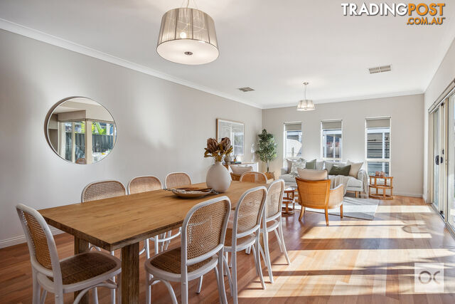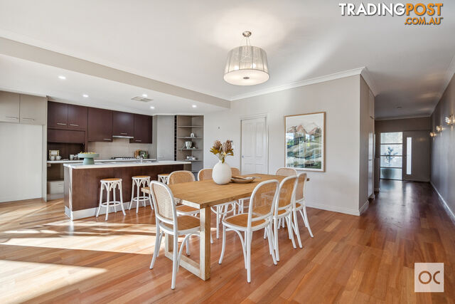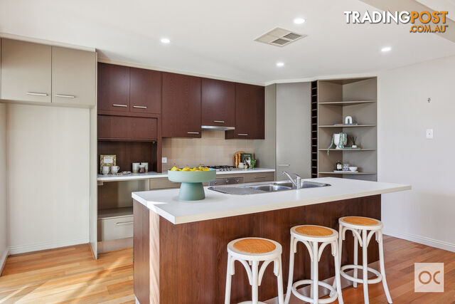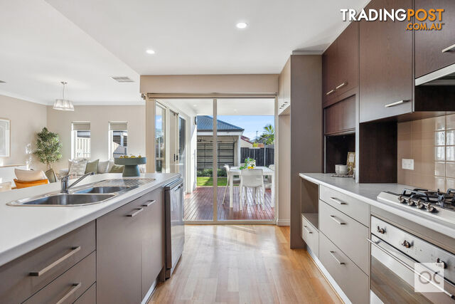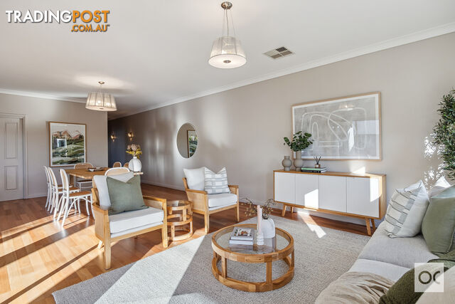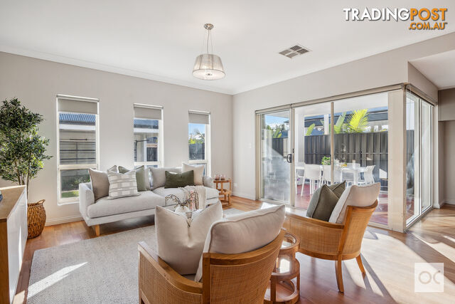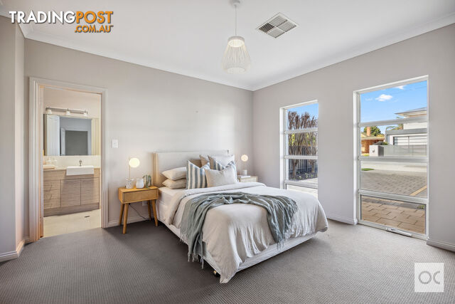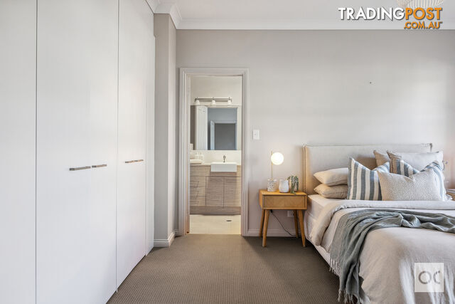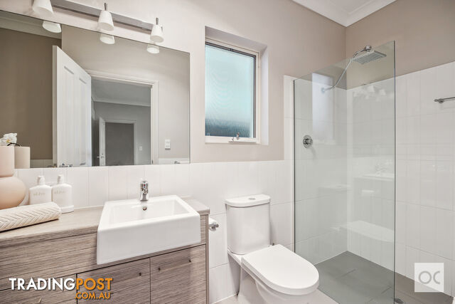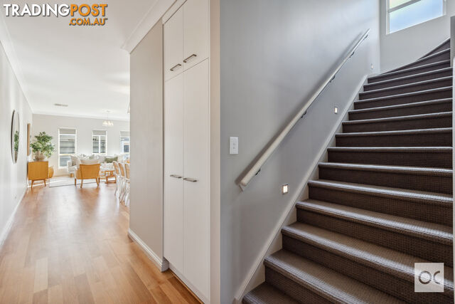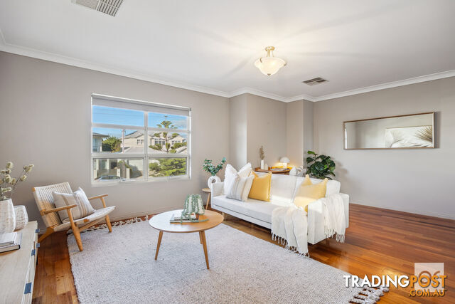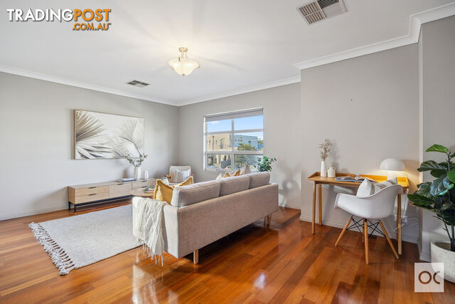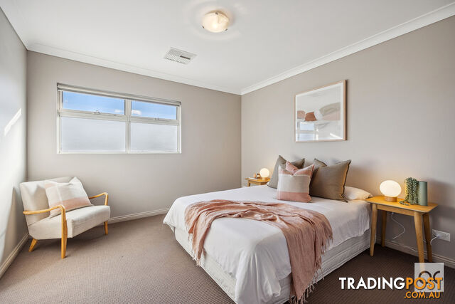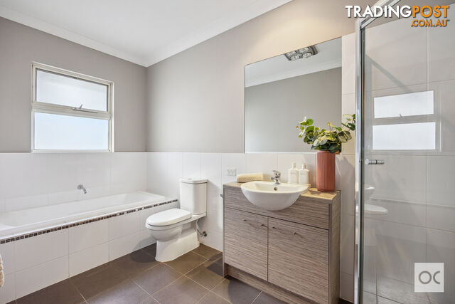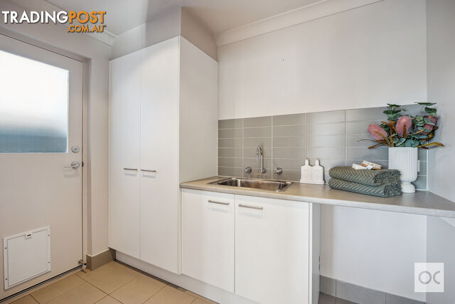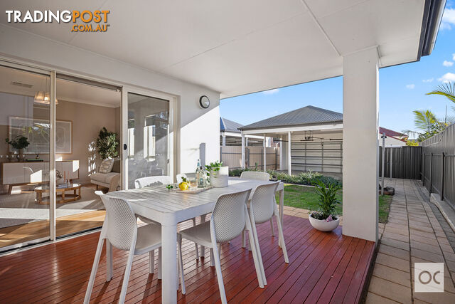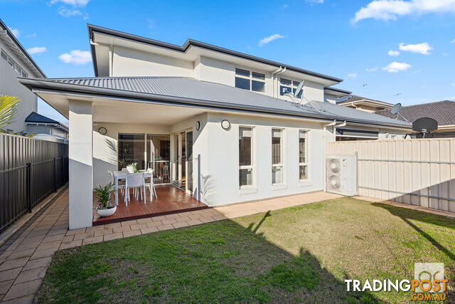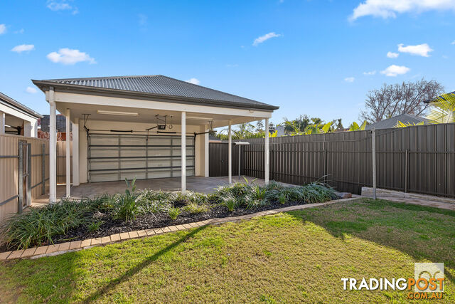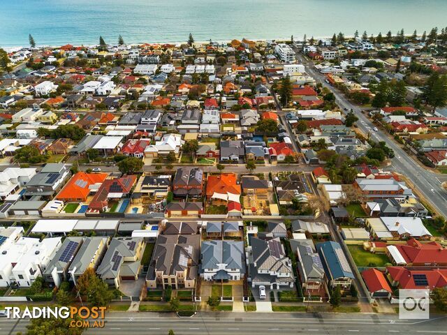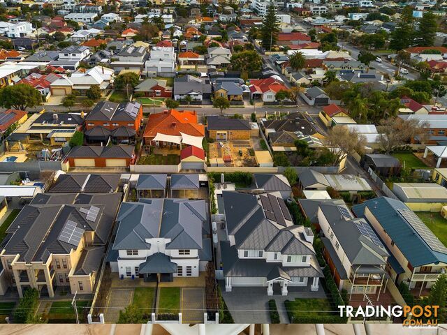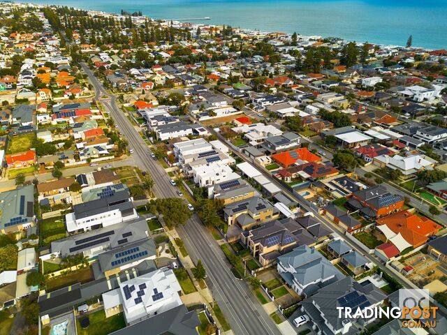Sorry this item is no longer available. Here are some similar current listings you might be interested in.
You can also view the original item listing at the bottom of this page.
YOU MAY ALSO LIKE
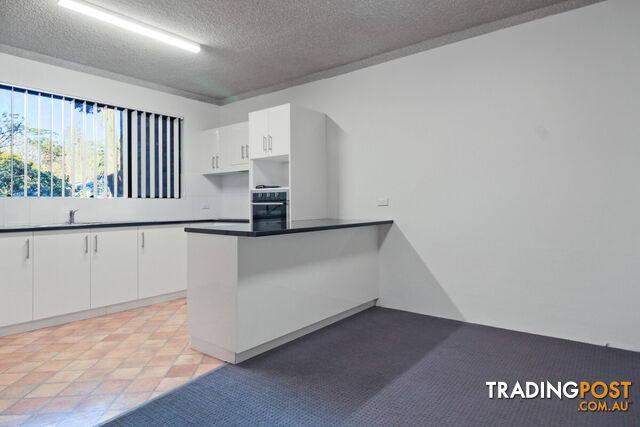 6
69 27 Mangerton Road Wollongong NSW 2500
Price Guide $540,000 to $590,000
"Cityside Comfort and Convenience in Wollongong"For Sale
Yesterday
Wollongong
,
NSW
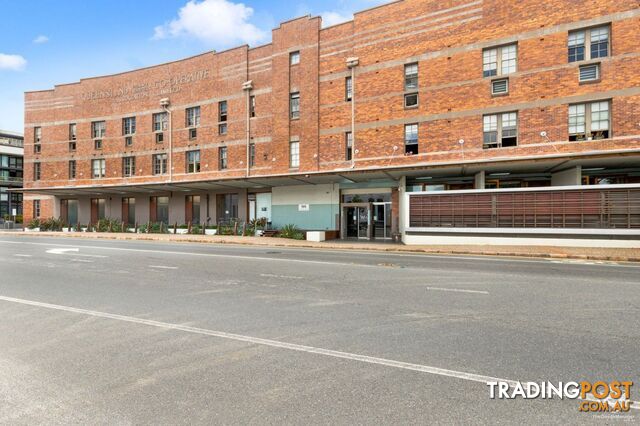 21
21ID:21137077/8 Skyring Terrace Teneriffe QLD 4005
FOR SALE
Spacious 2 level Woolstore Living with City and River ViewsContact Agent
Yesterday
Teneriffe
,
QLD
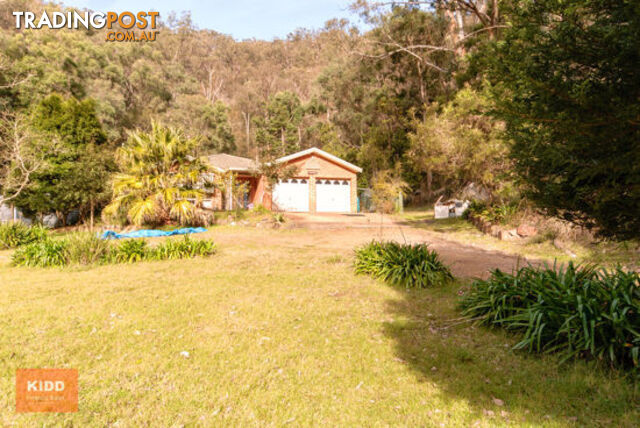 22
224751 Great North Road FERNANCES CROSSING NSW 2325
$975,000
'Mountaindale' Ambient 5 acres with 4-bedroom home ready for some loving care.For Sale
Yesterday
FERNANCES CROSSING
,
NSW
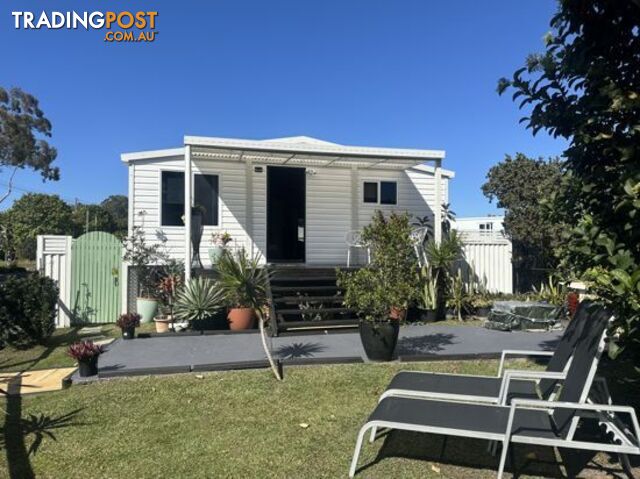 14
1479/16 Anne Street CHINDERAH NSW 2487
Contact Agent
Like New Condition - All the Bells & Whistles - Pet FriendlyFor Sale
Yesterday
CHINDERAH
,
NSW
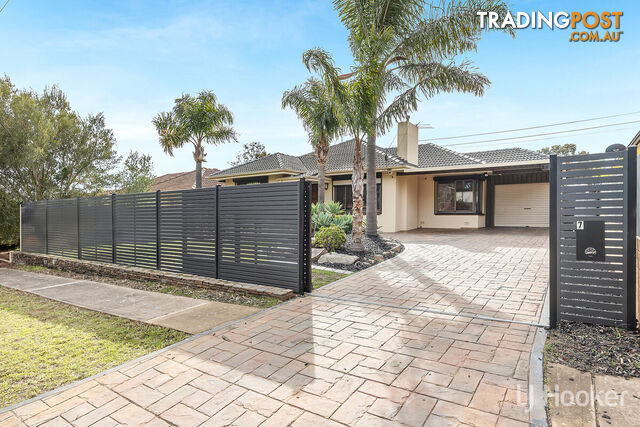 25
257 Alice Street HILLBANK SA 5112
$730,000 - $760,000
Welcome to WonderlandFor Sale
Yesterday
HILLBANK
,
SA
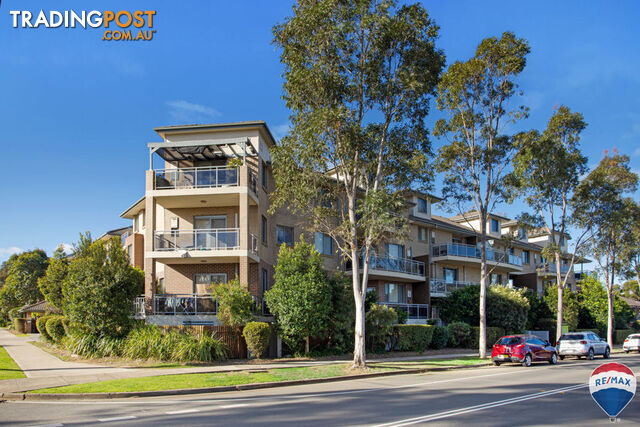 13
1
13
143/14-20 PARKES AVENUE WERRINGTON NSW 2747
JUST LISTED | New York Style Split Level Apartment
New York Style Split Level ApartmentFor Sale
Yesterday
WERRINGTON
,
NSW
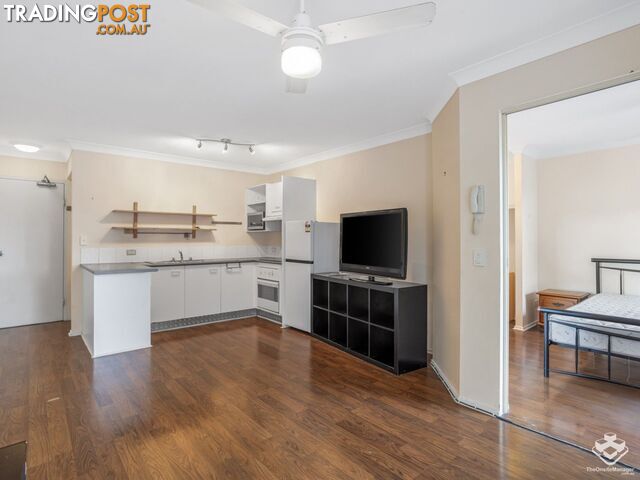 8
819/3-5 Barranbali Street Surfers Paradise QLD 4217
Offer Invited !
FANTASTIC UNIT AT CHEVRON ISLANDContact Agent
Yesterday
Surfers Paradise
,
QLD
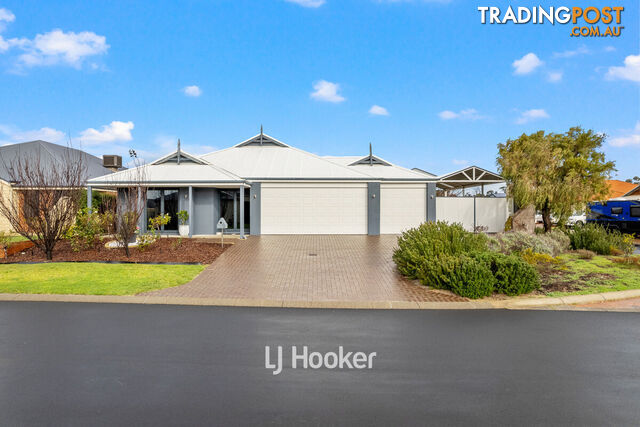 25
255 Sapphire Road DALYELLUP WA 6230
Offers Over $749,000
Unwind in Your Spacious RetreatFor Sale
Yesterday
DALYELLUP
,
WA
SUMMARY
Beautiful light-filled brilliance a tiptoe from the ocean
DESCRIPTION
If living a leisure stroll from the soft sands of Grange Beach has always been high on your wish list, then let this light-spilling Scott Salisbury stunner be the seaside haven you're searching for. From its sweeping split-level footprint gliding over honey-toned timber floors, to its enchanting open-plan entertaining banked by gallery windows, effortless alfresco flow, and helmed by the spacious chef's zone letting you serve, scan and socialise with one hand on the pan and a glass of vino in the other â 141A East Terrace delivers beautiful lifestyle brilliance.
Together with a well-conceived floorplan that privately places the bright and airy master bedroom on the ground level, complete with its own luxe ensuite and walk-in wardrobe, and two more double bedrooms claiming the upstairs alongside a lofty retreat perfect for giving the kids their own space to rule and roost.
Rear laneway access lets you zip the whip out for coastal cruises or leave the keys inside and descend on the much-loved esplanade for welcome weekend walks or rides. Growing families will find as much convenience as executive couples eager for a beachside escape, with schools a stone's throw away, along with local cafés, popular restaurants and trendy bars dotted from your doorstep all the way to Henley Square.
Features we loveâ¦
â Beautiful open-plan living, dining and designer kitchen combining for one elegant entertaining hub flooding with natural light
â Built by highly regarded Scott Salisbury Homes
â Seamless extension to the all-weather, timber-decked alfresco inviting tranquil morning coffee routines, fresh air lunches and balmy twilight evenings with friends
â Spacious foodie's zone ready to handle the morning rush as much as inspire stress-free culinary triumphs, great bench top space, abundant cabinetry and cupboards, as well as gleaming stainless appliances
â Light-filled ground floor master bedroom featuring durable carpets, WIR, BIR with concealed powder desk, and luxe ensuite
â 2 additional double bedrooms, both with durable carpets and BIRs
â Light and bright main bathroom featuring separate shower and relaxing bath, heat lamps
â Lovely and lofty upstairs retreat with space for a study nook
â Functional laundry with guest WC, and zoned ducted AC throughout for year-round comfort
â Low maintenance property with neat, sunny front and rear lawns
â Secure double carport with private rear laneway access
â Close to leafy, pristine nature trails, and moments to Fulham Gardens Primary, Henley High, as well as St Michael's College
â 600m to the soft sands of Grange Beach for unrivalled seaside access and a fun-filled summer lifestyle
â 3-minutes to the vibrant Henley Square for all your café, restaurant and bar options, and under 5-minutes to the bustling local shopping centre from Fulham Gardens to West Lakes Westfield
Certificate of Title - 6012/329
Council â Charles Sturt
Zoning â GN - General Neighbourhood
Year Built - 2007
Land Size - 361m2
Total Build area - 254m2
Council Rates - $2,464.95 pa
Emergency Services Levy â $231.40 pa
All information or material provided has been obtained from third party sources and, as such, we cannot guarantee that the information or material is accurate. Ouwens Casserly Real Estate Pty Ltd accepts no liability for any errors or omissions (including, but not limited to, a property's floor plans and land size, building condition or age). Interested potential purchasers should make their own enquiries and obtain their own professional advice.
OUWENS CASSERLY â MAKE IT HAPPENâ¢
RLA 275403Australia,
141A East Terrace,
Henley Beach,
SA,
5022
141A East Terrace Henley Beach SA 5022If living a leisure stroll from the soft sands of Grange Beach has always been high on your wish list, then let this light-spilling Scott Salisbury stunner be the seaside haven you're searching for. From its sweeping split-level footprint gliding over honey-toned timber floors, to its enchanting open-plan entertaining banked by gallery windows, effortless alfresco flow, and helmed by the spacious chef's zone letting you serve, scan and socialise with one hand on the pan and a glass of vino in the other â 141A East Terrace delivers beautiful lifestyle brilliance.
Together with a well-conceived floorplan that privately places the bright and airy master bedroom on the ground level, complete with its own luxe ensuite and walk-in wardrobe, and two more double bedrooms claiming the upstairs alongside a lofty retreat perfect for giving the kids their own space to rule and roost.
Rear laneway access lets you zip the whip out for coastal cruises or leave the keys inside and descend on the much-loved esplanade for welcome weekend walks or rides. Growing families will find as much convenience as executive couples eager for a beachside escape, with schools a stone's throw away, along with local cafés, popular restaurants and trendy bars dotted from your doorstep all the way to Henley Square.
Features we loveâ¦
â Beautiful open-plan living, dining and designer kitchen combining for one elegant entertaining hub flooding with natural light
â Built by highly regarded Scott Salisbury Homes
â Seamless extension to the all-weather, timber-decked alfresco inviting tranquil morning coffee routines, fresh air lunches and balmy twilight evenings with friends
â Spacious foodie's zone ready to handle the morning rush as much as inspire stress-free culinary triumphs, great bench top space, abundant cabinetry and cupboards, as well as gleaming stainless appliances
â Light-filled ground floor master bedroom featuring durable carpets, WIR, BIR with concealed powder desk, and luxe ensuite
â 2 additional double bedrooms, both with durable carpets and BIRs
â Light and bright main bathroom featuring separate shower and relaxing bath, heat lamps
â Lovely and lofty upstairs retreat with space for a study nook
â Functional laundry with guest WC, and zoned ducted AC throughout for year-round comfort
â Low maintenance property with neat, sunny front and rear lawns
â Secure double carport with private rear laneway access
â Close to leafy, pristine nature trails, and moments to Fulham Gardens Primary, Henley High, as well as St Michael's College
â 600m to the soft sands of Grange Beach for unrivalled seaside access and a fun-filled summer lifestyle
â 3-minutes to the vibrant Henley Square for all your café, restaurant and bar options, and under 5-minutes to the bustling local shopping centre from Fulham Gardens to West Lakes Westfield
Certificate of Title - 6012/329
Council â Charles Sturt
Zoning â GN - General Neighbourhood
Year Built - 2007
Land Size - 361m2
Total Build area - 254m2
Council Rates - $2,464.95 pa
Emergency Services Levy â $231.40 pa
All information or material provided has been obtained from third party sources and, as such, we cannot guarantee that the information or material is accurate. Ouwens Casserly Real Estate Pty Ltd accepts no liability for any errors or omissions (including, but not limited to, a property's floor plans and land size, building condition or age). Interested potential purchasers should make their own enquiries and obtain their own professional advice.
OUWENS CASSERLY â MAKE IT HAPPENâ¢
RLA 275403Residence For SaleHouse