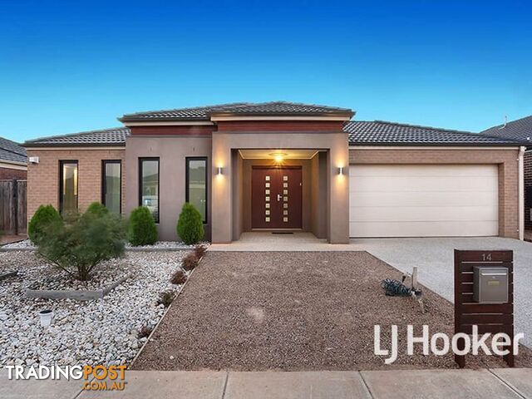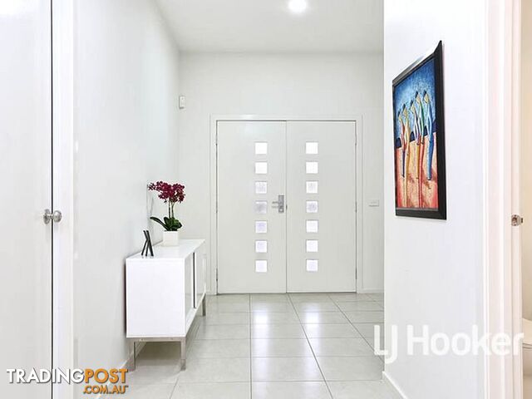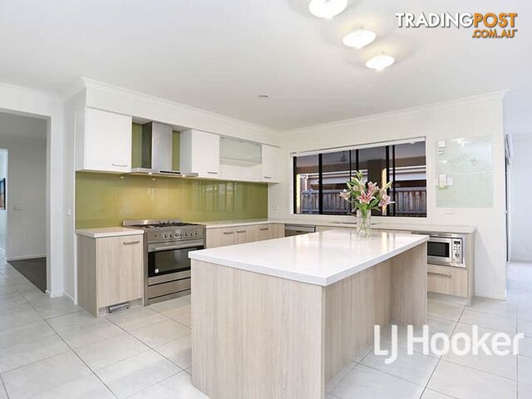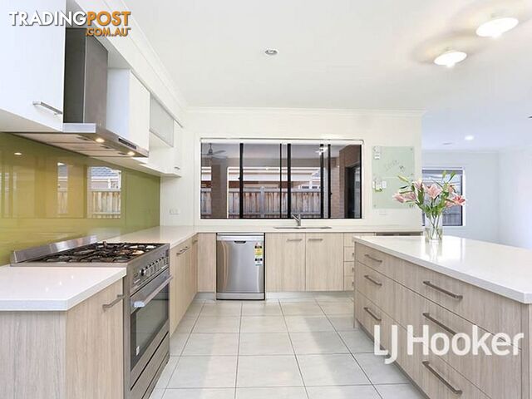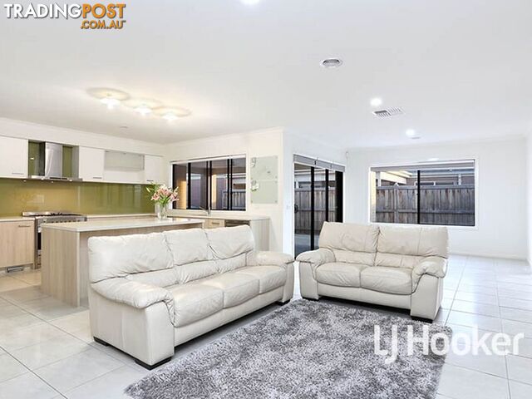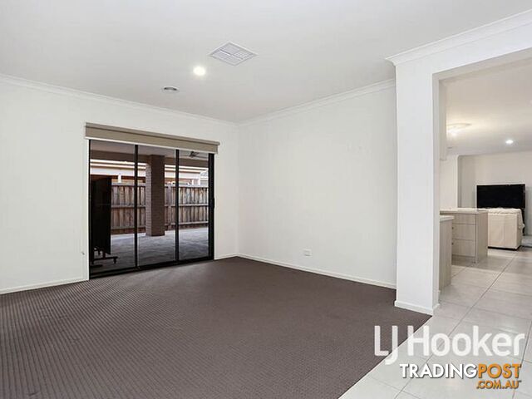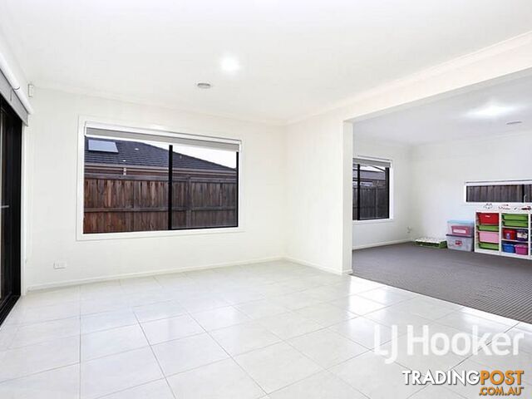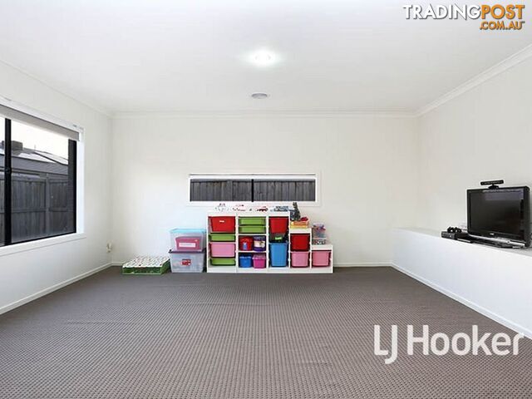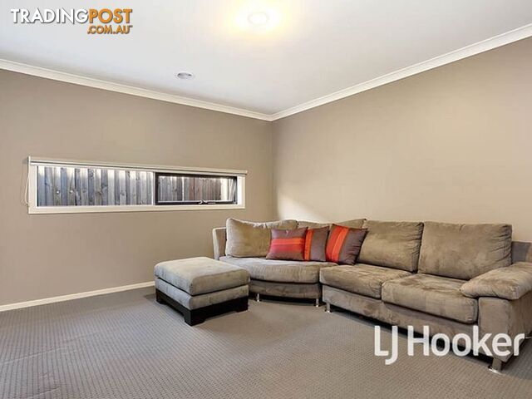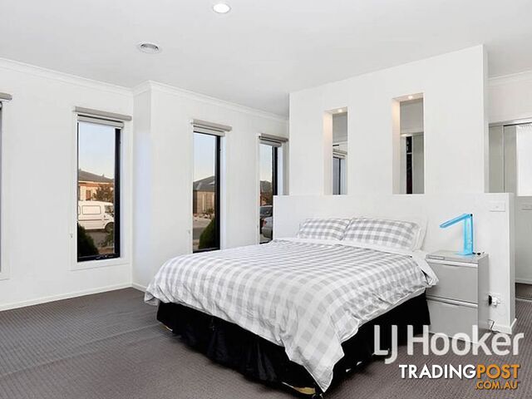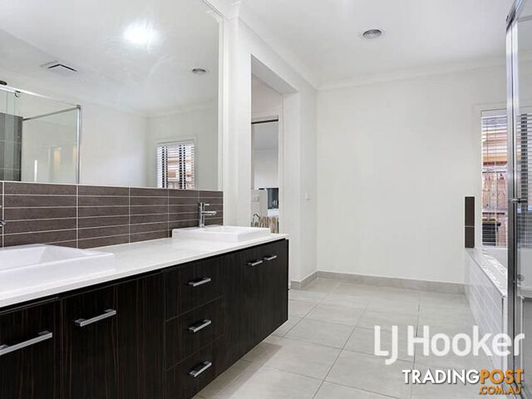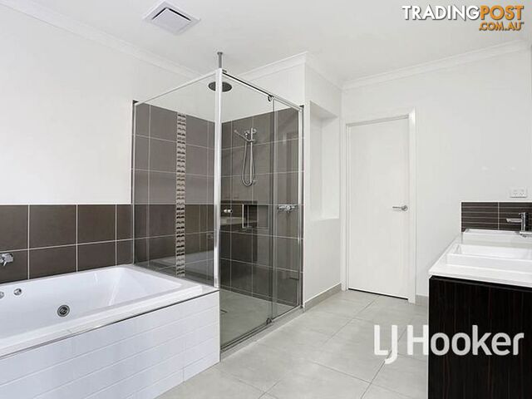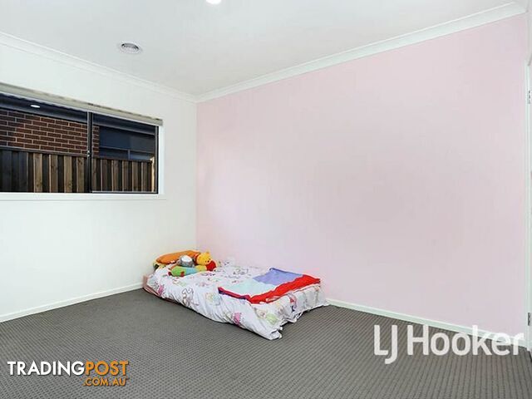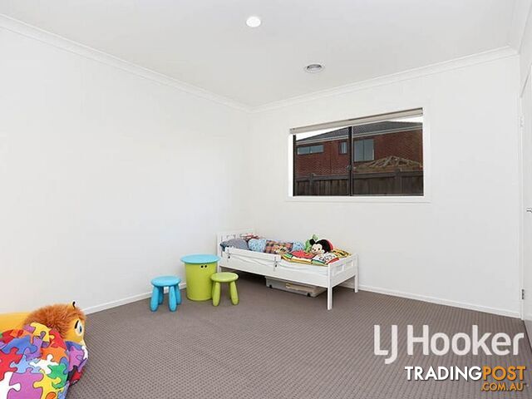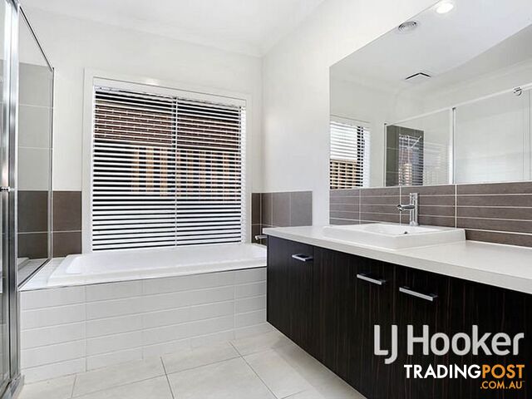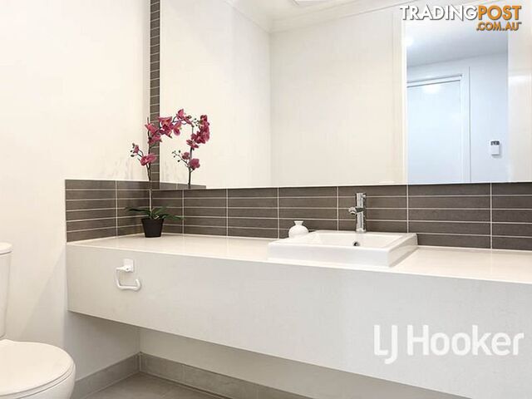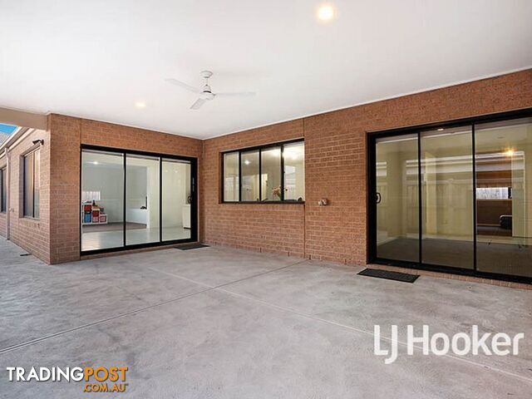Sorry this item is no longer available. Here are some similar current listings you might be interested in.
You can also view the original item listing at the bottom of this page.
YOU MAY ALSO LIKE
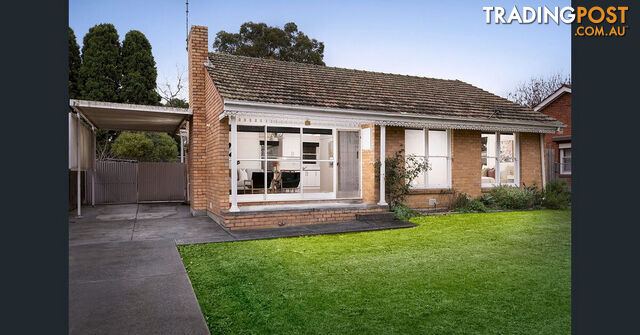 8
820 Catalina Street HEIDELBERG WEST VIC 3081
$605 per week
Great Location!$605
(per week)
2 minutes ago
HEIDELBERG WEST
,
VIC
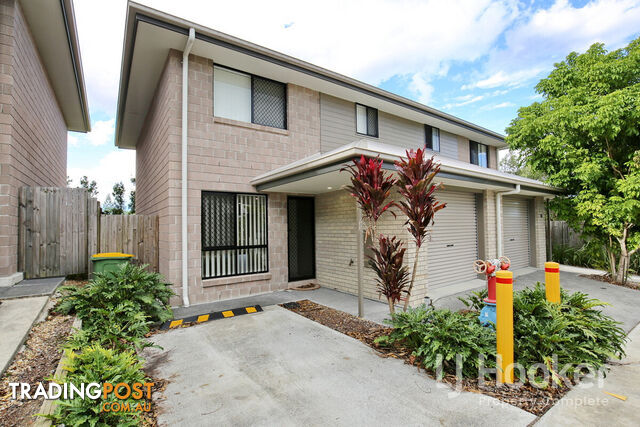 11
112/8-12 Wattlebrush Court PARK RIDGE QLD 4125
$520 PER WEEK
Spacious Townhouse in a Convenient Location!$520
(per week)
2 minutes ago
PARK RIDGE
,
QLD
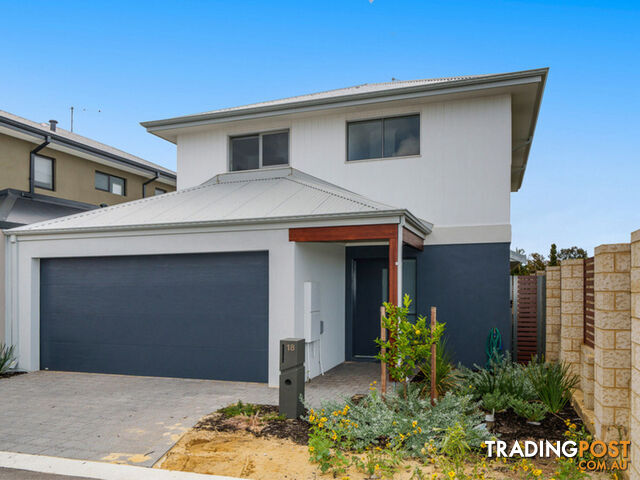 25
2518 Gerygone Loop EAST CANNINGTON WA 6107
$900.00 Per Week
Modern Family Perfection!$900
(per week)
2 minutes ago
EAST CANNINGTON
,
WA
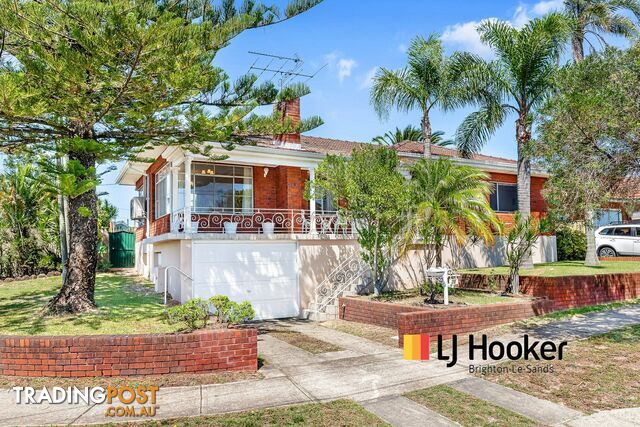 13
1320 Archbald Avenue BRIGHTON-LE-SANDS NSW 2216
$1,100 wk
COMMANDING CORNER POSITION 3 BEDROOM FAMILY HOME!$1,100
(per week)
2 minutes ago
BRIGHTON-LE-SANDS
,
NSW
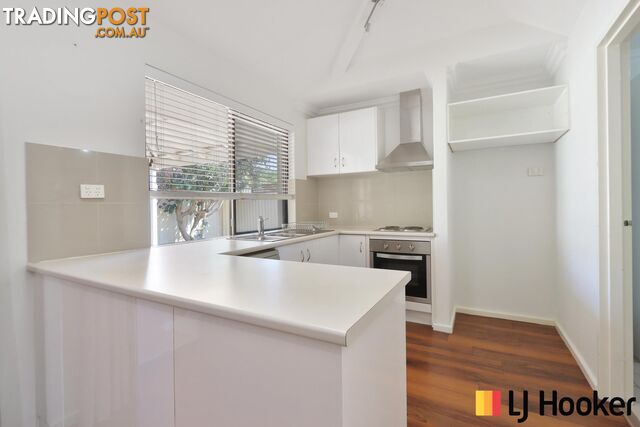 14
1475B Corbel Street SHELLEY WA 6148
$650.00 per week
Modernised Villa in RHSZ$650
(per week)
2 minutes ago
SHELLEY
,
WA
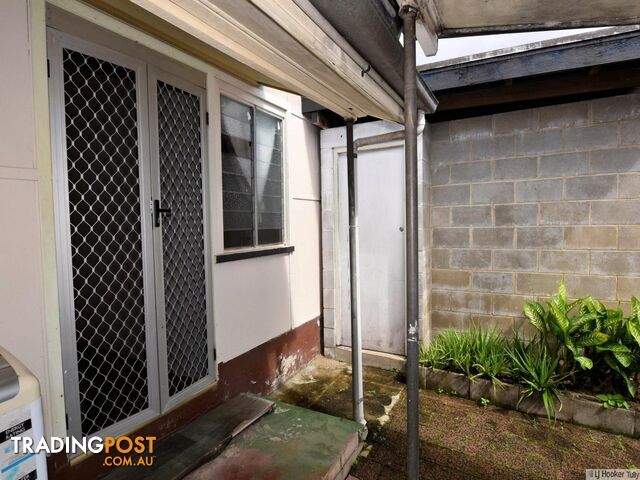 10
101/38-40 Butler Street TULLY QLD 4854
$245 wk
Tully Town Unit$245
(per week)
3 minutes ago
TULLY
,
QLD
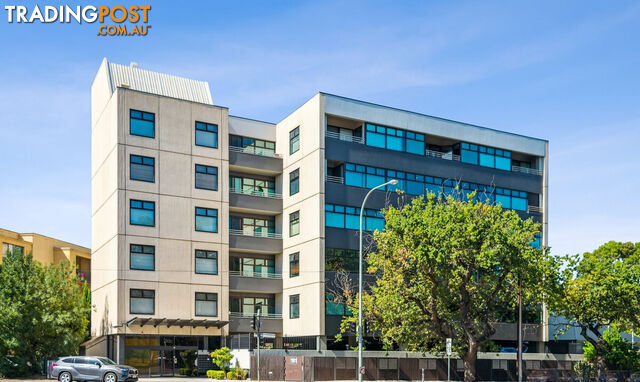 9
9207/191 Greenhill Road PARKSIDE SA 5063
$530 p/week
2 Bedroom Apartment$530
(per week)
33 minutes ago
PARKSIDE
,
SA
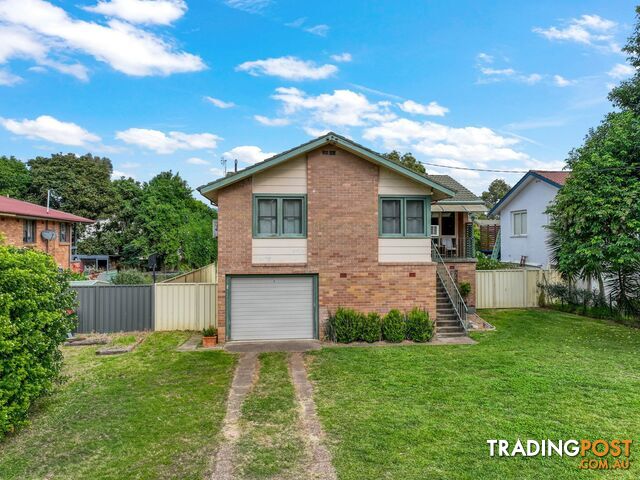 20
2015 Patrick Street SINGLETON NSW 2330
$600 per week
Central Location$600
(per week)
33 minutes ago
SINGLETON
,
NSW
SUMMARY
Zoned to Alamanda P-9 College! APPLICATIONS NOW OPEN
DESCRIPTION
LJ Hooker Point Cook presents 14 Whitecaps Avenue, Point Cook. Making an entirely elegant statement on a picturesque street, this spectacular home perfects the art of luxury living in Alamanda Estate. Surround yourself in the elegance and timeless beauty of the award winning Atlantique design from the Carlisle Homes Affinity Collection. For those who appreciate the finer things in life, the exquisite floor plan is thoughtfully considered and gracefully appointed with four bedrooms, two bathrooms plus powder room, four separate living zones and expansive outdoor alfresco entertaining area.
** Please note, no access to the Alamanda Lifestyle Club **
- Boasting four spacious bedrooms including the master bedroom suite with walk behind dressing room with built in robes and lavishly appointed ensuite incorporating dual basins, shower, and spa bath. Located in a separate wing are bedrooms two, three and four each fitted with built in robes and share access to the central bathroom.
- Cooking enthusiasts will appreciate the well-appointed designer kitchen complete with stainless steel cooking appliances including 900mm upright cooker and range hood, built in microwave, dishwasher, stone bench tops, striking glass splash back, walk in pantry, an abundance of cupboard and storage space and island bench for casual meals.
- Refined living spaces are complemented by a formal lounge, central living hub of dining and family area adjacent kitchen, rumpus/multipurpose room, and home theatre room.
- Spectacular integrated indoor/outdoor living with sliding doors leading to the expansive alfresco entertaining area under the main roof line complete with ceiling fan and down lights.
- Complete with luxury features including remote control double garage with internal access, ducted heating, evaporative cooling, ducted vacuum, down lights, powder room, separate laundry with linen cupboard, alarm system, fibre optic connection, satellite dish, front landscaped gardens, and more.
- Zoned for entry to sought after Alamanda College which is within walking distance to the property.
Located about 22 km from Melbourne's CBD, Alamanda Estate featuring landscaped parks, stunning sculptures, walking and cycling tracks, proposed school and child care facility, and fibre optic network for high speed Internet.
Note. All stated dimensions are approximate only. Particulars given are for general information only and do not constitute any representation on the part of the vendor or agent. School zoning stated on as at 02/07/2024 and subject to change.Australia,
14 Whitecaps Avenue,
POINT COOK,
VIC,
3030
14 Whitecaps Avenue POINT COOK VIC 3030LJ Hooker Point Cook presents 14 Whitecaps Avenue, Point Cook. Making an entirely elegant statement on a picturesque street, this spectacular home perfects the art of luxury living in Alamanda Estate. Surround yourself in the elegance and timeless beauty of the award winning Atlantique design from the Carlisle Homes Affinity Collection. For those who appreciate the finer things in life, the exquisite floor plan is thoughtfully considered and gracefully appointed with four bedrooms, two bathrooms plus powder room, four separate living zones and expansive outdoor alfresco entertaining area.
** Please note, no access to the Alamanda Lifestyle Club **
- Boasting four spacious bedrooms including the master bedroom suite with walk behind dressing room with built in robes and lavishly appointed ensuite incorporating dual basins, shower, and spa bath. Located in a separate wing are bedrooms two, three and four each fitted with built in robes and share access to the central bathroom.
- Cooking enthusiasts will appreciate the well-appointed designer kitchen complete with stainless steel cooking appliances including 900mm upright cooker and range hood, built in microwave, dishwasher, stone bench tops, striking glass splash back, walk in pantry, an abundance of cupboard and storage space and island bench for casual meals.
- Refined living spaces are complemented by a formal lounge, central living hub of dining and family area adjacent kitchen, rumpus/multipurpose room, and home theatre room.
- Spectacular integrated indoor/outdoor living with sliding doors leading to the expansive alfresco entertaining area under the main roof line complete with ceiling fan and down lights.
- Complete with luxury features including remote control double garage with internal access, ducted heating, evaporative cooling, ducted vacuum, down lights, powder room, separate laundry with linen cupboard, alarm system, fibre optic connection, satellite dish, front landscaped gardens, and more.
- Zoned for entry to sought after Alamanda College which is within walking distance to the property.
Located about 22 km from Melbourne's CBD, Alamanda Estate featuring landscaped parks, stunning sculptures, walking and cycling tracks, proposed school and child care facility, and fibre optic network for high speed Internet.
Note. All stated dimensions are approximate only. Particulars given are for general information only and do not constitute any representation on the part of the vendor or agent. School zoning stated on as at 02/07/2024 and subject to change.Residence For RentHouse