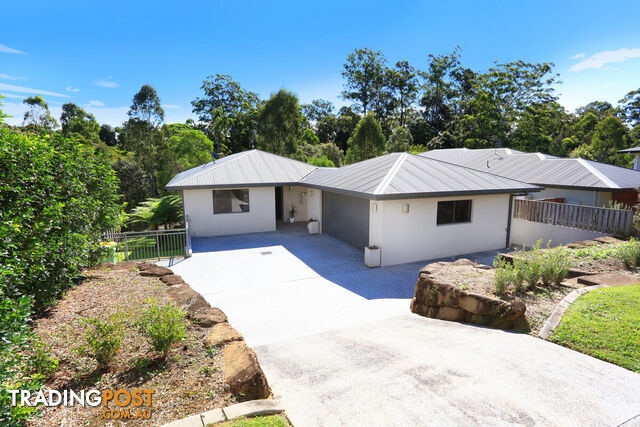Sorry this item is no longer available. Here are some similar current listings you might be interested in.
You can also view the original item listing at the bottom of this page.
YOU MAY ALSO LIKE
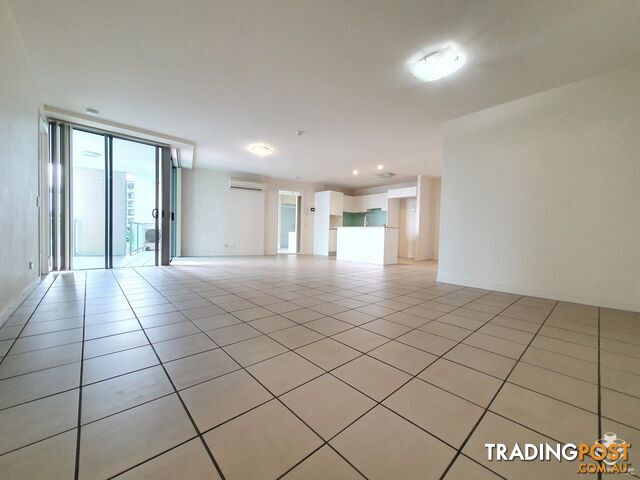 10
10L0205/ 92-100 Quay Street Brisbane City QLD 4000
$650 pw for 2bed 2bath 1 carspace in Brisbane City
$650 for 2Bed 2Bath 1Carspace$650
(per week)
10 minutes ago
Brisbane City
,
QLD
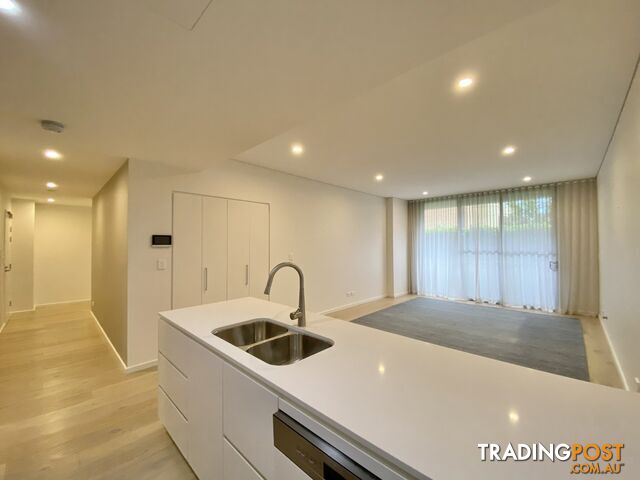 8
8G03/13-17 Grosvenor Street CROYDON NSW 2132
$1,000 Per Week
Beautiful & Spacious 3 Bedroom Apartment!$1,000
(per week)
40 minutes ago
CROYDON
,
NSW
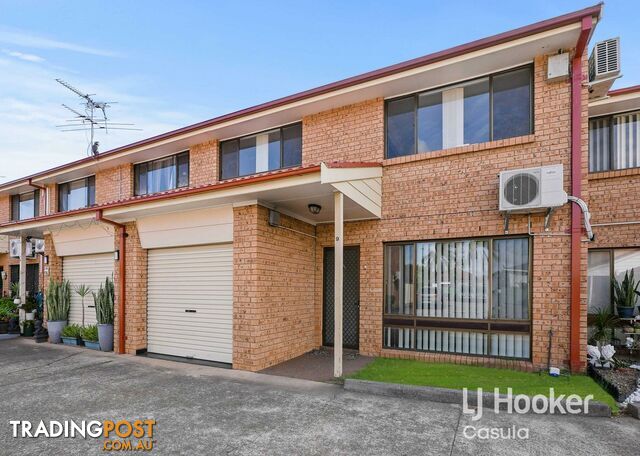 5
59/5-9 William Street LURNEA NSW 2170
$600 Per Week
Ideal Family Home$600
(per week)
40 minutes ago
LURNEA
,
NSW
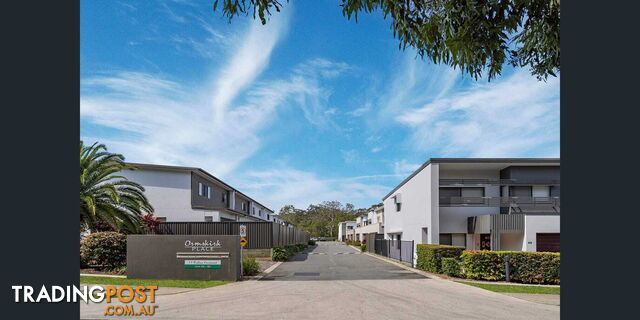 9
963/11 Butler Crescent Calamvale QLD 4116
Comes with Air Con in ALL Rooms, Gas Cooktop, Double Garage & Low Maintenance Backyard with Decking$695
(per week)
Yesterday
Calamvale
,
QLD
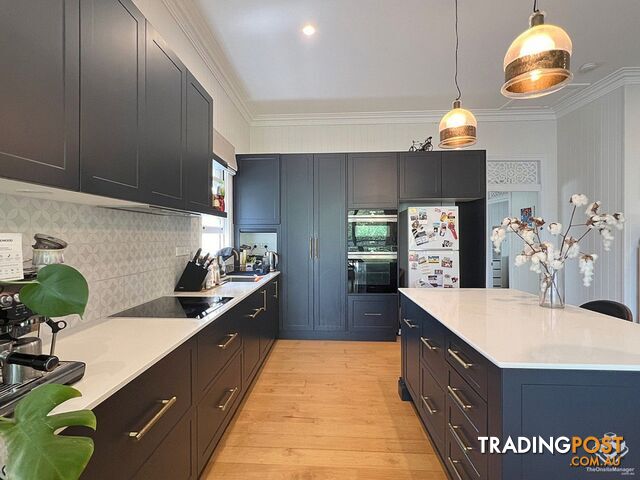 15
15ID:21139706/26 Errard Street Kelvin Grove QLD 4059
$890 Per Week
Classic meets Contemporary$890
(per week)
Yesterday
Kelvin Grove
,
QLD
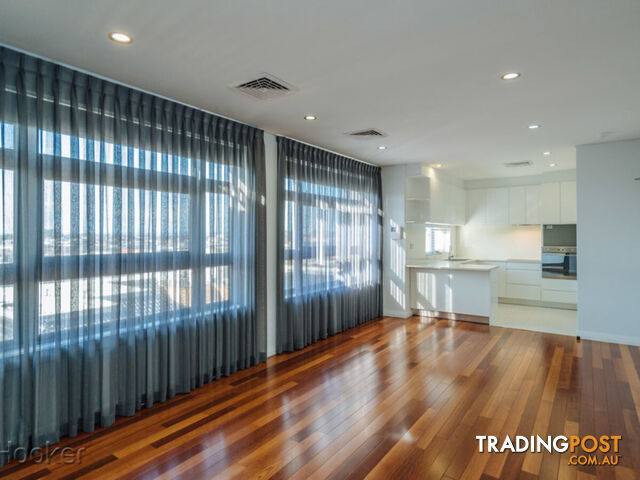 17
1734/52 Wickham Street EAST PERTH WA 6004
$800 Per Week
Top Floor Stunner - Don't Miss Your Chance$800
(per week)
Yesterday
EAST PERTH
,
WA
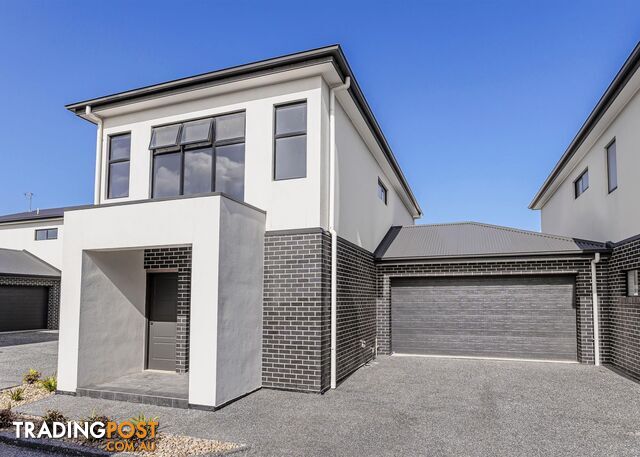 10
105/2 Bower Street WOODVILLE SA 5011
$690.00 per week
Stylish & Secure Modern Home$690
(per week)
Yesterday
WOODVILLE
,
SA
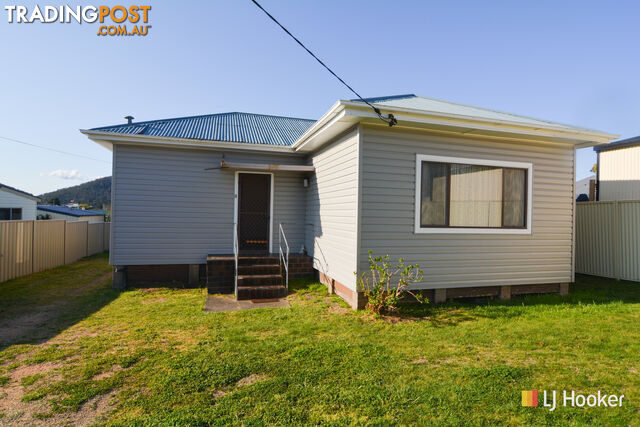 9
98 Methven Street LITHGOW NSW 2790
$360 per week
MODERN CLAD HOME$360
(per week)
Yesterday
LITHGOW
,
NSW
SUMMARY
SPACIOUS FAMILY HOME IN SOUGHT AFTER GILSTON
DESCRIPTION
This 2 Storey spacious home boasts an ideal layout providing a separate living
or rumpus room for the older children or extended family.
Upstairs:
*Master bedroom with walk-in wardrobe and en-suite
*2 Double bedrooms with built-in wardrobes.
*Main bathroom
*Internal Laundry room
*Large living and Dining area with sliding doors onto the balcony overlooking the nature reserve
*Quality kitchen including Caesar stone tops, stainless appliances, gas cook top & soft close fittings
*Fully ducted, 8-zone air conditioning, whisper quiet
*Security alarm
*6.6kWh solar panels with latest micro-inverter technology
*Large 2.5 Car Garage (.5 allows for storing of workbench and motorbike)
*Visitor / Boat / Trailer parking next to garage (see photo)
The downstairs area would be prefect for the extended family or for a teenagers retreat.
*Queen size bedroom with built-in wardrobes
*Study or home office with built-in shelving
*Large Bathroom including spa/bubble bath
*Large Lounge/Rumpus room
*Small kitchenette area with sink
*A pet suitable to the property may be considered on application
** ARRANGE AN INSPECTION TIME ONLINE**
** REGISTRATION REQUIRED **
By registering, you will be INSTANTLY informed of any updates, changes or cancellations for your appointment. Please be aware that even though you may be booked in for an inspection, it does sometimes occur that the property may be leased prior to the time and date you have been given. If that occurs, you will receive a text informing you of the cancellation. Once registered, you will receive and email from our agency as to the guidelines of entry. Please ensure you read them and adhere to them strictly. Please view the photos and any visual aids you can access thoroughly to ensure that this is a home you are very interested in before registering. Due to the current situation, open homes are attendance limited, if you are unable to register for an inspection, register your interest and you will be notified when/if another open is scheduled.
** IF YOU DO NOT REGISTER FOR YOUR PRIVATE APPOINTMENT, YOU WILL NOT BE PERMITTED TO ENTER **
Disclaimer: In preparing this information LJ Hooker has used its best endeavours to ensure that the information contained herein is true and accurate, but accept no responsibility and disclaim all liability in respect of any errors, omissions, inaccuracies or misstatements that may occur. Prospective tenants and buyers should make their own enquiries to verify the information contained herein. *On application, pending owner approval.
Photos used in advertising may differ from the current state of the property. We endeavour to use the most up to date photography, however this may not be feasible to protect our current tenants' privacy. Photos may include the use of virtual furniture.Australia,
16 Swagman Road,
GILSTON,
QLD,
4211
16 Swagman Road GILSTON QLD 4211This 2 Storey spacious home boasts an ideal layout providing a separate living
or rumpus room for the older children or extended family.
Upstairs:
*Master bedroom with walk-in wardrobe and en-suite
*2 Double bedrooms with built-in wardrobes.
*Main bathroom
*Internal Laundry room
*Large living and Dining area with sliding doors onto the balcony overlooking the nature reserve
*Quality kitchen including Caesar stone tops, stainless appliances, gas cook top & soft close fittings
*Fully ducted, 8-zone air conditioning, whisper quiet
*Security alarm
*6.6kWh solar panels with latest micro-inverter technology
*Large 2.5 Car Garage (.5 allows for storing of workbench and motorbike)
*Visitor / Boat / Trailer parking next to garage (see photo)
The downstairs area would be prefect for the extended family or for a teenagers retreat.
*Queen size bedroom with built-in wardrobes
*Study or home office with built-in shelving
*Large Bathroom including spa/bubble bath
*Large Lounge/Rumpus room
*Small kitchenette area with sink
*A pet suitable to the property may be considered on application
** ARRANGE AN INSPECTION TIME ONLINE**
** REGISTRATION REQUIRED **
By registering, you will be INSTANTLY informed of any updates, changes or cancellations for your appointment. Please be aware that even though you may be booked in for an inspection, it does sometimes occur that the property may be leased prior to the time and date you have been given. If that occurs, you will receive a text informing you of the cancellation. Once registered, you will receive and email from our agency as to the guidelines of entry. Please ensure you read them and adhere to them strictly. Please view the photos and any visual aids you can access thoroughly to ensure that this is a home you are very interested in before registering. Due to the current situation, open homes are attendance limited, if you are unable to register for an inspection, register your interest and you will be notified when/if another open is scheduled.
** IF YOU DO NOT REGISTER FOR YOUR PRIVATE APPOINTMENT, YOU WILL NOT BE PERMITTED TO ENTER **
Disclaimer: In preparing this information LJ Hooker has used its best endeavours to ensure that the information contained herein is true and accurate, but accept no responsibility and disclaim all liability in respect of any errors, omissions, inaccuracies or misstatements that may occur. Prospective tenants and buyers should make their own enquiries to verify the information contained herein. *On application, pending owner approval.
Photos used in advertising may differ from the current state of the property. We endeavour to use the most up to date photography, however this may not be feasible to protect our current tenants' privacy. Photos may include the use of virtual furniture.Residence For RentHouse