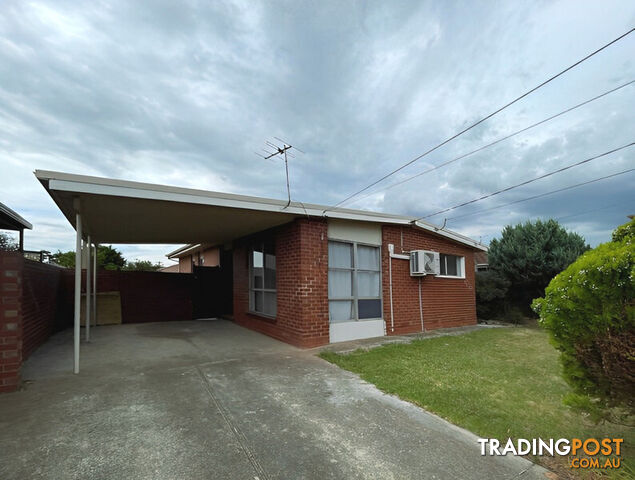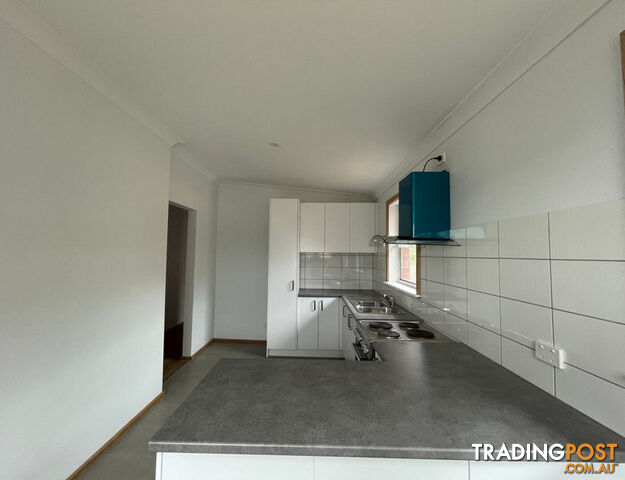Sorry this item is no longer available. Here are some similar current listings you might be interested in.
You can also view the original item listing at the bottom of this page.
YOU MAY ALSO LIKE
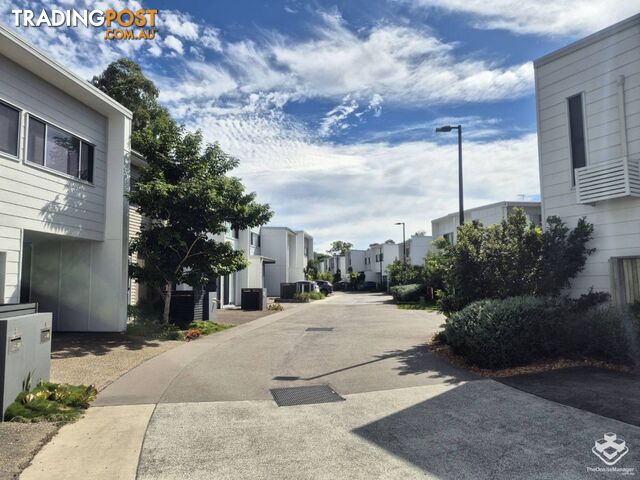 9
9ID:21139379/ 76 Settlement Road The Gap QLD 4061
$780 Per Week
The Gaps 3-bedroom townhouse complexes$780
(per week)
Yesterday
The Gap
,
QLD
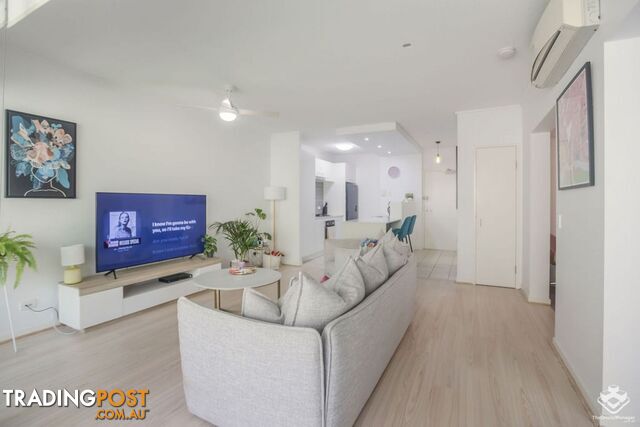 8
8ID:21139378/71 Beeston Street Teneriffe QLD 4005
Ellington Opportunity$560
(per week)
Yesterday
Teneriffe
,
QLD
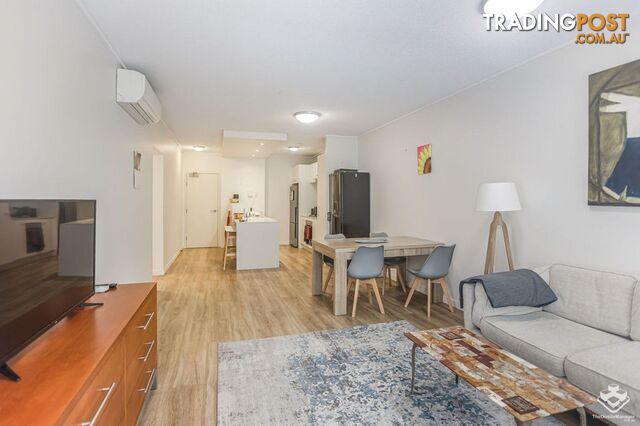 12
12ID:21139377/71 Beeston Street Teneriffe QLD 4005
Ellington Furnished$780
(per week)
Yesterday
Teneriffe
,
QLD
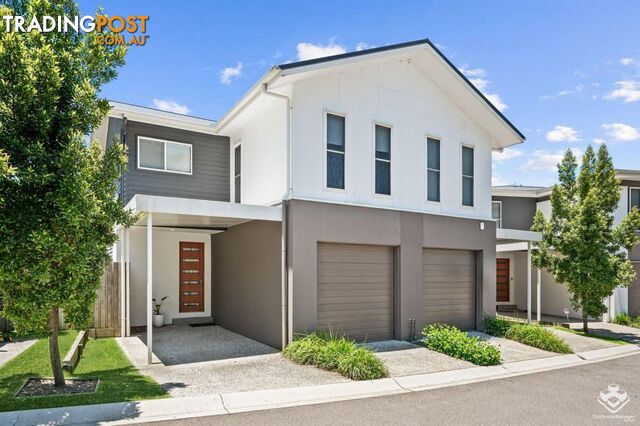 12
1236/24 Bonogin Road Mudgeeraba QLD 4213
$850 per week
Create Listing$850
(per week)
Yesterday
Mudgeeraba
,
QLD
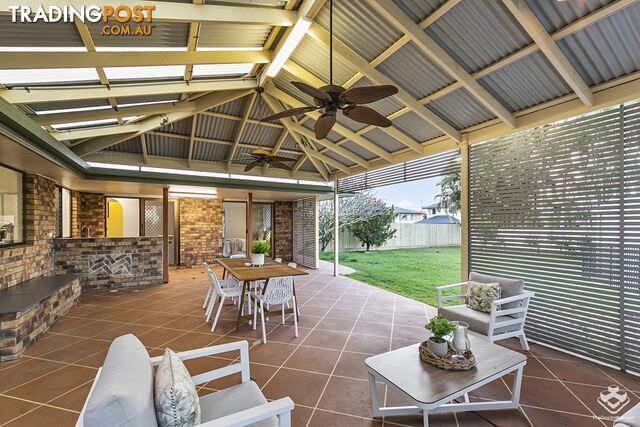 26
2648 Bayford Street Birkdale QLD 4159
$820 Fresh renovation
Charming lowset house: Newish renovations, Morden kitchen, huge outdoor entertainment.$820
(per week)
Yesterday
Birkdale
,
QLD
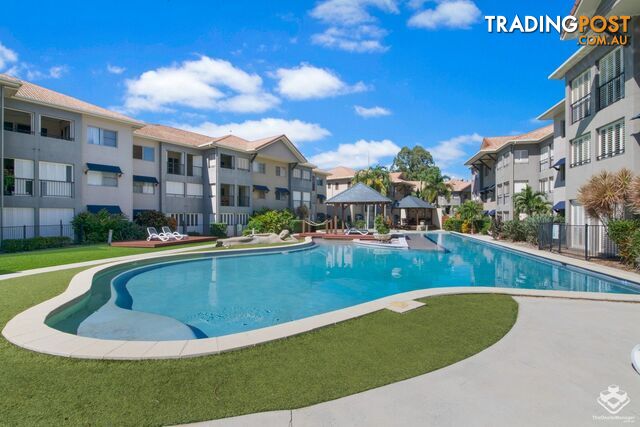 11
11Unit 114 / 41-51 Oonoonba Road Idalia QLD 4811
$440 per week
Un-Furnished Ground Floor Apartment!$440
(per week)
Yesterday
Idalia
,
QLD
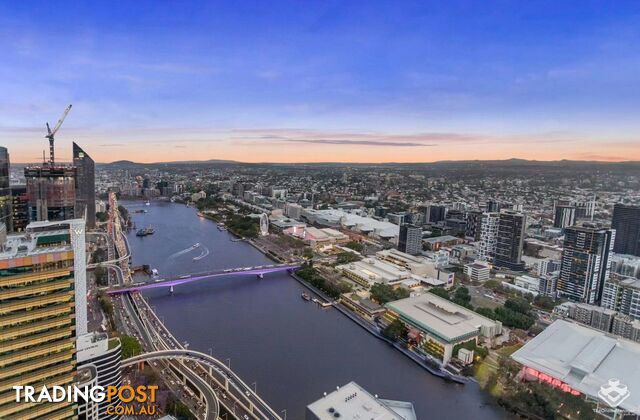 13
135105/ 43 Herschel Street Brisbane City QLD 4000
HE CONVENIENCE AND LUXURY APARTMENT WITH STUNNING VIEWS - Available Now$900
(per week)
Yesterday
Brisbane City
,
QLD
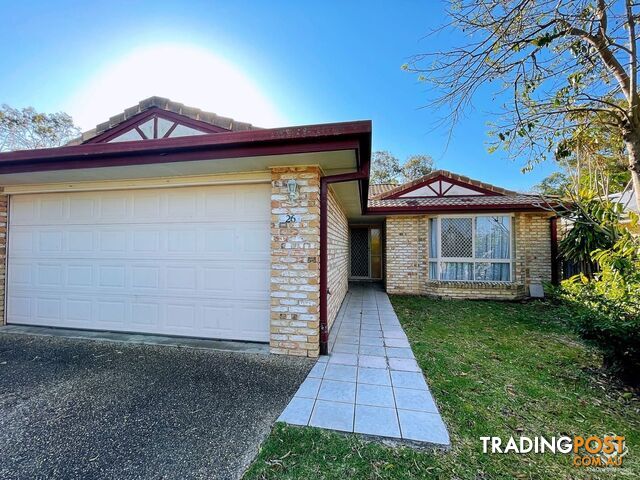 11
1126 Collina Crescent Forest Lake QLD 4078
READY TO MOVE IN & FOREST LAKE BEAUTY$640
(per week)
Yesterday
Forest Lake
,
QLD
SUMMARY
Modern Elegance Awaits! APPLICATIONS NOW OPEN!
DESCRIPTION
LJ Hooker Property Point presents 34 Richmond Crescent, Werribee. Nestled in a sought-after locale near Werribee Station, retail establishments, cafes, and scenic walking trails, this home offers a perfect blend of comfort and convenience. Featuring three bedrooms, a recently renovated kitchen, and stylish living spaces, 34 Richmond Crescent epitomizes contemporary sophistication. With its modern amenities and timeless timber flooring, this residence provides a welcoming retreat enhanced by a practical layout and thoughtful design.
Step inside to discover a harmonious blend of comfort and functionality. The open layout seamlessly connects the living, dining, and kitchen areas, creating an inviting space for relaxation and entertainment. Natural light floods the interior, highlighting the timeless allure of timber flooring throughout.
The recently renovated kitchen boasts modern appliances and stylish countertops, catering to the needs of aspiring chefs and avid entertainers alike. The adjacent meals area provides a cozy spot for casual dining, enhancing the home's practicality and charm.
Three generously sized bedrooms offer ample space for rest and relaxation. Each room features the timeless appeal of timber flooring and is bathed in natural light, creating a serene ambiance ideal for unwinding after a long day.
The contemporary bathroom is equipped with a shower, bath, and separate toilet, ensuring both functionality and luxury. This space reflects the home's commitment to modern living and everyday comfort.
Outside, the property boasts a generously proportioned yard, perfect for leisure activities and outdoor gatherings. The practical carport adds both aesthetic appeal and functional convenience, completing the charm of this distinguished home.
Located near Werribee Station, retail outlets, cafes, and scenic walking trails, this home offers unmatched convenience. With a split system for heating and cooling, residents can enjoy a comfortable living environment year-round. Easy access to major highways enhances connectivity, making commuting and exploring the surrounding areas effortless. Perfect for families this home is zoned to Manorvale primary school and Wydham central secondary school.
Note. All stated dimensions are approximate only. Particulars given are for general information only and do not constitute any representation on the part of the vendor or agent. Any school zoning stated based on www. as of 16/07/2024. Identification is required on entry to all private and public inspections.Australia,
34 Richmond Crescent,
WERRIBEE,
VIC,
3030
34 Richmond Crescent WERRIBEE VIC 3030LJ Hooker Property Point presents 34 Richmond Crescent, Werribee. Nestled in a sought-after locale near Werribee Station, retail establishments, cafes, and scenic walking trails, this home offers a perfect blend of comfort and convenience. Featuring three bedrooms, a recently renovated kitchen, and stylish living spaces, 34 Richmond Crescent epitomizes contemporary sophistication. With its modern amenities and timeless timber flooring, this residence provides a welcoming retreat enhanced by a practical layout and thoughtful design.
Step inside to discover a harmonious blend of comfort and functionality. The open layout seamlessly connects the living, dining, and kitchen areas, creating an inviting space for relaxation and entertainment. Natural light floods the interior, highlighting the timeless allure of timber flooring throughout.
The recently renovated kitchen boasts modern appliances and stylish countertops, catering to the needs of aspiring chefs and avid entertainers alike. The adjacent meals area provides a cozy spot for casual dining, enhancing the home's practicality and charm.
Three generously sized bedrooms offer ample space for rest and relaxation. Each room features the timeless appeal of timber flooring and is bathed in natural light, creating a serene ambiance ideal for unwinding after a long day.
The contemporary bathroom is equipped with a shower, bath, and separate toilet, ensuring both functionality and luxury. This space reflects the home's commitment to modern living and everyday comfort.
Outside, the property boasts a generously proportioned yard, perfect for leisure activities and outdoor gatherings. The practical carport adds both aesthetic appeal and functional convenience, completing the charm of this distinguished home.
Located near Werribee Station, retail outlets, cafes, and scenic walking trails, this home offers unmatched convenience. With a split system for heating and cooling, residents can enjoy a comfortable living environment year-round. Easy access to major highways enhances connectivity, making commuting and exploring the surrounding areas effortless. Perfect for families this home is zoned to Manorvale primary school and Wydham central secondary school.
Note. All stated dimensions are approximate only. Particulars given are for general information only and do not constitute any representation on the part of the vendor or agent. Any school zoning stated based on www. as of 16/07/2024. Identification is required on entry to all private and public inspections.Residence For RentHouse