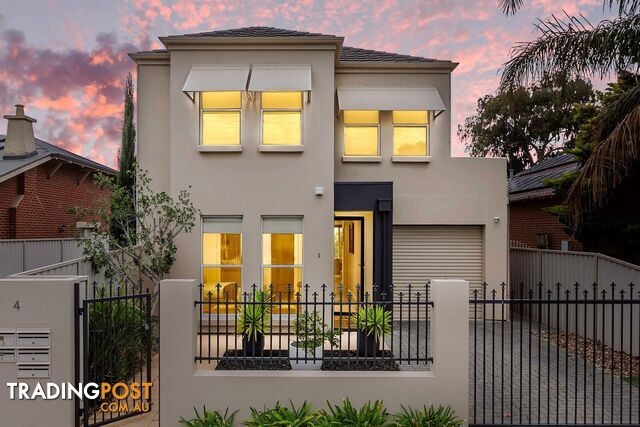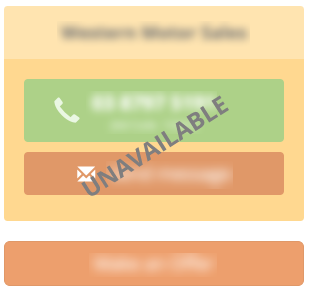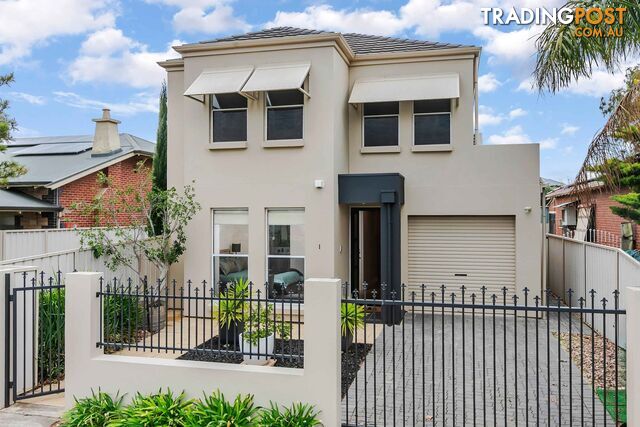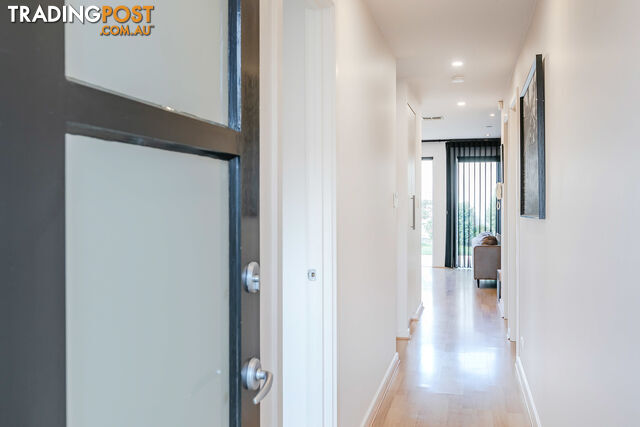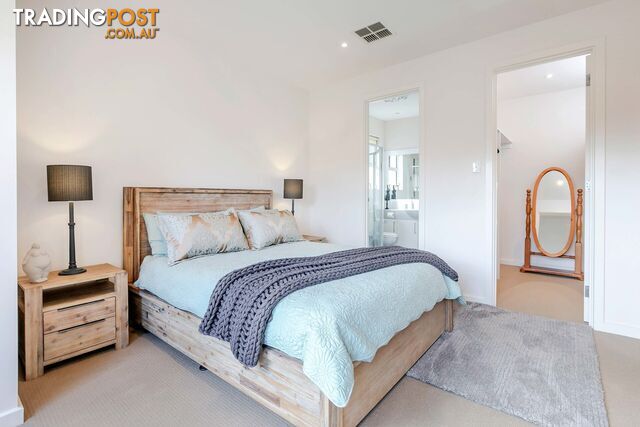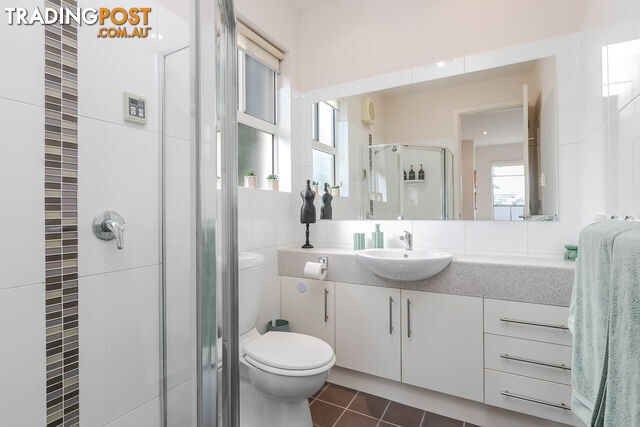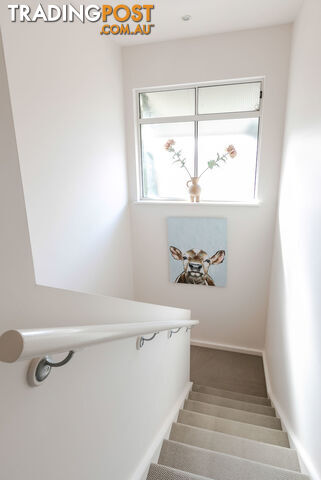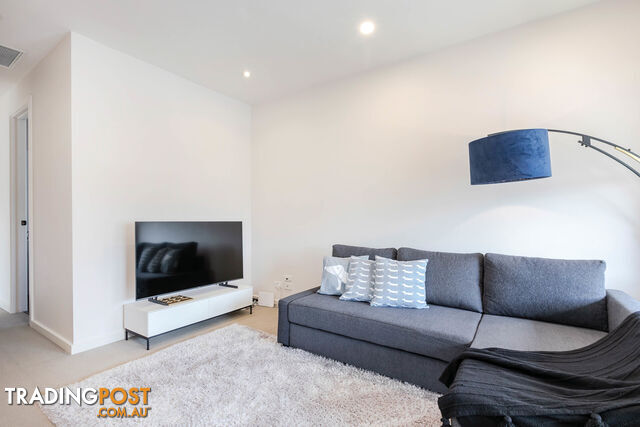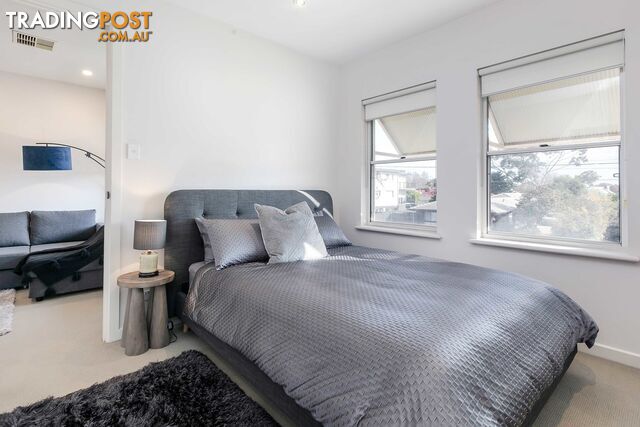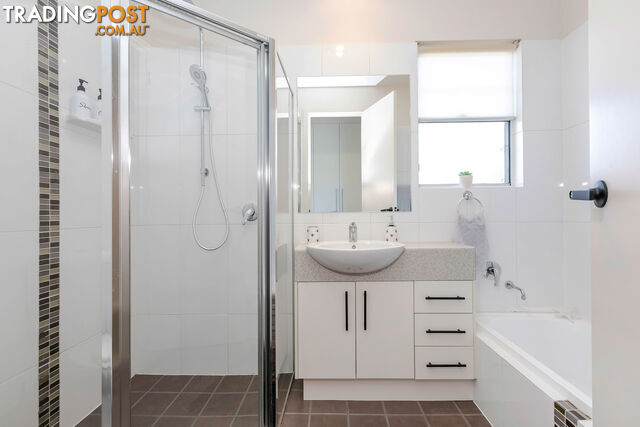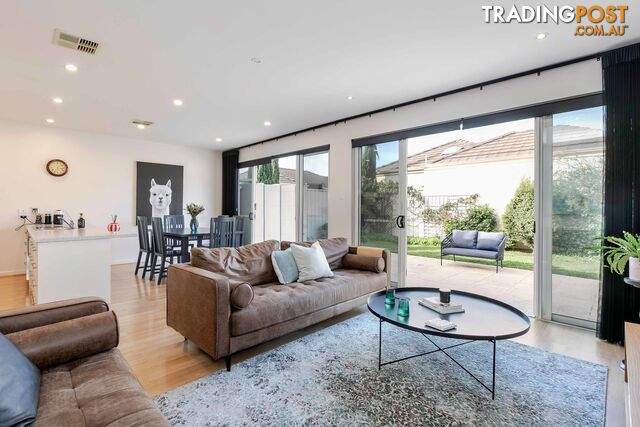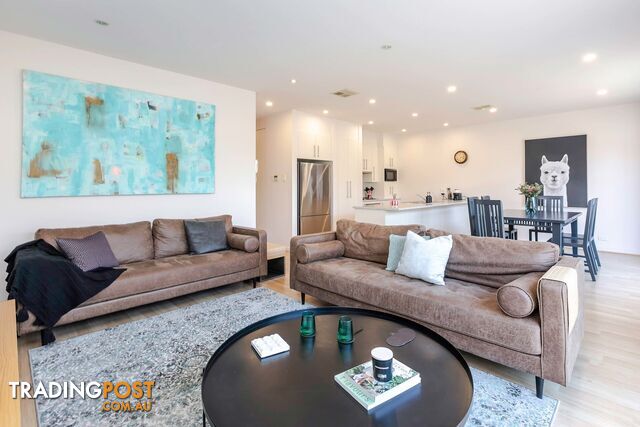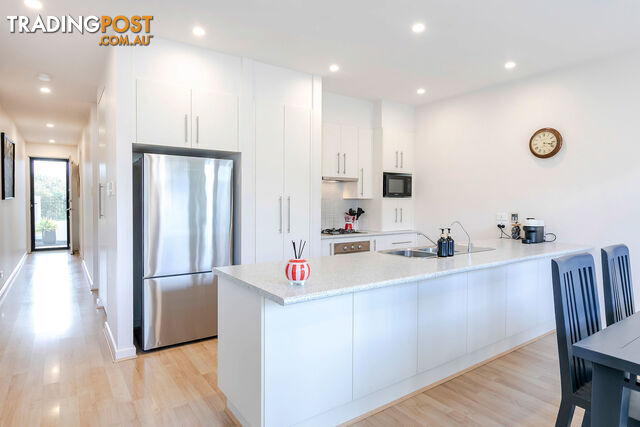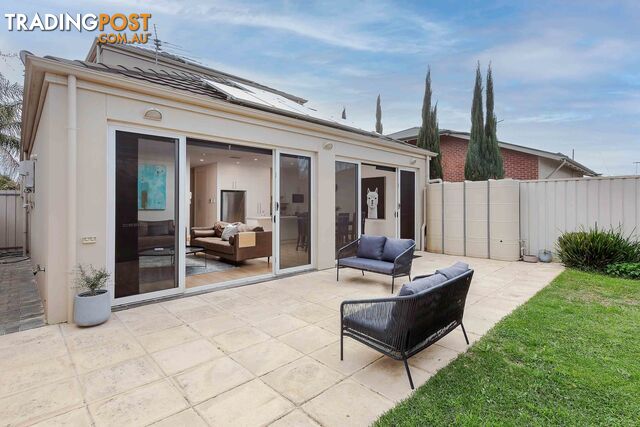Sorry this item is no longer available. Here are some similar current listings you might be interested in.
You can also view the original item listing at the bottom of this page.
YOU MAY ALSO LIKE
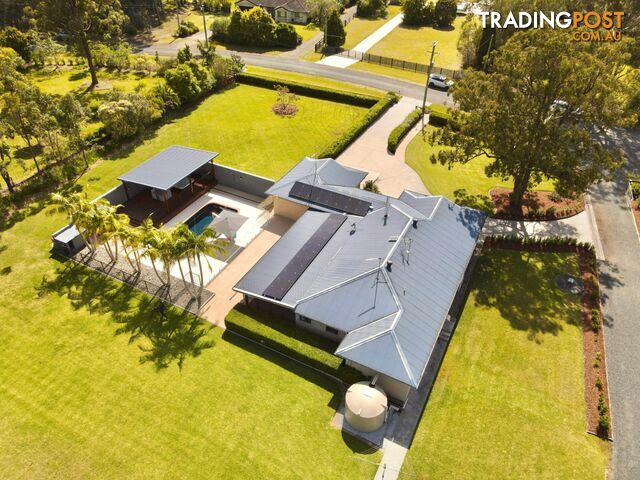 25
253 Peppermint Place OLD BAR NSW 2430
$1,275,000 - $1,350,000
STUNNING FAMILY RETREATFor Sale
13 minutes ago
OLD BAR
,
NSW
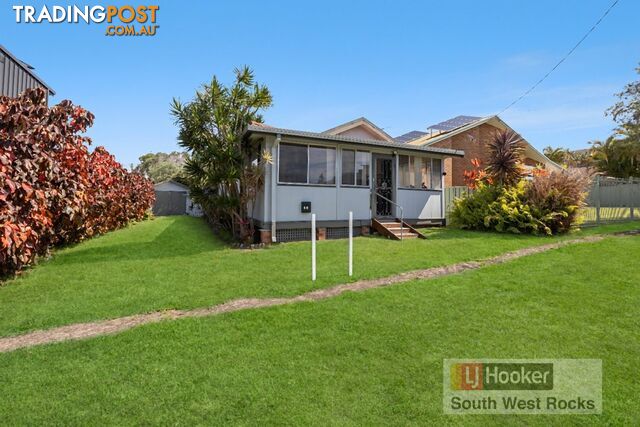 16
1611 Landsborough Street SOUTH WEST ROCKS NSW 2431
Please Call
COLLINS COTTAGEAuction
13 minutes ago
SOUTH WEST ROCKS
,
NSW
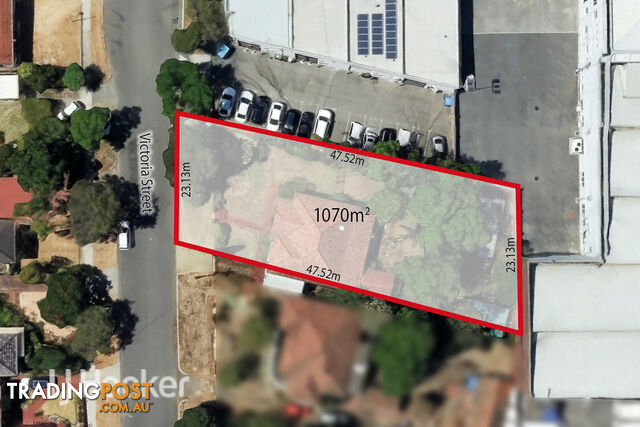 23
232 Victoria Street ST JAMES WA 6102
From $900,000
WHAT AN OPPORTUNITYFor Sale
14 minutes ago
ST JAMES
,
WA
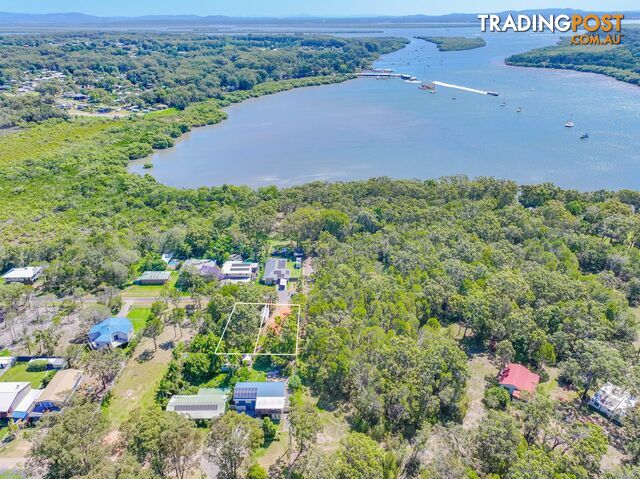 5
545-47 Tenanne Street RUSSELL ISLAND QLD 4184
$94,000 Per Block
Prime Double Block near Canaipa PointFor Sale
37 minutes ago
RUSSELL ISLAND
,
QLD
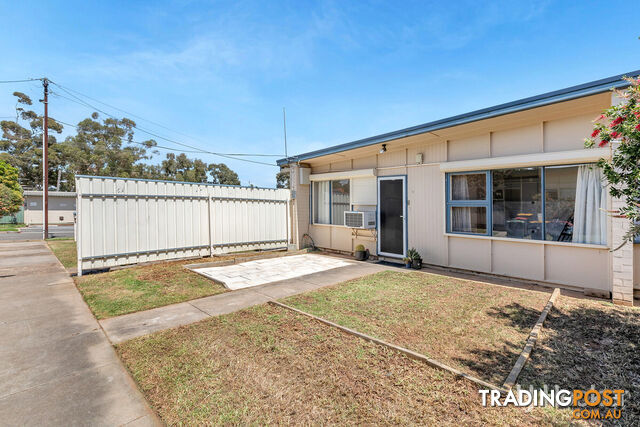 22
221/12 Barcoo Road PARA HILLS SA 5096
BEST OFFERS BY 11 NOVEMBER 2024 5PM
Ripe for the first home buyer or investorFor Sale
38 minutes ago
PARA HILLS
,
SA
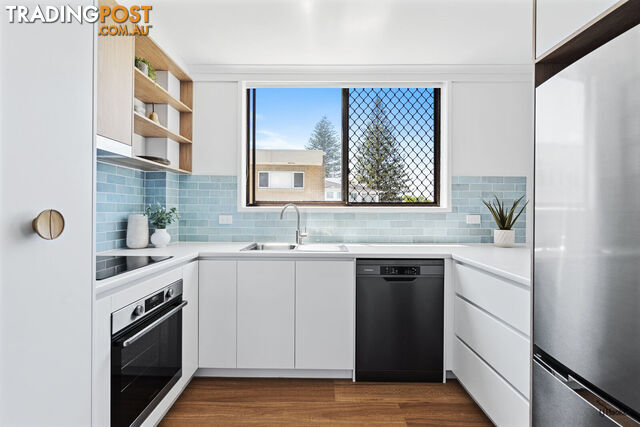 16
168/1031 Gold Coast Highway PALM BEACH QLD 4221
Contact Agent
Beachside BlissFor Sale
38 minutes ago
PALM BEACH
,
QLD
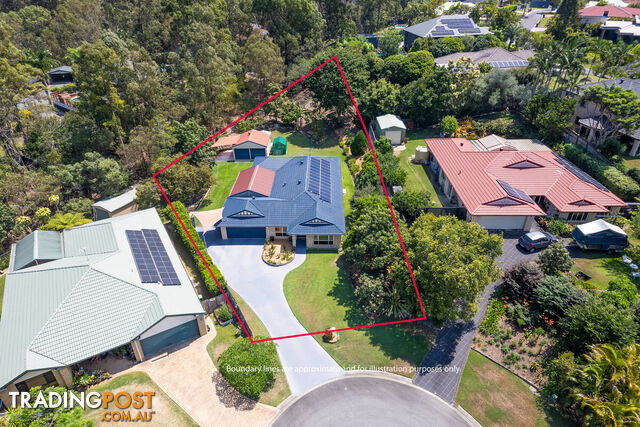 25
256 Plum Pine Court EATONS HILL QLD 4037
For Sale Now
Magnificent Lowset Home on Exquisite 1,966sqm Lifestyle BlockFor Sale
39 minutes ago
EATONS HILL
,
QLD
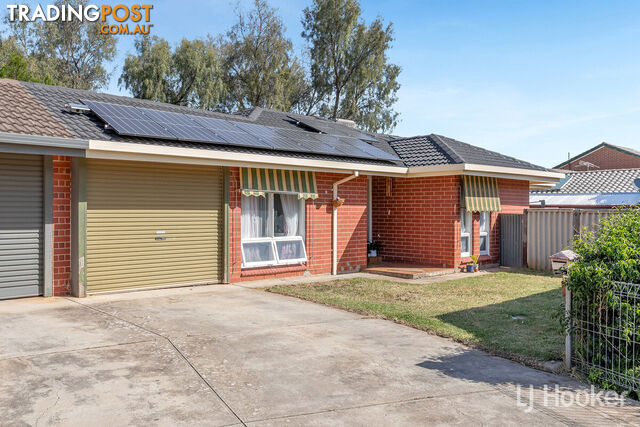 21
214 Field Place SALISBURY SA 5108
$525,000 - $555,000
Field of DreamsFor Sale
39 minutes ago
SALISBURY
,
SA
SUMMARY
Executive Two Storey Home in the Heart of Torrensville
DESCRIPTION
Boasting a spacious floorplan with plenty of storage and room for the whole family. Positioned walking distance to local cafes, shops and restaurants, everything you'll need is within an arm's reach.
Downstairs, you'll find the kitchen which boasts ample benchtop and storage space, dishwasher, gas cooktop and walk-in pantry underneath the stairs. The living and dining area adjacent opens out to the courtyard and entertaining area.
The master bedroom is positioned at the front of the home, and features a spacious walk-in wardrobe and ensuite. A convenient additional WC is located downstairs, along with the laundry which features plenty of bench and storage space.
Upstairs the landing creates a second living area, or a quiet nook for reading. The remaining bedrooms feature built-in wardrobes. A central bathroom services the upstairs bedrooms and is equipped with a bathtub.
The low maintenance gardens are ideal for busy families or professionals, and the home offers plenty of off-street parking including a single garage and driveway parking, behind a secure remote access sliding gate.
A stone's throw to Henley Beach Road for local shops, cafes and restaurants to explore. A brief 10 minute drive into the CBD, or hop on convenient public transport, near the end of the road. Local beaches nearby include Henley Beach and Grange, plus the decadent Henley Square for coffee catch ups, delicious brunches and much more! Great schooling options nearby include Torrensville and Cowandilla Primary Schools and Underdale High School.
Key Features
- Open plan living and dining downstairs, overlooking the courtyard
- Kitchen boasts walk in pantry, dishwasher and gas cooktop
- Additional WC downstairs, adjacent laundry
- Master bedroom features walk in wardrobe and ensuite
- Remaining bedrooms upstairs both fitted with wardrobes
- Central bathroom upstairs with bathtub
- Second living room upstairs on landing
- Entertaining area overlooking low maintenance gardens
- Ample off-street parking including a single garage with electric roller door
- Secure electric sliding gate
- Solar system
- Ducted reverse cycle A/C, Multi � zone alarm system and smoke detectors
- Fully fenced, secure home
Specifications
Title: Community Titled
Year built: 2006
Land Size: 257sqm (approx)
Council: City of West Torrens
Council rates: $1,766.15pa (approx)
ESL: $178.85pa (approx)
SA Water & Sewer supply: $217pq (approx)
All information provided including, but not limited to, the property's land size, floorplan, floor size, building age and general property description has been obtained from sources deemed reliable. However, the agent and the vendor cannot guarantee the information is accurate and the agent, and the vendor, does not accept any liability for any errors or oversights. Interested parties should make their own independent enquiries and obtain their own advice regarding the property. Should this property be scheduled for Auction, the Vendor's Statement will be available for perusal by members of the public 3 business days prior to the Auction at the , Torrensville and for 30 minutes prior to the Auction at the place which the Auction will be conducted. RLA 242629Australia,
1/4 Stephens Avenue,
TORRENSVILLE,
SA,
5031
1/4 Stephens Avenue TORRENSVILLE SA 5031Boasting a spacious floorplan with plenty of storage and room for the whole family. Positioned walking distance to local cafes, shops and restaurants, everything you'll need is within an arm's reach.
Downstairs, you'll find the kitchen which boasts ample benchtop and storage space, dishwasher, gas cooktop and walk-in pantry underneath the stairs. The living and dining area adjacent opens out to the courtyard and entertaining area.
The master bedroom is positioned at the front of the home, and features a spacious walk-in wardrobe and ensuite. A convenient additional WC is located downstairs, along with the laundry which features plenty of bench and storage space.
Upstairs the landing creates a second living area, or a quiet nook for reading. The remaining bedrooms feature built-in wardrobes. A central bathroom services the upstairs bedrooms and is equipped with a bathtub.
The low maintenance gardens are ideal for busy families or professionals, and the home offers plenty of off-street parking including a single garage and driveway parking, behind a secure remote access sliding gate.
A stone's throw to Henley Beach Road for local shops, cafes and restaurants to explore. A brief 10 minute drive into the CBD, or hop on convenient public transport, near the end of the road. Local beaches nearby include Henley Beach and Grange, plus the decadent Henley Square for coffee catch ups, delicious brunches and much more! Great schooling options nearby include Torrensville and Cowandilla Primary Schools and Underdale High School.
Key Features
- Open plan living and dining downstairs, overlooking the courtyard
- Kitchen boasts walk in pantry, dishwasher and gas cooktop
- Additional WC downstairs, adjacent laundry
- Master bedroom features walk in wardrobe and ensuite
- Remaining bedrooms upstairs both fitted with wardrobes
- Central bathroom upstairs with bathtub
- Second living room upstairs on landing
- Entertaining area overlooking low maintenance gardens
- Ample off-street parking including a single garage with electric roller door
- Secure electric sliding gate
- Solar system
- Ducted reverse cycle A/C, Multi � zone alarm system and smoke detectors
- Fully fenced, secure home
Specifications
Title: Community Titled
Year built: 2006
Land Size: 257sqm (approx)
Council: City of West Torrens
Council rates: $1,766.15pa (approx)
ESL: $178.85pa (approx)
SA Water & Sewer supply: $217pq (approx)
All information provided including, but not limited to, the property's land size, floorplan, floor size, building age and general property description has been obtained from sources deemed reliable. However, the agent and the vendor cannot guarantee the information is accurate and the agent, and the vendor, does not accept any liability for any errors or oversights. Interested parties should make their own independent enquiries and obtain their own advice regarding the property. Should this property be scheduled for Auction, the Vendor's Statement will be available for perusal by members of the public 3 business days prior to the Auction at the , Torrensville and for 30 minutes prior to the Auction at the place which the Auction will be conducted. RLA 242629Residence For SaleHouse