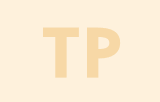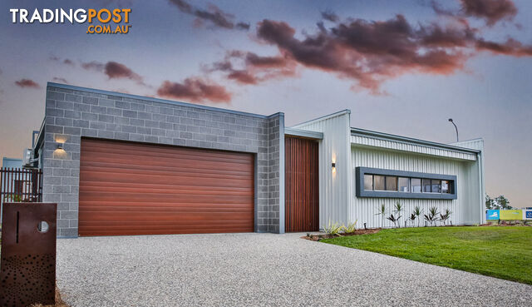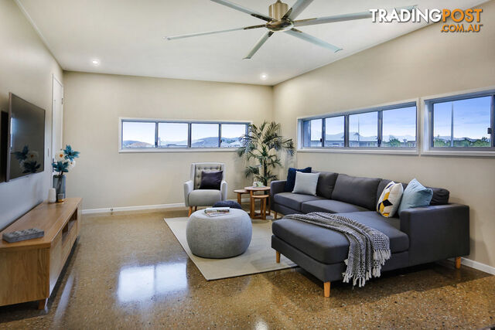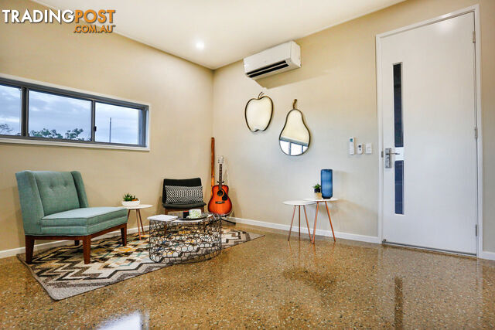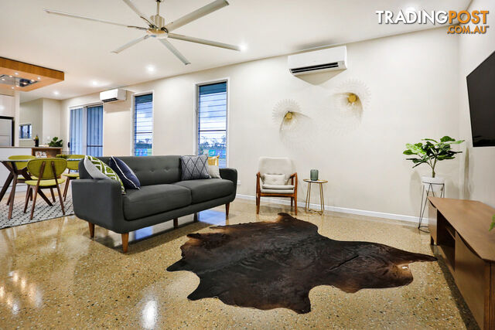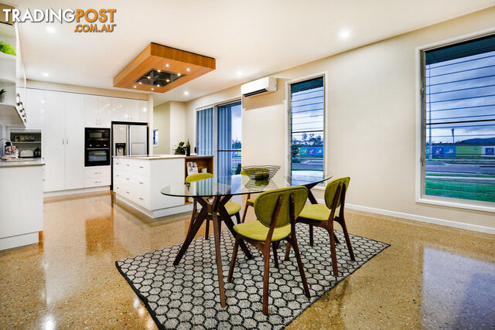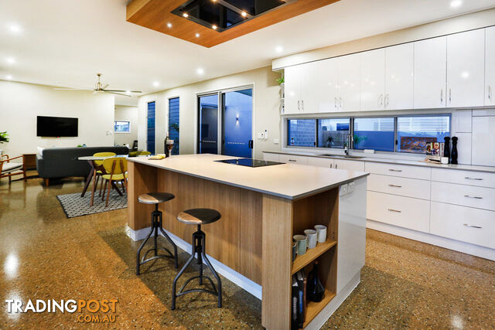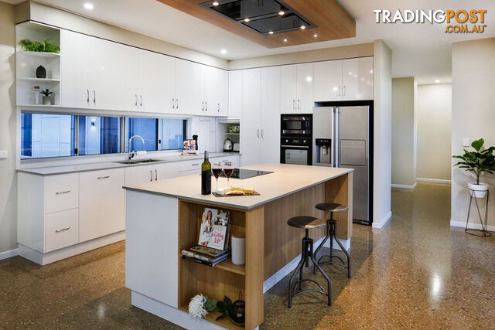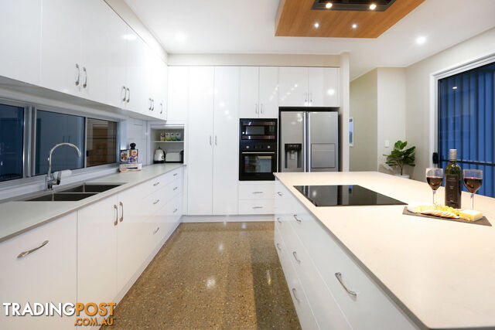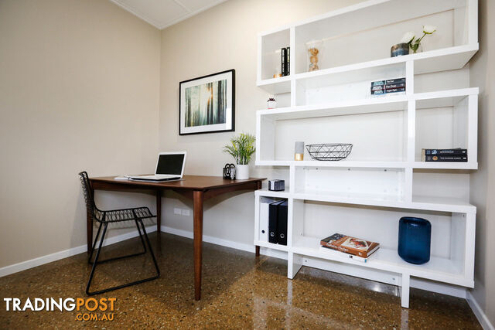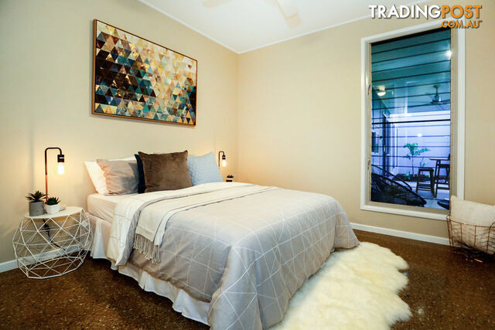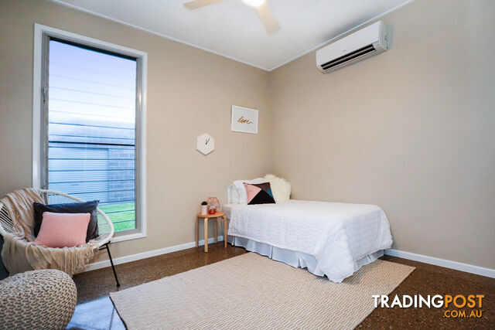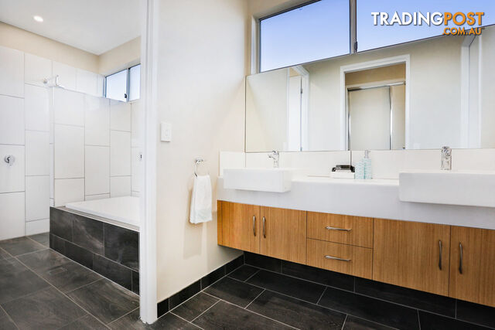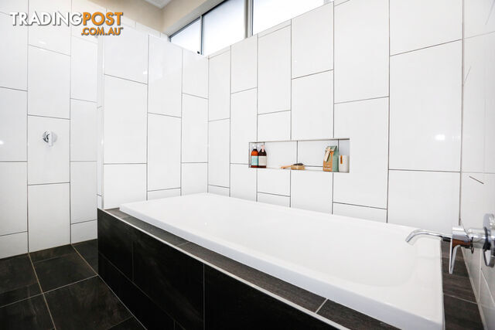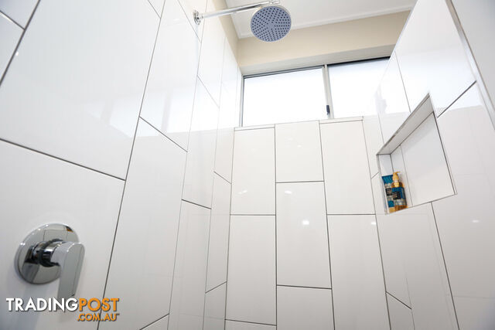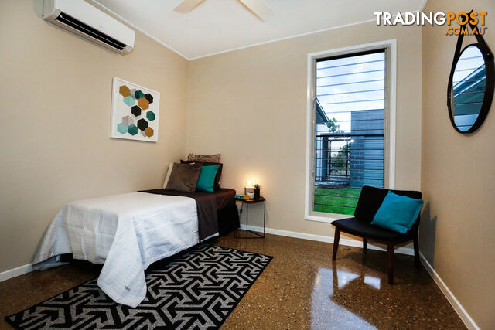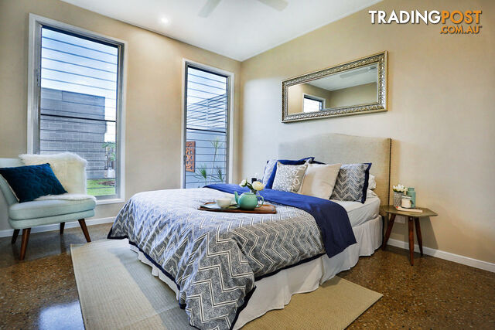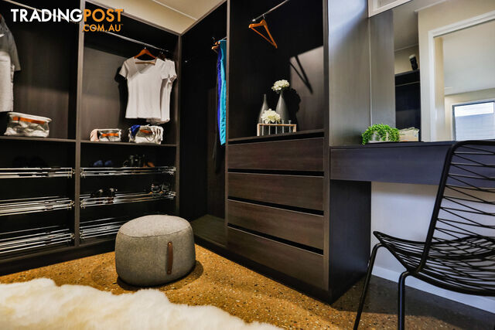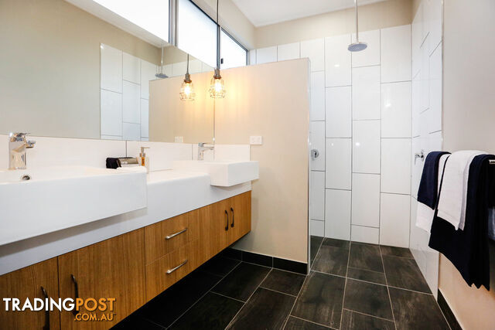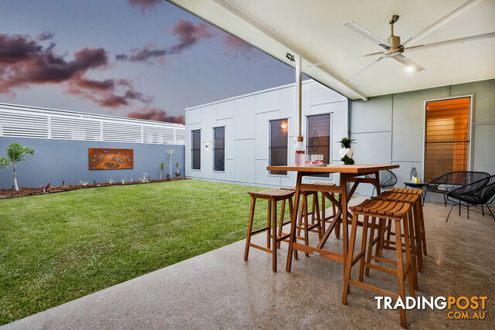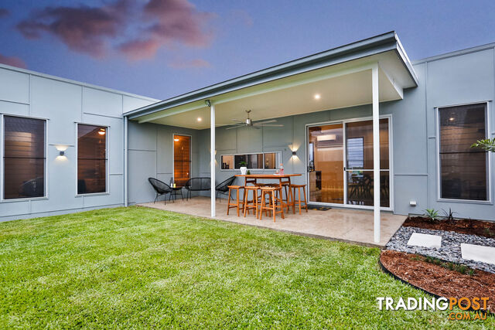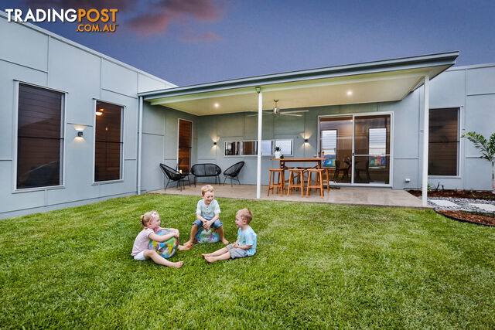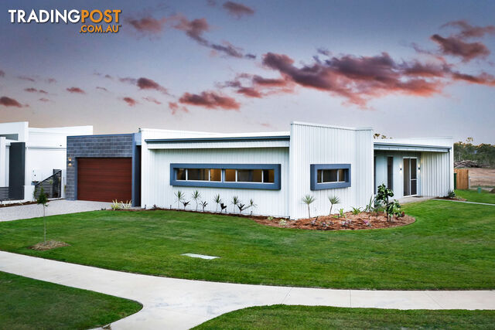SUMMARY
Architectural Sophistication Complimenting Its Eco Friendly Foot Print!
DESCRIPTION
With everything you will ever need to live, shop, play and grow, North Shore is Townsvilles favourite master planned community and a place you will be proud to call home.
The Sunhaven House oozes sophistication and is designed to optimise outdoor living without compromising privacy. The visual delights start at the large timber feature gate, opening into the breezeway with raked timber-lined ceiling and a landscaped path to the central courtyard for convenient entertaining. Stunning polished concrete floors begin here and continue throughout keeping the home naturally cool and providing a stunning base for a palette of finishes that combines industrial over-sized ceiling fans with the warmth of timber cabinetry.
The home is uniquely placed around a central courtyard with each wing of the home surrounding the space. The internal layout of the home is designed to create a sense of flow through distinct living zones from the formal lounge and rumpus areas, through to the open-plan living to the secluded bedroom wing.
The front wing is where you enter the home into the formal lounge and rumpus area. Flowing through to the next wing, you will find a gourmet kitchen, second lounge and dining area. The rear wing offers a study space before leading to the bedrooms, main bathroom and the master suite.
The home is strategically designed and positioned to overcome the North Queensland climate with shade, orientation and passive ventilation.
Key Features include
- Amazing 7.6-star energy rating
- Dual frontages to suit the corner block
- Designed to maximise the natural breezes, keeping the home beautifully cool
- Large Kitchen with concrete-look stone benchtop, over-sized island bench with built-in timber feature bookcases and timber bulkhead above
- High end Asko appliances, including induction cooktop, built-in microwave and oven, integrated dishwasher and Schweigen ceiling-mounted rangehood
- Enormous walk-in-robe with custom cabinetry, including make-up desk and expansive shoe storage
- Ensuite with double vanity, ceiling and wall mounted shower heads, separate toilet and industrial-style pendant lights
- Main Bathroom with double vanity and a highly practical, separate bathing room, with separate bath and walk-in-shower
- All of the bedrooms have louvred windows opening on to the private courtyard, with built-in-robes to all of the rooms, except for the Master Bedroom
- Insulated walls and ceilings to entire home with ceiling fans to all rooms, including the Patio
- Reverse cycle Fujitsu split system air-conditioners throughout
- LED lighting throughout
- Fully landscaped and irrigated, with tropical low maintenance gardens
- Private courtyard with a covered patio and secure access from the external entry for convenient outdoor entertainingAustralia,
109 Sunhaven Boulevard,
BURDELL,
QLD,
4818
109 Sunhaven Boulevard BURDELL QLD 4818With everything you will ever need to live, shop, play and grow, North Shore is Townsvilles favourite master planned community and a place you will be proud to call home.
The Sunhaven House oozes sophistication and is designed to optimise outdoor living without compromising privacy. The visual delights start at the large timber feature gate, opening into the breezeway with raked timber-lined ceiling and a landscaped path to the central courtyard for convenient entertaining. Stunning polished concrete floors begin here and continue throughout keeping the home naturally cool and providing a stunning base for a palette of finishes that combines industrial over-sized ceiling fans with the warmth of timber cabinetry.
The home is uniquely placed around a central courtyard with each wing of the home surrounding the space. The internal layout of the home is designed to create a sense of flow through distinct living zones from the formal lounge and rumpus areas, through to the open-plan living to the secluded bedroom wing.
The front wing is where you enter the home into the formal lounge and rumpus area. Flowing through to the next wing, you will find a gourmet kitchen, second lounge and dining area. The rear wing offers a study space before leading to the bedrooms, main bathroom and the master suite.
The home is strategically designed and positioned to overcome the North Queensland climate with shade, orientation and passive ventilation.
Key Features include
- Amazing 7.6-star energy rating
- Dual frontages to suit the corner block
- Designed to maximise the natural breezes, keeping the home beautifully cool
- Large Kitchen with concrete-look stone benchtop, over-sized island bench with built-in timber feature bookcases and timber bulkhead above
- High end Asko appliances, including induction cooktop, built-in microwave and oven, integrated dishwasher and Schweigen ceiling-mounted rangehood
- Enormous walk-in-robe with custom cabinetry, including make-up desk and expansive shoe storage
- Ensuite with double vanity, ceiling and wall mounted shower heads, separate toilet and industrial-style pendant lights
- Main Bathroom with double vanity and a highly practical, separate bathing room, with separate bath and walk-in-shower
- All of the bedrooms have louvred windows opening on to the private courtyard, with built-in-robes to all of the rooms, except for the Master Bedroom
- Insulated walls and ceilings to entire home with ceiling fans to all rooms, including the Patio
- Reverse cycle Fujitsu split system air-conditioners throughout
- LED lighting throughout
- Fully landscaped and irrigated, with tropical low maintenance gardens
- Private courtyard with a covered patio and secure access from the external entry for convenient outdoor entertainingResidence For SaleHouse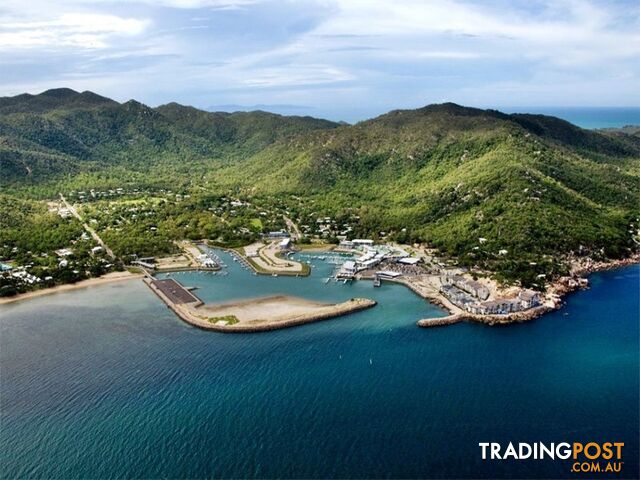 8
8104 Gifford Street HORSESHOE BAY QLD 4819
$89,000
No Mistake 1200m2 for $99,000 - Be Quick !!For Sale
More than 1 month ago
HORSESHOE BAY
,
QLD
26a Twelfth Ave RAILWAY ESTATE QLD 4810
$160,000-$160,000
Vacant Land in Railway EstateFor Sale
More than 1 month ago
RAILWAY ESTATE
,
QLD
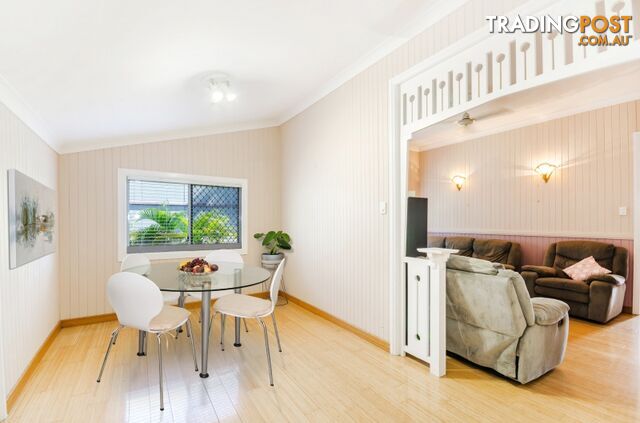 7
748 Queens Road HERMIT PARK QLD 4812
Refreshing, Comfortable living at its best!!$350
(per week)
More than 1 month ago
HERMIT PARK
,
QLD
YOU MAY ALSO LIKE
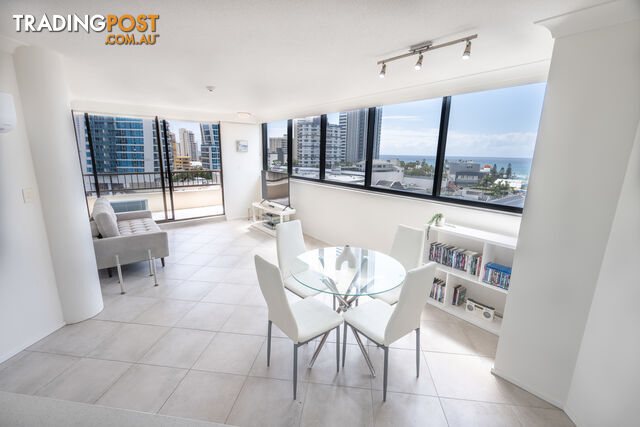 25
25851/3142 Surfers Paradise Boulevard SURFERS PARADISE QLD 4217
Please Call
Deceased Estate! - Forthcoming AuctionFor Sale
1 hour ago
SURFERS PARADISE
,
QLD
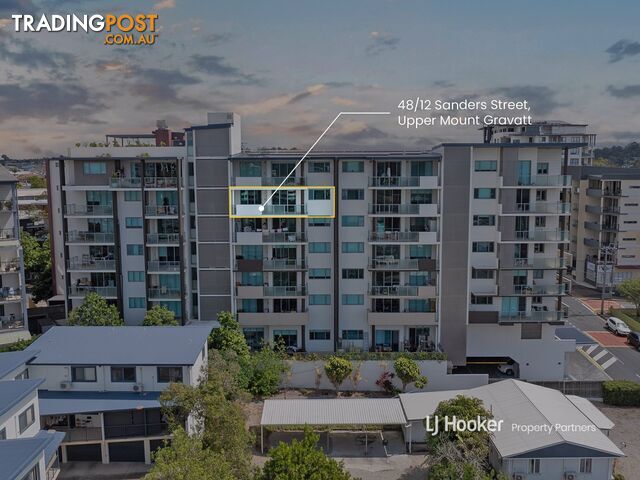 21
2148/12 Sanders Street UPPER MOUNT GRAVATT QLD 4122
Under Contract
SOLD BYFor Sale
1 hour ago
UPPER MOUNT GRAVATT
,
QLD
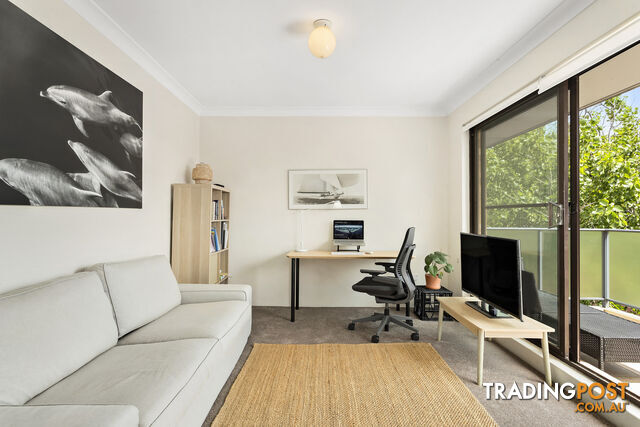 11
118/10 Ronald Avenue FRESHWATER NSW 2096
Contact Agent
Sunlit one bedder in a quiet beachside cul-de-sacFor Sale
1 hour ago
FRESHWATER
,
NSW
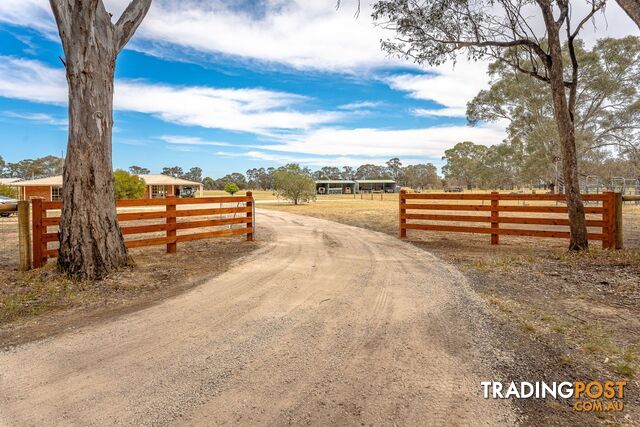 28
2849 Rehes Lane Goornong VIC 3557
$885,000 - $925,000
Take Me Home Country RoadFor Sale
1 hour ago
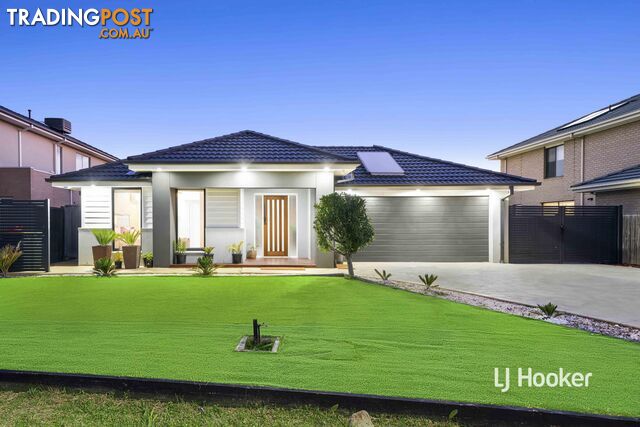 24
2422 Outrigger Court SANCTUARY LAKES VIC 3030
$1,000,000 - $1,100,000
Idyllic Family Living in Quiet Cul-De-Sac with Canal ViewsFor Sale
1 hour ago
SANCTUARY LAKES
,
VIC
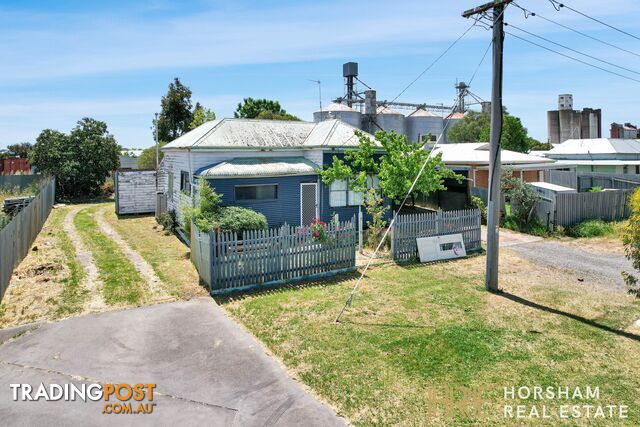 32
3224 Millar Street HORSHAM VIC 3400
UPSIDE INVESTMENTFor Sale
2 hours ago
HORSHAM
,
VIC
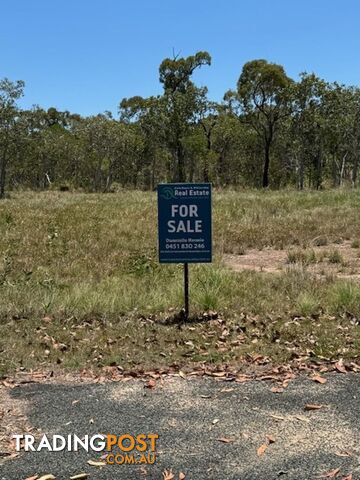 10
10LOT 7 TURTLE POINT LAKESIDE LAGUNA QUAYS QLD 4800
$60,000.00 Offers Considered
Great Large Block of Land in Laguna Quays WhitsundaysFor Sale
2 hours ago
LAGUNA QUAYS
,
QLD
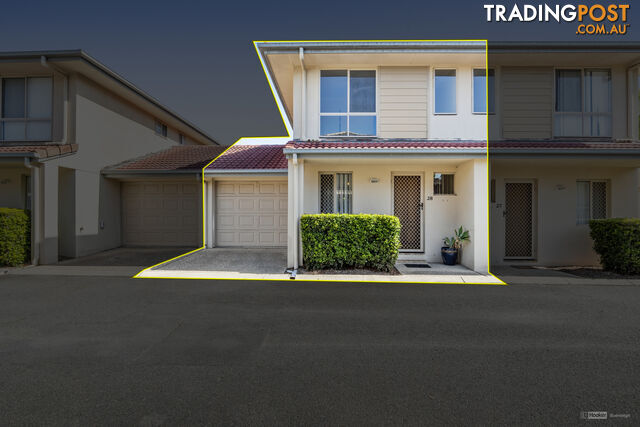 12
1228/147-153 Fryar Road EAGLEBY QLD 4207
$429,000 - $469,000
A Hidden Gem in Eagleby - Effortless Comfort and Convenience!For Sale
2 hours ago
EAGLEBY
,
QLD
SPONSORED LINKS
