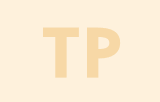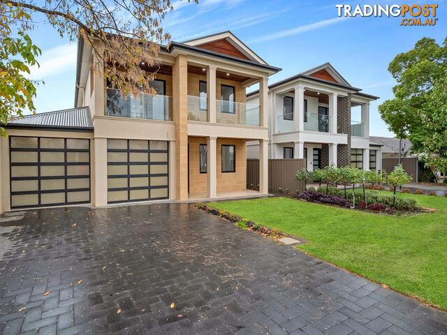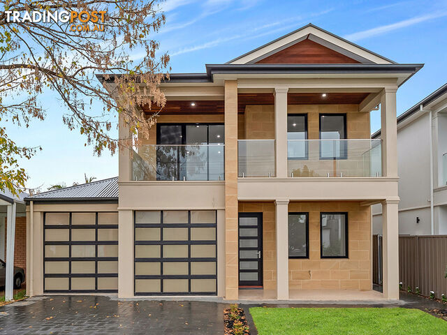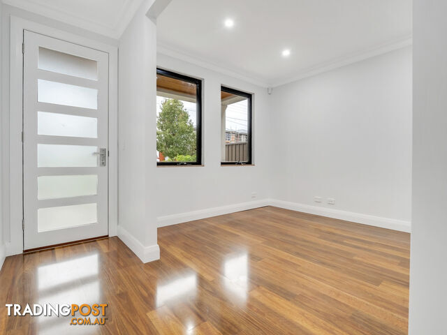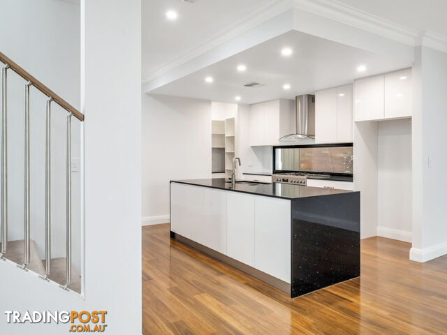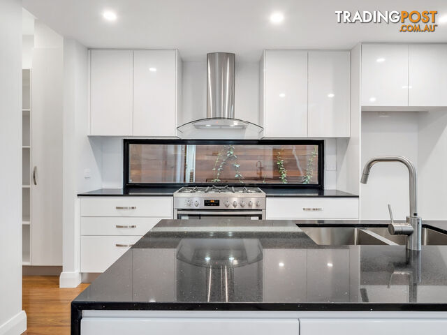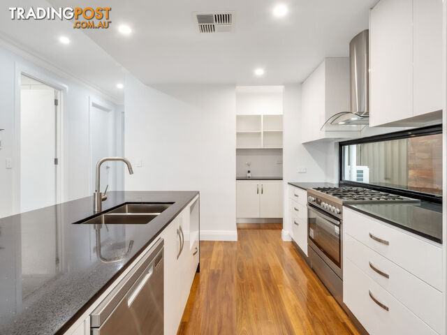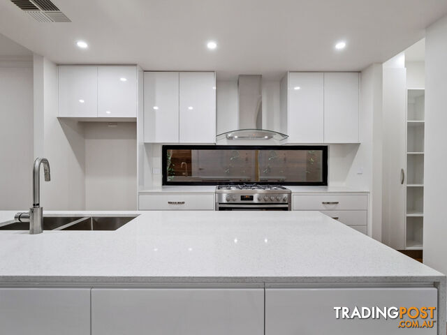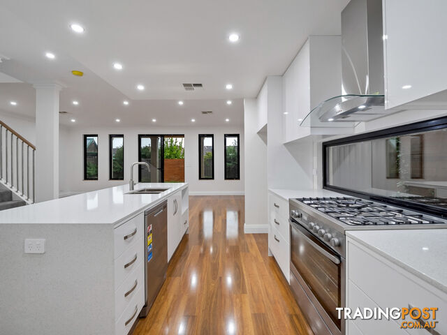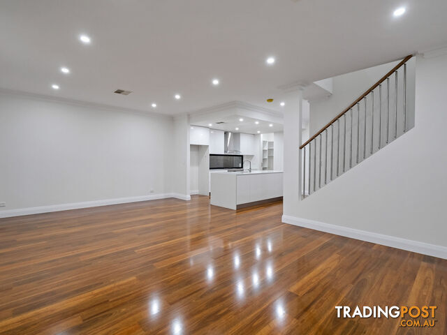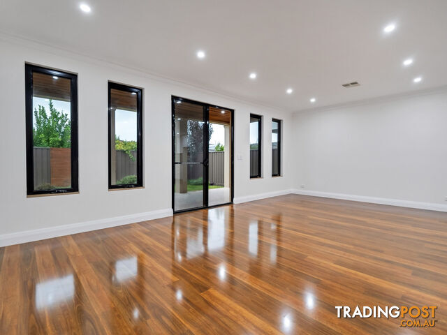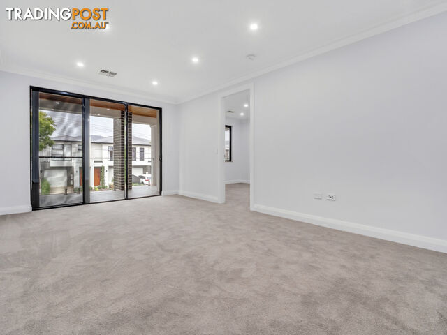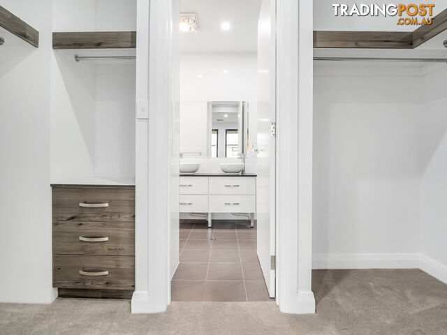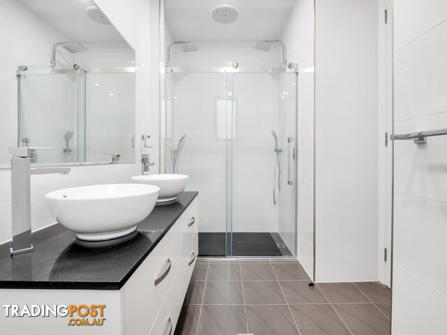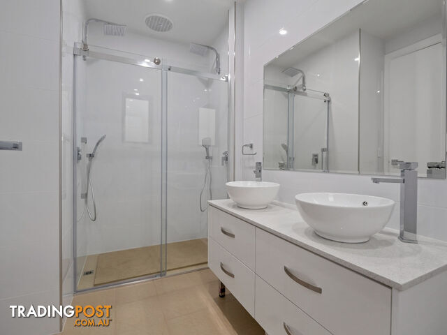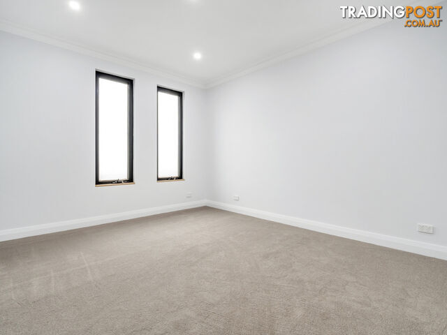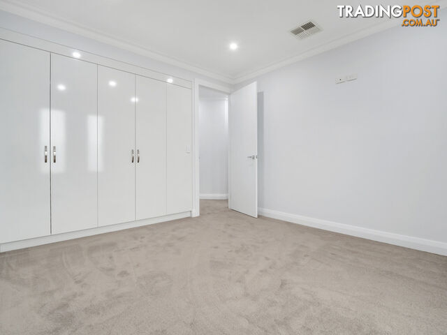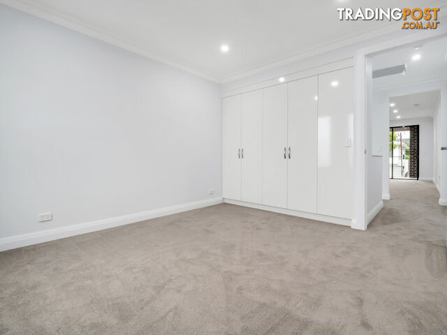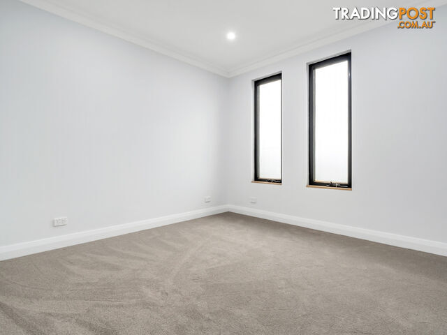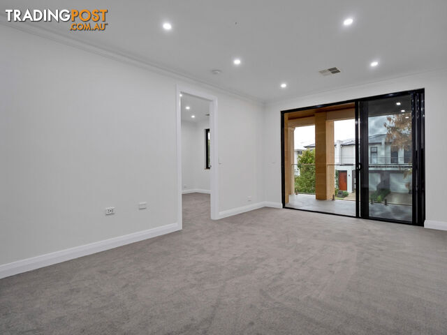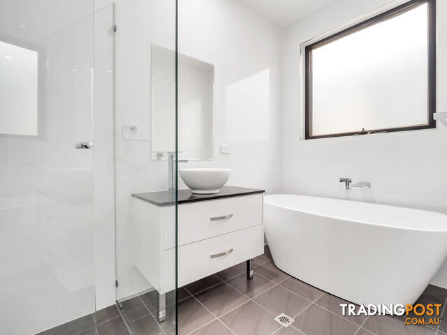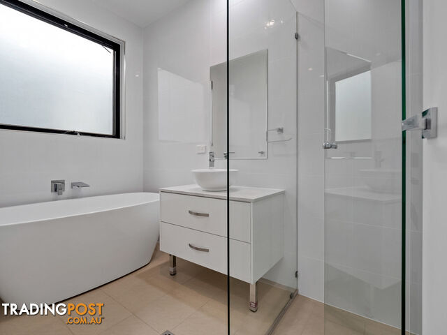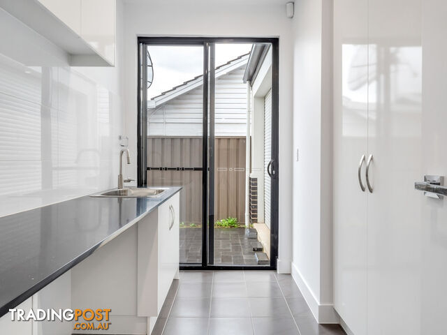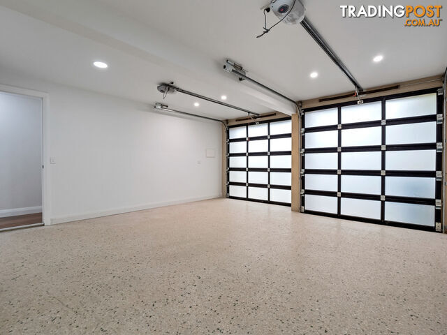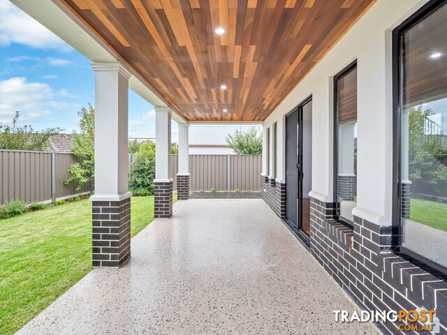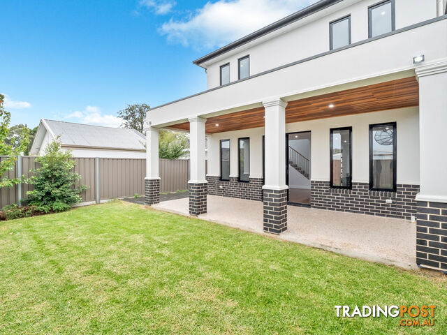DESCRIPTION
Sophisticated, stylish, high quality and sure to impress, these brand new Torrens Titled homes will take your breath away from the moment you step inside!
Offering their new owners a luxurious lifestyle and featuring a floorplan created to maximise interior living, including generously proportioned rooms and a seamless flow from the open plan living area to the impressive alfresco and landscaped rear yard, combined with premium fixtures and fittings throughout - these homes are sure to excite even the most discerning buyer.
Set on easy care 350sqm (approximate) allotments in a quiet cul-de-sac whilst boasting architectural appeal, views of the Adelaide Hills and convenient living, you won't want to wait to make one yours.
Upper levels both comprising of -
- Spacious master bedroom with wall mounted TV points, his-and-hers walk in robes and immaculate ensuite with double vanities, his and hers shower. Unique Tetrastone shower base with an anti-slip finish making for a safe and flush step into the shower
- Large bedrooms 2 and 3, both with built-in robes, TV points and double glazed privacy windows
- Sparkling main bathroom with freestanding luxury bath and shower + separate toilet room
- Plenty of Built In Storage space
- Expansive upper level living room opening onto a large balcony via a triple stacker door with great views of the Adelaide Hills
Lower levels both comprising of -
- Polished concrete and lined hardwood ceiling to the entry porch
- Light filled formal sitting room (ability to easily convert to 4th bedroom by adding doors)
- Spacious open plan family/dining room
- Stylish kitchen with clear double glazed splashback looking out onto a vertical landscaped wall, stainless steel appliances including Fisher and Paykel high efficiency dishwasher and 900mm Westinghouse gas cooker/rangehood. Island bench with undermount stainless steel double sink, waterfall tetrastone to island bench, dedicated space in island for microwave oven and plenty of power points. A lovely walk in pantry with matching tetrastone benchtop with broom cupboard and plenty of storage and again plenty of power points for appliances
- Spectacular polished wooden floors to living areas
- Convenient powder room
- Fully lined and finished storage room under the stairs (better than Harry Potter had)
- Laundry with matching tetrastone benchtop, room for side by side front loader and dryer, built in clothes hamper, overhead cupboards and even more built in storage cupboard space
- Alfresco area leading out from the living/dining rooms with exposed aggregate polished floors and hardwood roof, perfect for outdoor entertaining
- Gas, Electricity, Hot and Cold water connections and sewer waste connection all ready to go in the Alfresco. You just choose the outdoor kitchen that suits your desire
- Fully fenced, secure rear yard with easy maintenance neat established landscaping
- Double garage with automatic roller doors, direct internal entry and drive through access to rear via an insulated electric roller door
Additional features:
- 2.7m high ceilings throughout with 2.4m door openings throughout. Sliding doors have 6.3mm laminated safety glass for security, safety and quietness. All Swing doors are solid core
- Edwardian cornices throughout - even to the WC room - No expense spared
- 140mm tall bevelled skirtings throughout with complimentary 90mm architraves
- Brushed stainless steel balusters supporting the oak timber handrail on the staircase
- Ducted and zoned Daiken reverse cycle air conditioning
- Matching Tetrastone benchtops to kitchen, pantry, laundry, En-Suite and bathroom
- Soft close kitchen cupboard doors
- Energy Efficient 10 watt LED downlights throughout
- Energy Efficient 10 watt LED flood lights to rear gardens
- Energy Efficient Up/Down lights to both sides of dwelling
- Toughened & double glazed glass throughout
- 6.3mm laminated safety glass on rear sliding doors
- Bullnosed black granite step to external door thresholds - so neat and complete
- Automatic irrigation system to front and rear yards
- Tough non slip granite paving to front, side and rear
- Lightweight concrete (AAC) floors between ground and upper floor making noise between the two levels virtually silent
- 90mm heavy duty steel frame builds - no need to worry about termites
- Alarm/ Security system already installed with large recessed control panel, including a 360 degree security sensorto the open plan living, sensors to all areas including garage. Garage doors operate via remote control linked to the security system
- Intercom door bell with with camera. Also snaps a photo of every person that rings the door bell when you don't answer
- NBN available
- Ethernet
10A Paul Street features a White and Black facade/exterior and a black 'Galaxy' colour scheme throughout.
10B Paul Street features a natural stone Sandstone facade/exterior with a white 'Confetti' colour scheme throughout.
This premium location allows you to be within some of the most sought after school zones and within stone's throw to the most prestigious private and public schools that Adelaide has to offer, including Rostrevor College, Stradbroke Primary School, East Torrens Primary School, Charles Campbell College and Norwood Morialta High School. Close to public transport options, short walk to the public library, shopping precincts and other facilities including parks and walking trails such as Morialta Recreation and Conservation Park. All this and just a short drive to the Adelaide CBD.
For further information please contact Jacob Lanning on
Reveal Phone or
Reveal Phone (office).
RLA 200591
