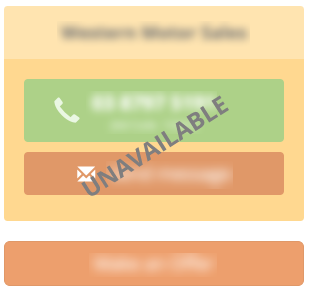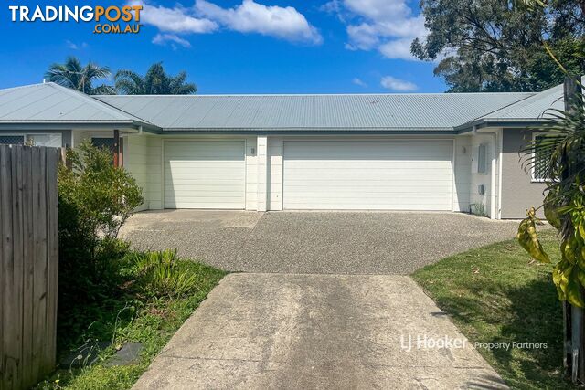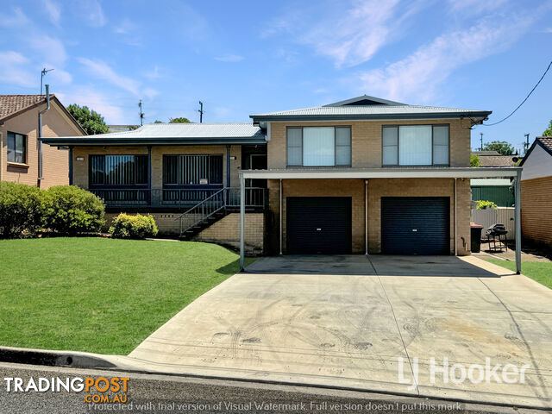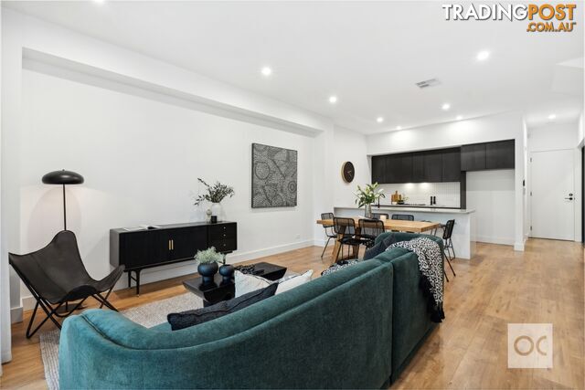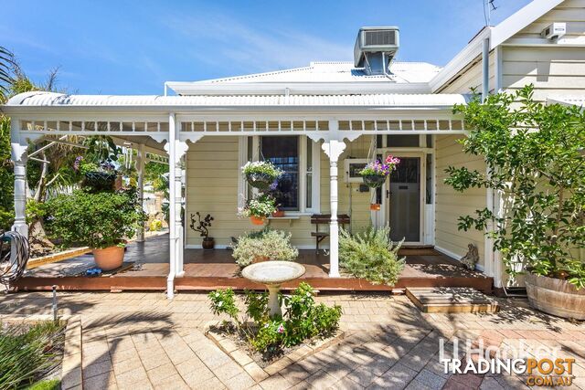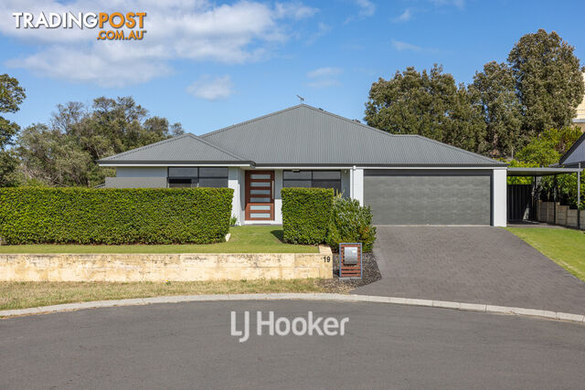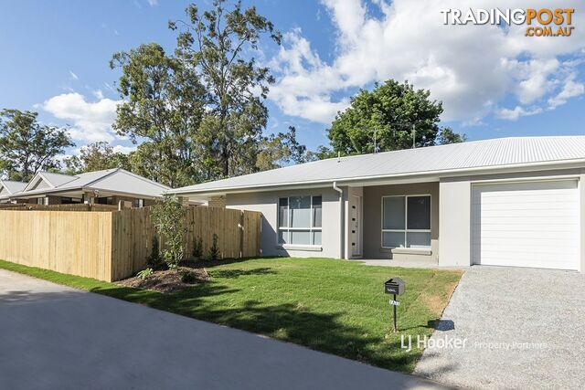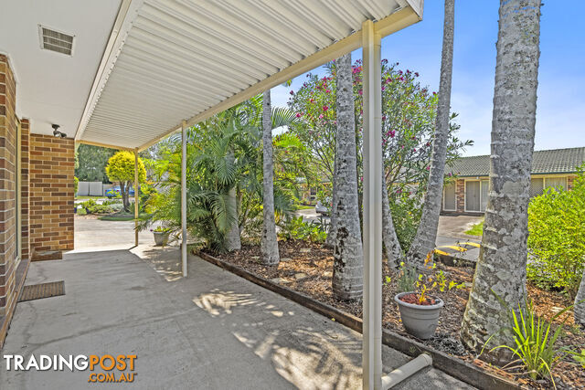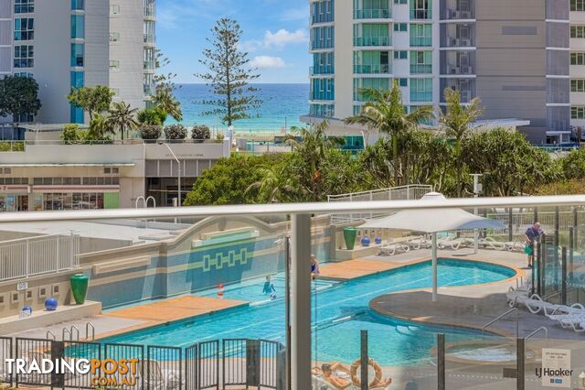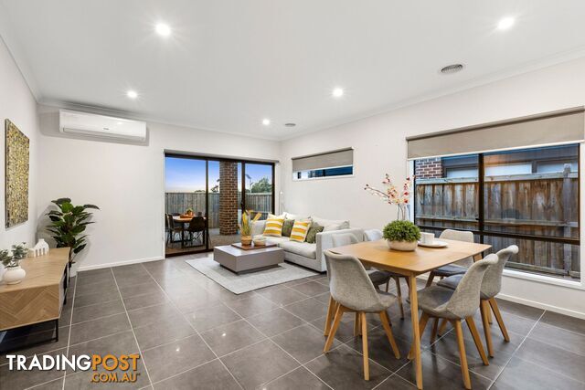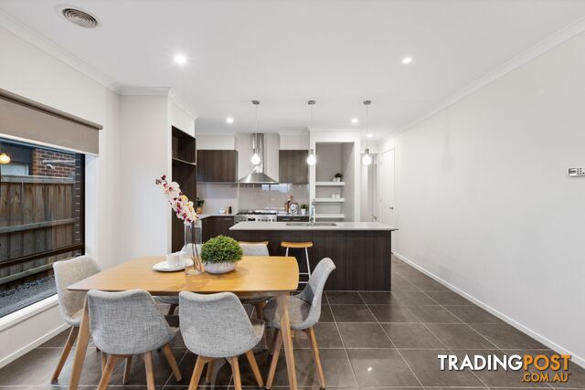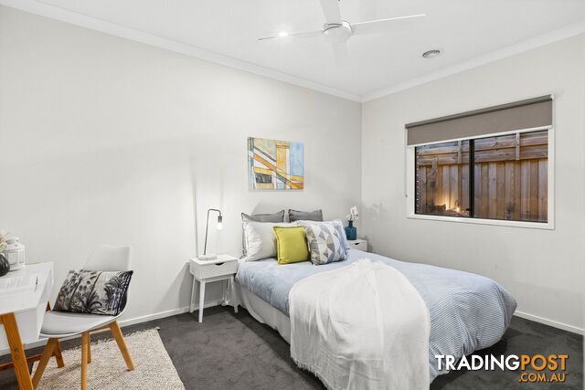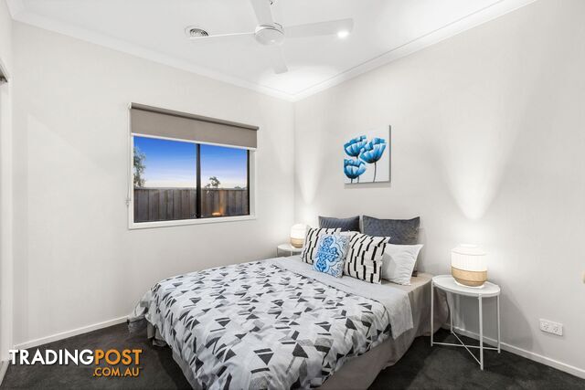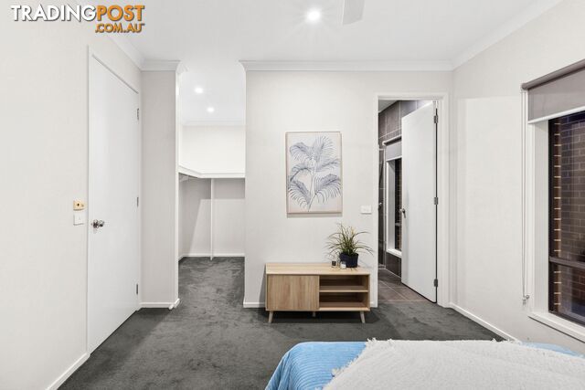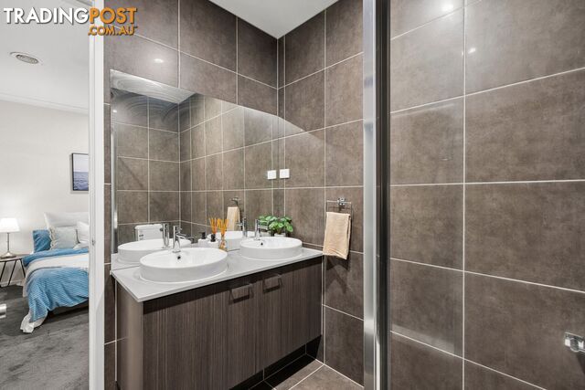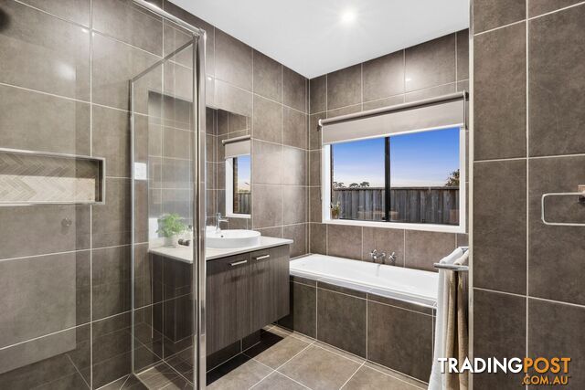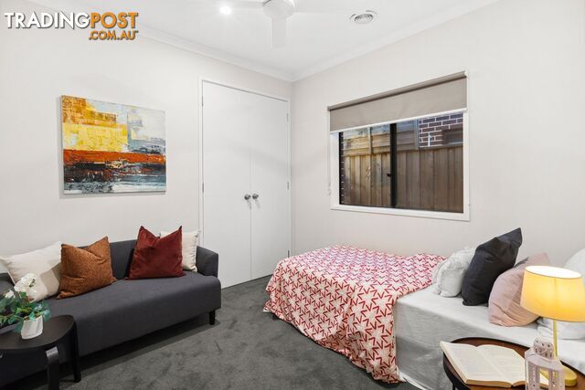Sorry this item is no longer available. Here are some similar current listings you might be interested in.
You can also view the original item listing at the bottom of this page.
You can also view the original item listing at the bottom of this page.
14 Swallowtail Avenue CLYDE NORTH VIC 3978
$690,000 - $750,000 - Berwick Waters Home!
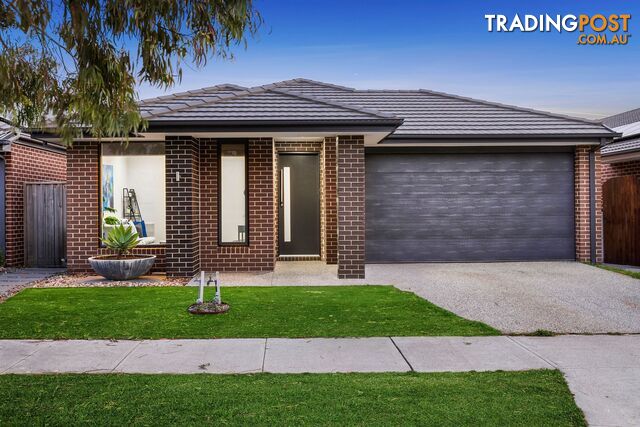
SUMMARY
Spacious, Stylish and Stunning family gem!!!
PROPERTY DETAILS
- Price
- $690,000 - $750,000 - Berwick Waters Home!
- Listing Type
- Residential For Sale
- Property Type
- House
- Bedrooms
- 4
- Bathrooms
- 2
- Method of Sale
- For Sale
DESCRIPTION
Ideally located close to popular schools including Grayling Primary School, Rivercrest Christian College, Hillcrest College, Berwick Primary, Kambrya College, Beaconhills College, Casey Hospital, kinder/childcare facilities, Eden Rise Village Shopping Centre, easy access to M1 Monash Freeway, Berwick Train Station and Bus stops, local parks, In an established Berwick Waters neighborhood close to everything that counts, this contemporary home is set to impress with its free-flowing design, quality appointments and sizeable outdoors to enjoy. Perfect for growing families, the welcoming interior comprises a large master bedroom with WIR and double vanity ensuite, as well as 3 additional bedrooms (BIRs) serviced by the main family bathroom and separate powder room. Dual living zones highlight the home's floorplan flexibility including a front lounge and expansive open family/dining area to the rear complemented by a stone-bench kitchen with an island breakfast bar, stainless-steel cooking appliances, and dishwasher. Other features include ducted heating and cooling for year-round comfort, family-sized laundry, and excellent storage options. Completing the picture is an alfresco entertaining area overlooking the substantial backyard, plus the added advantage of a remote-control double garage with internal entry. Don't miss the opportunity to make this stunning family home yours. Book an inspection today call Shan on and experience the epitome of luxury living! Disclaimer: We have in preparing this document used our best endeavors to ensure that the information contained in this document is true and accurate, but accept no responsibility and disclaim all liability in respect to any errors, omissions, inaccuracies or misstatements in this document. Prospect purchasers should make their own enquiries to verify the information contained in this document. Purchasers should make their own enquires and refer to the due diligence check-list provided by Consumer Affairs. Click on the link for a copy of the due diligence check-list from Consumer Affairs.INFORMATION
- New or Established
- Established
- Ensuites
- 1
- Garage spaces
- 2
- Living Area
- 2
MORE INFORMATION
- Outdoor Features
- Outdoor Entertainment AreaRemote GarageFully Fenced
- Indoor Features
- Broadband Internet AvailableBuilt-in WardrobesDishwasher
- Heating/Cooling
- Air ConditioningDucted Heating
- Statement of Information/ Files
- Attachment 1
