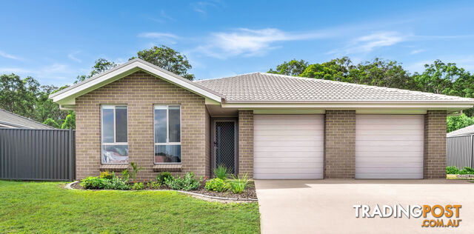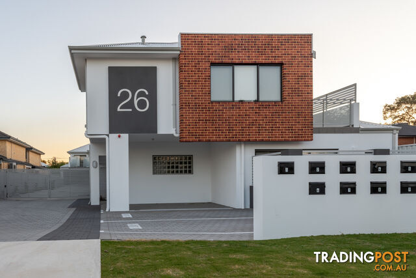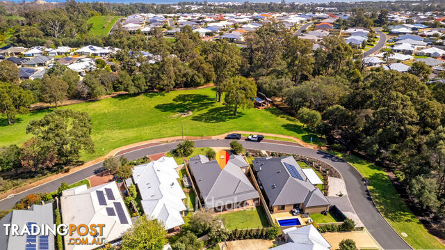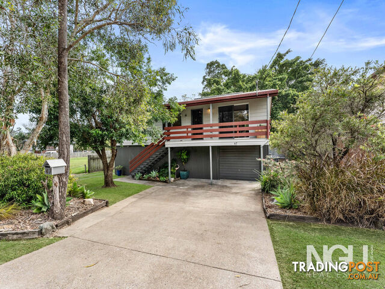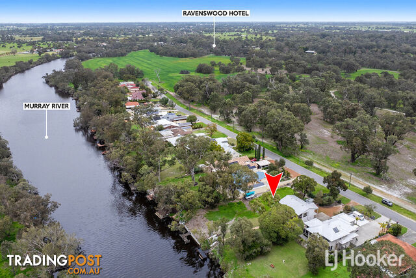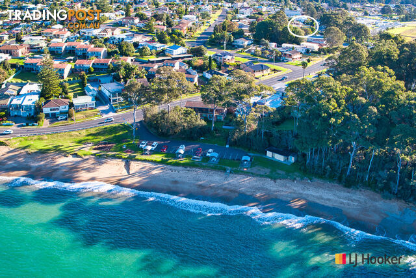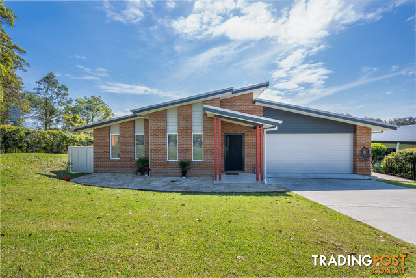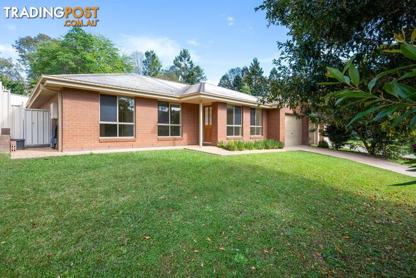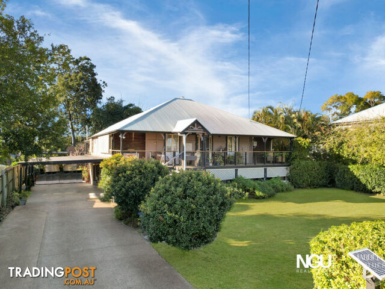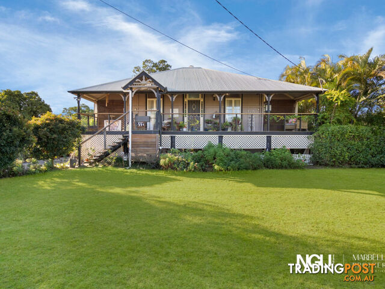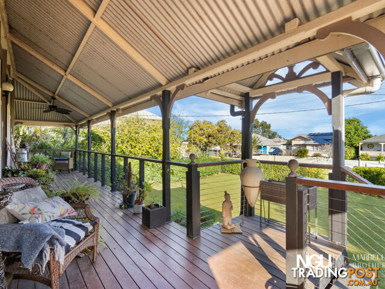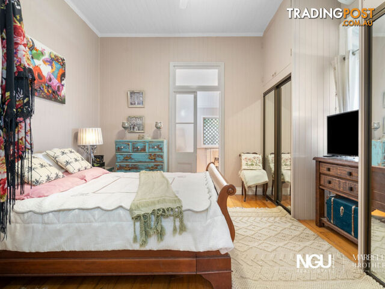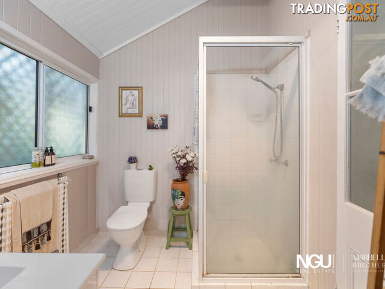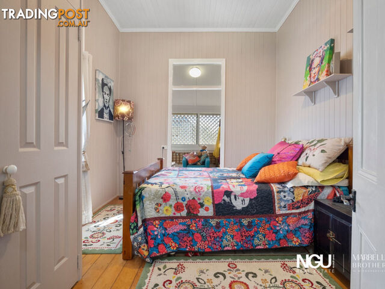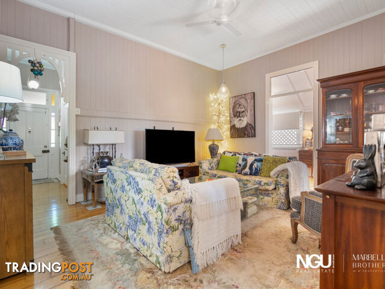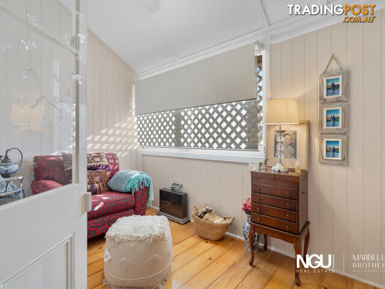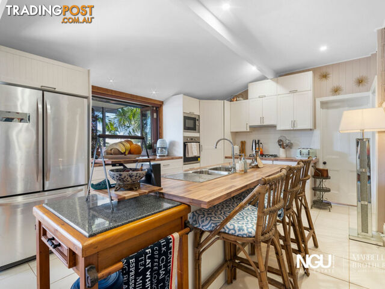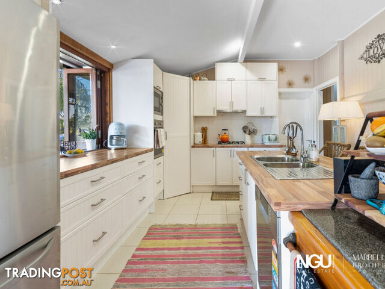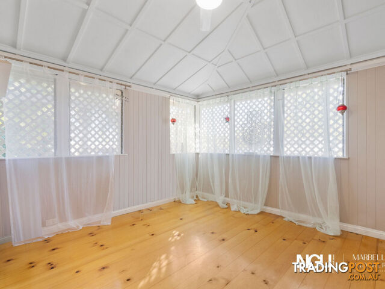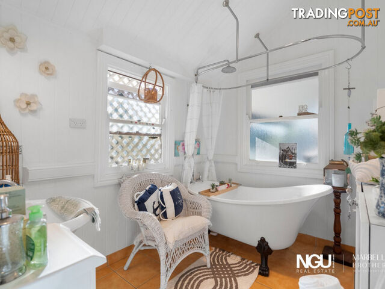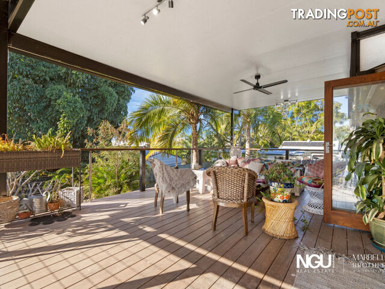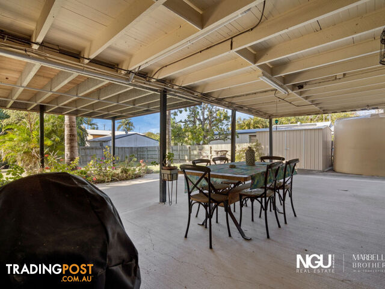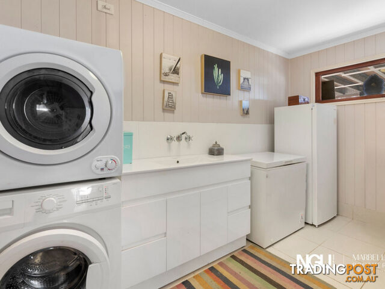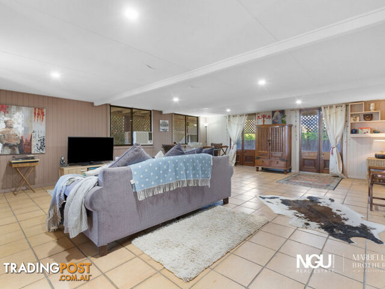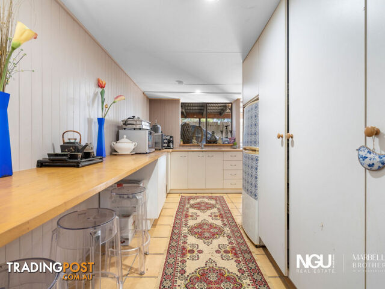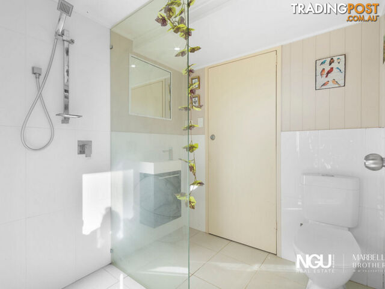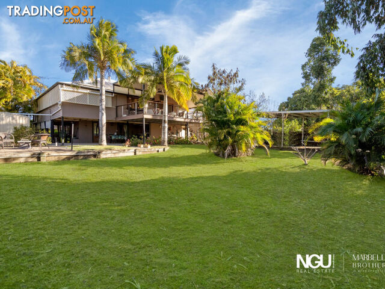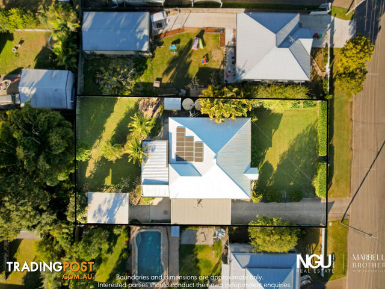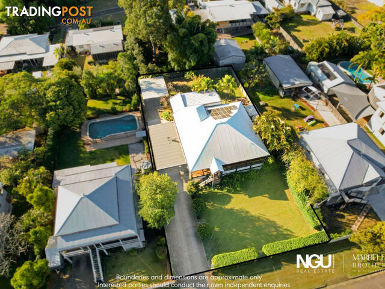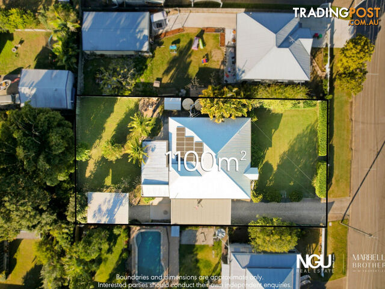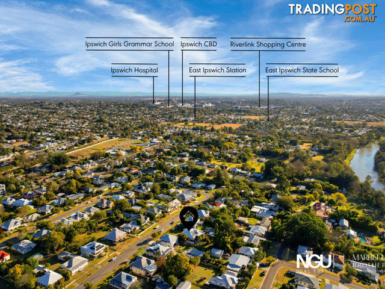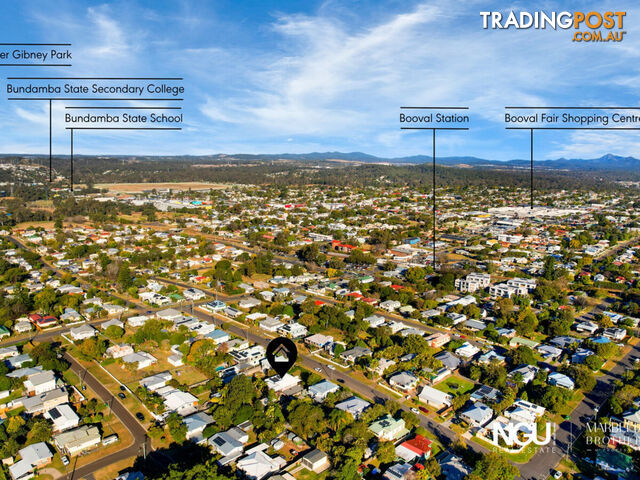Sorry this item is no longer available. Here are some similar current listings you might be interested in.
You can also view the original item listing at the bottom of this page.
You can also view the original item listing at the bottom of this page.
15 Caithness Street North Booval QLD 4304
Offers Over $849,000
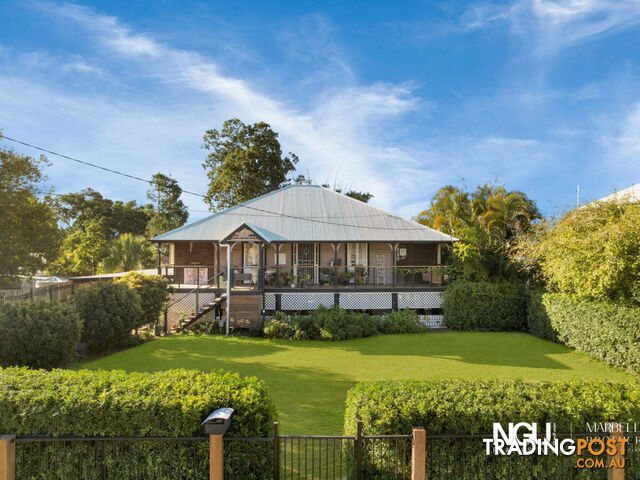
SUMMARY
ANOTHER ONE SOLD BY CARL MARBELLA & MIGUEL MARBELLA - RESULTS SPEAK LOUDER THAN WORDS
PROPERTY DETAILS
- Price
- Offers Over $849,000
- Listing Type
- Residential For Sale
- Property Type
- House
- Bedrooms
- 4
- Bathrooms
- 3
- Method of Sale
- For Sale
DESCRIPTION
The heart of the home is its open-plan kitchen, designed for both functionality and style. Featuring modern timber countertops, the kitchen is a culinary haven equipped with European appliances, ensuring high-quality performance and sleek design. A three-panel bi-fold window connects the kitchen to the deck, creating a seamless flow between indoor and outdoor living spaces. This design not only enhances natural light but also facilitates easy serving and entertaining, making it perfect for hosting guests on the deck. The dining room seamlessly connects to the open-plan kitchen, creating a fluid and inviting space for both everyday meals and special occasions. The area features a three-panel bi-fold door that opens directly onto the deck, enhancing the indoor-outdoor flow. This connection allows for easy serving and entertaining while inviting an abundance of natural light into the dining space. The open-plan design ensures that the kitchen, dining area, and deck work together harmoniously, providing a versatile environment for gatherings and relaxation. Additionally, the dining area connects to a period-accurate bathroom featuring a classic clawfoot bath, adding a touch of historical charm to the home's modern comforts. The living room offers a stylish and comfortable retreat that matches the character of the home. Adorned with elegant pendant lights and a fan, this space exudes a welcoming ambiance that complements the classic colonial charm throughout the residence. Its thoughtful layout enhances the overall openness of the home, making it a cozy yet sophisticated setting for family gatherings or quiet relaxation. The living room's design emphasizes both form and function, perfectly aligning with the home's timeless appeal. Additionally, an adjoining office provides a practical and versatile space, ideal for work or study, while maintaining the home's elegant aesthetic. The home features four spacious bedrooms, each thoughtfully designed for comfort and privacy. The master suite stands out with mirrored wardrobes, a walk-in wardrobe, a fan, and an ensuite, ensuring a luxurious retreat. The second bedroom offers versatility with a fan, air conditioning, and a sleep-out area. The third bedroom includes a built-in wardrobe, air conditioning, and a sleep-out, while the fourth bedroom is equipped with a fan and ample natural light. An office space with a built-in wardrobe provides a flexible option for work or study. Each bedroom harmonizes with the home's classic charm while offering modern comforts. The deck is a highlight of this property, offering an exceptional space for outdoor living and entertaining. Accessed effortlessly from the dining room through a three-panel bi-fold door, the deck extends the home's living area into the fresh air. Covered for year-round enjoyment and equipped with fans, it is perfect for dining al fresco or relaxing. The deck's connection to the kitchen and its wall mount for a TV enhance its versatility, making it an inviting retreat for leisurely afternoons and evening gatherings. The downstairs rumpus room is a versatile and inviting space, offering a range of possibilities for family enjoyment or guest accommodation. Featuring tiled flooring and air conditioning, this area ensures comfort year-round. Equipped with its own kitchenette and a shower, it can easily serve as a self-contained suite or an entertainment hub. The bathroom is particularly convenient if you add a pool to the backyard or envision a dual living setup. The rumpus room's generous size and flexible design make it an excellent space for leisure activities, a home office, or a playroom, seamlessly integrating with the home's modern yet classic aesthetic. The property's outdoor spaces are as impressive as its interior, offering both functionality and charm. The large front yard is a welcoming feature, framed by a fully fenced perimeter and accessible via a solar-powered electronic gate. The front porch adds to the facade and provides a perfect spot for an early morning coffee or a place to unwind after a hard day's work. This expansive area is ideal for children and pets to play, with ample space for gardening or simply enjoying the view. In the backyard, you'll find generous space that allows for the potential addition of a swimming pool or a shed, catering to your personal preferences. A fire pit adds a cozy touch for evening gatherings and outdoor relaxation. The easy-to-maintain yard includes convenient access to the laundry room and integrates seamlessly with the home's versatile design, making it perfect for daily enjoyment and special occasions. Additional features include 16 solar panels that contribute to the home's energy efficiency, multiple water tanks, partial rewiring and replumbing, and a huge storage room downstairs that could easily be converted into an additional bedroom, ensuring modern functionality while retaining classic appeal. Experience the exceptional living experience this property offers, blending classic elegance with modern amenities. For the investors, this home has been rent appraised for $750 to $780 per week. Situated in the highly desirable Caithness Street, this home offers quick and easy access to local schools and amenities. Situated within 10 min from Rossner Gibney Park, Booval Station, East Ipswich State School, Booval Fair Shopping Centre, Ipswich Girls Grammar School, East Ipswich Station, Bundamba State School, Ipswich CBD, Bundamba State Secondary College, Ipswich Hospital and Riverlink Shopping Centre, Ipswich Council Rates: $620 per quarter - subject to change Water Charges: $236 per quarter (plus consumption) â subject to change Listing Agents: Carl & Miguel Marbella Don't be disappointed, call us now - We're waiting for your call NGU Real Estate Ipswich - with â Our Five (5) Great Locations Means We've got Ipswich and its Surrounds Covered! Results Speak Louder Than Words Disclaimer: NGU Real Estate Ipswich has taken all reasonable steps to ensure that the information in this advertisement is true and correct but accept no responsibility and disclaim all liability in respect to any errors, omissions, inaccuracies or misstatements contained. Prospective purchasers should make their own inquiries to verify the information contained in this advertisement.INFORMATION
- New or Established
- Established
- Ensuites
- 1
- Carport spaces
- 4
- Living Area
- 4
- Land size
- 1100 sq m
MORE INFORMATION
- Outdoor Features
- BalconyDeckOutdoor Entertainment AreaShedCourtYardFully Fenced
- Indoor Features
- Built-in WardrobesRumpus RoomDishwasherFloorboardsStudy
- Heating/Cooling
- Air Conditioning
- Eco Friendly Features
- Solar Panels

