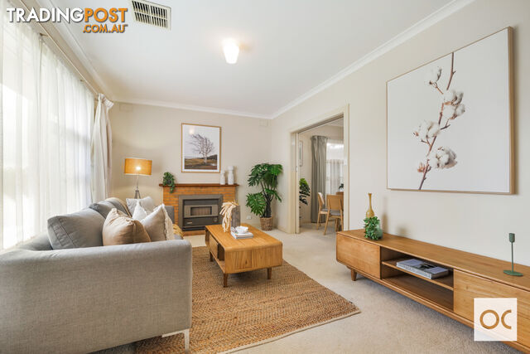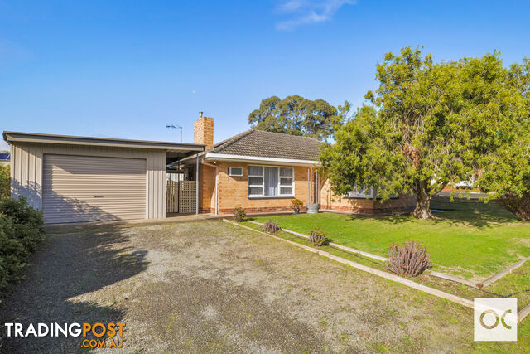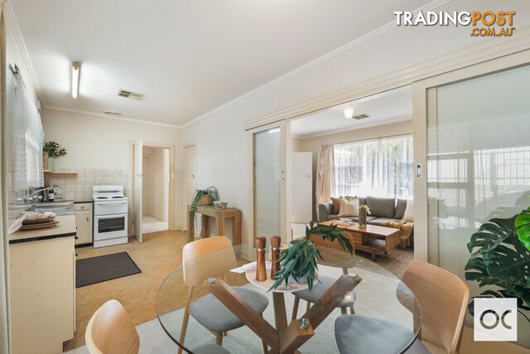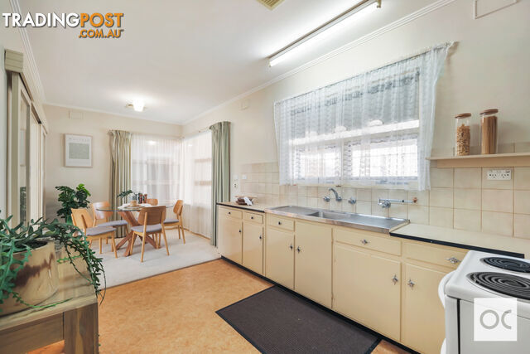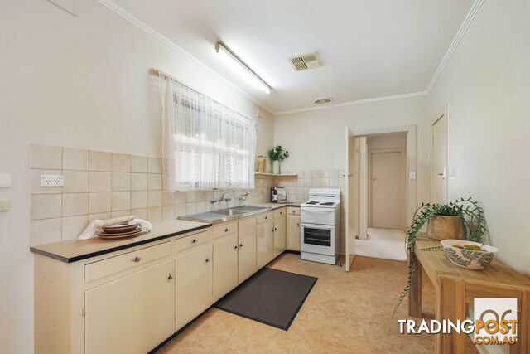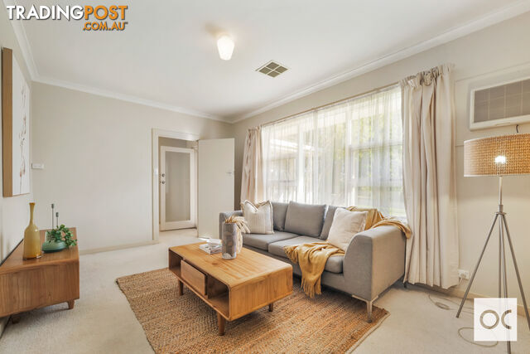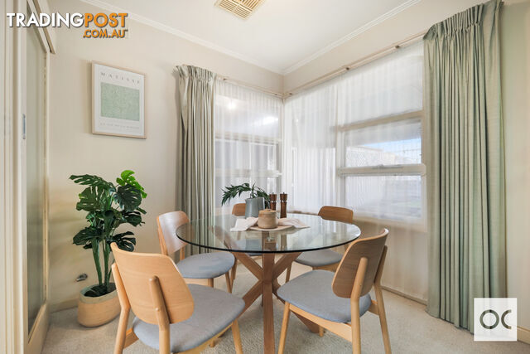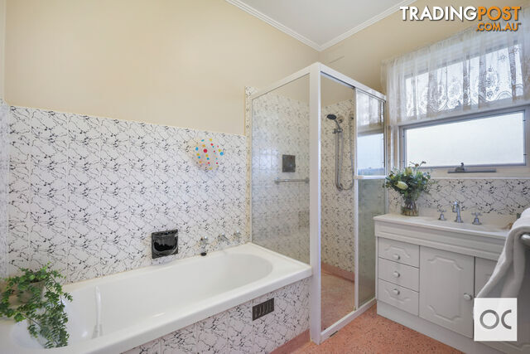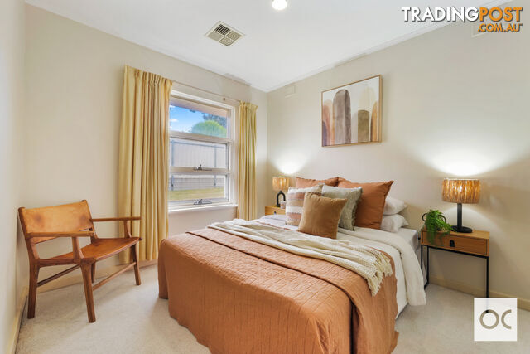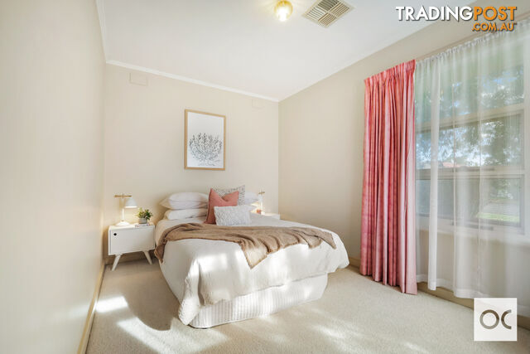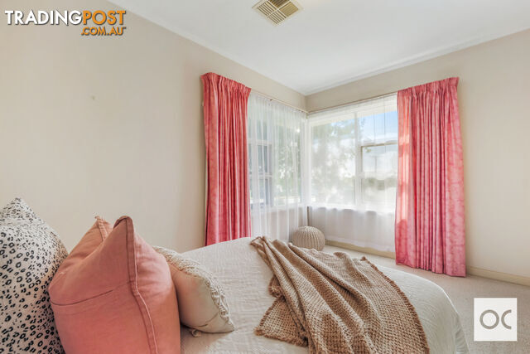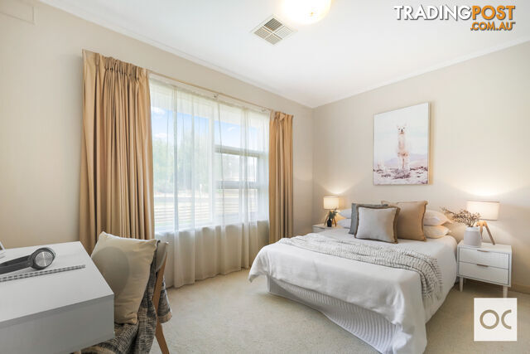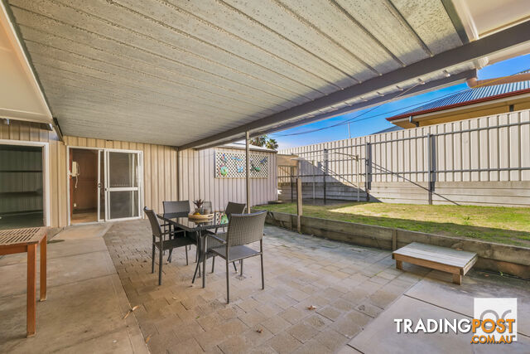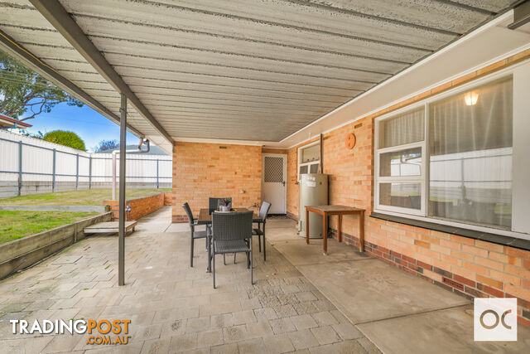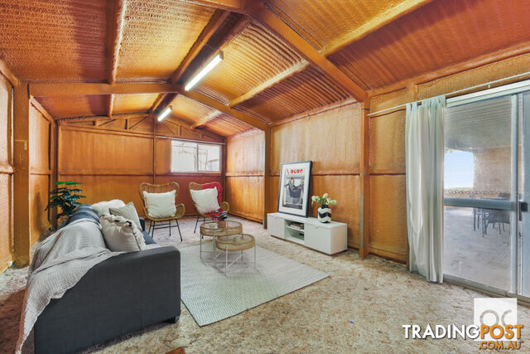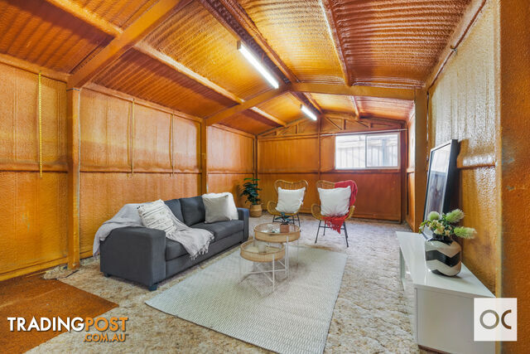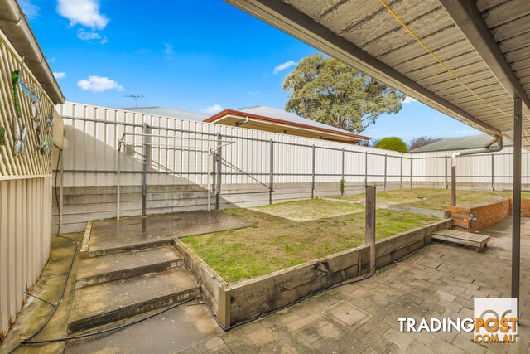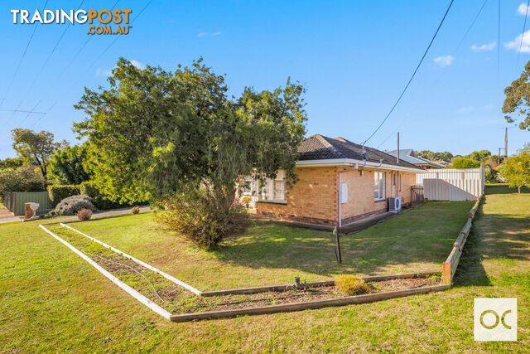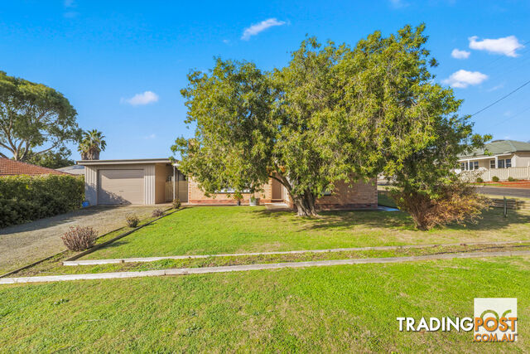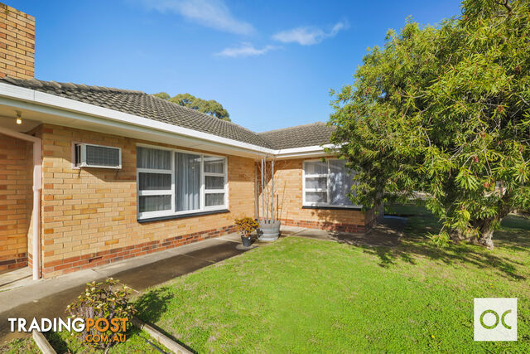Sorry this item is no longer available. Here are some similar current listings you might be interested in.
You can also view the original item listing at the bottom of this page.
YOU MAY ALSO LIKE
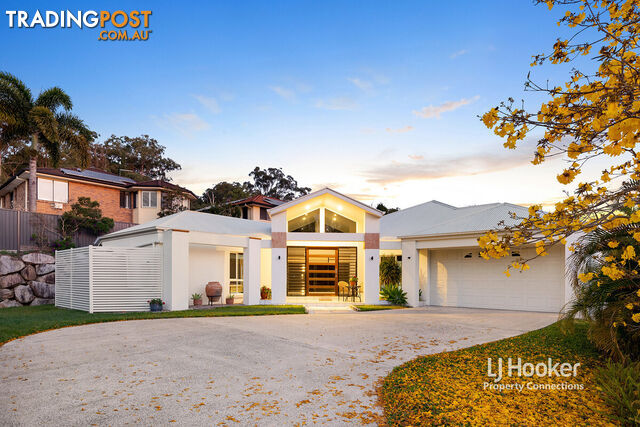 25
2539 Dicaprio Circuit BRIDGEMAN DOWNS QLD 4035
Expressions Of Interest
ELEGANT + SPACIOUS LIVING ON 923m2For Sale
1 hour ago
BRIDGEMAN DOWNS
,
QLD
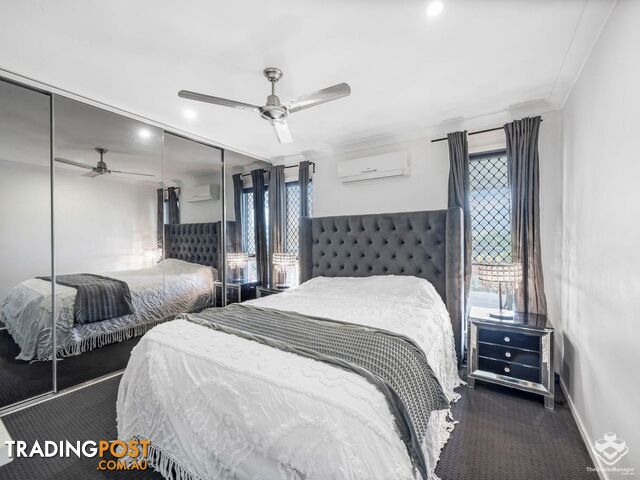 11
11ID:21138776/63 Macintyre Parade Pacific Pines QLD 4211
All Offers Invited!
Beautiful Home Can't be missed!Contact Agent
7 hours ago
Pacific Pines
,
QLD
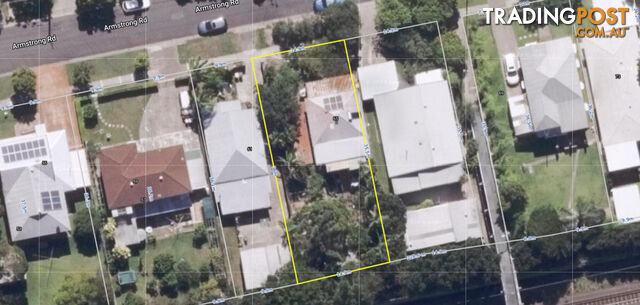 14
1465 Armstrong Road CANNON HILL QLD 4170
Offers Over $850,000
Bring your trailer, a skip bin and a paintbrush!For Sale
Yesterday
CANNON HILL
,
QLD
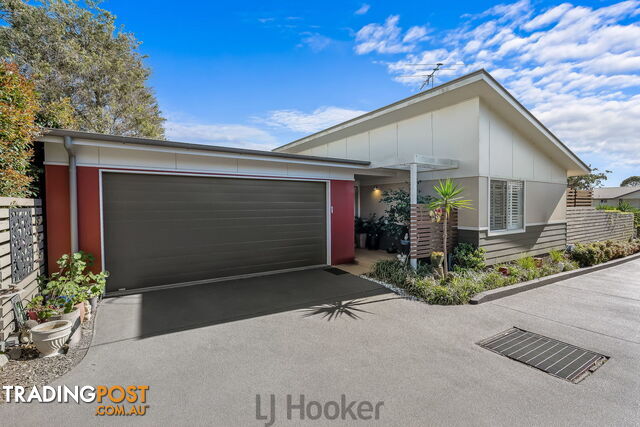 25
251/118a Watkins Road WANGI WANGI NSW 2267
$765,000
SINGLE LEVEL LUXURYFor Sale
Yesterday
WANGI WANGI
,
NSW
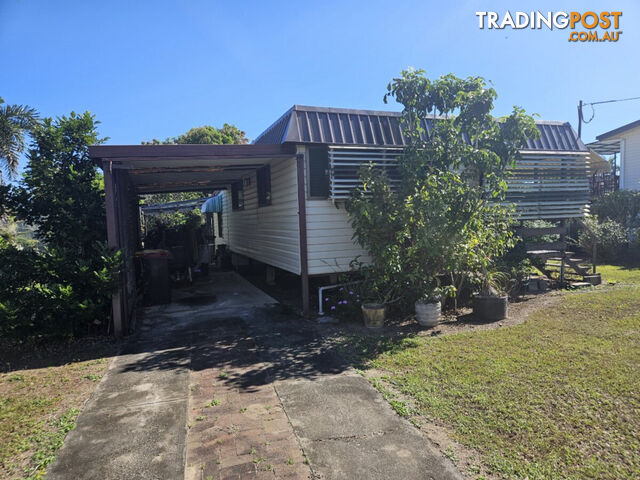 17
1715 Cedar Street Forrest Beach QLD 4850
$119,000
ONE FOR THE RENOVATOR!For Sale
Yesterday
Forrest Beach
,
QLD
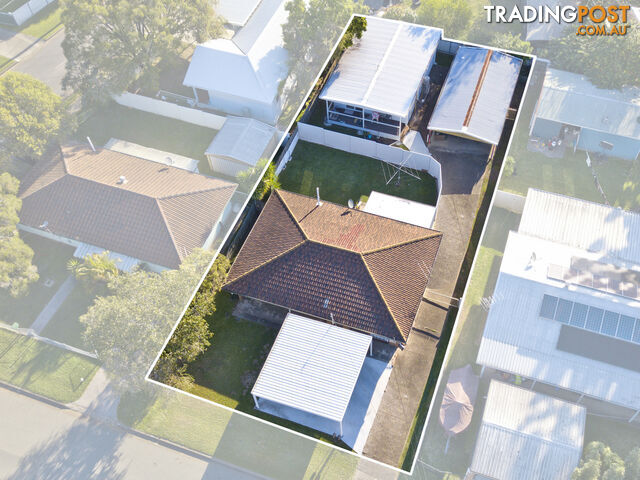 25
254 & 4A Maroochy Crescent BEENLEIGH QLD 4207
Offers Over $899,000
WHY HAVE 1 WHEN YOU CAN HAVE 2?For Sale
Yesterday
BEENLEIGH
,
QLD
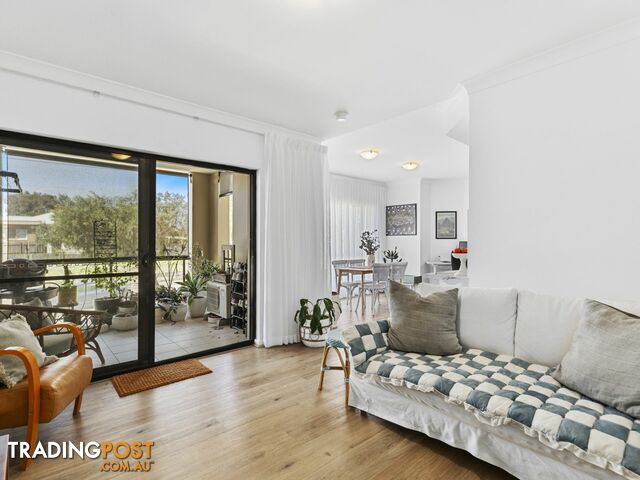 13
139/18-24 Battley Avenue THE ENTRANCE NSW 2261
GUIDE $620,000
RENOVAT, READY AND REALLY CENTRALFor Sale
Yesterday
THE ENTRANCE
,
NSW
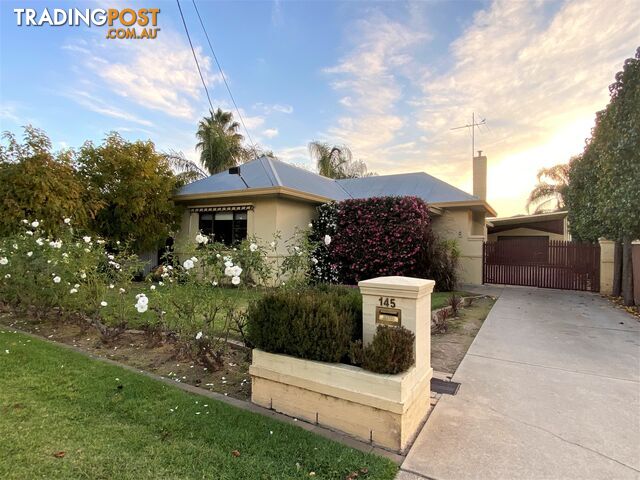 27
27145 Hume Street WODONGA VIC 3690
$799,000
Splash About in Central WodongaFor Sale
Yesterday
WODONGA
,
VIC
SUMMARY
Sold by Nick van Vliet & John Lewis
DESCRIPTION
Another property sold. Please contact Nick or John for all your property advice.
607sqm corner block, tidy home, 5.5KW solar
You have 3 chances to purchase this property; The owners have chosen auction as they need to sell this home to finalize the estate.
1. Instructions are to present all offers prior to auction day
2. Purchase in a fair and transparent manner on auction day, where we will be calling for your bid on the front lawn, for you to decide when to start, or when to stop at your budget
3. Owners will consider all conditional offers including subject to sale if passed in at auction
Speak to you banker today to prepare, if you are pre-approved you should qualify.
Speak to us for further advice, we're here to help you.
This tidy solid brick 3 bedroom home built in 1965 with touches of retro is set on a 607sqm corner block, offering high ceilings, lounge, kitchen/dining, bathroom, laundry, lined studio plus carport/workshop, and a 5.5KW solar system
What we love about the property:
Indoors:
⢠Welcoming front entry with terrazzo floor and triple lock front security door
⢠Front lounge room with large picture window enjoying garden views, feature gas heater with brick and timber mantlepiece
⢠Double sliding doors lead to the dining area which is adjacent to the kitchen
⢠Original retro kitchen in mint condition with plenty of bench and cupboard space, freestanding electric cooker, plus there is also a walk-in pantry
⢠Main bedroom is at the front of the home with north facing window to get some winter sun
⢠Bedroom two is a great size with plenty of space to put a built-in robe
⢠Bedroom three is at the rear of the home.
⢠Bathroom with terrazzo flooring, bath, shower and vanity
⢠Separate toilet
⢠Laundry out the back with a trough and built-in storage cupboard
⢠Linen press in the hallway
⢠Detached 6x4m carpeted studio with spray foam insulation, power, lights and air conditioner, the perfect man cave/ she shed, artist studio, or rumpus room for the kids
Outdoors:
⢠Low maintenance front yard
⢠Gravel driveway leads to 7 x 4.5m carport/workshop with high clearance auto roller door, built-in bench all along one side, and personal access door
⢠8 x 4m paved verandah for your barbeques
⢠Secure lawned backyard, ideal for kids and pet to play, space to plant your fruit trees and establish a veggie garden
Services:
⢠Mains power plus 5.5KW solar, meter box fully updated
⢠Mains water plus 1000 L modular rainwater tank for garden use
⢠Common effluent sewer
⢠NBN internet
⢠Ducted reverse cycle heating/cooling
⢠Main pressure hot water service
Whether you're a first home buyer, downsizer, investor, nester or developer, you need to come and take a look at this great property, you're gonna love it.
Certificate of Title - 5920/360
Council â Onkaparinga
Zoning â EN - Established Neighbourhood
Year Built - 1965
Land Size - 607m2
Total Build area - 197m2
Council Rates - $3,025.89 pa
SA Water Rates - $78.60 pq
Emergency Services Levy â $122.40 pa
All information or material provided has been obtained from third party sources and, as such, we cannot guarantee that the information or material is accurate. Ouwens Casserly Real Estate Pty Ltd accepts no liability for any errors or omissions (including, but not limited to, a property's floor plans and land size, building condition or age). Interested potential purchasers should make their own enquiries and obtain their own professional advice.
OUWENS CASSERLY - MAKE IT HAPPENâ¢
RLA 275403Australia,
15 Pridmore Avenue,
McLaren Vale,
SA,
5171
15 Pridmore Avenue McLaren Vale SA 5171Another property sold. Please contact Nick or John for all your property advice.
607sqm corner block, tidy home, 5.5KW solar
You have 3 chances to purchase this property; The owners have chosen auction as they need to sell this home to finalize the estate.
1. Instructions are to present all offers prior to auction day
2. Purchase in a fair and transparent manner on auction day, where we will be calling for your bid on the front lawn, for you to decide when to start, or when to stop at your budget
3. Owners will consider all conditional offers including subject to sale if passed in at auction
Speak to you banker today to prepare, if you are pre-approved you should qualify.
Speak to us for further advice, we're here to help you.
This tidy solid brick 3 bedroom home built in 1965 with touches of retro is set on a 607sqm corner block, offering high ceilings, lounge, kitchen/dining, bathroom, laundry, lined studio plus carport/workshop, and a 5.5KW solar system
What we love about the property:
Indoors:
⢠Welcoming front entry with terrazzo floor and triple lock front security door
⢠Front lounge room with large picture window enjoying garden views, feature gas heater with brick and timber mantlepiece
⢠Double sliding doors lead to the dining area which is adjacent to the kitchen
⢠Original retro kitchen in mint condition with plenty of bench and cupboard space, freestanding electric cooker, plus there is also a walk-in pantry
⢠Main bedroom is at the front of the home with north facing window to get some winter sun
⢠Bedroom two is a great size with plenty of space to put a built-in robe
⢠Bedroom three is at the rear of the home.
⢠Bathroom with terrazzo flooring, bath, shower and vanity
⢠Separate toilet
⢠Laundry out the back with a trough and built-in storage cupboard
⢠Linen press in the hallway
⢠Detached 6x4m carpeted studio with spray foam insulation, power, lights and air conditioner, the perfect man cave/ she shed, artist studio, or rumpus room for the kids
Outdoors:
⢠Low maintenance front yard
⢠Gravel driveway leads to 7 x 4.5m carport/workshop with high clearance auto roller door, built-in bench all along one side, and personal access door
⢠8 x 4m paved verandah for your barbeques
⢠Secure lawned backyard, ideal for kids and pet to play, space to plant your fruit trees and establish a veggie garden
Services:
⢠Mains power plus 5.5KW solar, meter box fully updated
⢠Mains water plus 1000 L modular rainwater tank for garden use
⢠Common effluent sewer
⢠NBN internet
⢠Ducted reverse cycle heating/cooling
⢠Main pressure hot water service
Whether you're a first home buyer, downsizer, investor, nester or developer, you need to come and take a look at this great property, you're gonna love it.
Certificate of Title - 5920/360
Council â Onkaparinga
Zoning â EN - Established Neighbourhood
Year Built - 1965
Land Size - 607m2
Total Build area - 197m2
Council Rates - $3,025.89 pa
SA Water Rates - $78.60 pq
Emergency Services Levy â $122.40 pa
All information or material provided has been obtained from third party sources and, as such, we cannot guarantee that the information or material is accurate. Ouwens Casserly Real Estate Pty Ltd accepts no liability for any errors or omissions (including, but not limited to, a property's floor plans and land size, building condition or age). Interested potential purchasers should make their own enquiries and obtain their own professional advice.
OUWENS CASSERLY - MAKE IT HAPPENâ¢
RLA 275403Residence For SaleHouse