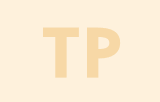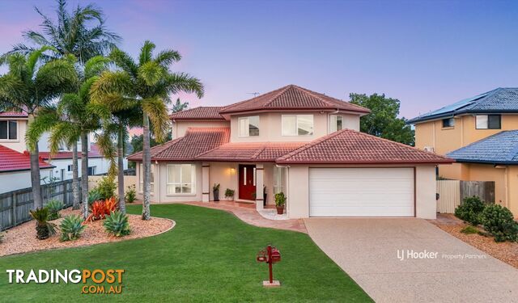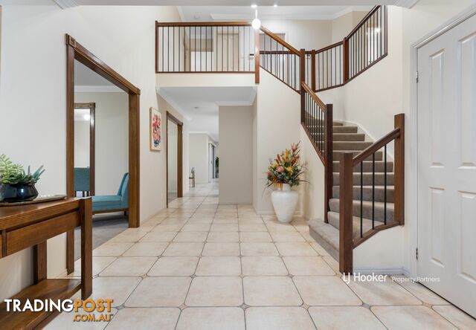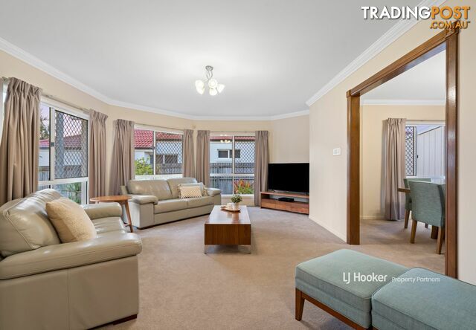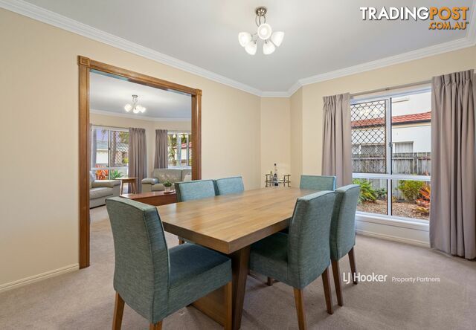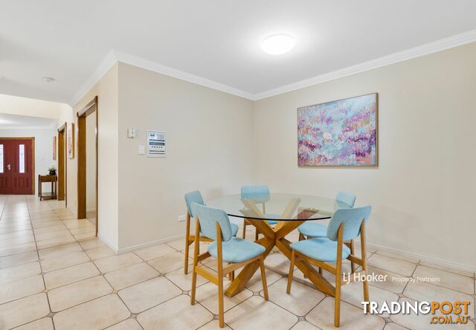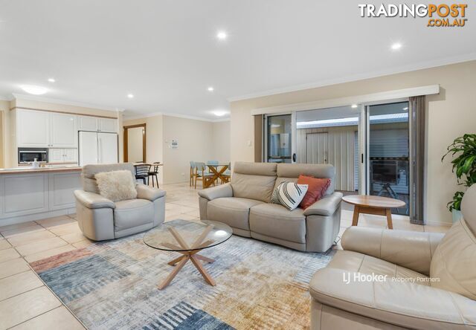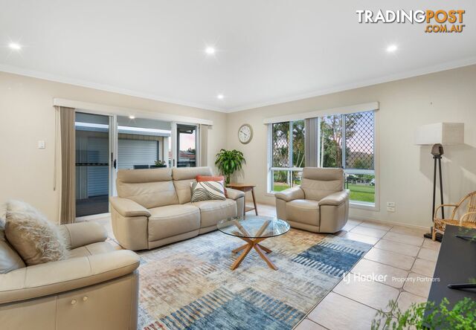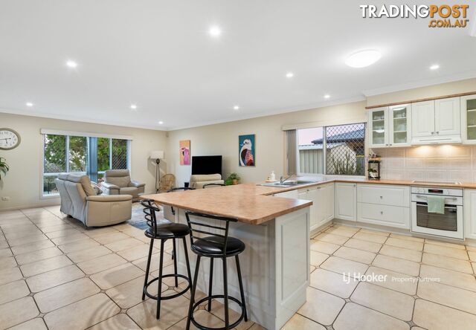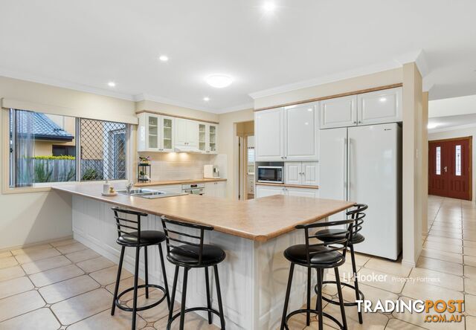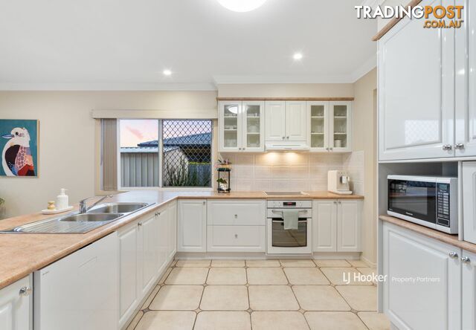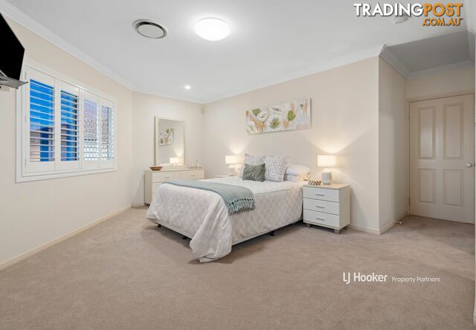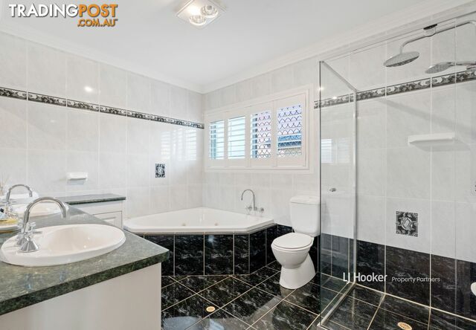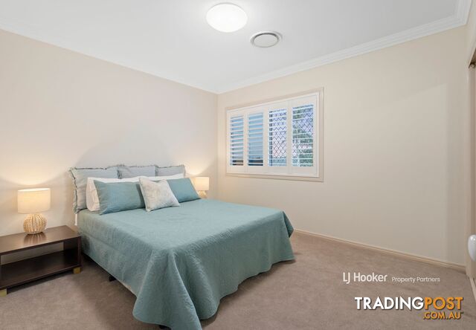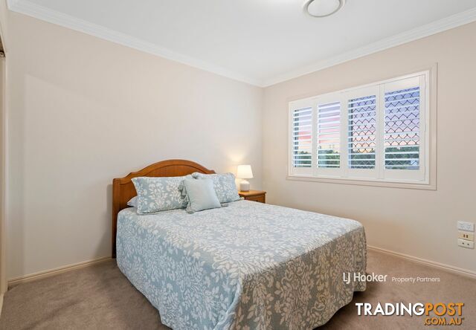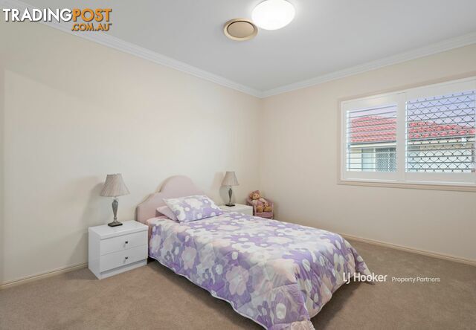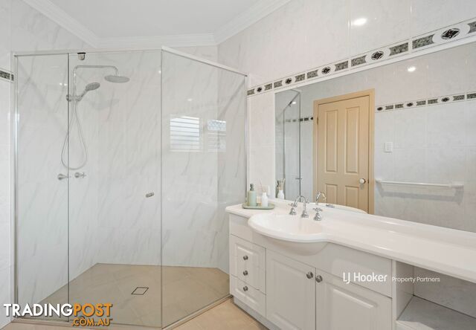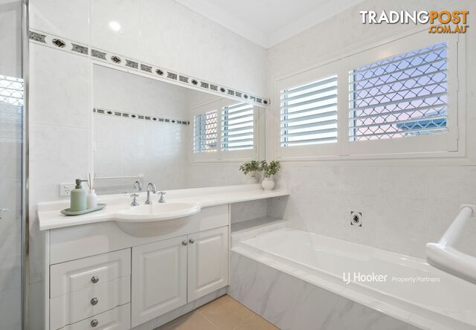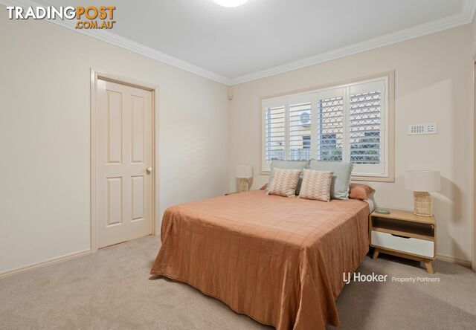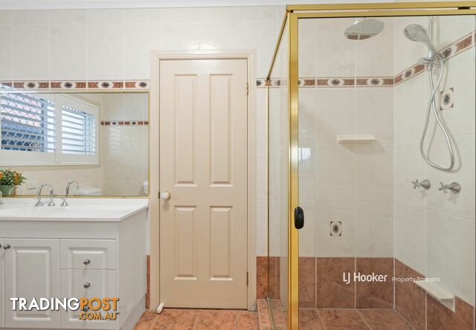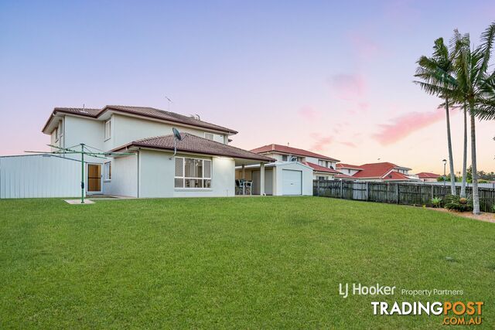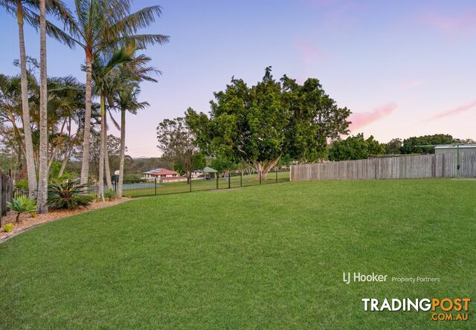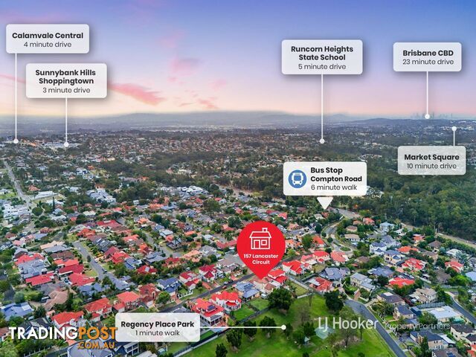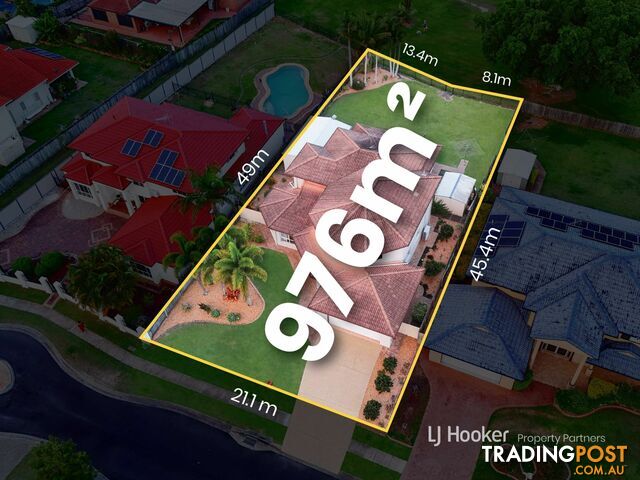DESCRIPTION
Welcome to a spectacular family retreat where elegance meets modern convenience in a timeless double-storey design. Settled on an expansive 976 sqm block, this sophisticated residence enjoys an idyllic parkside position, with private gate access to Regency Place Park offering endless opportunities for outdoor fun. An entertainer's dream, the home boasts formal and casual living areas, an indulgent master suite, and seamless indoor-outdoor flow to an enormous backyard – perfect for family gatherings and play. Moments from Sunnybank Hills Shoppingtown, Calamvale Central, and local schools, this home combines a quiet family-friendly setting with unbeatable convenience.
Highlights:
- Prime parkside position on 976 sqm block with private access to Regency Place Park for extended play and entertaining.
- Enormous family home with separate formal living and dining rooms, plus open-plan family living, meals, and kitchen area.
- Luxurious master suite with spa ensuite and walk-in robe; three additional bedrooms upstairs, plus guest bedroom with two-way ensuite downstairs.
- Generous entertainment patio overlooking sprawling backyard – perfect for kids, pets, or future outdoor enhancements.
- Walk to playground, bus stops, and enjoy quick drives to local schools, early learning centres, and major shopping centres.
Set in the peaceful, leafy neighbourhood of Stretton, this home is perfectly suited to families seeking both tranquillity and convenience. Imagine strolling to parks, shops, and bus stops, or enjoying easy commutes to nearby schools and Brisbane’s top shopping precincts. Direct pedestrian access to Regency Place Park makes it easy for the family to enjoy the lush outdoors just steps from your backyard. With major motorways nearby, you’ll also have a fast track to weekend getaways or beach days.
- 120 m to Regency Place Park
- 400 m to nearest bus stop
- 1 km to Compton Centre Shopping Mall
- 1.3 km to Guppy’s Early Learning Centre
- 2.2 km to Calamvale Central
- 2.3 km to Runcorn Heights State School
- 2.7 km to Sunnybank Hills Shoppingtown
- 3.9 km to Runcorn State High School
Positioned on an exapansive 976 sqm block along a quiet, exclusive street lined with other elegant homes, this rendered double-storey residence exudes timeless style. A secure double garage and extra driveway parking offer ample space, while the low-maintenance tropical landscaping frames the home’s immaculate façade. As you approach, a grand diagonal portico with refined double doors beckons you into this flawless retreat.
Upon entering, a bright, airy tiled foyer with a stunning staircase and mezzanine sets a sophisticated tone, providing an ideal setting for family photos. The entire home is in pristine condition, highlighted by sophisticated details such as stepped cornices and modern downlights.
Adjacent to the foyer is a vast, carpeted formal lounge – a refined space for hosting intimate gatherings, which flows seamlessly into a carpeted formal dining room perfect for elegant dinners. It has been embellished by stunningly ornate timber door frames that further elevate this classy setting.
Moving further in, you’ll find the open-plan family living, meals, and kitchen area, designed for casual relaxation and entertaining with family and friends.
The kitchen is timelessly stylish with an abundance of chic white cabinetry, expansive laminate bench space, and a suite of electric appliances, including a dishwasher. A long dining bar invites guests to sit and chat while you prepare meals, making this space the heart of family gatherings.
For those who love the outdoors, sliding doors open from the family room to a spacious decked patio, ideal for alfresco dining and entertaining. Overlooking a sprawling, fenced backyard, there’s endless room for children and pets to play freely or even for future outdoor enhancements like a pool (STCA). A rear pedestrian gate connects directly to Regency Place Park, extending your backyard into the park’s open greenery.
Off the foyer back inside, a guest bedroom with built-in robe, plantation shutters, and access to a pristine two-way ensuite is perfect for visiting relatives or teenagers. Upstairs, three more carpeted bedrooms feature built-in robes and plantation shutters, ideal as children’s rooms, home offices, or both. The palatial master suite boasts a walk-in robe, plantation shutters, and an indulgent spa ensuite with rainfall shower, dual vanity, and floor-to-ceiling tiles.
A shared main bathroom with floor-to-ceiling tiles, a bathtub, large rainfall shower, and separate water closet completes the upstairs accommodations.
Additional features:
- Two sheds
- Under-stairs storage
- Walk-in linen cupboard upstairs
- Internal laundry
- CrimSafe security screens
- Ducted air conditioning upstairs
This is a rare opportunity to secure a classy, parkside residence with timeless elegance and modern comforts. Contact Peter Florentzos and Ling Li today for further information or to schedule your viewing.
AEAF Investments Pty Ltd T/A Peter Florentzos Properties with Sunnybank Districts P/L T/A LJ Hooker Property Partners ABN 50 133 677 319 / 21 107 068 020
All information contained herein is gathered from sources we consider to be reliable. However, we cannot guarantee or give any warranty about the information provided and interested parties must solely rely on their own enquiries.