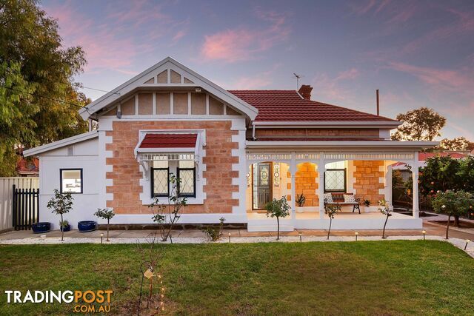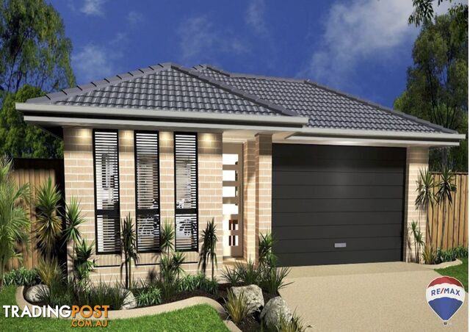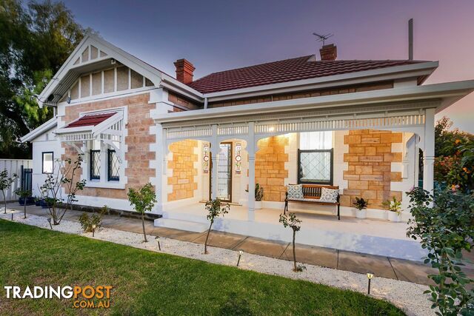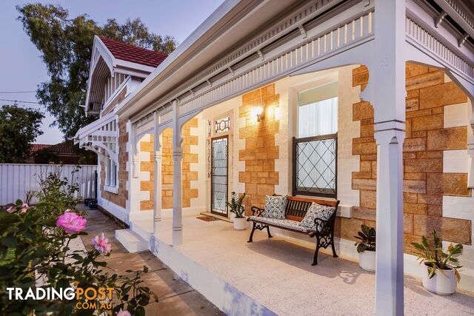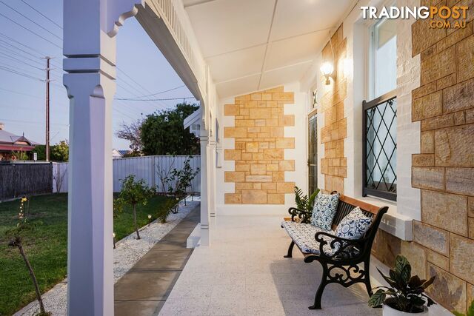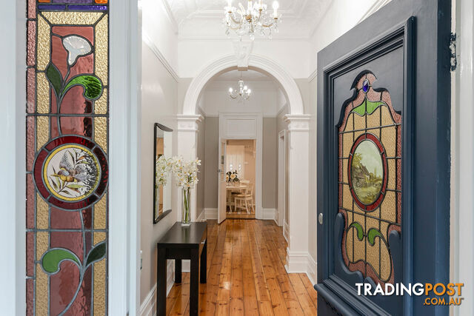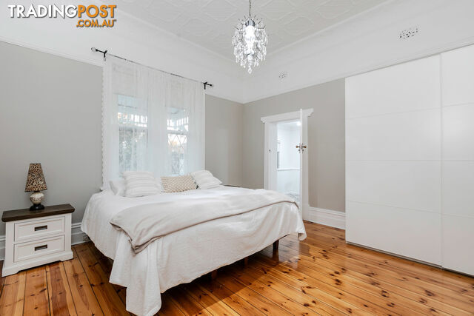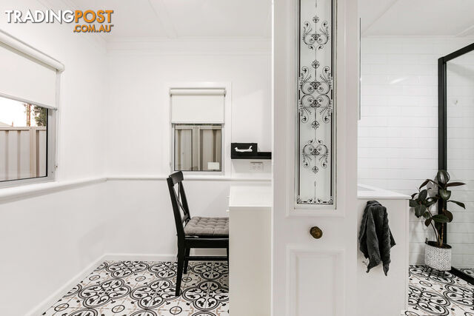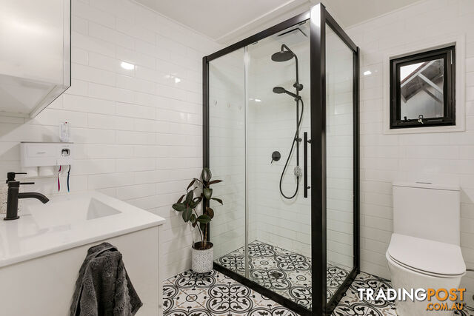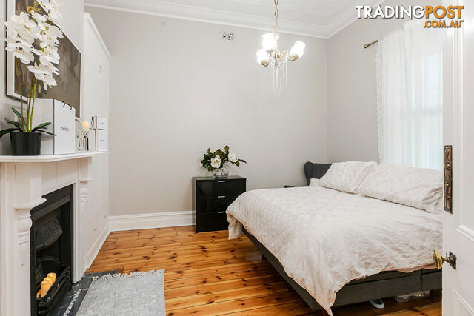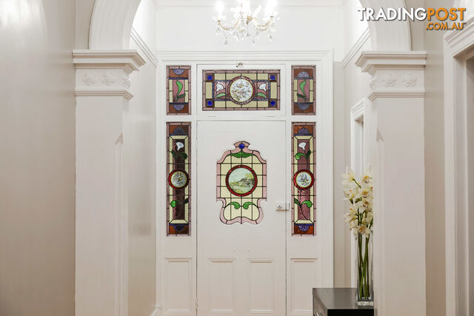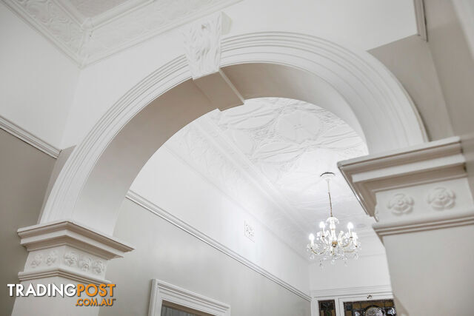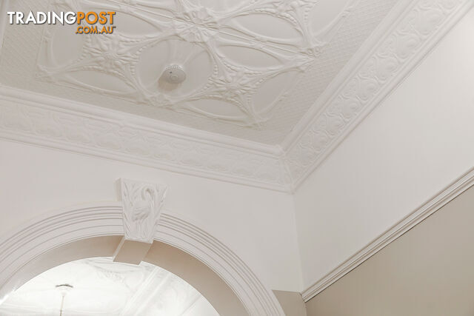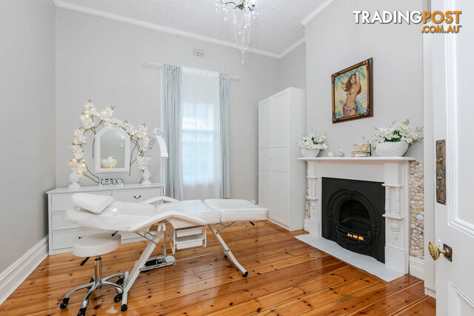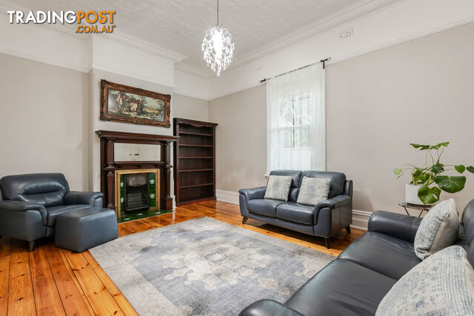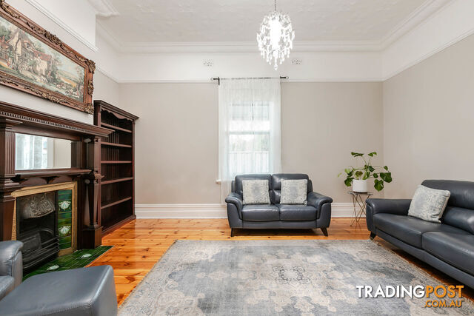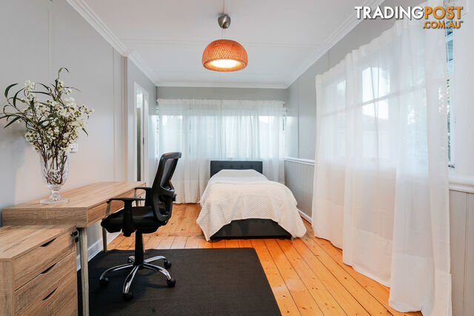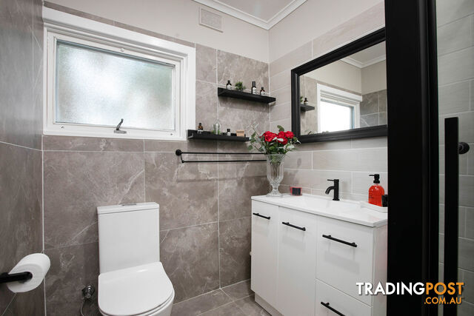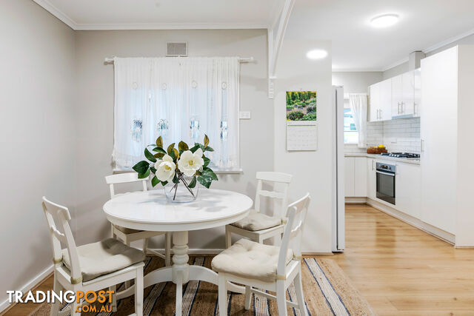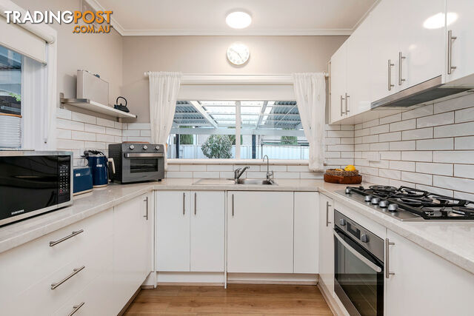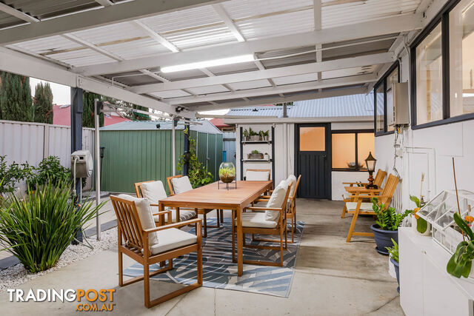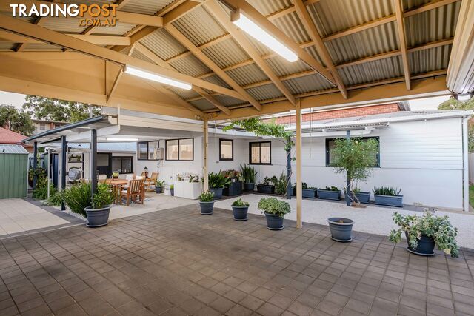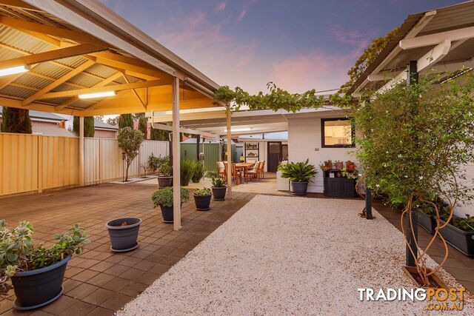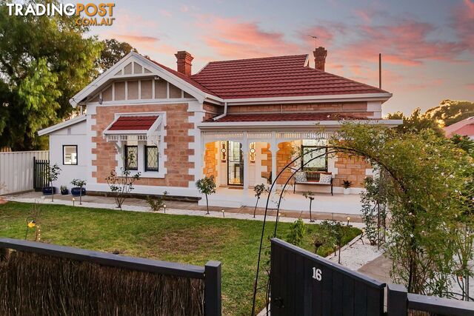Sorry this item is no longer available. Here are some similar current listings you might be interested in.
You can also view the original item listing at the bottom of this page.
YOU MAY ALSO LIKE
ORMEAU QLD 4208
JUST LISTED: NDIS GOLD COAST
NDIS - 2 + 1OA Potential rental yield : 16%For Sale
4 hours ago
ORMEAU
,
QLD
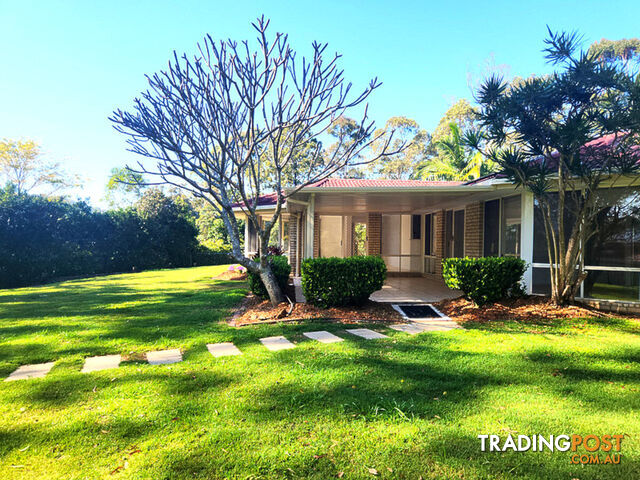 8
815-17 Kingsmead Court MOUNT NATHAN QLD 4211
Contact Agent
SPACIOUS ACREAGE LIVING WITH GREAT SHEDFor Sale
Yesterday
MOUNT NATHAN
,
QLD
 17
1716A Bullara Road CRAIGIE WA 6025
Offers from $799,000
Live with ease OR Lock and Leave!For Sale
Yesterday
CRAIGIE
,
WA
 25
2580 Bynya Road PALM BEACH NSW 2108
Auction Guide $5.4m
Cove House: Brilliant design for a modern lifestyleAuction
Yesterday
PALM BEACH
,
NSW
 16
1613 Strata Circuit YARRABILBA QLD 4207
Offers Over $899,000
Massive Metricon on 640m BlockFor Sale
Yesterday
YARRABILBA
,
QLD
29A Taylor Ave SALISBURY HEIGHTS SA 5109
$375,000 - $425,000
Turn Your Dream Into Reality!For Sale
Yesterday
SALISBURY HEIGHTS
,
SA
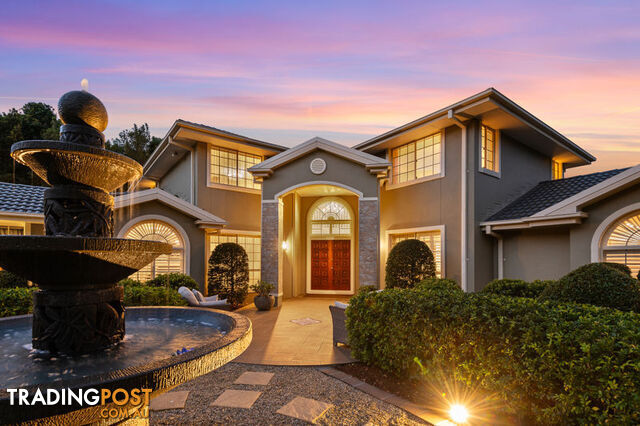 35
1
35
152 Snow Wood Drive EATONS HILL QLD 4037
For Sale
One Owner, Stunning and Sophisticated EntertainerFor Sale
Yesterday
EATONS HILL
,
QLD
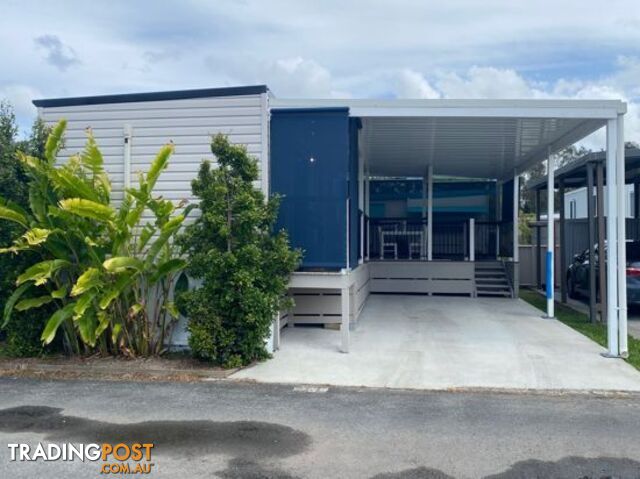 11
1151/16 Anne Street CHINDERAH NSW 2487
$195,000
Sophisticated Park Living - Pet friendlyFor Sale
Yesterday
CHINDERAH
,
NSW
SUMMARY
Grand Torrens Title sandstone villa scale & style on the citys doorstep
DESCRIPTION
This renovated character villa has an opulent feel and a grand sandstone facade, with intricate pressed 3.6m high ceilings, decorative arched mouldings in the hallway and ornate fireplaces. Having been thoughtfully updated, the grand villa still has many original features throughout.
Stained glass windows adorn the entrance into the home, along with gleaming polished floorboards. The first of four bedrooms is off to the left, and boasts a built-in wardrobe, dressing room and a contemporary ensuite. The two other bedrooms at the front of the home are also oversized, with bedroom three also fitted with wardrobes. A large living room at the end of the hallway has an intricate fireplace, making for a cosy spot for family time.
The updated kitchen at the back of the home boasts ample bench and storage space, along with two windows overlooking the entertaining area and back yard, and a separate dining room. The fourth bedroom is adjacent and features a surprising walk in wardrobe.
The family bathroom has been renovated throughout, featuring plenty of storage. A 3rd WC can be found at the back of the home, along with a study or home office space. An oversized laundry/utility room is separate from the home, and features a convenient 4th WC.
You can enjoy weekends with family and friends in the paved undercover entertainment area or enjoy the ease of the low maintenance gardens. The property is fully fenced, ensuring safety for children and pets, and provides off-street parking for two vehicles, offering added security and convenience.
In an around the corner stroll to St. John Bosco School, easy minutes to Emmaus College, Nazareth Catholic Community School, a Lipsett Street dash to Adelaide Airport, Henley Square on a whim, and laughably easy minutes to the city - Brooklyn Park has met its modern design benchmark.
Key Features
- Three double sized bedrooms, fourth bedroom boasts a walk in wardrobe
- Each room features charming fireplace
- Master bedroom features a built in wardrobe, dressing room and ensuite
- Built in wardrobes to bedroom 3
- Updated family bathroom, plus separate 3rd WC
- Large living room with feature fireplace
- Kitchen with ample cupboard and bench space
- Meals area adjacent to the kitchen
- Study or home office at the back of the home
- Laundry separate to the home, with 4th WC
- Large cellar
- Paved, undercover entertaining area
- Secure double carport
- Easy care gardens
- A variety of fruit trees
Specifications
Title: Torrens Title
Year built: c1900
Land size: 571sqm (approx)
Council: City of West Torrens
Council rates: $1,508.20pa (approx)
ESL: $160pa (approx)
SA Water & Sewer supply: $196.78pq (approx)
All information provided including, but not limited to, the property's land size, floorplan, floor size, building age and general property description has been obtained from sources deemed reliable. However, the agent and the vendor cannot guarantee the information is accurate and the agent, and the vendor, does not accept any liability for any errors or oversights. Interested parties should make their own independent enquiries and obtain their own advice regarding the property. Should this property be scheduled for Auction, the Vendor's Statement will be available for perusal by members of the public 3 business days prior to the Auction at the , Torrensville and for 30 minutes prior to the Auction at the place which the Auction will be conducted. RLA 242629Australia,
16 Marion Road,
BROOKLYN PARK,
SA,
5032
16 Marion Road BROOKLYN PARK SA 5032This renovated character villa has an opulent feel and a grand sandstone facade, with intricate pressed 3.6m high ceilings, decorative arched mouldings in the hallway and ornate fireplaces. Having been thoughtfully updated, the grand villa still has many original features throughout.
Stained glass windows adorn the entrance into the home, along with gleaming polished floorboards. The first of four bedrooms is off to the left, and boasts a built-in wardrobe, dressing room and a contemporary ensuite. The two other bedrooms at the front of the home are also oversized, with bedroom three also fitted with wardrobes. A large living room at the end of the hallway has an intricate fireplace, making for a cosy spot for family time.
The updated kitchen at the back of the home boasts ample bench and storage space, along with two windows overlooking the entertaining area and back yard, and a separate dining room. The fourth bedroom is adjacent and features a surprising walk in wardrobe.
The family bathroom has been renovated throughout, featuring plenty of storage. A 3rd WC can be found at the back of the home, along with a study or home office space. An oversized laundry/utility room is separate from the home, and features a convenient 4th WC.
You can enjoy weekends with family and friends in the paved undercover entertainment area or enjoy the ease of the low maintenance gardens. The property is fully fenced, ensuring safety for children and pets, and provides off-street parking for two vehicles, offering added security and convenience.
In an around the corner stroll to St. John Bosco School, easy minutes to Emmaus College, Nazareth Catholic Community School, a Lipsett Street dash to Adelaide Airport, Henley Square on a whim, and laughably easy minutes to the city - Brooklyn Park has met its modern design benchmark.
Key Features
- Three double sized bedrooms, fourth bedroom boasts a walk in wardrobe
- Each room features charming fireplace
- Master bedroom features a built in wardrobe, dressing room and ensuite
- Built in wardrobes to bedroom 3
- Updated family bathroom, plus separate 3rd WC
- Large living room with feature fireplace
- Kitchen with ample cupboard and bench space
- Meals area adjacent to the kitchen
- Study or home office at the back of the home
- Laundry separate to the home, with 4th WC
- Large cellar
- Paved, undercover entertaining area
- Secure double carport
- Easy care gardens
- A variety of fruit trees
Specifications
Title: Torrens Title
Year built: c1900
Land size: 571sqm (approx)
Council: City of West Torrens
Council rates: $1,508.20pa (approx)
ESL: $160pa (approx)
SA Water & Sewer supply: $196.78pq (approx)
All information provided including, but not limited to, the property's land size, floorplan, floor size, building age and general property description has been obtained from sources deemed reliable. However, the agent and the vendor cannot guarantee the information is accurate and the agent, and the vendor, does not accept any liability for any errors or oversights. Interested parties should make their own independent enquiries and obtain their own advice regarding the property. Should this property be scheduled for Auction, the Vendor's Statement will be available for perusal by members of the public 3 business days prior to the Auction at the , Torrensville and for 30 minutes prior to the Auction at the place which the Auction will be conducted. RLA 242629Residence For SaleHouse