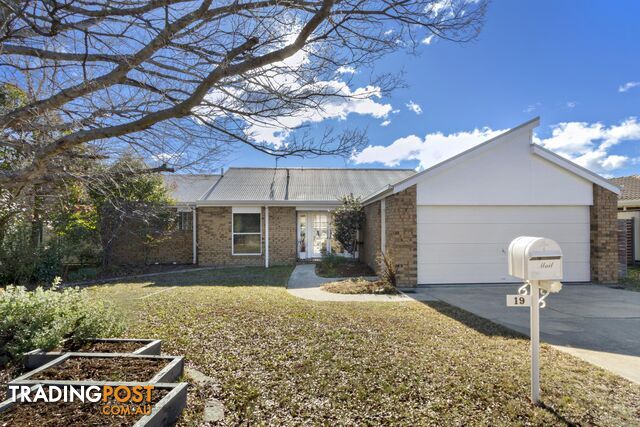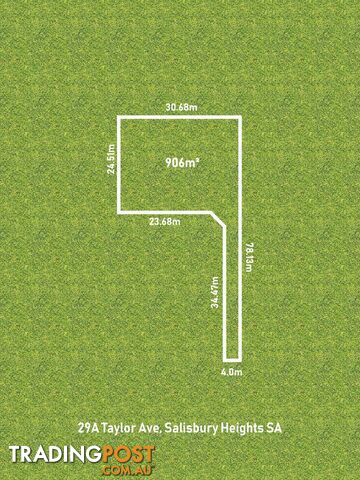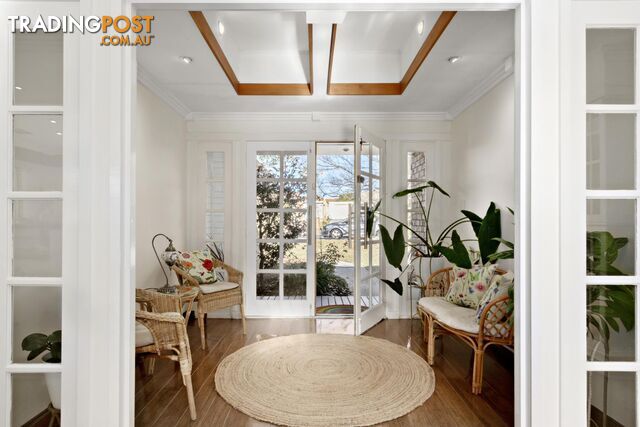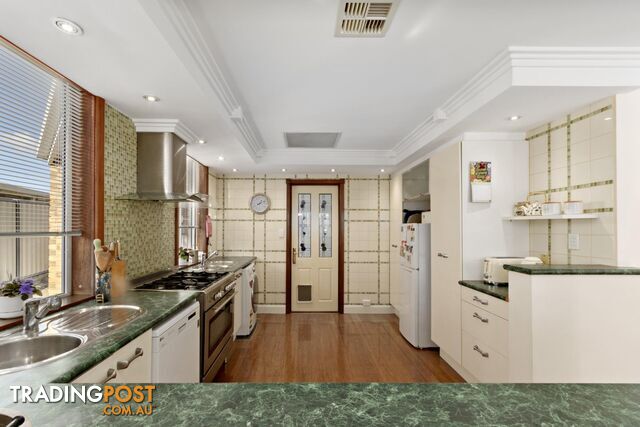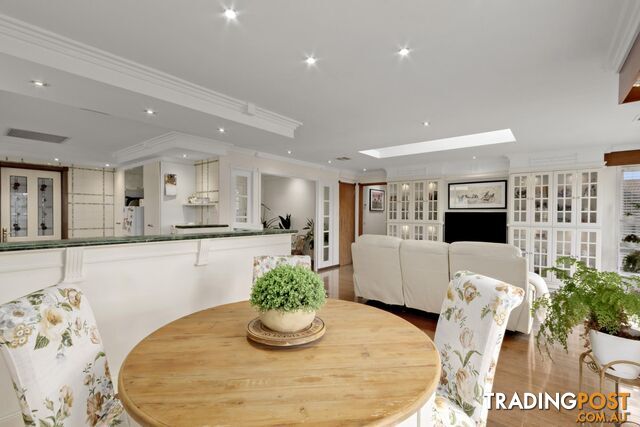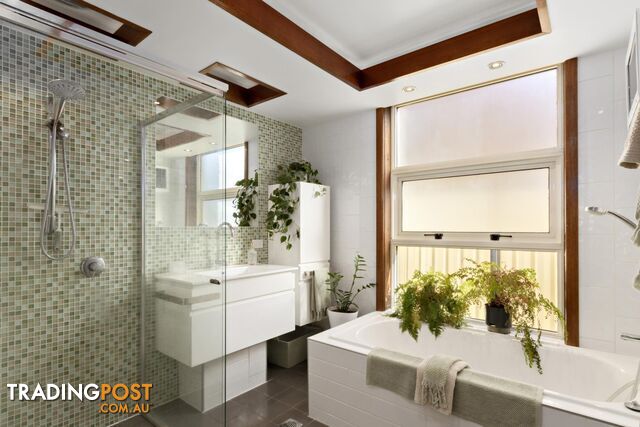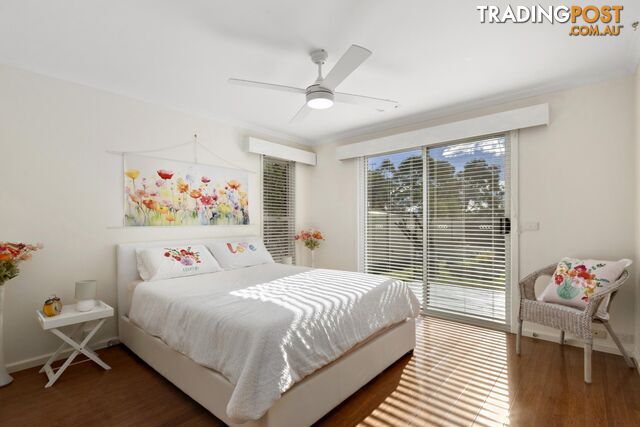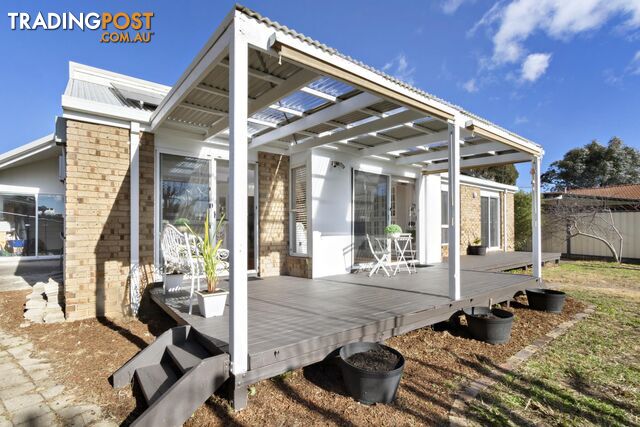Sorry this item is no longer available. Here are some similar current listings you might be interested in.
You can also view the original item listing at the bottom of this page.
YOU MAY ALSO LIKE
 25
2580 Bynya Road PALM BEACH NSW 2108
Auction Guide $5.4m
Cove House: Brilliant design for a modern lifestyleAuction
14 minutes ago
PALM BEACH
,
NSW
 16
1613 Strata Circuit YARRABILBA QLD 4207
Offers Over $899,000
Massive Metricon on 640m BlockFor Sale
14 minutes ago
YARRABILBA
,
QLD
29A Taylor Ave SALISBURY HEIGHTS SA 5109
$375,000 - $425,000
Turn Your Dream Into Reality!For Sale
1 hour ago
SALISBURY HEIGHTS
,
SA
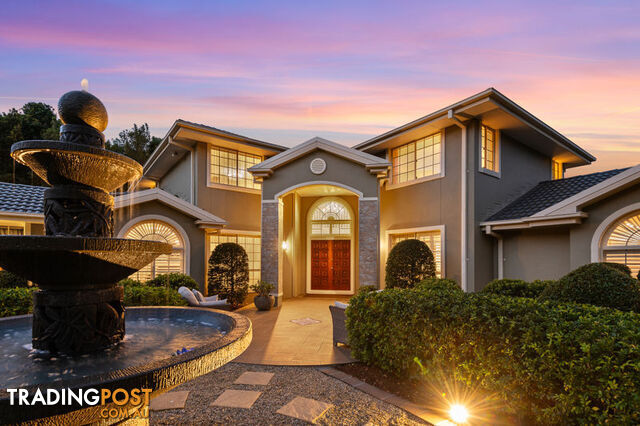 35
1
35
152 Snow Wood Drive EATONS HILL QLD 4037
For Sale
One Owner, Stunning and Sophisticated EntertainerFor Sale
1 hour ago
EATONS HILL
,
QLD
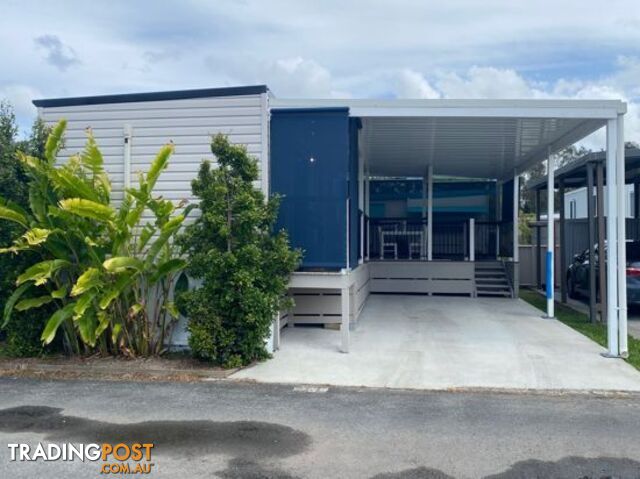 11
1151/16 Anne Street CHINDERAH NSW 2487
$195,000
Sophisticated Park Living - Pet friendlyFor Sale
1 hour ago
CHINDERAH
,
NSW
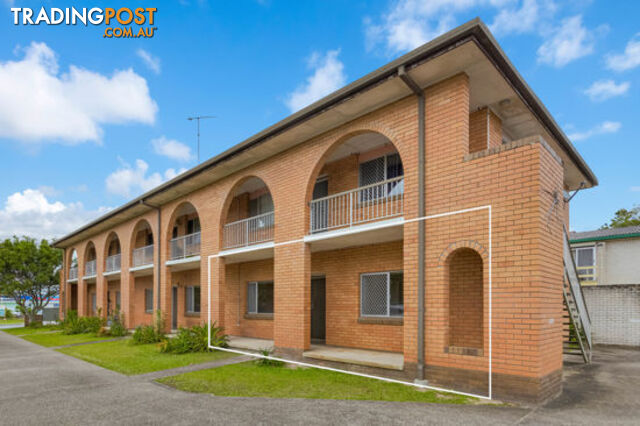 8
83/229 Kennedy Drive TWEED HEADS WEST NSW 2485
E.O.I. closes 23.10.24 10am NSWDST
Perfect First Home or Investment - Ground Floor PositionFor Sale
1 hour ago
TWEED HEADS WEST
,
NSW
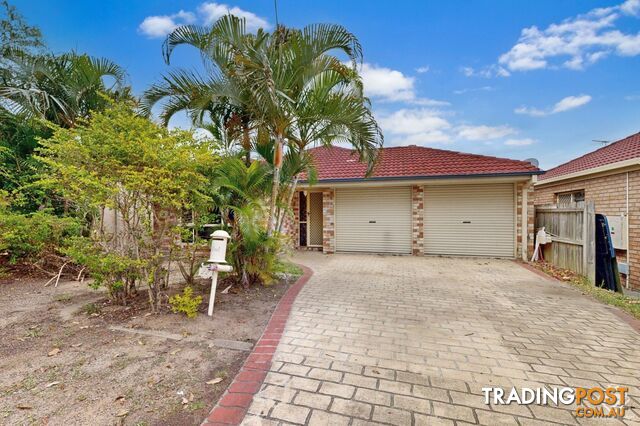 16
16ID:21140685/22 Tiber Crescent Springfield QLD 4300
$770,000 Plus
Spacious Family Living in Prime Location - Move-In Ready!Contact Agent
1 hour ago
Springfield
,
QLD
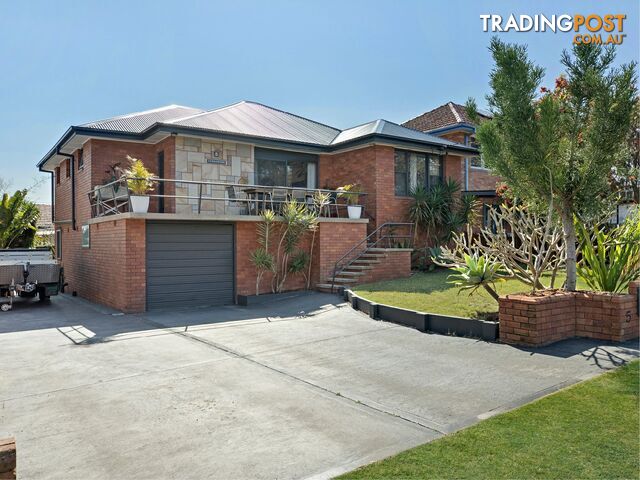 15
155 Hudson Street BELMONT SOUTH NSW 2280
Preview
Stylish Coastal Living with Space for All Your ToysFor Sale
1 hour ago
BELMONT SOUTH
,
NSW
SUMMARY
Charming family cottage with wow factor
DESCRIPTION
Auction Location: On Site
Immaculately updated inside and out, this breathtaking family home seamlessly blends country cottage charm with modern family living. From the light-filled living spaces to the expansive kitchen and stunning bathroom, no detail has been overlooked.
Beautifully crafted French double doors welcome you into the charming foyer, an elegant entry into this unique home. From here, step into the north facing open-plan living and dining area where natural light pours in through double glass sliding doors. The sprawling country-style kitchen will make family dinners a delight, featuring a 900mm stainless steel 5-burner gas cooktop and oven, ample bench and cupboard space. Throughout the home, strategically placed skylights, ceiling bulkheads with feature lighting and natural wood trim add character, style and a warm, cozy atmosphere.
The living space extends to an outdoor entertaining area covered by a beautiful laser light pergola where you can relax on the deck catching up with friends and family as the kids play on the spacious lawn. The elegant master bedroom is bathed in sunlight, featuring a walk-in robe and stylish blinds, while two more bedrooms continue the cohesive design. The stylish family bathroom includes floor-to-ceiling tiles, a bath framed by a beautiful window, and an opulent shower with stunning mosaic wall.
This energy-efficient home boasts an impressive 5.5-star energy rating with its northerly aspect and concrete slab floor construction. 21 solar panels (8kW) and window pelmets also keep energy costs down. Bonython Primary is at the end of the cul-de-sac, with local shops, playing fields, and nature reserves a short walk away. Tuggeranong Town Centre, Pine Island and the transport hub are a few minutes' drive. A home with this many features will be gone in a flash. Move quickly to make this memorable residence yours.
� Immaculately updated 3-bedroom, 1-bathroom family home, refreshed bamboo floating floors and internal and external paint
� Stunning north-facing family living and dining space with two sets of glass sliding doors
� Expansive kitchen with 900mm stainless steel oven and gas cooktop, dishwasher and ample storage
� Picture-perfect outdoor entertaining deck, freshly stained and updated Laserlight pergola
� Light filled master bedroom with ceiling fan, walk-in robes and quality blinds
� Two additional bedrooms with built-in robes
� Beautifully updated family bathroom with luxurious shower and bath and double-glazed windows
� Ducted electric heating and cooling throughout
� Large backyard surrounded by Colorbond fencing
� Double garage with remote access and internal entry plus
� Fantastic cul-de-sac location, moments from local primary
� Block size: 667 m2
� Living space: 124 m2
� Garage: 37.5 m2
� House built: 1991
� Rates: $2,857 per year
� Land tax: $4,176 per year (if applicable)
� EER: 5.5 Stars
Disclaimer:
Please note that while all care has been taken regarding general information and marketing information compiled for this advertisement, LJ HOOKER TUGGERANONG does not accept responsibility and disclaim all liabilities in regard to any errors or inaccuracies contained herein. Figures quoted above are approximate values based on available information. We encourage prospective parties to rely on their own investigation and in-person inspections to ensure this property meets their individual needs and circumstances.Australia,
19 Hingston Close,
BONYTHON,
ACT,
2905
19 Hingston Close BONYTHON ACT 2905Auction Location: On Site
Immaculately updated inside and out, this breathtaking family home seamlessly blends country cottage charm with modern family living. From the light-filled living spaces to the expansive kitchen and stunning bathroom, no detail has been overlooked.
Beautifully crafted French double doors welcome you into the charming foyer, an elegant entry into this unique home. From here, step into the north facing open-plan living and dining area where natural light pours in through double glass sliding doors. The sprawling country-style kitchen will make family dinners a delight, featuring a 900mm stainless steel 5-burner gas cooktop and oven, ample bench and cupboard space. Throughout the home, strategically placed skylights, ceiling bulkheads with feature lighting and natural wood trim add character, style and a warm, cozy atmosphere.
The living space extends to an outdoor entertaining area covered by a beautiful laser light pergola where you can relax on the deck catching up with friends and family as the kids play on the spacious lawn. The elegant master bedroom is bathed in sunlight, featuring a walk-in robe and stylish blinds, while two more bedrooms continue the cohesive design. The stylish family bathroom includes floor-to-ceiling tiles, a bath framed by a beautiful window, and an opulent shower with stunning mosaic wall.
This energy-efficient home boasts an impressive 5.5-star energy rating with its northerly aspect and concrete slab floor construction. 21 solar panels (8kW) and window pelmets also keep energy costs down. Bonython Primary is at the end of the cul-de-sac, with local shops, playing fields, and nature reserves a short walk away. Tuggeranong Town Centre, Pine Island and the transport hub are a few minutes' drive. A home with this many features will be gone in a flash. Move quickly to make this memorable residence yours.
� Immaculately updated 3-bedroom, 1-bathroom family home, refreshed bamboo floating floors and internal and external paint
� Stunning north-facing family living and dining space with two sets of glass sliding doors
� Expansive kitchen with 900mm stainless steel oven and gas cooktop, dishwasher and ample storage
� Picture-perfect outdoor entertaining deck, freshly stained and updated Laserlight pergola
� Light filled master bedroom with ceiling fan, walk-in robes and quality blinds
� Two additional bedrooms with built-in robes
� Beautifully updated family bathroom with luxurious shower and bath and double-glazed windows
� Ducted electric heating and cooling throughout
� Large backyard surrounded by Colorbond fencing
� Double garage with remote access and internal entry plus
� Fantastic cul-de-sac location, moments from local primary
� Block size: 667 m2
� Living space: 124 m2
� Garage: 37.5 m2
� House built: 1991
� Rates: $2,857 per year
� Land tax: $4,176 per year (if applicable)
� EER: 5.5 Stars
Disclaimer:
Please note that while all care has been taken regarding general information and marketing information compiled for this advertisement, LJ HOOKER TUGGERANONG does not accept responsibility and disclaim all liabilities in regard to any errors or inaccuracies contained herein. Figures quoted above are approximate values based on available information. We encourage prospective parties to rely on their own investigation and in-person inspections to ensure this property meets their individual needs and circumstances.Residence For SaleHouse