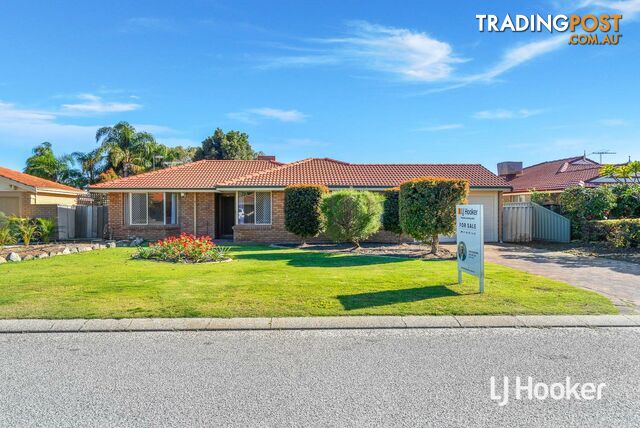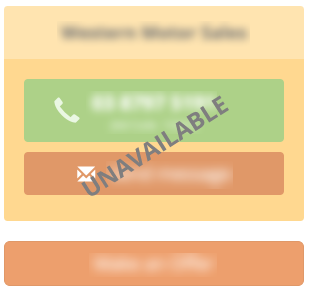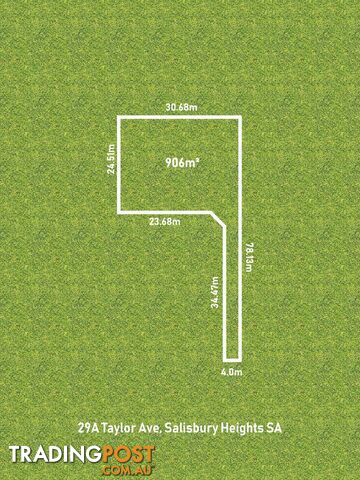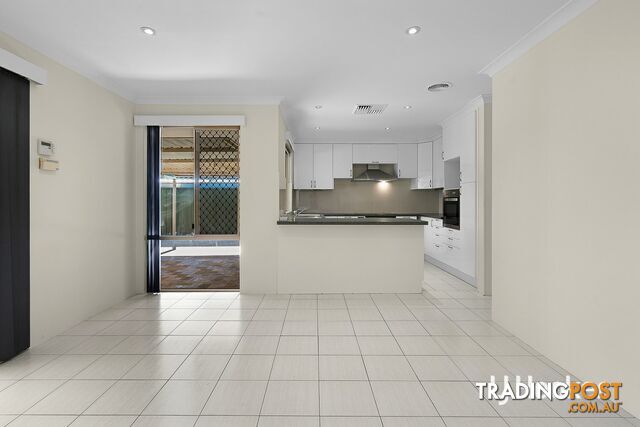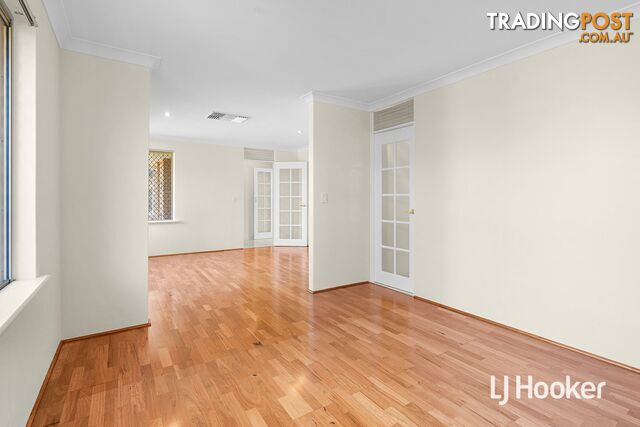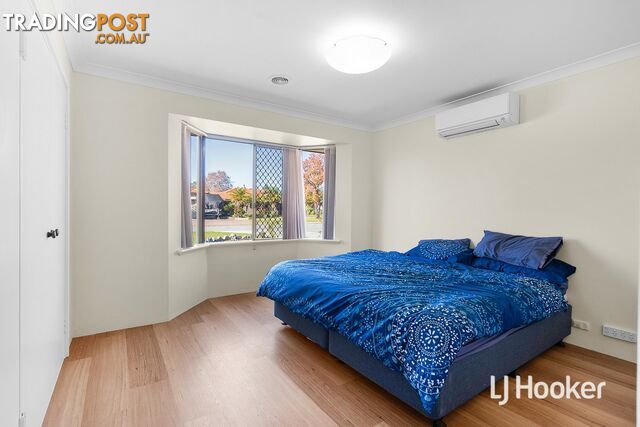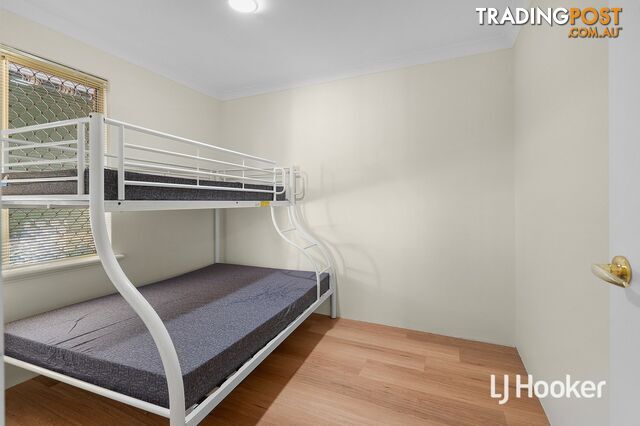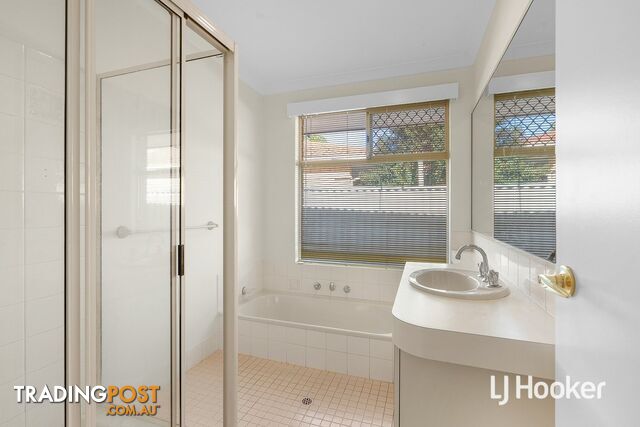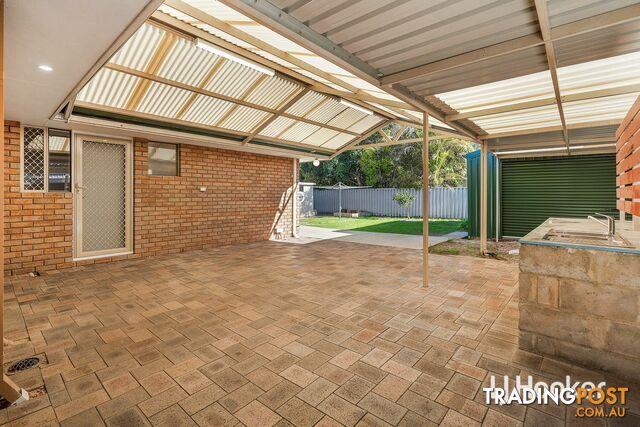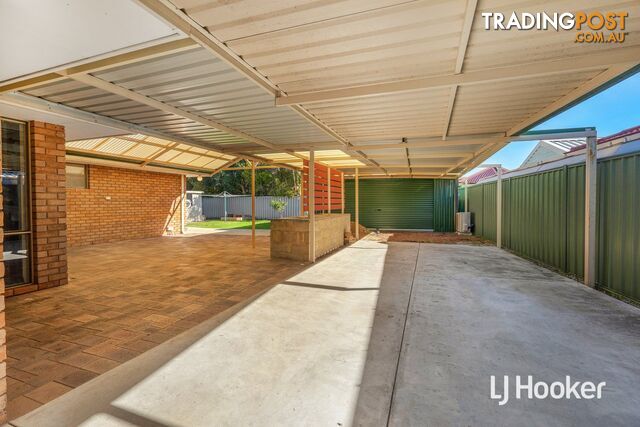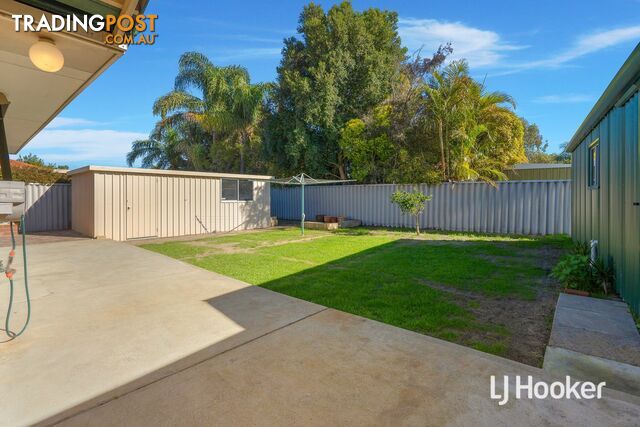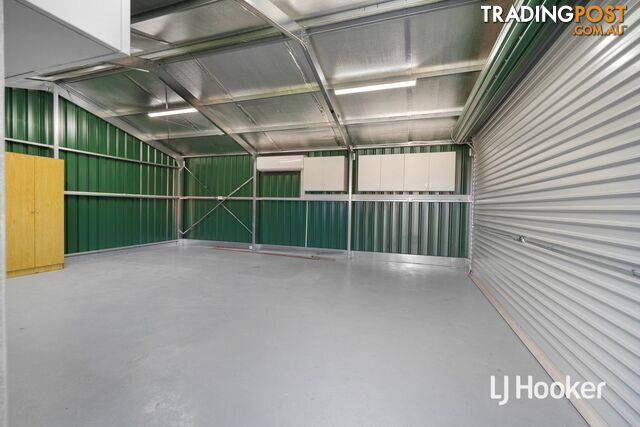Sorry this item is no longer available. Here are some similar current listings you might be interested in.
You can also view the original item listing at the bottom of this page.
YOU MAY ALSO LIKE
 25
2580 Bynya Road PALM BEACH NSW 2108
Auction Guide $5.4m
Cove House: Brilliant design for a modern lifestyleAuction
14 minutes ago
PALM BEACH
,
NSW
 16
1613 Strata Circuit YARRABILBA QLD 4207
Offers Over $899,000
Massive Metricon on 640m BlockFor Sale
14 minutes ago
YARRABILBA
,
QLD
29A Taylor Ave SALISBURY HEIGHTS SA 5109
$375,000 - $425,000
Turn Your Dream Into Reality!For Sale
1 hour ago
SALISBURY HEIGHTS
,
SA
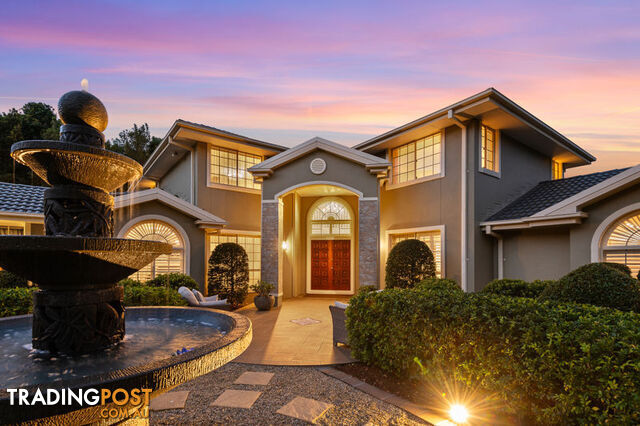 35
1
35
152 Snow Wood Drive EATONS HILL QLD 4037
For Sale
One Owner, Stunning and Sophisticated EntertainerFor Sale
1 hour ago
EATONS HILL
,
QLD
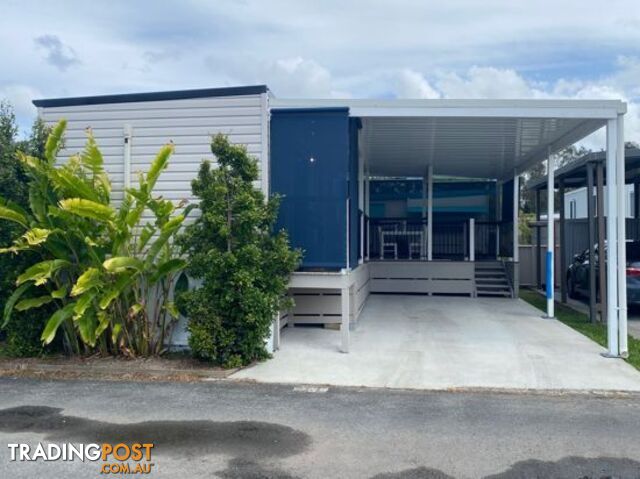 11
1151/16 Anne Street CHINDERAH NSW 2487
$195,000
Sophisticated Park Living - Pet friendlyFor Sale
1 hour ago
CHINDERAH
,
NSW
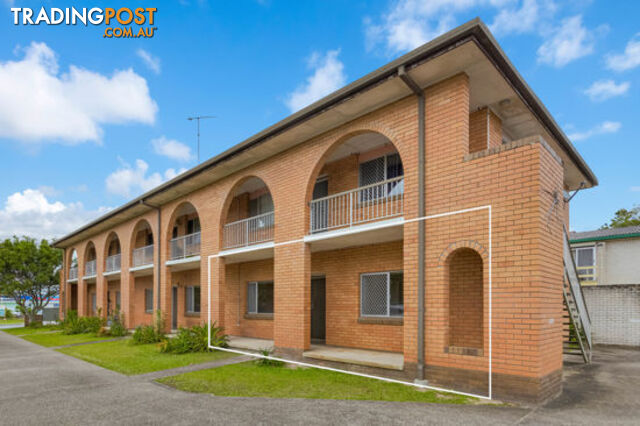 8
83/229 Kennedy Drive TWEED HEADS WEST NSW 2485
E.O.I. closes 23.10.24 10am NSWDST
Perfect First Home or Investment - Ground Floor PositionFor Sale
1 hour ago
TWEED HEADS WEST
,
NSW
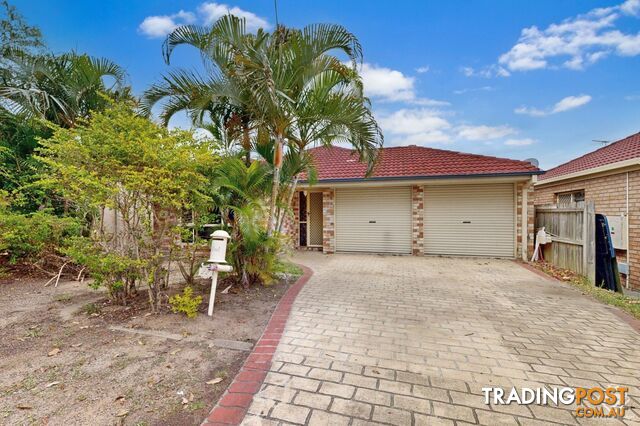 16
16ID:21140685/22 Tiber Crescent Springfield QLD 4300
$770,000 Plus
Spacious Family Living in Prime Location - Move-In Ready!Contact Agent
1 hour ago
Springfield
,
QLD
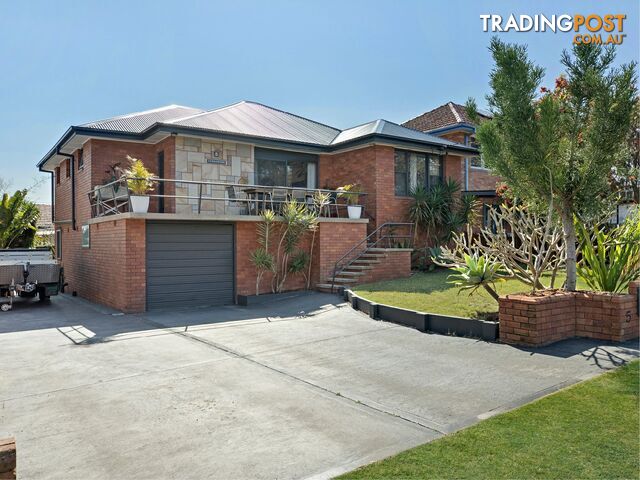 15
155 Hudson Street BELMONT SOUTH NSW 2280
Preview
Stylish Coastal Living with Space for All Your ToysFor Sale
1 hour ago
BELMONT SOUTH
,
NSW
SUMMARY
DESCRIPTION
Nestled in a prime location, this property is a mere stroll away from Forest Lakes shopping centre, making every errand a breeze. Moreover, it's within walking distance to both the primary and high school, ensuring your family's educational needs are met with ease.
Step into your future home, featuring four generous sized bedrooms and two bathrooms. The layout is designed with your family's comfort in mind, ensuring everyone has their own space to thrive.
The heart of the home boasts an updated kitchen. Picture yourself creating delicious meals in a space that blends style and functionality.
Enjoy the luxury of two separate living areas, providing the versatility to design your space according to your family's unique needs. Whether it's a cozy family movie night or a lively gathering of friends, this home accommodates every lifestyle.
But that's not all – imagine having your very own workshop with drive through access and equipped with power and air conditioning! The possibilities are endless. This space is perfect for pursuing hobbies, working on DIY projects, or simply enjoying your favorite pastimes in comfort.
Step outside to discover your private outdoor haven, ideal for relaxing after a long day.
Beyond the doorstep, you'll find easy access to major transport routes, ensuring your daily commute is a breeze.
FEATURES. 4 bedrooms. 2 Bathrooms, Lounge & Dining Room, Updated Kitchen, Family Room, Refrigerated Ducted Air Con and Heating, Security Doors, Workshop, Solar panels, Electric hot water system, Single auto carport and Gable patio. Built approx 1986, Council Rates approx. $1,970. Water Rates approx. $1,200. Approx 714sqm block.
Disclaimer: All information contained therein is gathered from relevant third parties sources. We cannot guarantee or give any warranty about the information provided. Interested parties must rely solely on their own enquiries.Australia,
19 Wateredge Road,
THORNLIE,
WA,
6108
19 Wateredge Road THORNLIE WA 6108Nestled in a prime location, this property is a mere stroll away from Forest Lakes shopping centre, making every errand a breeze. Moreover, it's within walking distance to both the primary and high school, ensuring your family's educational needs are met with ease.
Step into your future home, featuring four generous sized bedrooms and two bathrooms. The layout is designed with your family's comfort in mind, ensuring everyone has their own space to thrive.
The heart of the home boasts an updated kitchen. Picture yourself creating delicious meals in a space that blends style and functionality.
Enjoy the luxury of two separate living areas, providing the versatility to design your space according to your family's unique needs. Whether it's a cozy family movie night or a lively gathering of friends, this home accommodates every lifestyle.
But that's not all – imagine having your very own workshop with drive through access and equipped with power and air conditioning! The possibilities are endless. This space is perfect for pursuing hobbies, working on DIY projects, or simply enjoying your favorite pastimes in comfort.
Step outside to discover your private outdoor haven, ideal for relaxing after a long day.
Beyond the doorstep, you'll find easy access to major transport routes, ensuring your daily commute is a breeze.
FEATURES. 4 bedrooms. 2 Bathrooms, Lounge & Dining Room, Updated Kitchen, Family Room, Refrigerated Ducted Air Con and Heating, Security Doors, Workshop, Solar panels, Electric hot water system, Single auto carport and Gable patio. Built approx 1986, Council Rates approx. $1,970. Water Rates approx. $1,200. Approx 714sqm block.
Disclaimer: All information contained therein is gathered from relevant third parties sources. We cannot guarantee or give any warranty about the information provided. Interested parties must rely solely on their own enquiries.Residence For SaleHouse