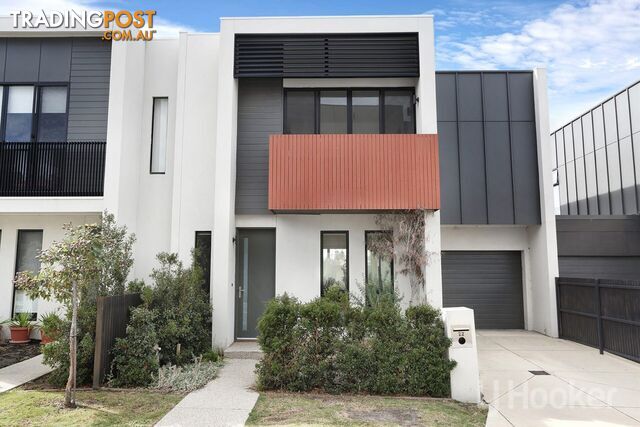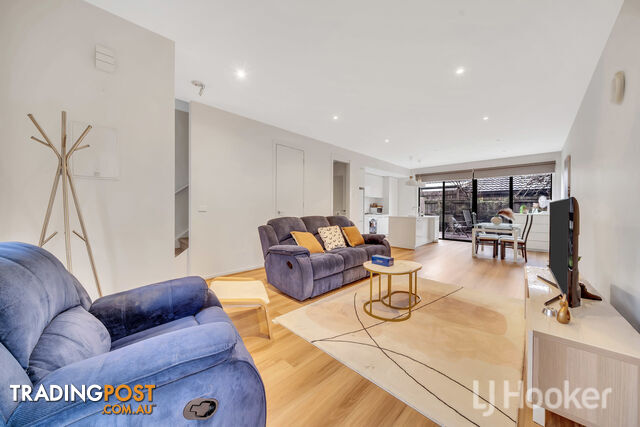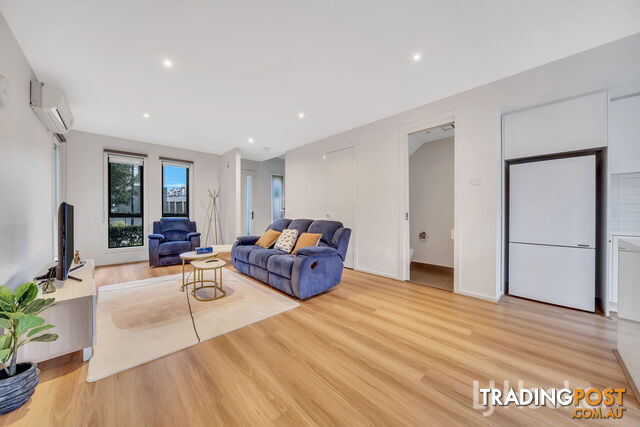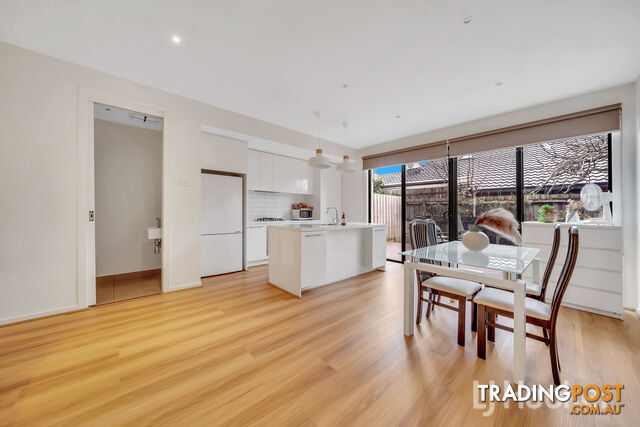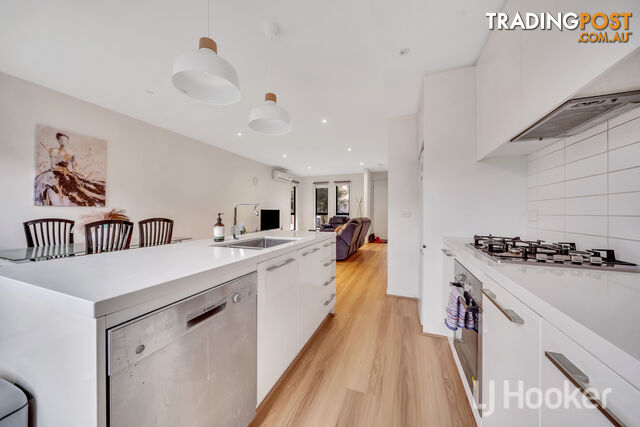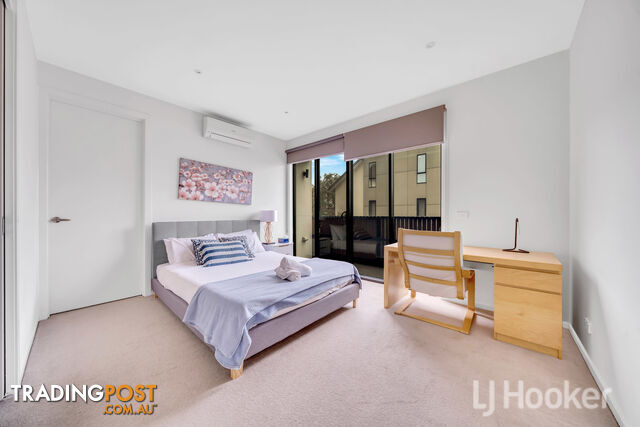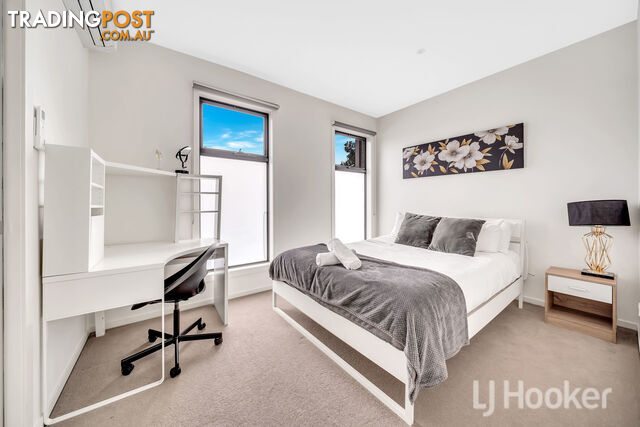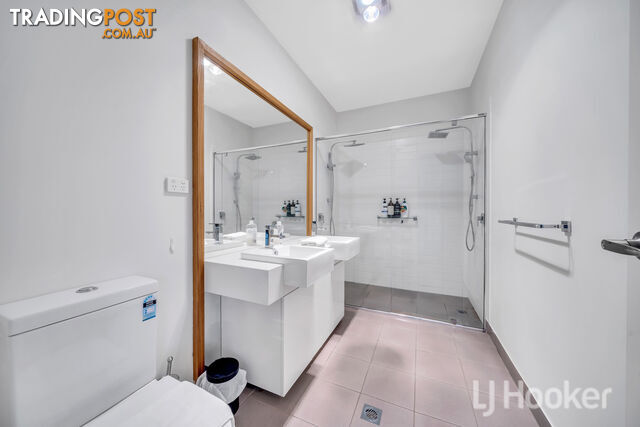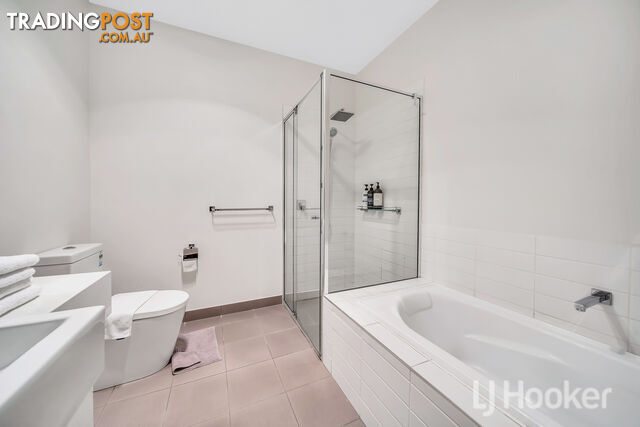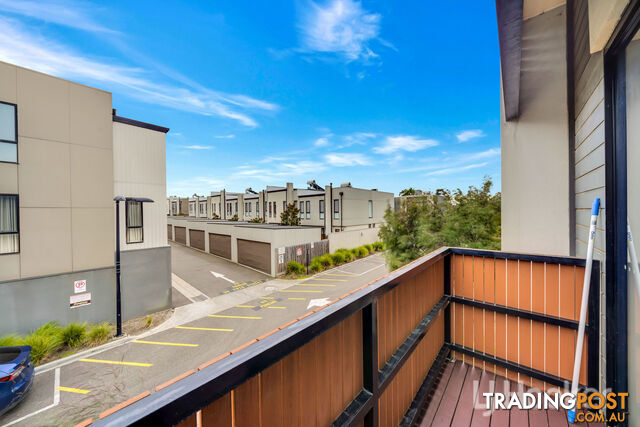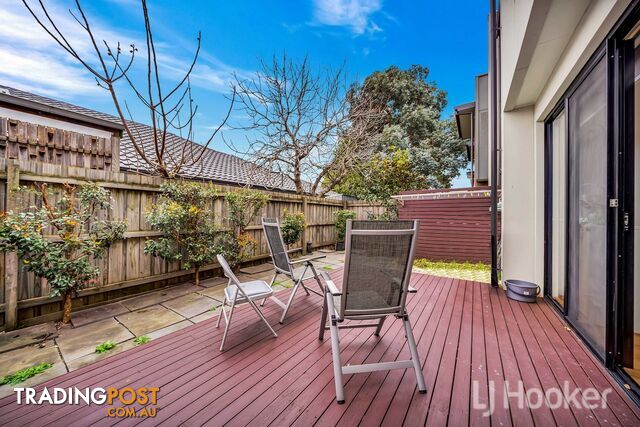Sorry this item is no longer available. Here are some similar current listings you might be interested in.
You can also view the original item listing at the bottom of this page.
YOU MAY ALSO LIKE
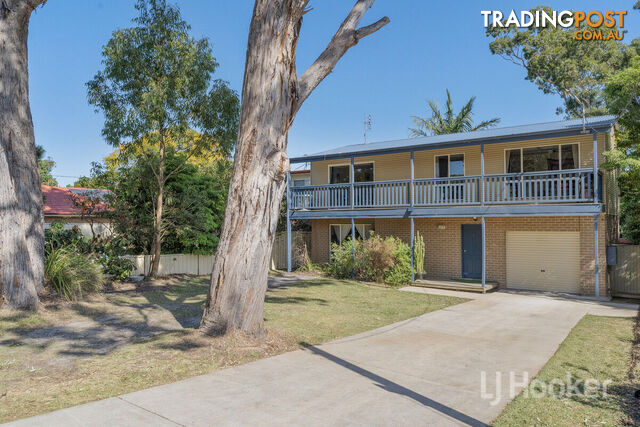 14
14195 Macleans Point Road SANCTUARY POINT NSW 2540
$749,000
3 bedroom home on 800sqm blockFor Sale
2 hours ago
SANCTUARY POINT
,
NSW
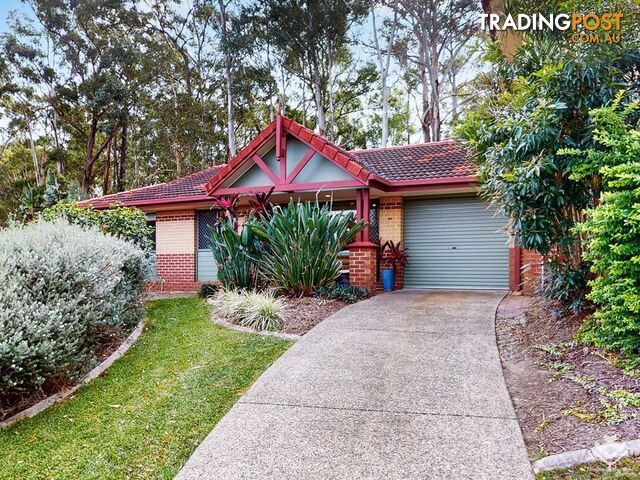 14
1420/18 Batchworth Road Molendinar QLD 4214
$625,000 under contract
Vacant RenovatorContact Agent
3 hours ago
Molendinar
,
QLD
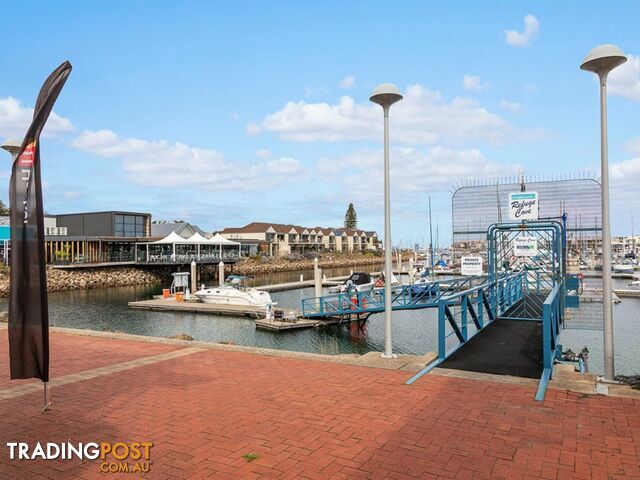 19
19Lot A28 Refuge Cove/5a Alexa Road NORTH HAVEN SA 5018
** UNDER OFFER **
Refuge Cove - 9m Marina Berth A RowFor Sale
3 hours ago
NORTH HAVEN
,
SA
 25
2539 Dicaprio Circuit BRIDGEMAN DOWNS QLD 4035
Expressions Of Interest
ELEGANT + SPACIOUS LIVING ON 923m2For Sale
4 hours ago
BRIDGEMAN DOWNS
,
QLD
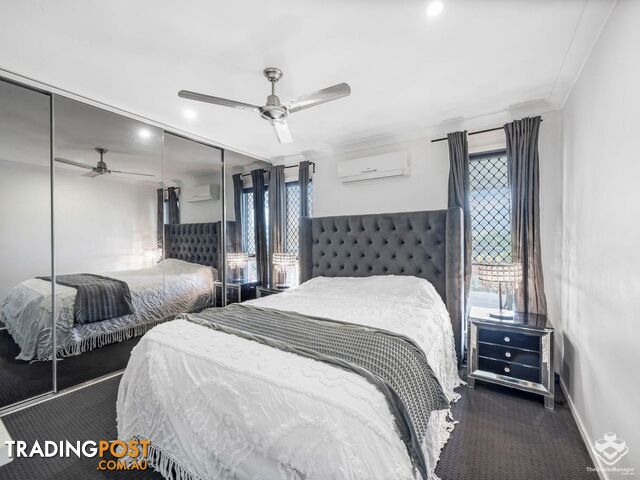 11
11ID:21138776/63 Macintyre Parade Pacific Pines QLD 4211
All Offers Invited!
Beautiful Home Can't be missed!Contact Agent
11 hours ago
Pacific Pines
,
QLD
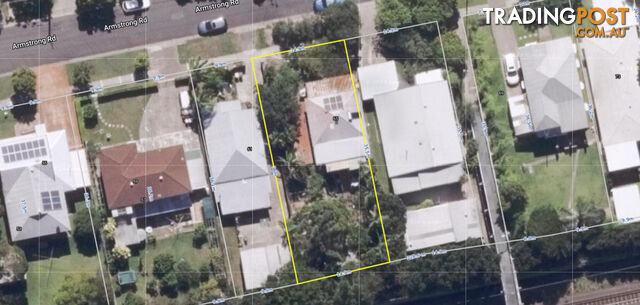 14
1465 Armstrong Road CANNON HILL QLD 4170
Offers Over $850,000
Bring your trailer, a skip bin and a paintbrush!For Sale
Yesterday
CANNON HILL
,
QLD
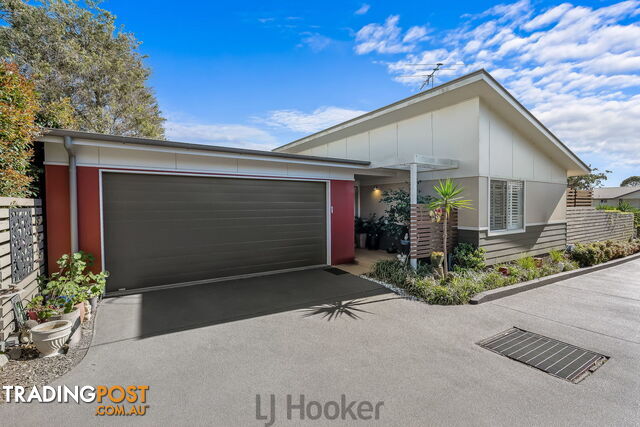 25
251/118a Watkins Road WANGI WANGI NSW 2267
$765,000
SINGLE LEVEL LUXURYFor Sale
Yesterday
WANGI WANGI
,
NSW
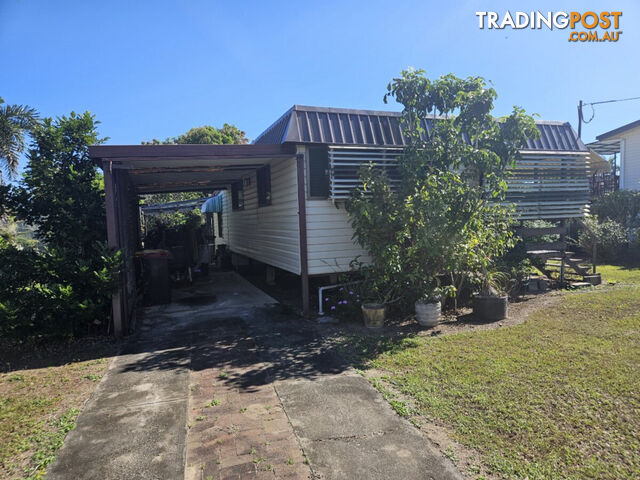 17
1715 Cedar Street Forrest Beach QLD 4850
$119,000
ONE FOR THE RENOVATOR!For Sale
Yesterday
Forrest Beach
,
QLD
SUMMARY
Luxurious Modern Townhouse in Central Park Estate
DESCRIPTION
Discover the epitome of modern living in the heart of Central Park Estate, Cheltenham! This elegant 3-bedroom, 2-bathroom townhouse with locked up garage, combines contemporary design with practical features to create a perfect home for families and professionals alike.
The ground floor boasts a seamless open plan kitchen, meals, and living area, adorned with sleek floorboards that add a touch of sophistication. The kitchen is a chef�s delight, featuring high-end stainless steel appliances, ample storage space, and a stylish island bench perfect for casual dining and entertaining.
Step through the sliding glass doors to your private, low-maintenance courtyard. This serene outdoor area includes a generously sized deck, ideal for alfresco dining, unwinding after a long day, or hosting weekend barbecues.
Ascend the stairs to find three spacious bedrooms, each with built-in robes providing ample storage. The master bedroom is a luxurious retreat, complete with an ensuite bathroom featuring modern fixtures and fittings, ensuring your comfort and privacy. Both bathrooms are designed with contemporary finishes, featuring sleek vanities, large mirrors, and quality fixtures, offering a spa-like experience at home.
Perfectly positioned just moments away from Le Page Primary School and Cheltenham Secondary College, this home ensures your children receive top-notch education without the hassle of long commutes. Furthermore, enjoy easy access to public transport, allowing for smooth and convenient daily travels. Whether you're commuting to the city for work or exploring the local area, transportation is a breeze.
Take a short drive to Westfield Southland and DFO Moorabbin, to explore the endless options for shopping, dining, and entertainment right at your doorstep. From high-end fashion to everyday essentials, everything you need is within reach.
Seize the opportunity to own this luxurious townhouse in the vibrant community of Central Park Estate. Contact us today to arrange a viewing and experience the charm of this exceptional property for yourself!Australia,
22 Lavender Avenue,
CHELTENHAM,
VIC,
3192
22 Lavender Avenue CHELTENHAM VIC 3192Discover the epitome of modern living in the heart of Central Park Estate, Cheltenham! This elegant 3-bedroom, 2-bathroom townhouse with locked up garage, combines contemporary design with practical features to create a perfect home for families and professionals alike.
The ground floor boasts a seamless open plan kitchen, meals, and living area, adorned with sleek floorboards that add a touch of sophistication. The kitchen is a chef�s delight, featuring high-end stainless steel appliances, ample storage space, and a stylish island bench perfect for casual dining and entertaining.
Step through the sliding glass doors to your private, low-maintenance courtyard. This serene outdoor area includes a generously sized deck, ideal for alfresco dining, unwinding after a long day, or hosting weekend barbecues.
Ascend the stairs to find three spacious bedrooms, each with built-in robes providing ample storage. The master bedroom is a luxurious retreat, complete with an ensuite bathroom featuring modern fixtures and fittings, ensuring your comfort and privacy. Both bathrooms are designed with contemporary finishes, featuring sleek vanities, large mirrors, and quality fixtures, offering a spa-like experience at home.
Perfectly positioned just moments away from Le Page Primary School and Cheltenham Secondary College, this home ensures your children receive top-notch education without the hassle of long commutes. Furthermore, enjoy easy access to public transport, allowing for smooth and convenient daily travels. Whether you're commuting to the city for work or exploring the local area, transportation is a breeze.
Take a short drive to Westfield Southland and DFO Moorabbin, to explore the endless options for shopping, dining, and entertainment right at your doorstep. From high-end fashion to everyday essentials, everything you need is within reach.
Seize the opportunity to own this luxurious townhouse in the vibrant community of Central Park Estate. Contact us today to arrange a viewing and experience the charm of this exceptional property for yourself!Residence For SaleTownhouse