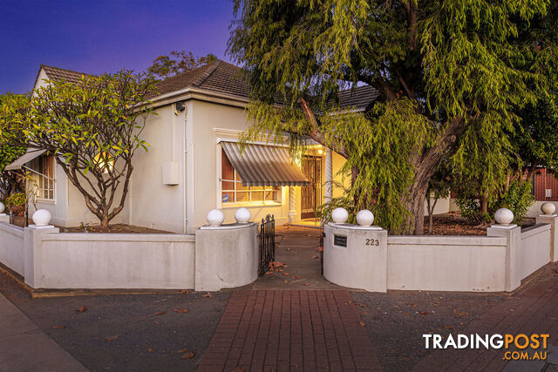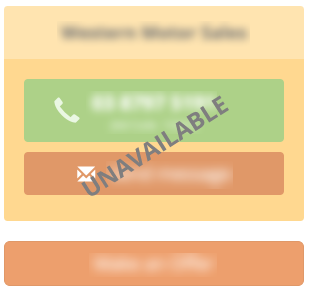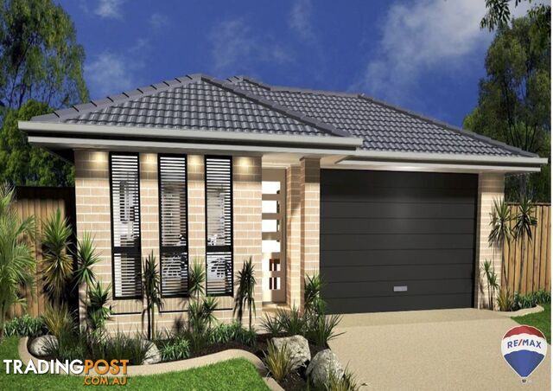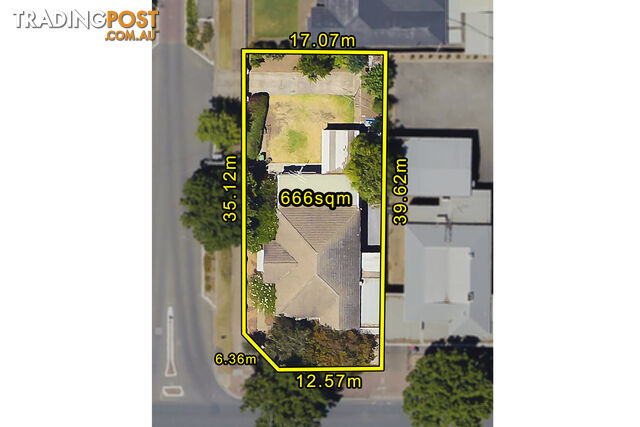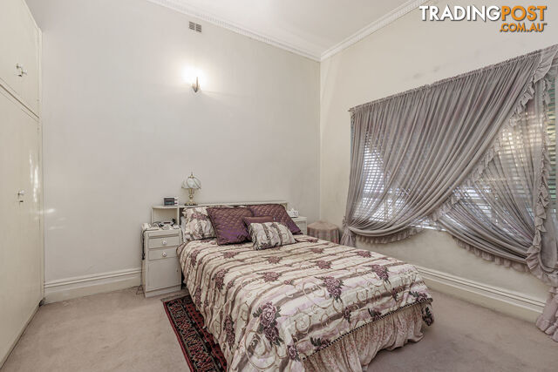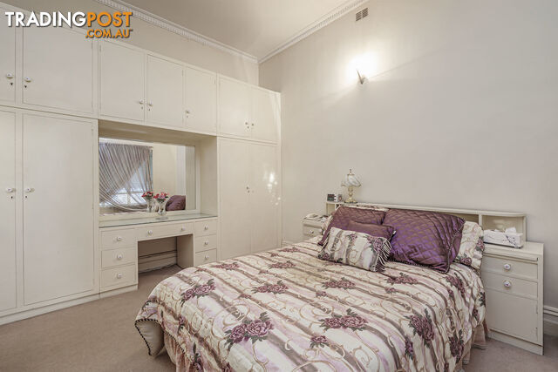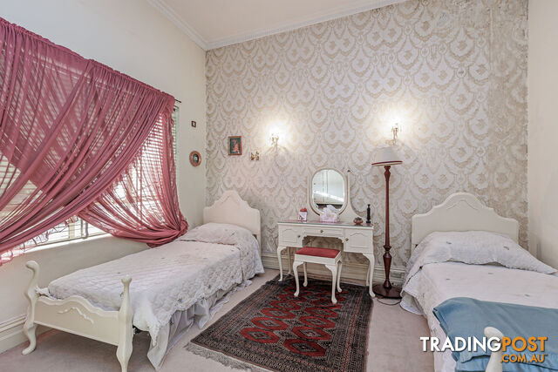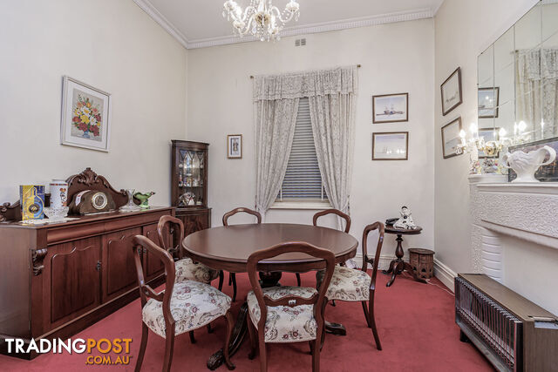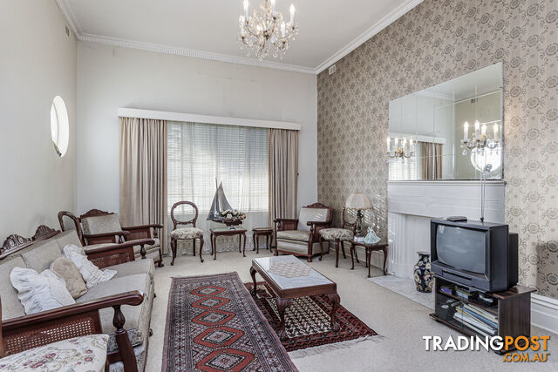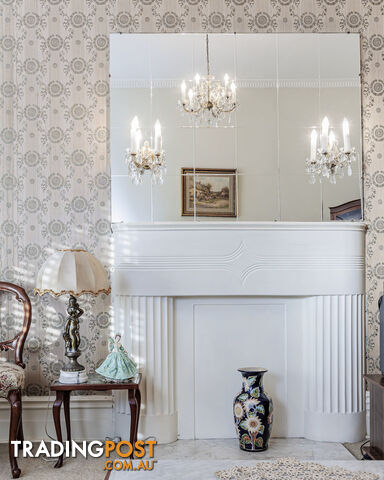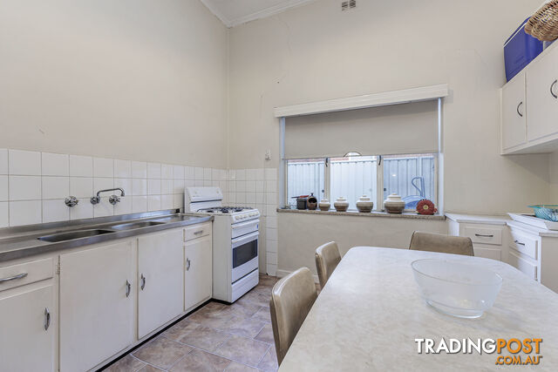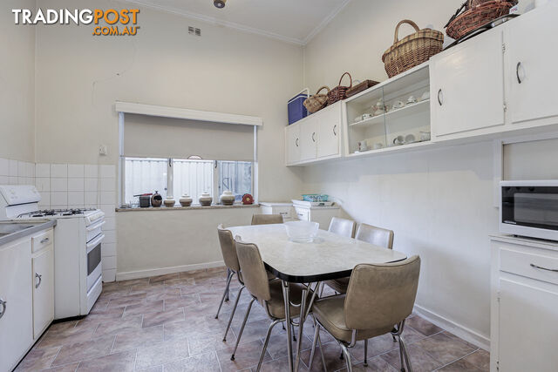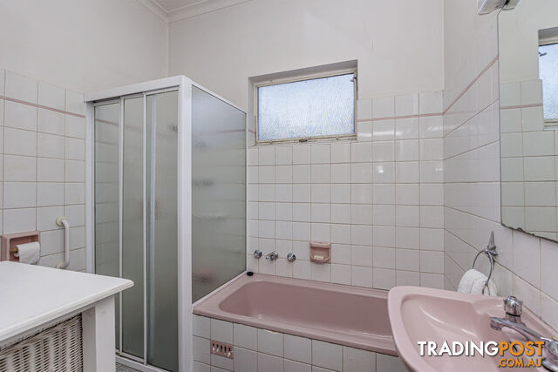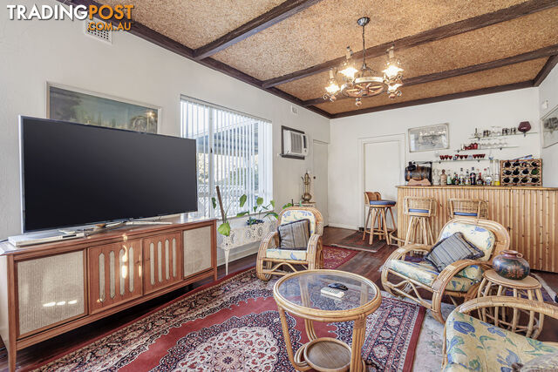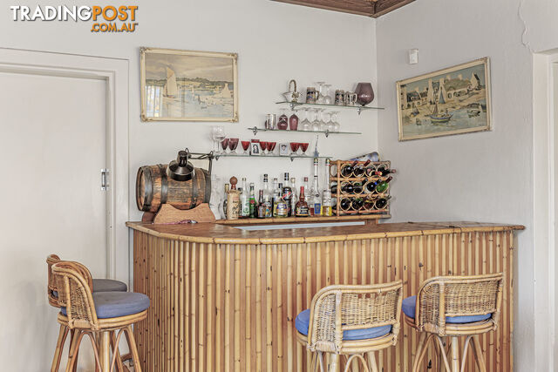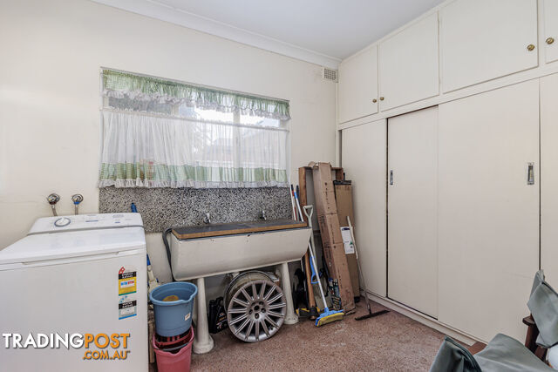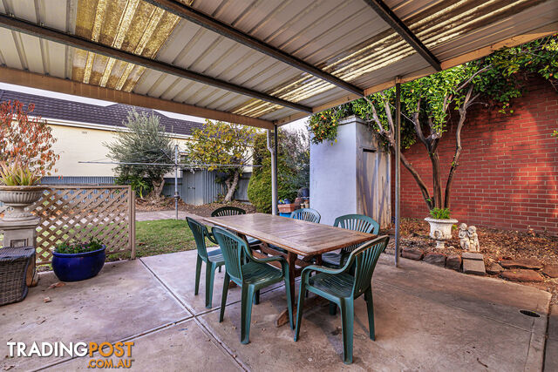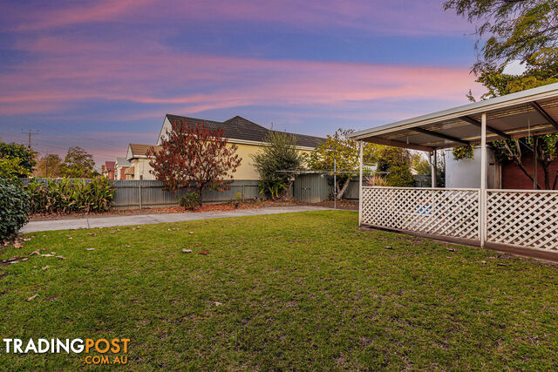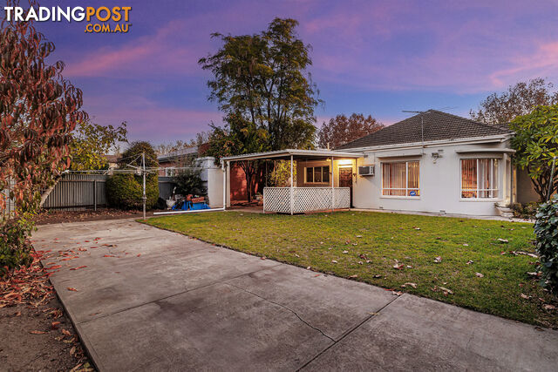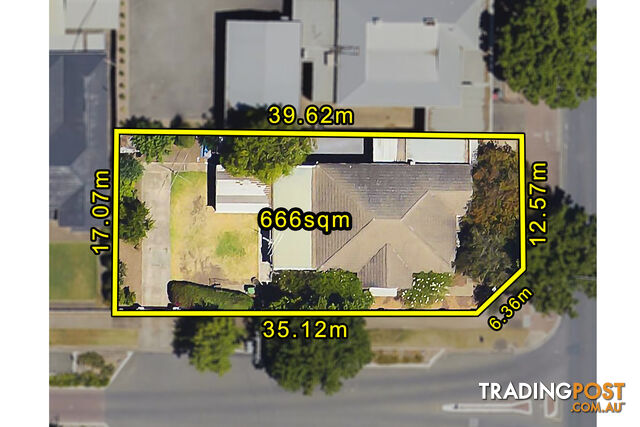Sorry this item is no longer available. Here are some similar current listings you might be interested in.
You can also view the original item listing at the bottom of this page.
YOU MAY ALSO LIKE
ORMEAU QLD 4208
JUST LISTED: NDIS GOLD COAST
NDIS - 2 + 1OA Potential rental yield : 16%For Sale
4 hours ago
ORMEAU
,
QLD
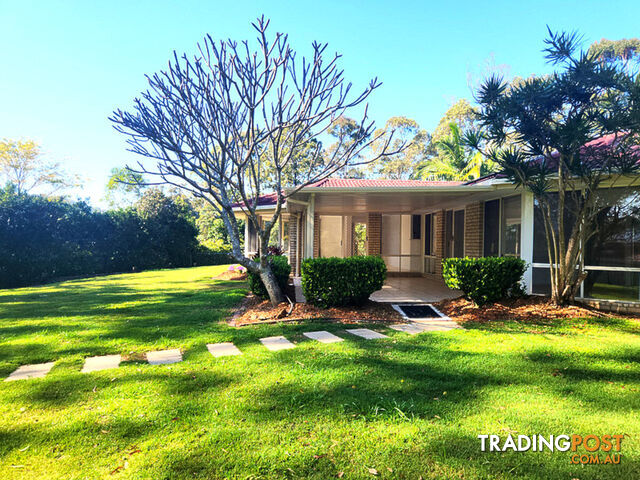 8
815-17 Kingsmead Court MOUNT NATHAN QLD 4211
Contact Agent
SPACIOUS ACREAGE LIVING WITH GREAT SHEDFor Sale
Yesterday
MOUNT NATHAN
,
QLD
 17
1716A Bullara Road CRAIGIE WA 6025
Offers from $799,000
Live with ease OR Lock and Leave!For Sale
Yesterday
CRAIGIE
,
WA
 25
2580 Bynya Road PALM BEACH NSW 2108
Auction Guide $5.4m
Cove House: Brilliant design for a modern lifestyleAuction
Yesterday
PALM BEACH
,
NSW
 16
1613 Strata Circuit YARRABILBA QLD 4207
Offers Over $899,000
Massive Metricon on 640m BlockFor Sale
Yesterday
YARRABILBA
,
QLD
29A Taylor Ave SALISBURY HEIGHTS SA 5109
$375,000 - $425,000
Turn Your Dream Into Reality!For Sale
Yesterday
SALISBURY HEIGHTS
,
SA
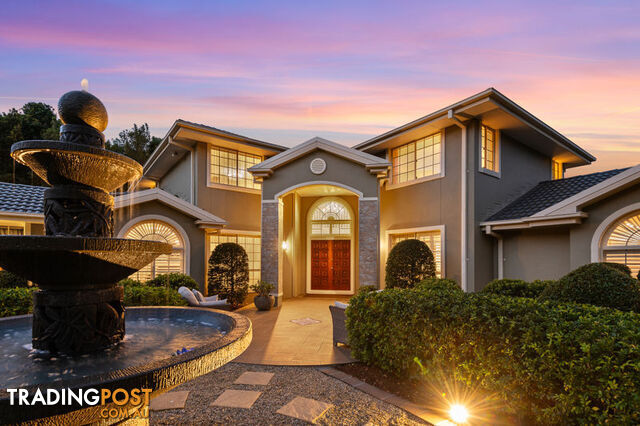 35
1
35
152 Snow Wood Drive EATONS HILL QLD 4037
For Sale
One Owner, Stunning and Sophisticated EntertainerFor Sale
Yesterday
EATONS HILL
,
QLD
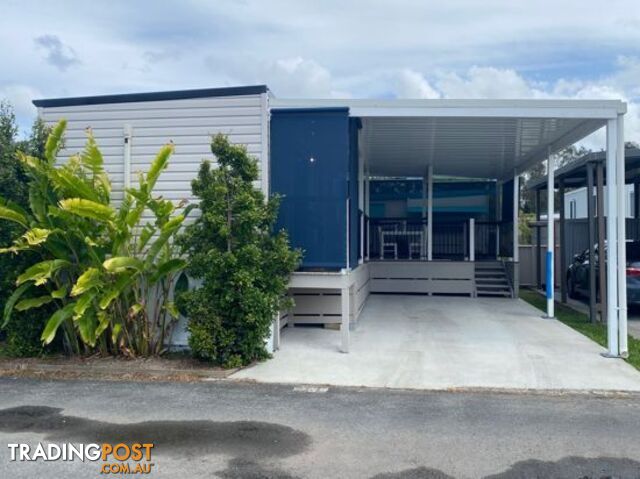 11
1151/16 Anne Street CHINDERAH NSW 2487
$195,000
Sophisticated Park Living - Pet friendlyFor Sale
Yesterday
CHINDERAH
,
NSW
SUMMARY
Sublime Corner Allotment - As rare as they come in the thriving inner west
DESCRIPTION
Boasting 3 or possibly 4 bedrooms, and two living rooms, this spacious family home has something for everyone. The home itself could do with an update, however it beautifully showcases many stunning original features.
Featuring an elegant, wide entry hallway welcoming you into the home, the master bedroom to the right, boasts built-in wardrobes, ceiling fan and split system AC. A central lounge with a feature mantle creates the perfect family zone. The formal dining room, adjacent the lounge, doubles as a fourth internal bedroom. The family bathroom at the end of the hall features a separate bathtub.
The eat in kitchen has enough space for family meals and entertaining, with plenty of cupboard space and a free standing gas cooktop. The large family room at the back of the house is perfect for entertaining family and friends, with a built-in bar and large windows allowing in plenty of natural light, plus a split system air conditioner. The oversized laundry/utility room is located at the back of the house.
Externally, an undercover entertaining area offers an ideal space for spending time with family and friends, overlooking the large back yard. A workshop accessible from the side of the home is an ideal space for storage or hobbies. Off street parking is accessible via Cuming Street.
This home's location is ideal for those who want a quick commute into the city, while still enjoying easy access to cafes and restaurants on the weekend. With public transport available on South Road the CBD is just a 10 min trip away. Loveon Cafe is just around the corner for a morning coffee or weekend brunch, and you're within walking distance of an abundance of restaurants along Henley Beach Road. Local parks close by include Mile End Common, perfect for family get togethers and features playgrounds and BBQ areas. Zoned for Adelaide High and Adelaide Botanic High Schools.
Key Features
- 4 bedrooms, or 3 and a formal dining room
- Master bedroom with wardrobes, ceiling fan and split system AC
- Formal lounge
- Eat in kitchen with gas cooktop
- Family room with bar and split system AC
- Central bathroom with separate bath
- Large laundry at the back of the home
- Undercover entertaining area
- Additional WC outside of the home
- Side road access to off street parking
- Workshop at the side of the home
Specifications
Title: Torrens Titled
Year built: c1910
Land size: 666sqm (approx)
Council: City of West Torrens
Council rates: $1528.05pa (approx)
ESL: $161.45pa (approx)
SA Water & Sewer supply: $198.05pq (approx)
All information provided including, but not limited to, the property's land size, floorplan, floor size, building age and general property description has been obtained from sources deemed reliable. However, the agent and the vendor cannot guarantee the information is accurate and the agent, and the vendor, does not accept any liability for any errors or oversights. Interested parties should make their own independent enquiries and obtain their own advice regarding the property. Should this property be scheduled for Auction, the Vendor's Statement will be available for perusal by members of the public 3 business days prior to the Auction at the , Torrensville and for 30 minutes prior to the Auction at the place which the Auction will be conducted. RLA 242629Australia,
223 South Road,
MILE END,
SA,
5031
223 South Road MILE END SA 5031Boasting 3 or possibly 4 bedrooms, and two living rooms, this spacious family home has something for everyone. The home itself could do with an update, however it beautifully showcases many stunning original features.
Featuring an elegant, wide entry hallway welcoming you into the home, the master bedroom to the right, boasts built-in wardrobes, ceiling fan and split system AC. A central lounge with a feature mantle creates the perfect family zone. The formal dining room, adjacent the lounge, doubles as a fourth internal bedroom. The family bathroom at the end of the hall features a separate bathtub.
The eat in kitchen has enough space for family meals and entertaining, with plenty of cupboard space and a free standing gas cooktop. The large family room at the back of the house is perfect for entertaining family and friends, with a built-in bar and large windows allowing in plenty of natural light, plus a split system air conditioner. The oversized laundry/utility room is located at the back of the house.
Externally, an undercover entertaining area offers an ideal space for spending time with family and friends, overlooking the large back yard. A workshop accessible from the side of the home is an ideal space for storage or hobbies. Off street parking is accessible via Cuming Street.
This home's location is ideal for those who want a quick commute into the city, while still enjoying easy access to cafes and restaurants on the weekend. With public transport available on South Road the CBD is just a 10 min trip away. Loveon Cafe is just around the corner for a morning coffee or weekend brunch, and you're within walking distance of an abundance of restaurants along Henley Beach Road. Local parks close by include Mile End Common, perfect for family get togethers and features playgrounds and BBQ areas. Zoned for Adelaide High and Adelaide Botanic High Schools.
Key Features
- 4 bedrooms, or 3 and a formal dining room
- Master bedroom with wardrobes, ceiling fan and split system AC
- Formal lounge
- Eat in kitchen with gas cooktop
- Family room with bar and split system AC
- Central bathroom with separate bath
- Large laundry at the back of the home
- Undercover entertaining area
- Additional WC outside of the home
- Side road access to off street parking
- Workshop at the side of the home
Specifications
Title: Torrens Titled
Year built: c1910
Land size: 666sqm (approx)
Council: City of West Torrens
Council rates: $1528.05pa (approx)
ESL: $161.45pa (approx)
SA Water & Sewer supply: $198.05pq (approx)
All information provided including, but not limited to, the property's land size, floorplan, floor size, building age and general property description has been obtained from sources deemed reliable. However, the agent and the vendor cannot guarantee the information is accurate and the agent, and the vendor, does not accept any liability for any errors or oversights. Interested parties should make their own independent enquiries and obtain their own advice regarding the property. Should this property be scheduled for Auction, the Vendor's Statement will be available for perusal by members of the public 3 business days prior to the Auction at the , Torrensville and for 30 minutes prior to the Auction at the place which the Auction will be conducted. RLA 242629Residence For SaleHouse