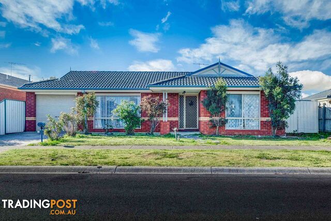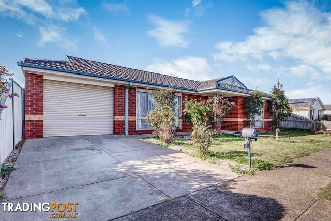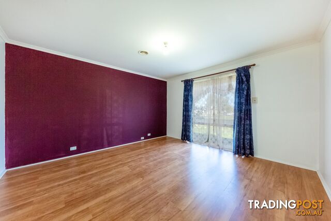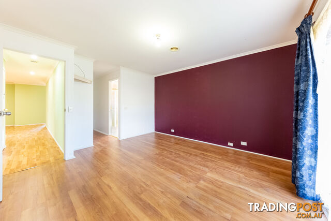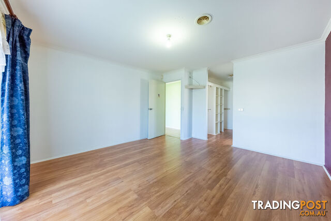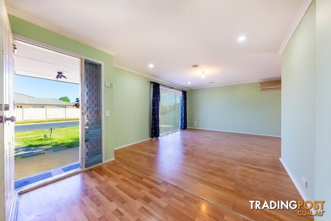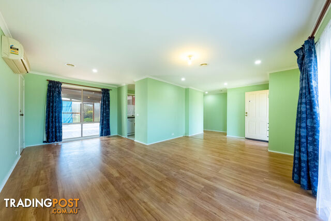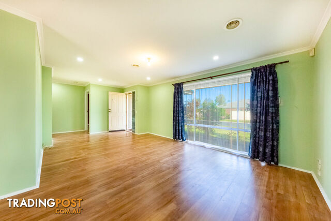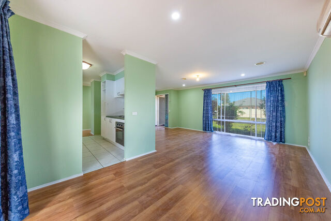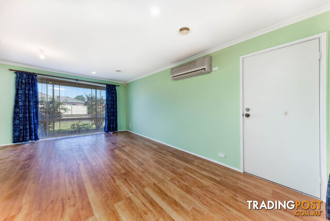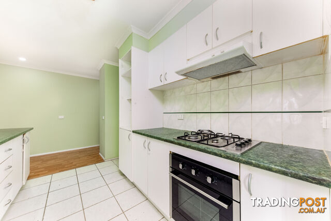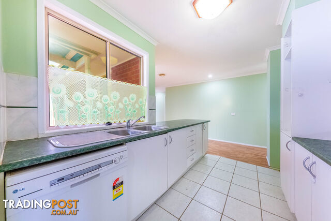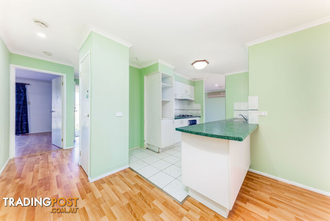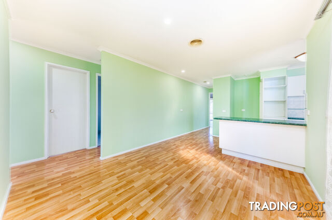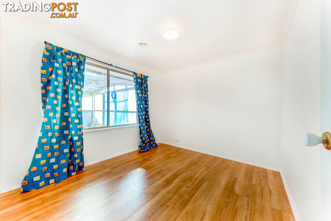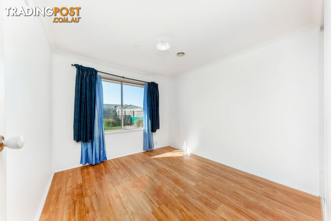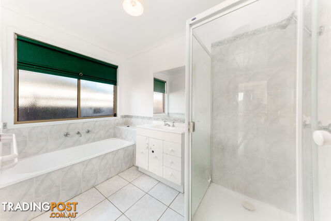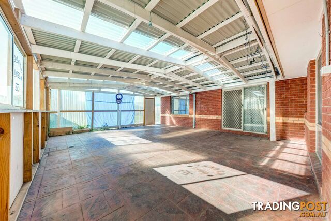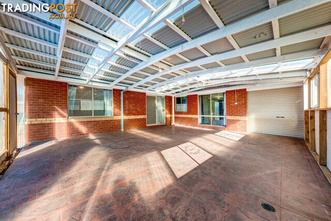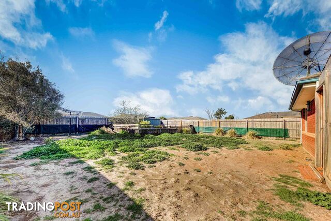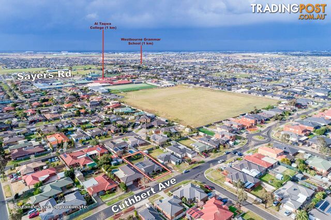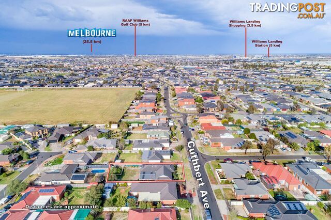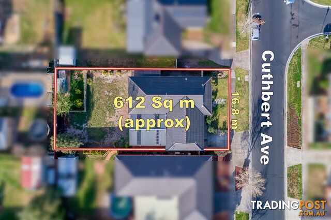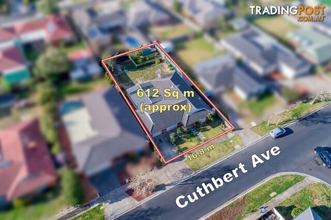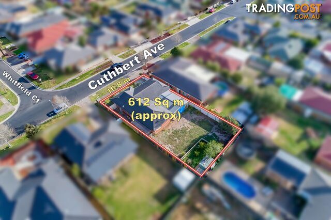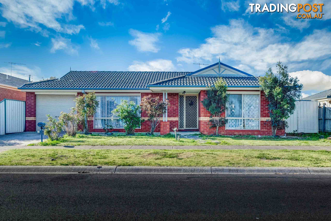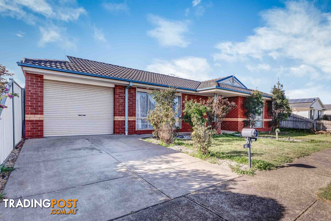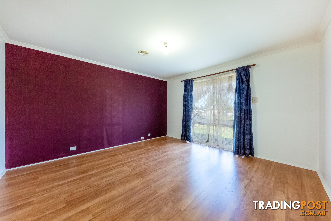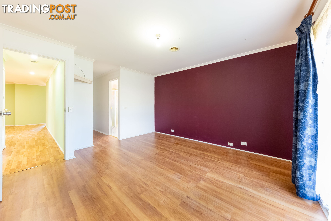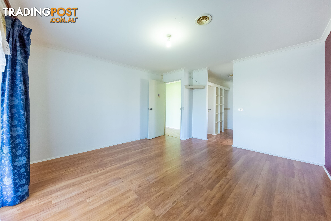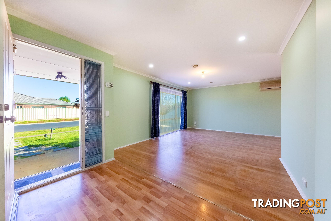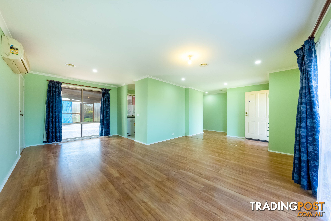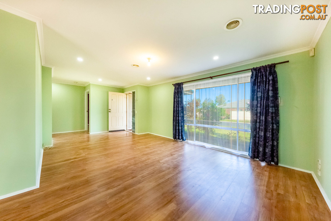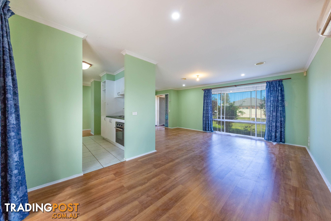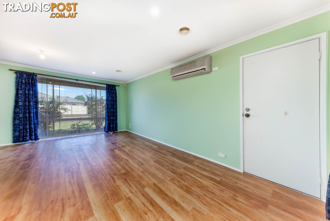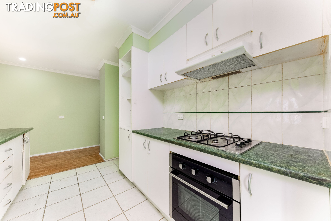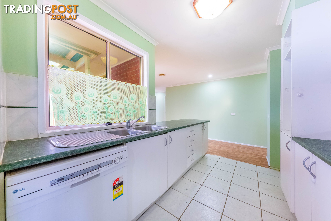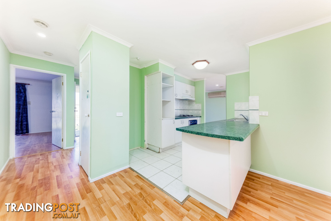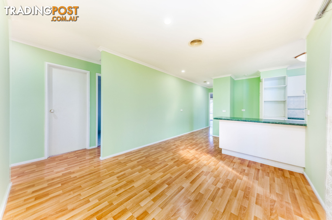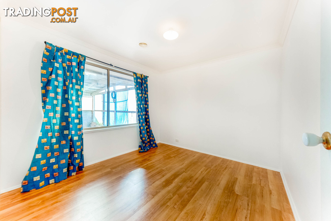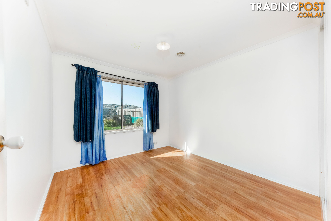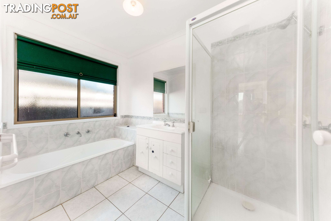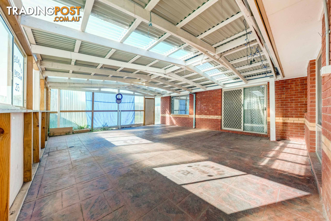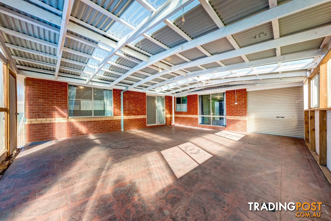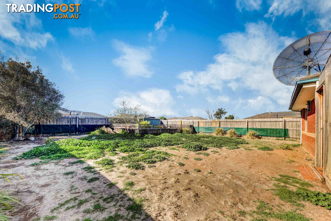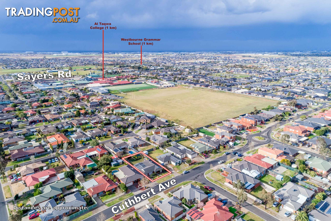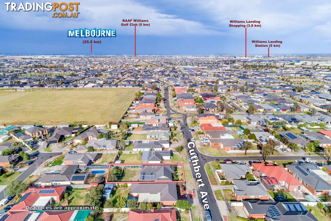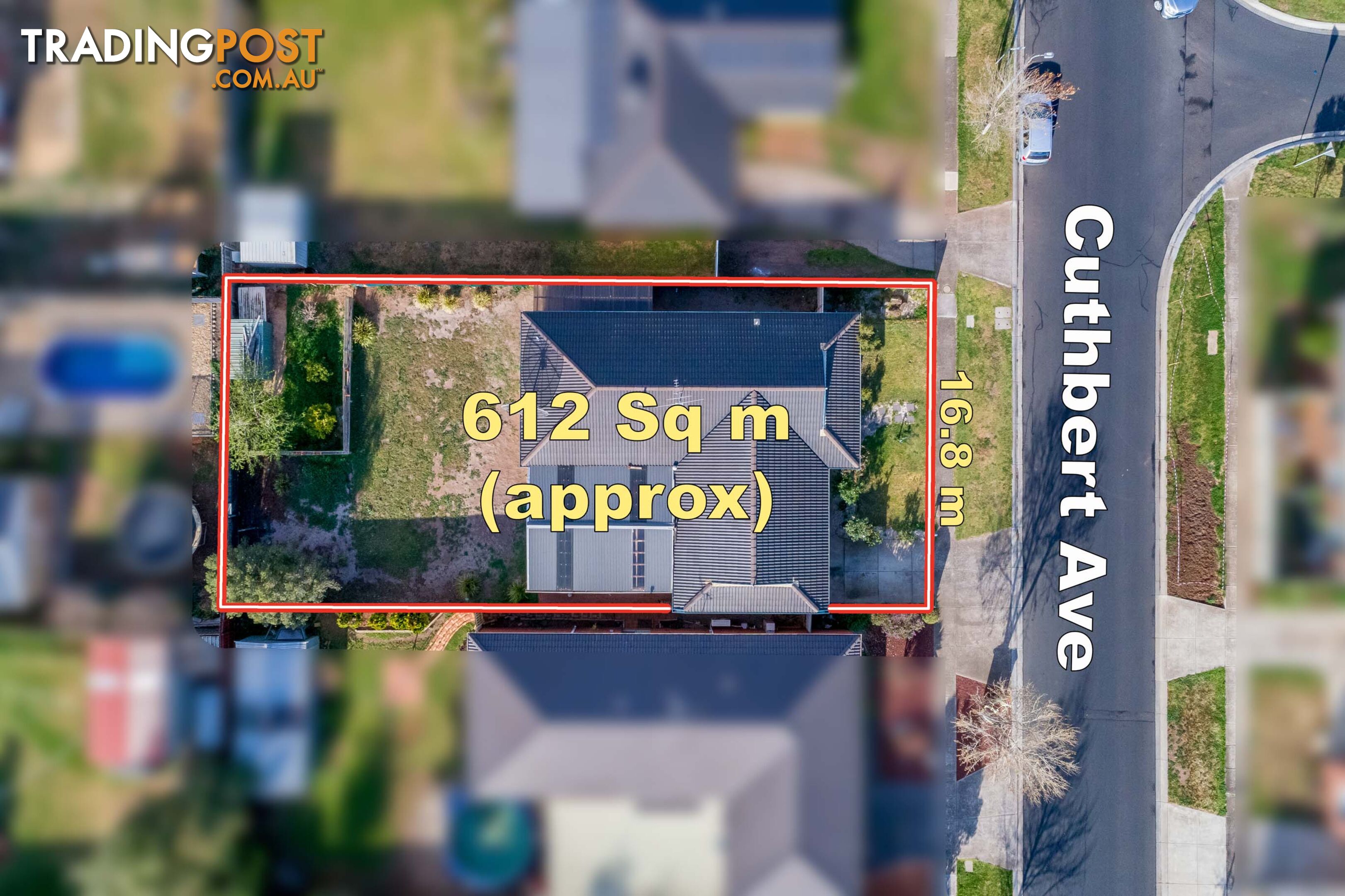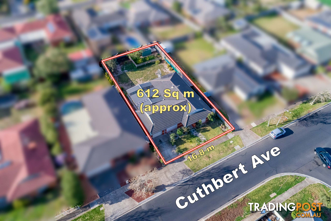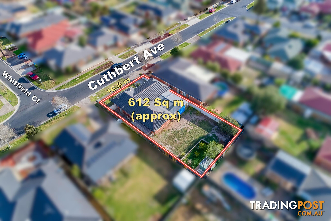Sorry this item is no longer available. Here are some similar current listings you might be interested in.
You can also view the original item listing at the bottom of this page.
YOU MAY ALSO LIKE
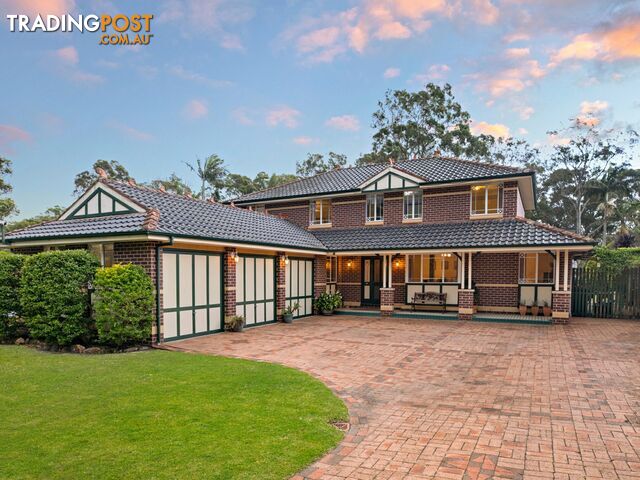 18
1818 Murray Street JEWELLS NSW 2280
Expressions of Interest
Expansive Family Home with Separate Poolside LivingFor Sale
12 minutes ago
JEWELLS
,
NSW
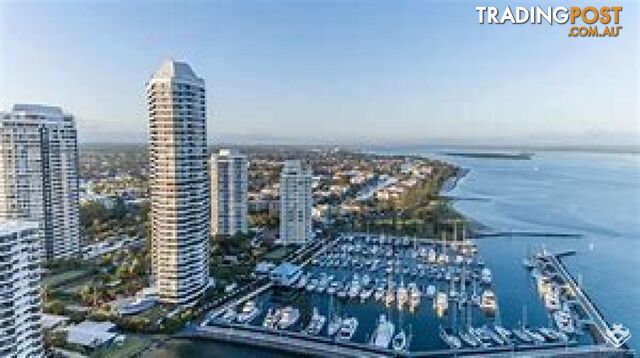 19
19ID:21147160 17 Bayview Street Runaway Bay QLD 4216
Waterfront SkyHome Surfers Views
SkyHome Ocean & Broadwater ViewsContact Agent
13 minutes ago
Runaway Bay
,
QLD
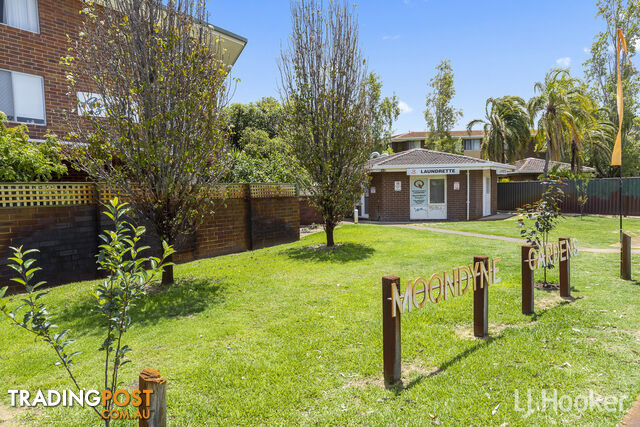 23
2324D/49 Herdsman Parade WEMBLEY WA 6014
Expressions of interest
LIFESTYLE.....LOCATION, LOCATION - Lake, Bus and shopsFor Sale
33 minutes ago
WEMBLEY
,
WA
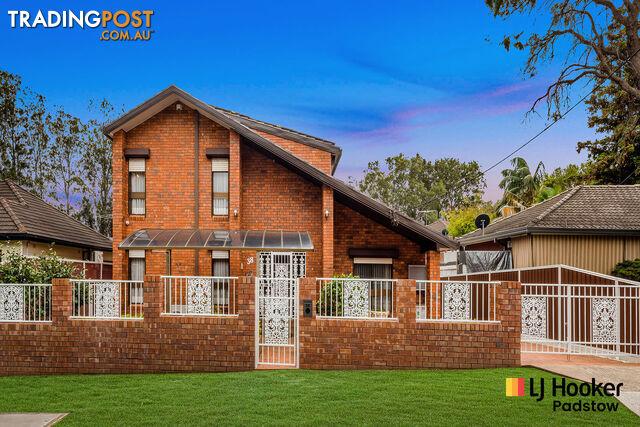 12
1238 Lillian Road RIVERWOOD NSW 2210
Auction
Brick Family Entertainer 13 Minute Walk To StationAuction
1 hour ago
RIVERWOOD
,
NSW
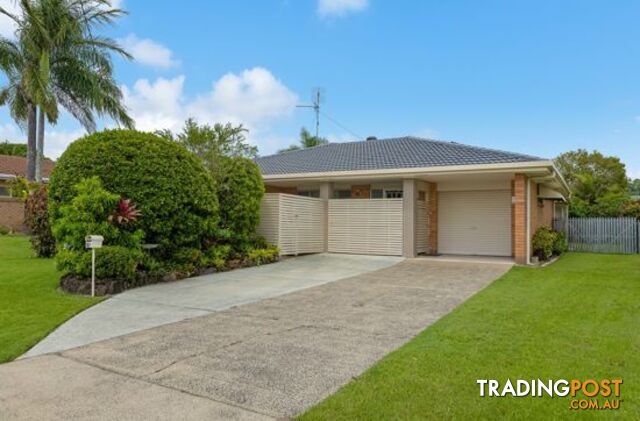 12
1240 Sunset Blvd TWEED HEADS WEST NSW 2485
E.O.I Price guide $1,000,000 to $1,100,000
Riverside Charmer, Cozy and Comfortable living ðŸ¡For Sale
1 hour ago
TWEED HEADS WEST
,
NSW
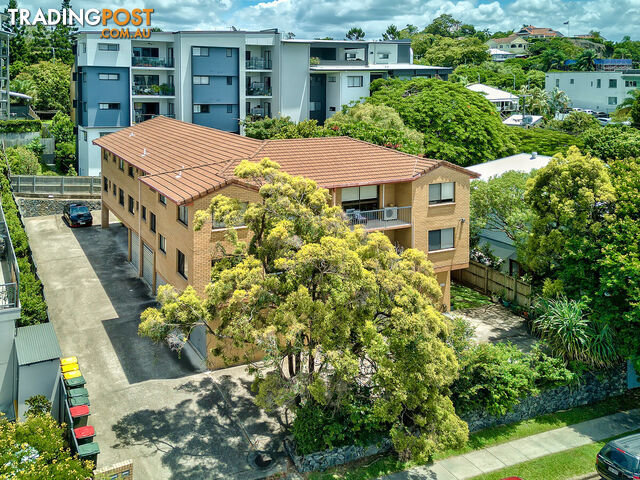 22
221-8/36 Bonython Street WINDSOR QLD 4030
AUCTION
WHOLE BLOCK OF 8 APARTMENTS IN PRIME FRINGE CITY LOCATION !Auction
1 hour ago
WINDSOR
,
QLD
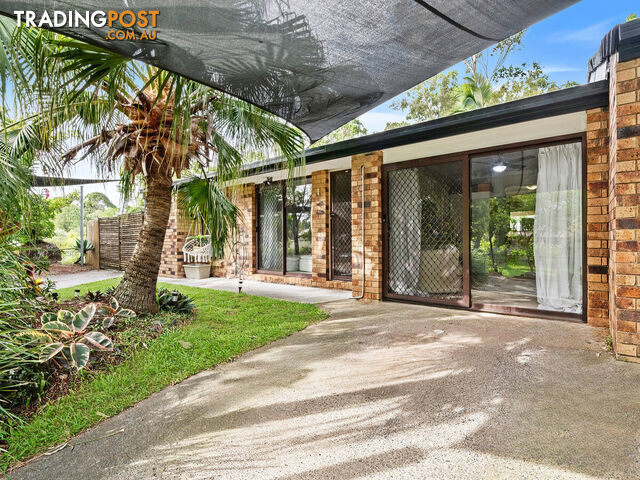 17
171/18 Columbia Court OXENFORD QLD 4210
Buyers Above $699,000
DUAL DRIVEWAYS | DOUBLE GATED SIDE ACCESS | MASSIVE OUTDOOR ENTERTAINING SPACEFor Sale
1 hour ago
OXENFORD
,
QLD
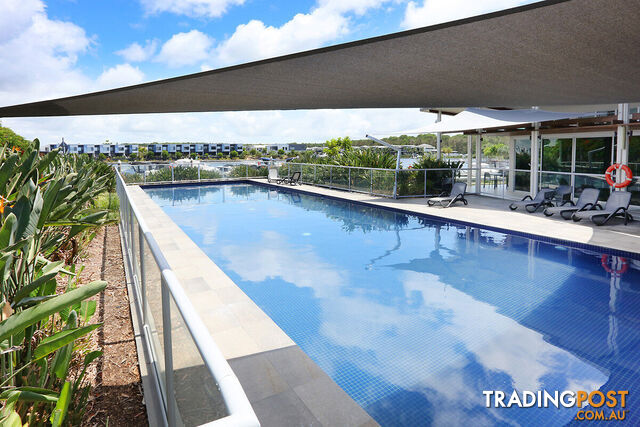 20
2035 Azure Way HOPE ISLAND QLD 4212
Offers Over $899,000
Amazing Value In Prime Hope Island Location!For Sale
1 hour ago
HOPE ISLAND
,
QLD
SUMMARY
Approved Plans for 1 unit at rear on 612m2, Not to be Missed
!!!
DESCRIPTION
In the heart of Truganina, excellent opportunity to purchase this family home that gives you the opportunity to build in the back and retain the original home, sure to appeal to the investor, developer and home buyer alike looking for plans and permits ready to go.
Currently with an excellent floor plan comprising 3 spacious bedrooms including master with ensuite, formal lounge adjoining a well-kept kitchen/meals area, German engineered laminate floors, ducted heating, split cooling, roller shutter for windows, laundry and separate bathroom and toilet, with access to large pergola and drive through access from garage.
The plans and permits will give you the opportunity to construct one unit at the back, keeping the original house, and is set on approximately 612m2 of land. A fantastic location with walking distance to the local public and private schools, child care, parklands and easy access to Princess freeway.
Features of the property includes:
* Master bedroom with ensuite
* 2 bedrooms with build in robe
* Large Formal lounge
* Kitchen with dishwasher
* Pergola with garden views
* Security roller doors for front windows
* Ducted heating and split cooling system
* Garage with drive through access
* Approved plans to build 1 unit in the back
For further enquiry please feel free to contact or on or on
DISCLAIMER: All stated dimensions are approximate only. Particulars given are for general
information only and do not constitute any representation on the part of the vendor or agent.
Please see the below link for an up-to-date copy of the Due Diligence Check List:Australia,
29 Cuthbert Avenue,
TRUGANINA,
VIC,
3029
29 Cuthbert Avenue TRUGANINA VIC 3029In the heart of Truganina, excellent opportunity to purchase this family home that gives you the opportunity to build in the back and retain the original home, sure to appeal to the investor, developer and home buyer alike looking for plans and permits ready to go.
Currently with an excellent floor plan comprising 3 spacious bedrooms including master with ensuite, formal lounge adjoining a well-kept kitchen/meals area, German engineered laminate floors, ducted heating, split cooling, roller shutter for windows, laundry and separate bathroom and toilet, with access to large pergola and drive through access from garage.
The plans and permits will give you the opportunity to construct one unit at the back, keeping the original house, and is set on approximately 612m2 of land. A fantastic location with walking distance to the local public and private schools, child care, parklands and easy access to Princess freeway.
Features of the property includes:
* Master bedroom with ensuite
* 2 bedrooms with build in robe
* Large Formal lounge
* Kitchen with dishwasher
* Pergola with garden views
* Security roller doors for front windows
* Ducted heating and split cooling system
* Garage with drive through access
* Approved plans to build 1 unit in the back
For further enquiry please feel free to contact or on or on
DISCLAIMER: All stated dimensions are approximate only. Particulars given are for general
information only and do not constitute any representation on the part of the vendor or agent.
Please see the below link for an up-to-date copy of the Due Diligence Check List:Residence For SaleHouse