SUMMARY
Elegant, Modern Family Living in Fraser Rise
DESCRIPTION
Phone enquiries - please quote property ID 35432.
Discover luxurious, modern living with this exquisite 4-bedroom, 2-bathroom brand new home boasting premium finishes and a thoughtful layout that seamlessly blends style and functionality. Perfect for families, this residence showcases impeccable attention to detail and sophisticated design elements throughout.
The heart of the home is the state-of-the-art kitchen, complete with 900mm appliances, 60mm luxury stone benchtops.
Location: Located in Westwood estate and within seconds to the upcoming aquatic centre and seconds away from the kinder garden finishing Q1 of 2025 and only a few minutes away from the nearest high school so location is prime. Beatty's rd is proposed to finish by next year.
Key Features:
High Ceilings: 2.7m ceilings that enhance the sense of space
Entrance: A Grand 1.2m-wide hallway entry, creates a welcoming and spacious first impression
Climate Control: Samsung 12.5kW ducted heating and cooling refrigerated system with 8 outlets and 3 zones
Security: Bosch alarm system for peace of mind
Bathrooms: Floor to ceiling-tiled Bathrooms are equipped with modern LED mirrors featuring built-in demisters, along with IXL units in every bathroomâensuring you can enjoy a warm, well-ventilated shower experience anytime!
Storage & Convenience: Built-in shoe and clothes racks, and a sliding cavity door for the walk-in marble pantry with custom shelving and soft-close cabinets, Double Car Remote Garage with internal/external access, A thoughtfully designed laundry with a built-in clothes rack and shoe rack, offering practicality and style for everyday living.
Garage & Exterior: Featuring multiple power points in the garage for added convenience and a stylish exposed aggregate driveway that extends seamlessly around the house. Bedroom 2 offers direct access to the outdoors through a sleek aluminium door, blending functionality with modern design It includes a dedicated exterior bin storage area and beautifully completed landscaping, with ample space in the backyard to plant your choice of trees and create your ideal garden oasis. Motion-activated lighting elegantly surrounds the exterior, enhancing security and convenience while highlighting the homeâs design.
Tech & Smart Features: WIFI Rinnai hot water system, video doorbell system, NBN ready,
Finishes: Premium Caroma tapware all around, Marble accents in the pantry, mirrored sliding wardrobes, and sleek black handles and fixturesâall seamlessly complementing the impeccable Gloss Paint finish. A captivating TV Feature wall, timeless kitchen waterfall luxury stone benchtops is my favourite part! 2.7m ceilings that enhance the sense of space.
Eligible buyers can take advantage of First Home Buyer Grants and stamp duty savings.
DISCLAIMER While proudly assisting home owners to sell since 1999, No Agent Property takes every care to verify the accuracy of the details in this advertisement, but the correctness cannot be guaranteed.Australia,
3 Tawny Street,
Fraser Rise,
VIC,
3336
3 Tawny Street Fraser Rise VIC 3336Phone enquiries - please quote property ID 35432.
Discover luxurious, modern living with this exquisite 4-bedroom, 2-bathroom brand new home boasting premium finishes and a thoughtful layout that seamlessly blends style and functionality. Perfect for families, this residence showcases impeccable attention to detail and sophisticated design elements throughout.
The heart of the home is the state-of-the-art kitchen, complete with 900mm appliances, 60mm luxury stone benchtops.
Location: Located in Westwood estate and within seconds to the upcoming aquatic centre and seconds away from the kinder garden finishing Q1 of 2025 and only a few minutes away from the nearest high school so location is prime. Beatty's rd is proposed to finish by next year.
Key Features:
High Ceilings: 2.7m ceilings that enhance the sense of space
Entrance: A Grand 1.2m-wide hallway entry, creates a welcoming and spacious first impression
Climate Control: Samsung 12.5kW ducted heating and cooling refrigerated system with 8 outlets and 3 zones
Security: Bosch alarm system for peace of mind
Bathrooms: Floor to ceiling-tiled Bathrooms are equipped with modern LED mirrors featuring built-in demisters, along with IXL units in every bathroomâensuring you can enjoy a warm, well-ventilated shower experience anytime!
Storage & Convenience: Built-in shoe and clothes racks, and a sliding cavity door for the walk-in marble pantry with custom shelving and soft-close cabinets, Double Car Remote Garage with internal/external access, A thoughtfully designed laundry with a built-in clothes rack and shoe rack, offering practicality and style for everyday living.
Garage & Exterior: Featuring multiple power points in the garage for added convenience and a stylish exposed aggregate driveway that extends seamlessly around the house. Bedroom 2 offers direct access to the outdoors through a sleek aluminium door, blending functionality with modern design It includes a dedicated exterior bin storage area and beautifully completed landscaping, with ample space in the backyard to plant your choice of trees and create your ideal garden oasis. Motion-activated lighting elegantly surrounds the exterior, enhancing security and convenience while highlighting the homeâs design.
Tech & Smart Features: WIFI Rinnai hot water system, video doorbell system, NBN ready,
Finishes: Premium Caroma tapware all around, Marble accents in the pantry, mirrored sliding wardrobes, and sleek black handles and fixturesâall seamlessly complementing the impeccable Gloss Paint finish. A captivating TV Feature wall, timeless kitchen waterfall luxury stone benchtops is my favourite part! 2.7m ceilings that enhance the sense of space.
Eligible buyers can take advantage of First Home Buyer Grants and stamp duty savings.
DISCLAIMER While proudly assisting home owners to sell since 1999, No Agent Property takes every care to verify the accuracy of the details in this advertisement, but the correctness cannot be guaranteed.Residence For SaleHouse71 Ocean View Drive Bermagui NSW 2546
$1,350,000.00
Large Family Home - Motorhome Garage - Close to Golf CourseFor Sale
More than 1 month ago
Bermagui
,
NSW
370 St Kilda Road, Melbourne, Corporate Office. 401/370 Saint Kilda Road Melbourne VIC 3004
$20,000 + Outgoings
FOR LEASE: 4TH LEVEL OFFICE SUITE IN PRIME LOCATIONLease
More than 1 month ago
Melbourne
,
VIC
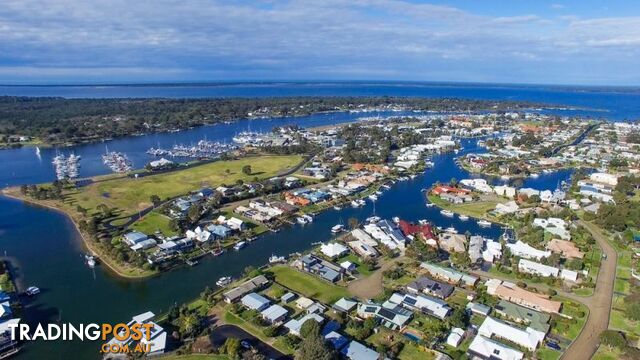 6
6Paynesville VIC 3880
Marine - Leisure & Hardware business$49,500
More than 1 month ago
Paynesville
,
VIC
New
YOU MAY ALSO LIKE
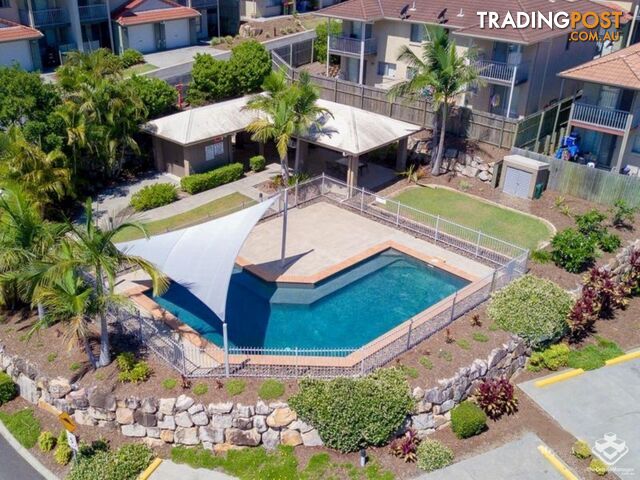 10
1055/11 Penny Street Algester QLD 4115
For Sale
Townhouse For SaleContact Agent
Yesterday
Algester
,
QLD
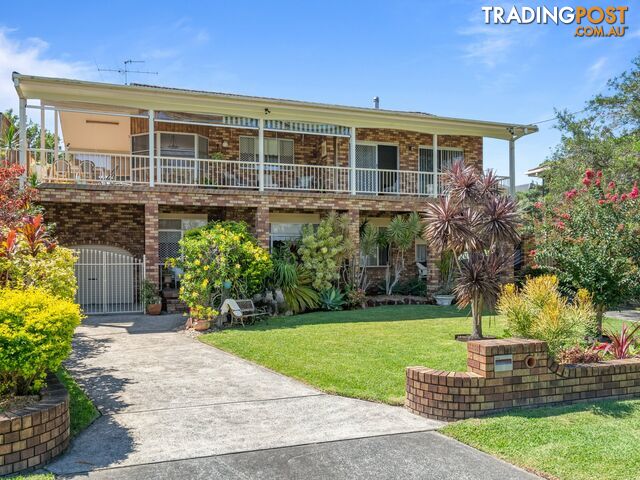 25
25112 Tuggerah Parade LONG JETTY NSW 2261
AUCTION
Your Family’s Dream Lakeside Escape with Iconic Views, Unmatch LifestyleAuction
Yesterday
LONG JETTY
,
NSW
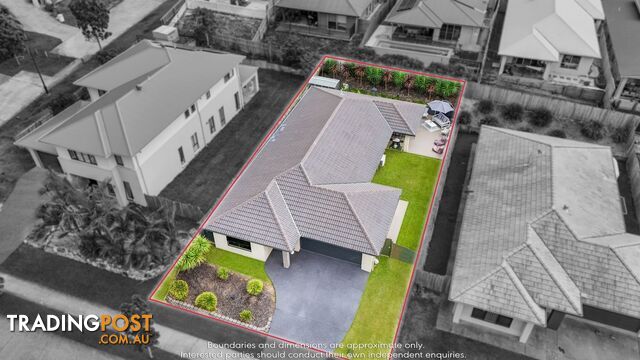 25
2523 Yarrambat Rise UPPER COOMERA QLD 4209
PRICE BY NEGOTIATION
This Is The One !For Sale
Yesterday
UPPER COOMERA
,
QLD
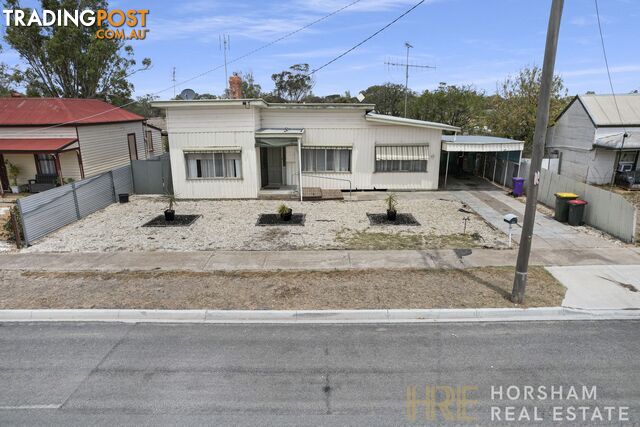 35
3558 Charles Street JEPARIT VIC 3423
Renovate & Profit.For Sale
Yesterday
JEPARIT
,
VIC
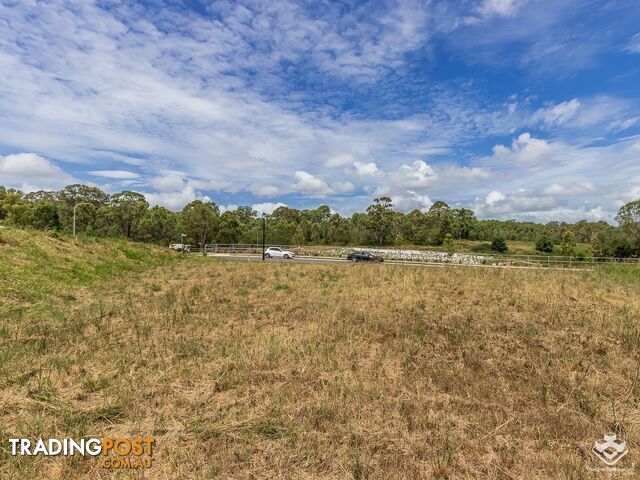 8
81 Banksia Crescent Gleneagle QLD 4285
$400,000
Position, PositionContact Agent
Yesterday
Gleneagle
,
QLD
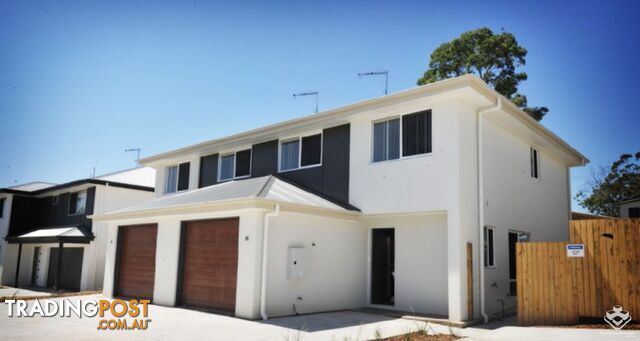 14
1447/12 Dasheng Street Doolandella QLD 4077
600000 to 620000
U47/12 Dasheng street Rental for saleContact Agent
Yesterday
Doolandella
,
QLD
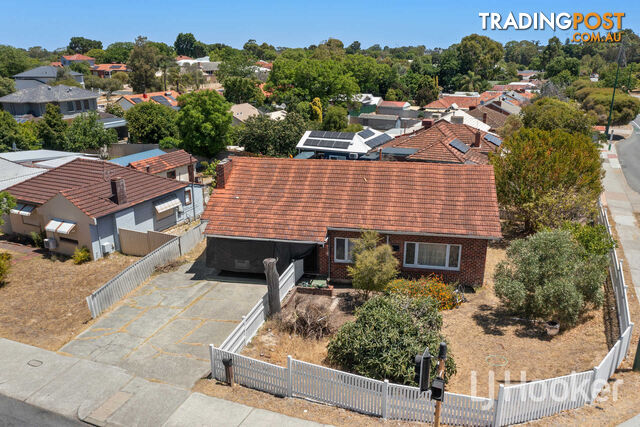 25
25385 Berwick Street ST JAMES WA 6102
OFFERS
A RARE FIND!For Sale
Yesterday
ST JAMES
,
WA
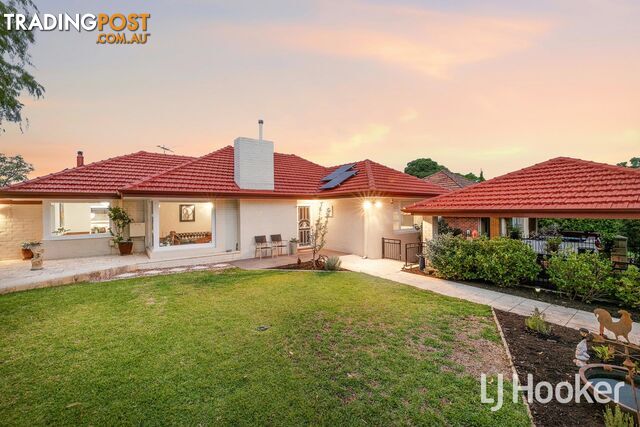 25
2536 Beaconsfield Street ST JAMES WA 6102
FRESHLY LISTED!
FIRST LOVE!For Sale
Yesterday
ST JAMES
,
WA
SPONSORED LINKS













