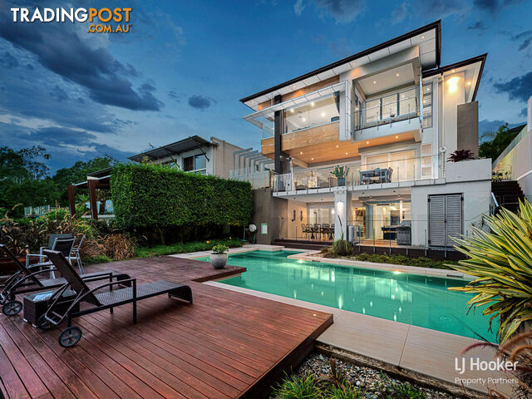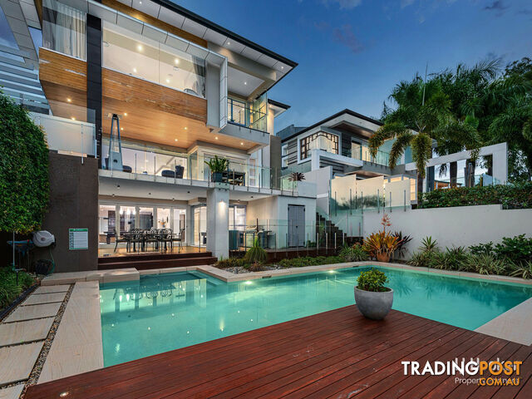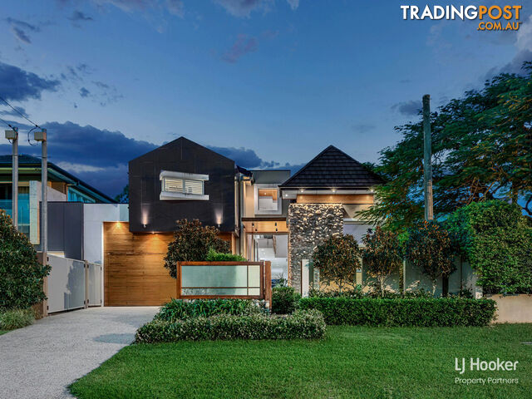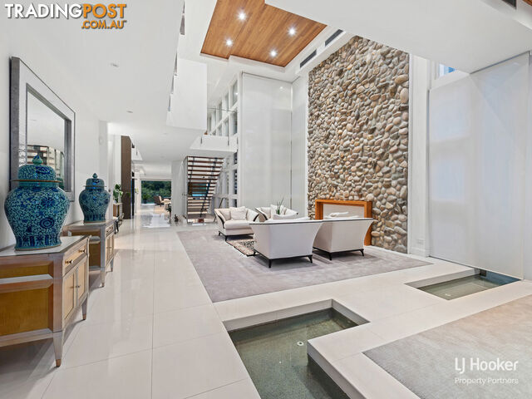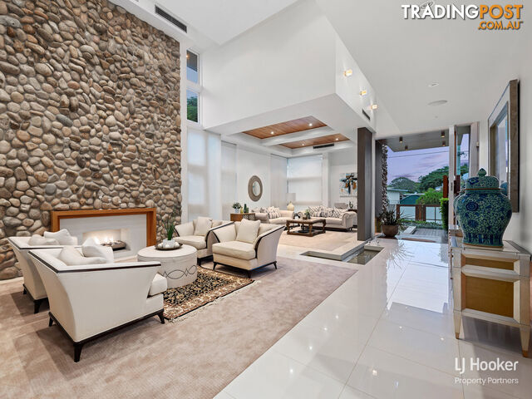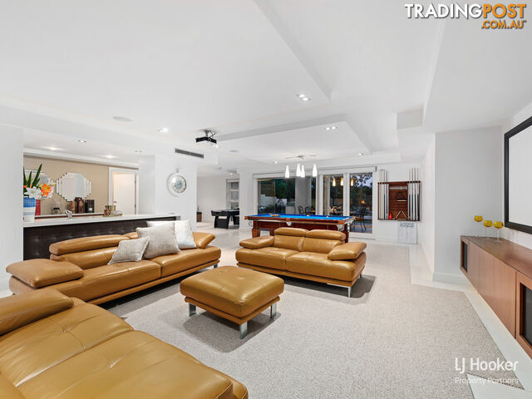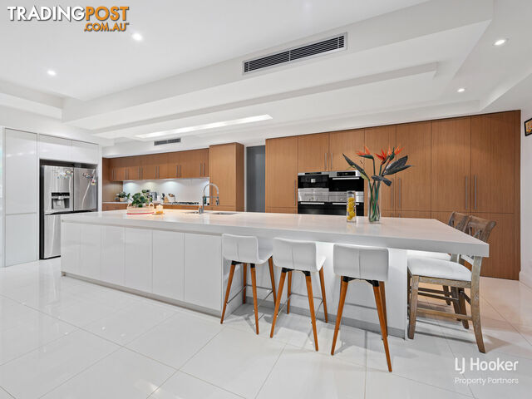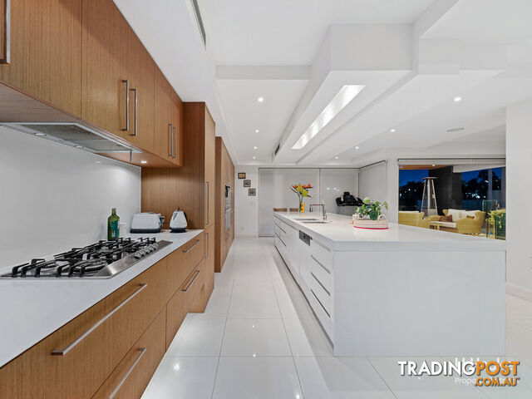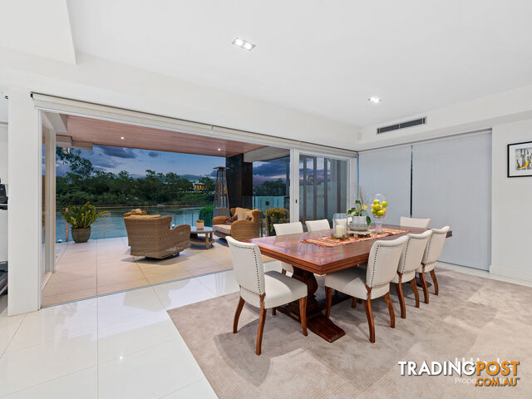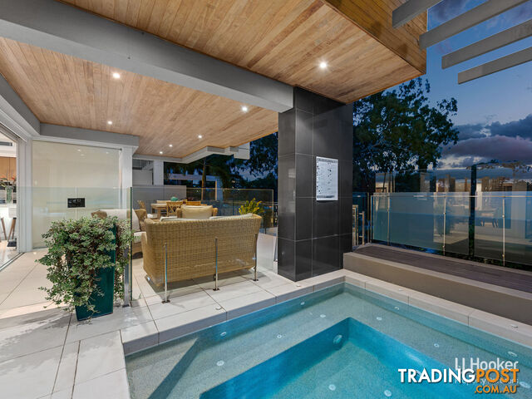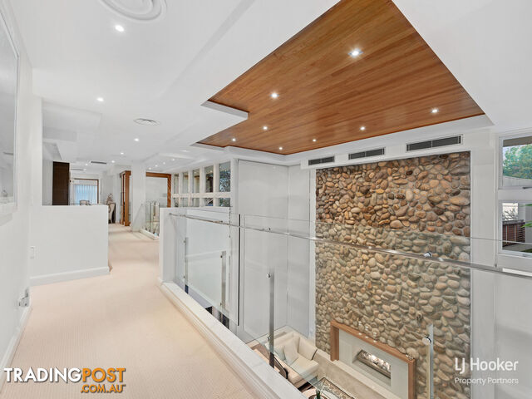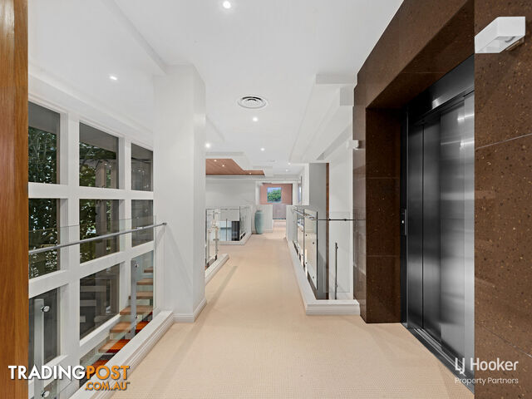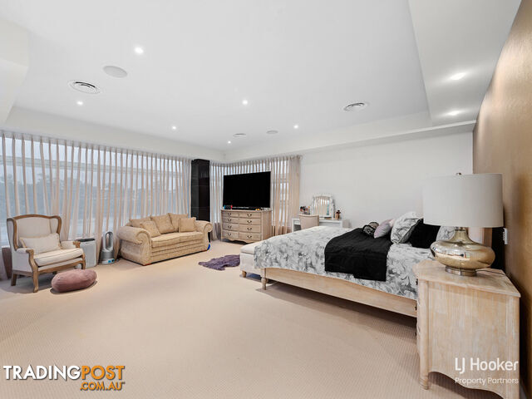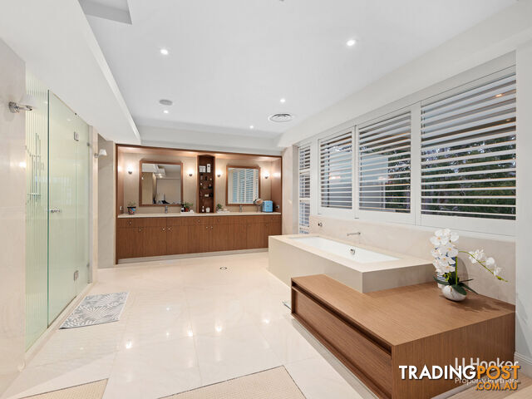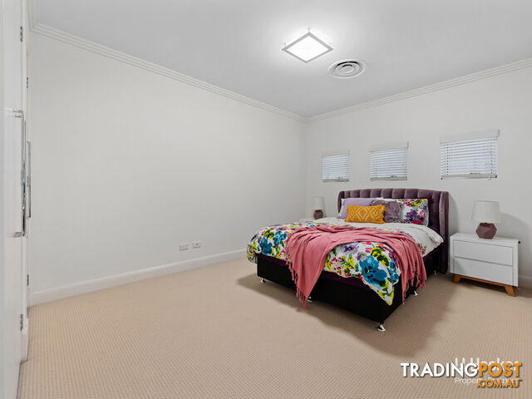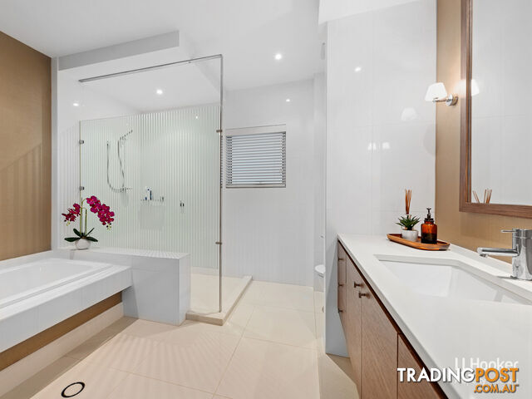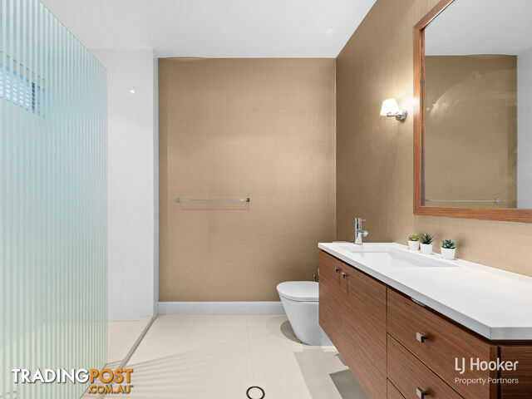DESCRIPTION
This luxury mansion has been uniquely designed to draw on its rare riverside location through the use of breathtaking architectural form and subtropical design. On one of Brisbane’s finest waterfront esplanades, it offers an upmarket lifestyle with decadence and opulence on every level.
Built in 2010 to the highest specifications, this architectural marvel was designed and built by award-winning architect, Trent Kiernan of TAK Property Group, and it shows. Each detail has been painstakingly added to create a meticulously crafted 840sqm home that draws inspiration from its riverfront location. Complete with spectacular Brisbane River vistas, a variety of superb outdoor entertainment zones, a glistening pool, a private jetty and pontoon, and three extravagant levels of leisurely living, this residence is truly singular.
Surrounded by an array of equally stunning mansions, this magnificent designer residence sits on an immense 916sqm block with an incredible frontage that exudes opulence. Accented by immaculate, manicured hedges, shrubs and trees, this property is a symphony of bespoke towering stone walls, chic timber cladding, unique tiled highlights, and an assortment of feature windows. The initial design concept centred around its exclusive natural setting to give you a genuine appreciation for its subtropical location and pristine rainforest surrounds, all of which you’ll find incorporated throughout.
Beside the enormous, four-car, double-tandem garage sits a set of timber-framed, frosted glass privacy screens that reveal a beautifully lit and decked pathway that adds a touch of whimsy. This leads to a tranquil, wrap-around water feature, which continues beyond the soaring portico into the gleaming tiled foyer. Carefully designed to hark back to the home’s waterfront position, this serene water feature ties in harmoniously with the natural surrounds and allows the interior to feel congruous with the exterior setting as large windows allow you to feel at one with the environment.
This spectacular entryway is bathed in natural light and exquisitely designed to include a combination of crisp white walls, and timber and stone features to emphasise the raw materials found within this stunning natural environ.
A carpeted great room off the foyer boasts a contemporary fireplace framed by a timber mantle and exposed stone wall, perfect for warm winter evenings. Exuding a sense of peace and tranquillity, you’ll get to appreciate the mezzanine above that traverses through to the top storey with a breathtaking void. Cascading windows drench the space in sunlight and bring the outdoors seamlessly within.
A tiled bridgeway connects the great room to a carpeted seating area for yet more space in which to host guests or retreat to. Surrounded by the sounds of trickling water that remind you once again of the nearby waterfront, it’s a sublime setting for quiet contemplation.
Continuing through the central gallery, the glistening tiled passageway draws you through to a sprawling, open-plan lounge and dining area featuring plush carpets, shimmering downlights and a bespoke built-in entertainment unit. The embodiment of classy entertaining or relaxing family leisure, this area will impress as it overlooks the expansive, primary outdoor entertainment zone and nearby gourmet kitchen and bar.
Catering to guests will be effortless with the wet bar sitting opposite the lounge. Embellished with a stone feature panel, stone benchtops, and a wine fridge, it’s perfectly set up for creating delectable cocktails or offering superbly aged wines.
At the centre sits the immense kitchen that’s been similarly styled to include swaths of stone benchtops, an overabundance of cabinetry, a big gas stovetop, an integrated dishwasher, four raised ovens and a walk-in pantry that’s been neatly tucked away. A modern marvel, this gourmet hub has plenty of space for casual dining, its lengthy island bench doubling as a dining bar, and has been expertly fitted and planned for an elite, chef-inspired experience.
The elevation of the home offers yet more appreciation here for its riverside location, with immense windows looking out over the river all the way to UQ and the glittering lights of the city. This gives the distinct impression of upmarket apartment living, but with all the benefits of a home.
Large sliding doors open the interior right up to the spacious tiled entertainment zone outside which benefits from these stunning uninterrupted views thanks to trendy glass balustrades. Fully lit by downlights and adorned with a timber ceiling, this luxurious outdoor space has access to an indulgent spa so you can unwind and soak up the scenery which has been expertly framed by an array of cantilevers.
The personification of indulgence, this primary entertainment zone connects to yet another outdoor retreat downstairs via exterior stairs where you can offer your guests a different style of entertainment just off the recreational hub.
From within however, you can take the lift or timber staircase down to the lower floor and you’ll find this recreational space includes a deluxe media lounge, games room/gym and fully fitted wet bar for all your leisurely needs. The carpeted media lounge boasts a built-in entertainment unit, projector and screen, and elegant bulkhead, and is adjacent to a carpeted games area with pendant lighting for your pool table. Around the corner, another carpeted games area is revealed with built-in bench seating and TV cavity.
The huge wet bar sits at the centre and is adorned by a leather feature panel, stylishly wallpapered wall, stone benchtops, a plethora of cabinetry and two deluxe wine fridges, making it a superior space in which to cater to your guests.
This level flows out to its own outdoor retreat via large, glass bifolds, where a glamorous deck looks out over the glistening pool, decked sun terrace, and river beyond, whilst simultaneously enjoying refreshing breezes. Arguably, the pool is one of the standout features of the home as installing a swimming pool in such a location has become a hard task. In fact, the council are very stringent on swimming pools as well as retaining walls and pontoons, all of which this home has. You’d be hard pressed to replicate the retaining walls and massive pontoon and jetty found here elsewhere, making this an exceptional residence.
Up the lift or light-filled staircase you’ll find the third floor right at the top is home to four carpeted bedrooms, a home office and sixth bedroom/library, the fifth bedroom and ensuite found on the middle level. These four boudoirs branch off from the carpeted mezzanine, all featuring built-in robes. They also have access to a sultry shared bathroom with enormous mirror, bathtub, big open shower, floor-to-ceiling tiles, and stone-topped floating vanity, while two bedrooms, including the master, have their own ensuites.
The suave master suite is particularly massive and of a distinct five-star quality, with the spectacular Brisbane River views from its enormous windows framed by a cantilever that sits over the top of the outdoor entertainment space. A golden feature wall adds to its decadence, while a custom-built, walk-in robe with pendant lighting and island dressing table, as well as a private balcony, create an upscale holiday vibe. The epitome of its luxury is its exquisitely integrated ensuite, however, which boasts a sumptuous bath, large dual vanity, plantation shutters, two-person shower and candy-stripe frosted shower screen.
You simply couldn’t build a house of this high a calibre today.
Other extravagant highlights include:
- Ducted air conditioning throughout
- An abundance of additional storage space
- Stylish powder room and additional shared bathroom
- PV solar panels
Proudly situated within one of Brisbane’s most prestigious pockets, you’ll find trendy cafes and peaceful parklands simply a stroll away, while local shops and attractions are minutes from your doorstep. The nearby Eleanor Schonell Bridge offers leisurely pedestrian access to The University of Queensland w


