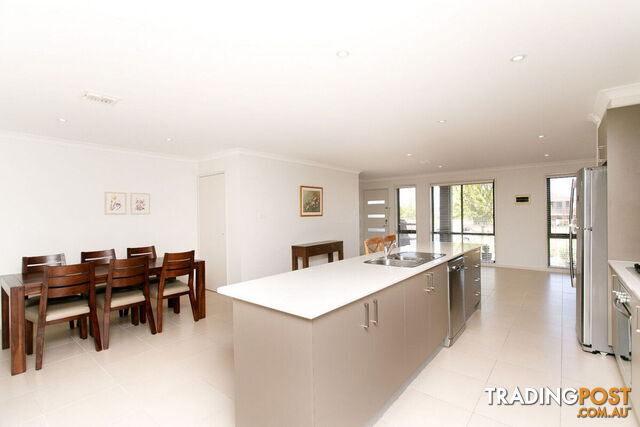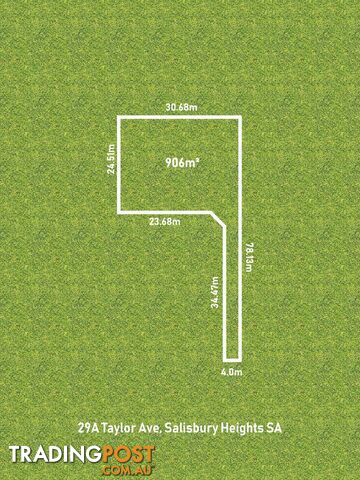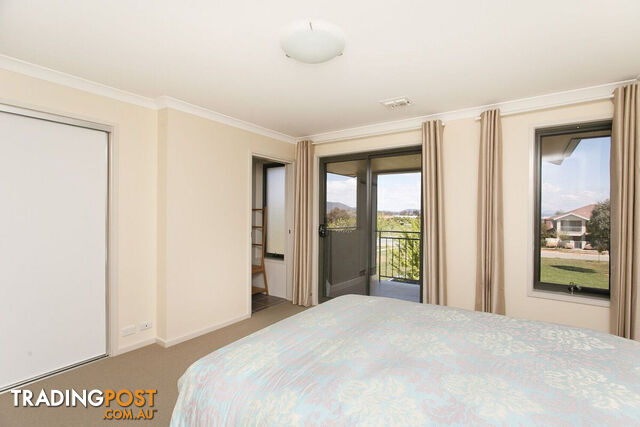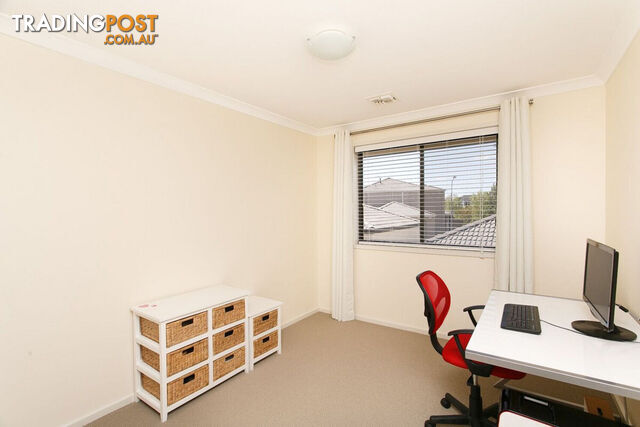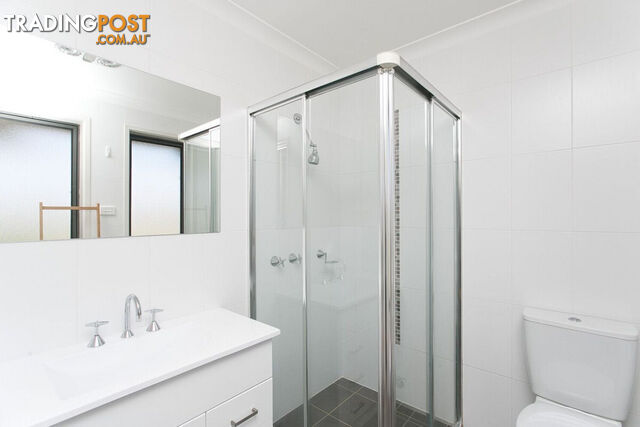Sorry this item is no longer available. Here are some similar current listings you might be interested in.
You can also view the original item listing at the bottom of this page.
YOU MAY ALSO LIKE
29A Taylor Ave SALISBURY HEIGHTS SA 5109
$375,000 - $425,000
Turn Your Dream Into Reality!For Sale
47 minutes ago
SALISBURY HEIGHTS
,
SA
 35
1
35
152 Snow Wood Drive EATONS HILL QLD 4037
For Sale
One Owner, Stunning and Sophisticated EntertainerFor Sale
56 minutes ago
EATONS HILL
,
QLD
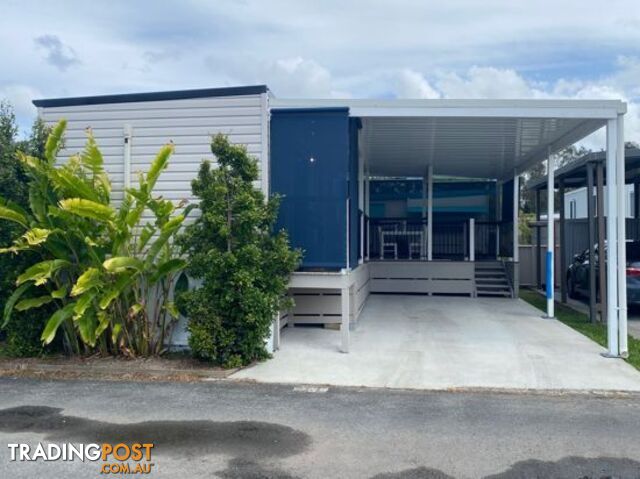 11
1151/16 Anne Street CHINDERAH NSW 2487
$195,000
Sophisticated Park Living - Pet friendlyFor Sale
56 minutes ago
CHINDERAH
,
NSW
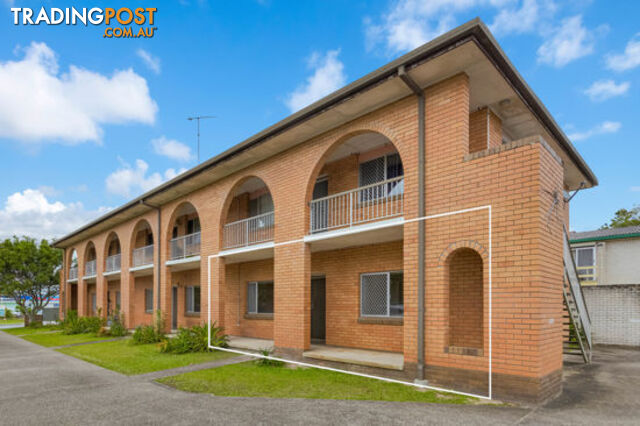 8
83/229 Kennedy Drive TWEED HEADS WEST NSW 2485
E.O.I. closes 23.10.24 10am NSWDST
Perfect First Home or Investment - Ground Floor PositionFor Sale
57 minutes ago
TWEED HEADS WEST
,
NSW
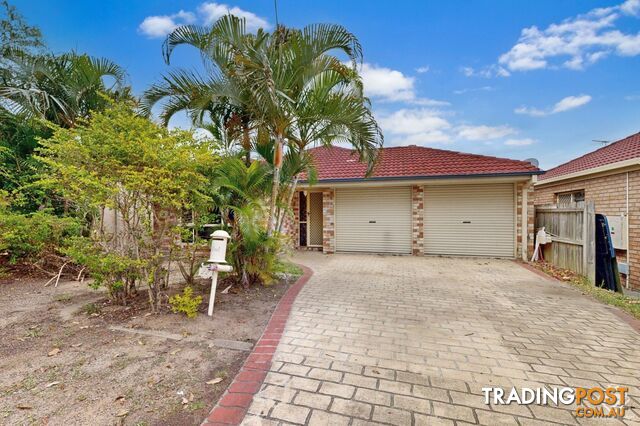 16
16ID:21140685/22 Tiber Crescent Springfield QLD 4300
$770,000 Plus
Spacious Family Living in Prime Location - Move-In Ready!Contact Agent
57 minutes ago
Springfield
,
QLD
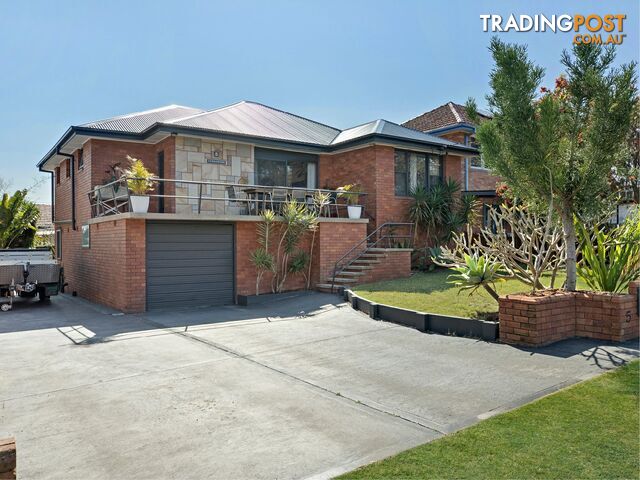 15
155 Hudson Street BELMONT SOUTH NSW 2280
Preview
Stylish Coastal Living with Space for All Your ToysFor Sale
1 hour ago
BELMONT SOUTH
,
NSW
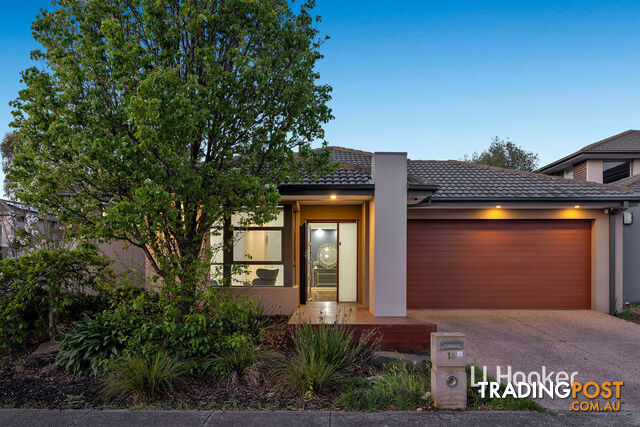 19
1916 Urchin Way POINT COOK VIC 3030
$975,000 - $1,050,000
Incredible Landscapes, Luxurious Lifestyle, Perfectly PositionedAuction
1 hour ago
POINT COOK
,
VIC
9 Rosewood Avenue THORNTON NSW 2322
$669,000 to $699,000
NEST OR INVEST- THE CHOICE IS YOURS!For Sale
2 hours ago
THORNTON
,
NSW
SUMMARY
Modern Family Home Across from Park
DESCRIPTION
Step into your dream home nestled in the heart of Gungahlin, where modern living meets convenience. This stunning 4-bedroom house is a sanctuary of light and space, offering the perfect blend of comfort and style.
As you step inside, be greeted by a sense of serenity and modern elegance. The open-plan living area seamlessly flows into the sleek kitchen, creating a perfect space for entertaining guests or enjoying family meals together. Imagine cozy evenings surrounded by loved ones, or lazy weekends basking in the sun-drenched living room.
Upstairs, discover the tranquillity of the master bedroom with an ensuite, while the remaining bedrooms offer comfort and convenience. Ducted gas heating and cooling for year-round comfort. Step outside to the fantastic patio, surrounded by easy-care gardens�a perfect retreat for outdoor enjoyment.
Beyond the comforts of home, embrace the vibrant lifestyle that Gungahlin has to offer. With an array of shops, restaurants, and entertainment options just moments away, every day brings new opportunities for adventure and discovery. Plus, with schools and parks within walking distance, families will appreciate the convenience of this prime location.
Don't miss out on this opportunity to make this stunning townhouse your new home.
Key Features:
- Short distance to schools for students of all ages.
- Close to the Light Rail
- Seperate powder room downstairs
- 5 minute drive to Gungahlin Marketplace
- Master bedroom with an ensuite
- Double garage with internal access through the backyard
- Front courtyard with a garden and patio area
- Separate laundry room with a linen cupboard
- Open-plan kitchen with ample storage and bench space
Disclaimer:
While all care has been taken in compiling information regarding properties marketed for rent or sale, we accept no responsibility and disclaim all liabilities regarding any errors or inaccuracies contained herein. All parties should rely on their own investigation to validate the information provided.Australia,
39 Hazelgrove Street,
HARRISON,
ACT,
2914
39 Hazelgrove Street HARRISON ACT 2914Step into your dream home nestled in the heart of Gungahlin, where modern living meets convenience. This stunning 4-bedroom house is a sanctuary of light and space, offering the perfect blend of comfort and style.
As you step inside, be greeted by a sense of serenity and modern elegance. The open-plan living area seamlessly flows into the sleek kitchen, creating a perfect space for entertaining guests or enjoying family meals together. Imagine cozy evenings surrounded by loved ones, or lazy weekends basking in the sun-drenched living room.
Upstairs, discover the tranquillity of the master bedroom with an ensuite, while the remaining bedrooms offer comfort and convenience. Ducted gas heating and cooling for year-round comfort. Step outside to the fantastic patio, surrounded by easy-care gardens�a perfect retreat for outdoor enjoyment.
Beyond the comforts of home, embrace the vibrant lifestyle that Gungahlin has to offer. With an array of shops, restaurants, and entertainment options just moments away, every day brings new opportunities for adventure and discovery. Plus, with schools and parks within walking distance, families will appreciate the convenience of this prime location.
Don't miss out on this opportunity to make this stunning townhouse your new home.
Key Features:
- Short distance to schools for students of all ages.
- Close to the Light Rail
- Seperate powder room downstairs
- 5 minute drive to Gungahlin Marketplace
- Master bedroom with an ensuite
- Double garage with internal access through the backyard
- Front courtyard with a garden and patio area
- Separate laundry room with a linen cupboard
- Open-plan kitchen with ample storage and bench space
Disclaimer:
While all care has been taken in compiling information regarding properties marketed for rent or sale, we accept no responsibility and disclaim all liabilities regarding any errors or inaccuracies contained herein. All parties should rely on their own investigation to validate the information provided.Residence For SaleHouse