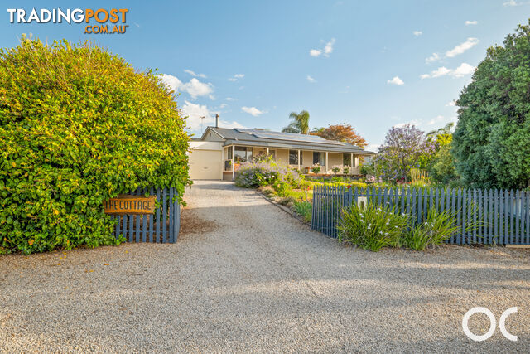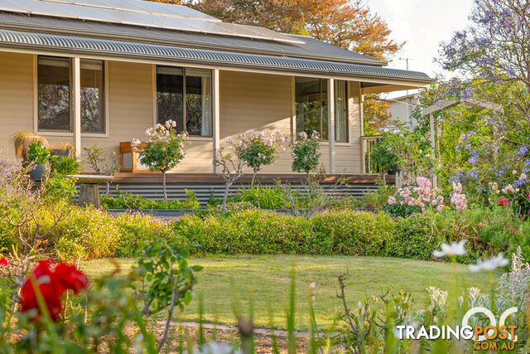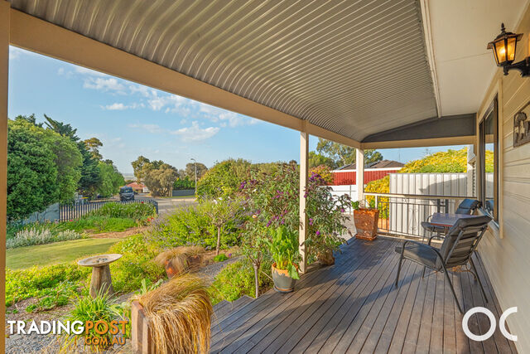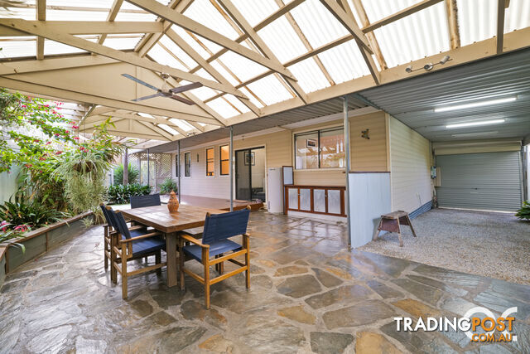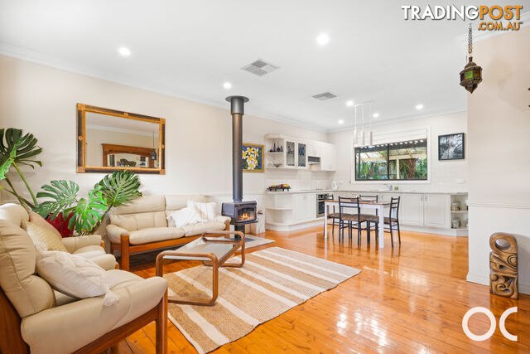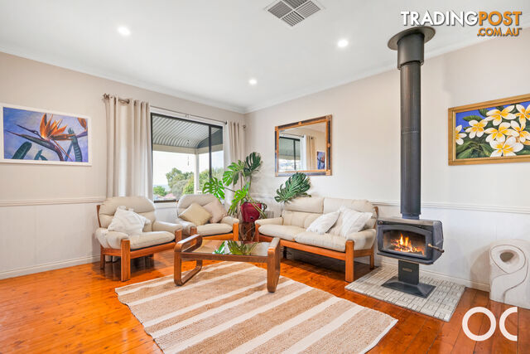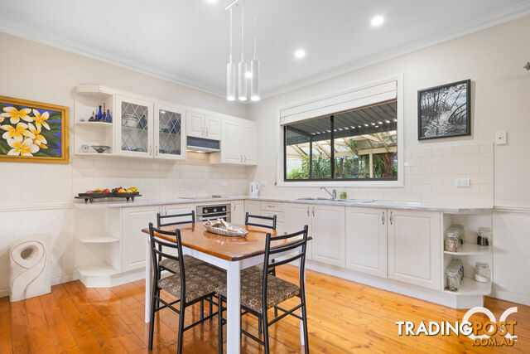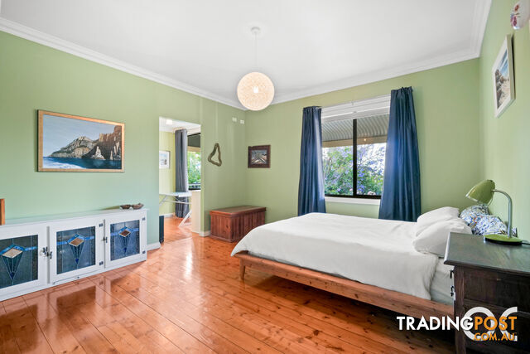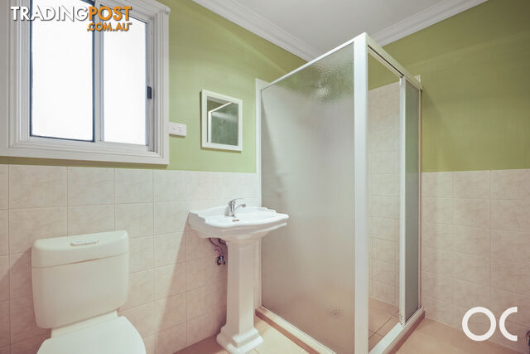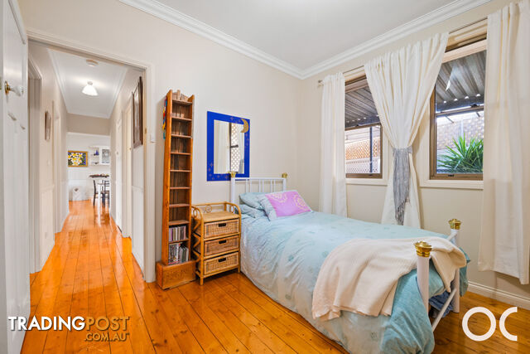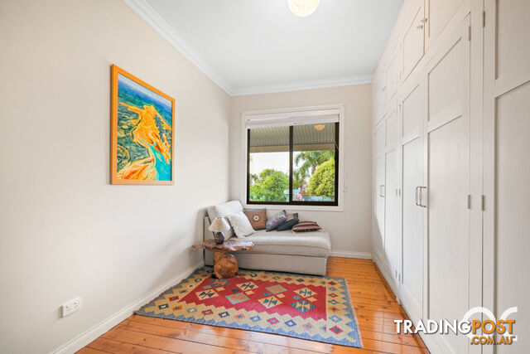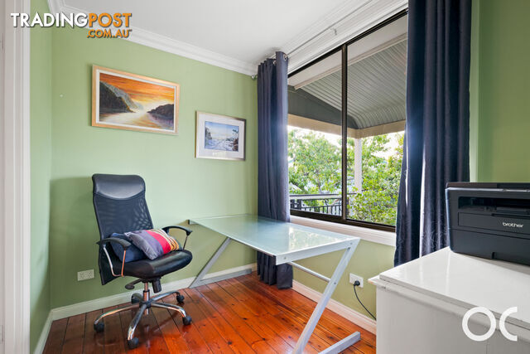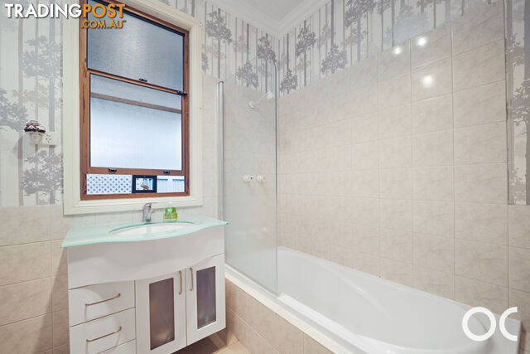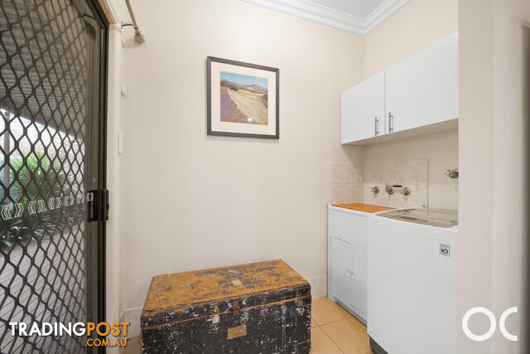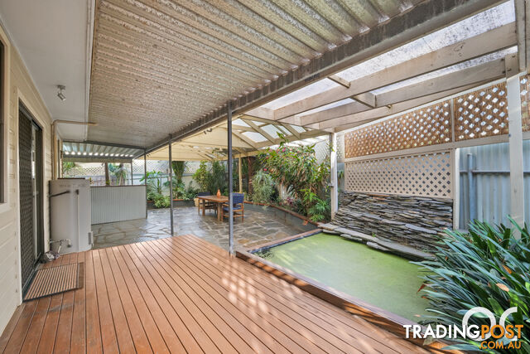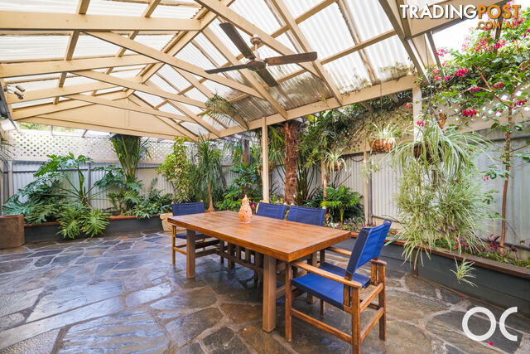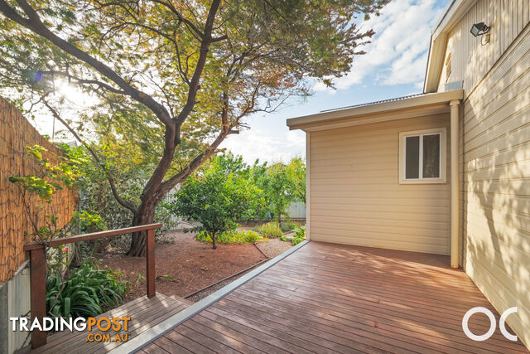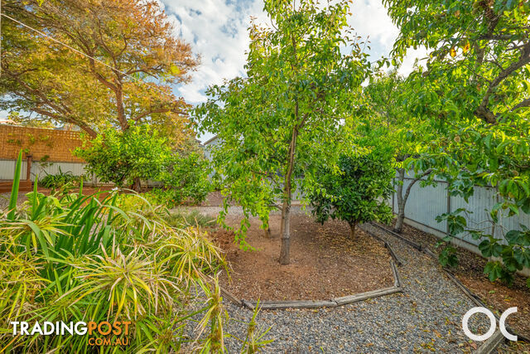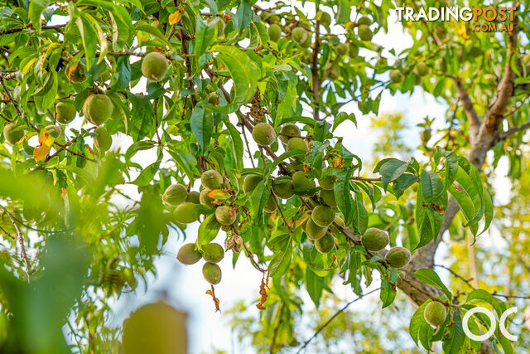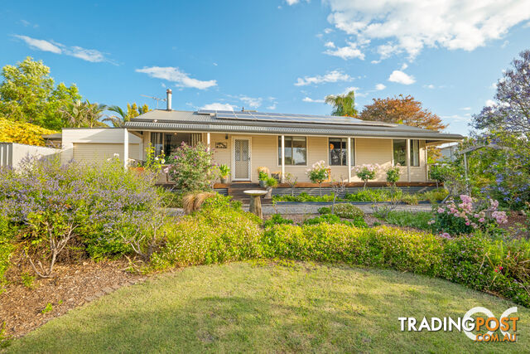Sorry this item is no longer available. Here are some similar current listings you might be interested in.
You can also view the original item listing at the bottom of this page.
YOU MAY ALSO LIKE
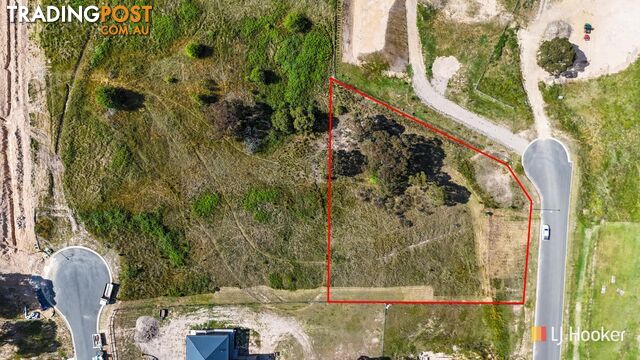 6
65 Heritage Close SOUTH BOWENFELS NSW 2790
$450,000
Just Under an Acre- Fully ServicedFor Sale
Yesterday
SOUTH BOWENFELS
,
NSW
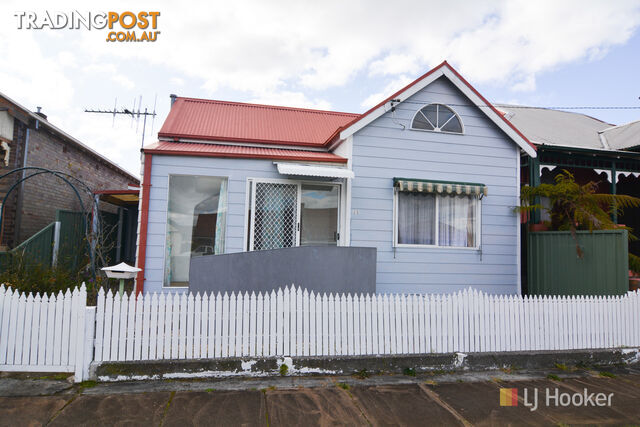 10
1011 Hayley Street LITHGOW NSW 2790
$495,000
Prime Central LocationFor Sale
Yesterday
LITHGOW
,
NSW
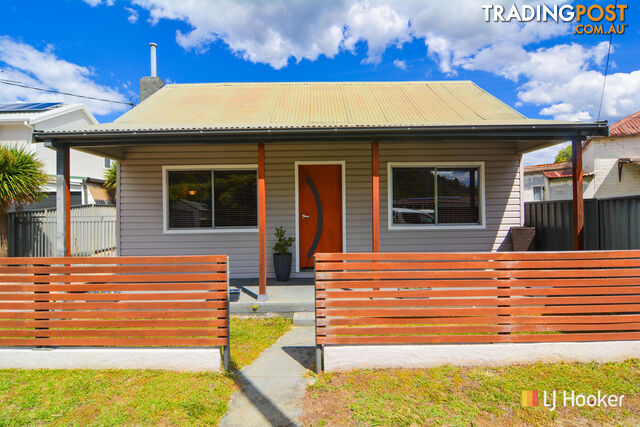 14
1461 Coalbrook Street LITHGOW NSW 2790
$460,000
Immaculate PresentationFor Sale
Yesterday
LITHGOW
,
NSW
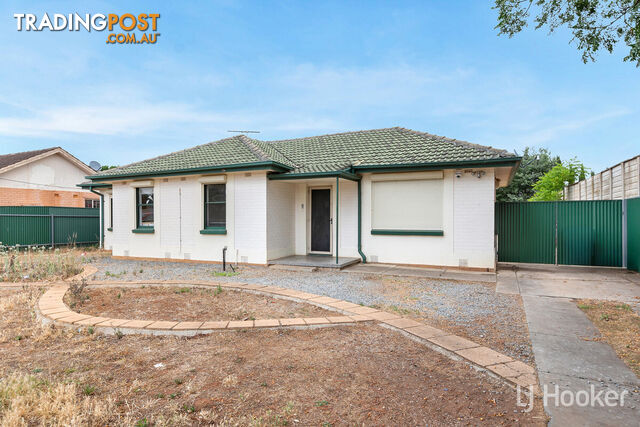 21
21237 Peachey Road SMITHFIELD PLAINS SA 5114
$499,000
Affordable 3-Bedroom Home Ideal for First-Time Buyers or Investors!For Sale
Yesterday
SMITHFIELD PLAINS
,
SA
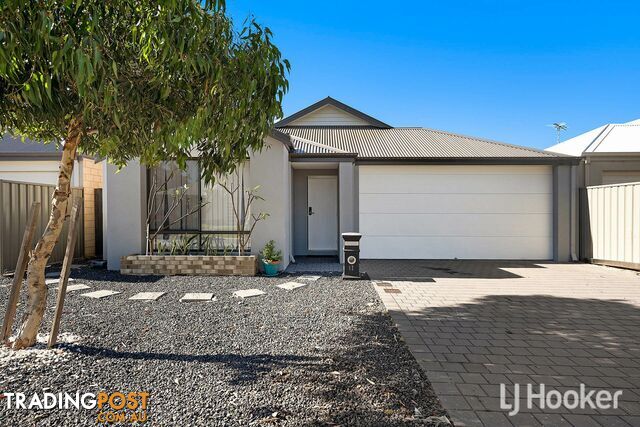 22
2212 Paignton Avenue WELLARD WA 6170
From $679,000
Why Build? This Home Presents Like NewFor Sale
Yesterday
WELLARD
,
WA
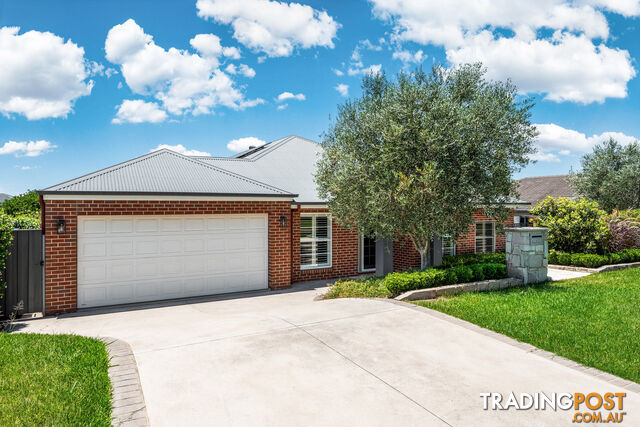 25
2552 Stanton Drive RAWORTH NSW 2321
$1.05M - $1.15M
When Quality & Size Count!For Sale
Yesterday
RAWORTH
,
NSW
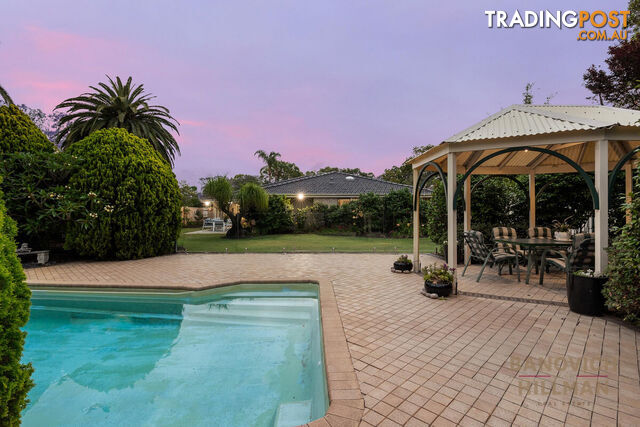 29
298 Tain Street Applecross WA 6153
CONTACT AGENT
SINGLE LEVEL FAMILY HOME ON 1,072SQM OF LANDFor Sale
Yesterday
Applecross
,
WA
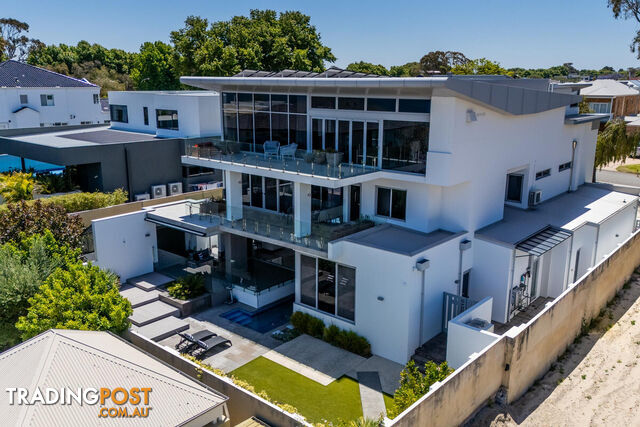 35
1
35
132A Fraser Road Applecross WA 6153
CONTACT AGENT
RIVERSIDE MASTERPIECEFor Sale
Yesterday
Applecross
,
WA
SUMMARY
Sold by John Lewis and Nick Van Vliet
DESCRIPTION
Another property sold. Please contact John or Nick for all your property advice
Charming 3 bed, 2 bath coastal cottage on 785m2
Nestled at the peaceful conclusion of a cul-de-sac, this impeccably maintained solar-powered home beautifully combines serene outlooks with substantial updates made in the early 2000s. Boasting a flexible floorplan, gorgeous gardens, and a year-round license to entertain outdoors, this property seamlessly blends modern living with timeless charm.
From home to the golden sands of Sellicks in just four minutes, this country-style retreat offers the perfect balance between tranquillity and proximity to one of South Australia's most ruggedly beautiful beaches. The best of both worlds, with so much to love
Home;
⢠Step from the sweeping front bullnose verandah straight into the main living zone that stretches from front to back and showcases the cottage's -9 foot ceilings and polished pine floorboards
⢠With room for a large dining setting, couches, your coffee table and more, you can configure the free-flowing living zone to suit your needs and stage in life
⢠Fire up the cosy combustion fireplace and cook up a winter storm in the open-plan eat-in kitchen with loads of storage, stainless steel oven and a window to the rear alfresco area
Find blissful rest in your own corner of the home, where your north-facing bedroom comes with an ensuite and a walk-through robe/ study nook
⢠With a bank of built-in robes, bedroom 3 could be a great baby nursery or larger home office
Your ensuite â featuring a walk-in shower â ensures the kids can claim the main bathroom with a bathtub, integrated shower and their own toilet
⢠Enjoy the comfort and style of custom window furnishings and LED down lighting
⢠A large laundry comes with handy external access and trough
Outdoors;
⢠Set back from the road, the home enjoys added peace and privacy, as well as subtle elevation
⢠You'll be proud of its gorgeous cottage gardens behind a picket fence, ensuring head-turning street presence
⢠Secure roller-doored carport with space for one vehicle, plus room for a second. An additional parking bay beside the driveway provides ample space to accommodate a 6-metre campervan, boat, caravan, or extra cars, adding greatly to the functionality of the property with space for two vehicles. Additional off-street parking for the boat, caravan, or additional cars
⢠North-facing and private front verandah
⢠A series of pergolas connect to create extensive, private undercover entertaining zones that wrap around the rear and eastern side of the home
⢠The rear verandah feeds a deck/terrace on the western side to give you an alternative spot for summer dinners
⢠With a pitched roof, ceiling fans and cooling crazy-paved slate flooring, the rear pavilion is built for summer â and this year's Christmas lunch
⢠A fruit orchard and pond only add to the serene appeal of this beautifully landscaped parcel
⢠A powered workshop (or bird aviary) and second storage shed top off the property's enviable functionality
⢠12 fruit-bearing trees
Services;
⢠Built 1960's / early 2000's renovation and extension
⢠Mains water
⢠Mains electricity
⢠Combustion heating and inexpensive to use ducted evaporative cooling for year-round comfort
⢠20 solar panels for reduced energy bills
⢠Electric hot water system
⢠NBN connected
⢠Enviro-cycle waste water system for garden irrigation
Location;
⢠Soon to be completed improved access via Main South Road
⢠Enviably placed just a 4-minute drive to Sellicks Beach
⢠2 minutes to famous Victory Hotel
⢠3 minutes to local General Store
⢠7 minutes to Aldinga's beauty Silver Sands beach
⢠15 minutes to the charming Willunga township
⢠20 minutes to McLaren Vale
⢠35 minutes to Victor Harbor
⢠55 minutes to Adelaide's CBD
Answer the call; a chance to plant your roots on a soul-soothing property with the ocean on speed dial. Come check it out; you're gonna love it!
CT Reference - 5125/871
Council - City of Onkaparinga
Zone - SN - Suburban Neighbourhood
Council Rates - $1,553.96 pa
SA Water Rates - $78.60 pq
Emergency Services Levy - $108.60 pa
Land Size - 785m² approx.
Year Built - 1960
Total Build area - 329m² approx.
All information or material provided has been obtained from third party sources and, as such, we cannot guarantee that the information or material is accurate. Ouwens Casserly Real Estate Pty Ltd accepts no liability for any errors or omissions (including, but not limited to, a property's floor plans and land size, building condition or age). Interested potential purchasers should make their own enquiries and obtain their own professional advice.
OUWENS CASSERLY â MAKE IT HAPPENâ¢
RLA 275403Australia,
4 Firth Place,
Sellicks Beach,
SA,
5174
4 Firth Place Sellicks Beach SA 5174Another property sold. Please contact John or Nick for all your property advice
Charming 3 bed, 2 bath coastal cottage on 785m2
Nestled at the peaceful conclusion of a cul-de-sac, this impeccably maintained solar-powered home beautifully combines serene outlooks with substantial updates made in the early 2000s. Boasting a flexible floorplan, gorgeous gardens, and a year-round license to entertain outdoors, this property seamlessly blends modern living with timeless charm.
From home to the golden sands of Sellicks in just four minutes, this country-style retreat offers the perfect balance between tranquillity and proximity to one of South Australia's most ruggedly beautiful beaches. The best of both worlds, with so much to love
Home;
⢠Step from the sweeping front bullnose verandah straight into the main living zone that stretches from front to back and showcases the cottage's -9 foot ceilings and polished pine floorboards
⢠With room for a large dining setting, couches, your coffee table and more, you can configure the free-flowing living zone to suit your needs and stage in life
⢠Fire up the cosy combustion fireplace and cook up a winter storm in the open-plan eat-in kitchen with loads of storage, stainless steel oven and a window to the rear alfresco area
Find blissful rest in your own corner of the home, where your north-facing bedroom comes with an ensuite and a walk-through robe/ study nook
⢠With a bank of built-in robes, bedroom 3 could be a great baby nursery or larger home office
Your ensuite â featuring a walk-in shower â ensures the kids can claim the main bathroom with a bathtub, integrated shower and their own toilet
⢠Enjoy the comfort and style of custom window furnishings and LED down lighting
⢠A large laundry comes with handy external access and trough
Outdoors;
⢠Set back from the road, the home enjoys added peace and privacy, as well as subtle elevation
⢠You'll be proud of its gorgeous cottage gardens behind a picket fence, ensuring head-turning street presence
⢠Secure roller-doored carport with space for one vehicle, plus room for a second. An additional parking bay beside the driveway provides ample space to accommodate a 6-metre campervan, boat, caravan, or extra cars, adding greatly to the functionality of the property with space for two vehicles. Additional off-street parking for the boat, caravan, or additional cars
⢠North-facing and private front verandah
⢠A series of pergolas connect to create extensive, private undercover entertaining zones that wrap around the rear and eastern side of the home
⢠The rear verandah feeds a deck/terrace on the western side to give you an alternative spot for summer dinners
⢠With a pitched roof, ceiling fans and cooling crazy-paved slate flooring, the rear pavilion is built for summer â and this year's Christmas lunch
⢠A fruit orchard and pond only add to the serene appeal of this beautifully landscaped parcel
⢠A powered workshop (or bird aviary) and second storage shed top off the property's enviable functionality
⢠12 fruit-bearing trees
Services;
⢠Built 1960's / early 2000's renovation and extension
⢠Mains water
⢠Mains electricity
⢠Combustion heating and inexpensive to use ducted evaporative cooling for year-round comfort
⢠20 solar panels for reduced energy bills
⢠Electric hot water system
⢠NBN connected
⢠Enviro-cycle waste water system for garden irrigation
Location;
⢠Soon to be completed improved access via Main South Road
⢠Enviably placed just a 4-minute drive to Sellicks Beach
⢠2 minutes to famous Victory Hotel
⢠3 minutes to local General Store
⢠7 minutes to Aldinga's beauty Silver Sands beach
⢠15 minutes to the charming Willunga township
⢠20 minutes to McLaren Vale
⢠35 minutes to Victor Harbor
⢠55 minutes to Adelaide's CBD
Answer the call; a chance to plant your roots on a soul-soothing property with the ocean on speed dial. Come check it out; you're gonna love it!
CT Reference - 5125/871
Council - City of Onkaparinga
Zone - SN - Suburban Neighbourhood
Council Rates - $1,553.96 pa
SA Water Rates - $78.60 pq
Emergency Services Levy - $108.60 pa
Land Size - 785m² approx.
Year Built - 1960
Total Build area - 329m² approx.
All information or material provided has been obtained from third party sources and, as such, we cannot guarantee that the information or material is accurate. Ouwens Casserly Real Estate Pty Ltd accepts no liability for any errors or omissions (including, but not limited to, a property's floor plans and land size, building condition or age). Interested potential purchasers should make their own enquiries and obtain their own professional advice.
OUWENS CASSERLY â MAKE IT HAPPENâ¢
RLA 275403Residence For SaleHouse