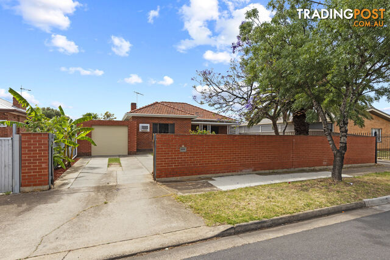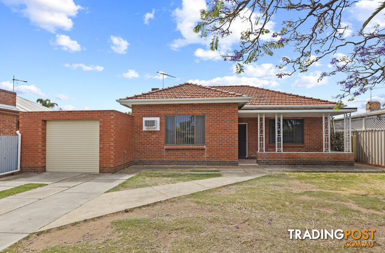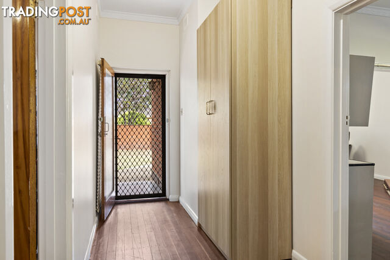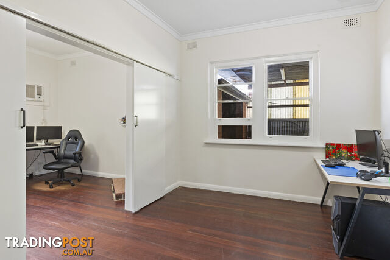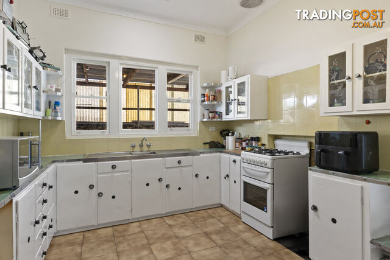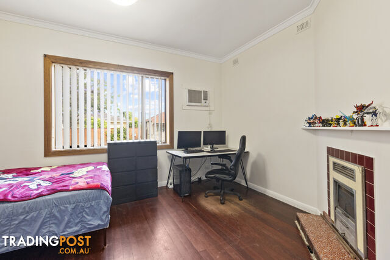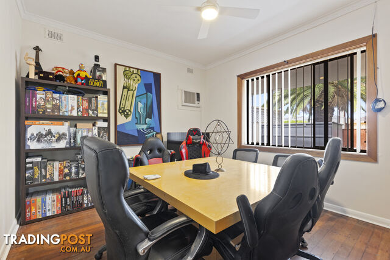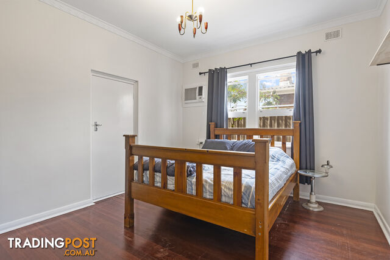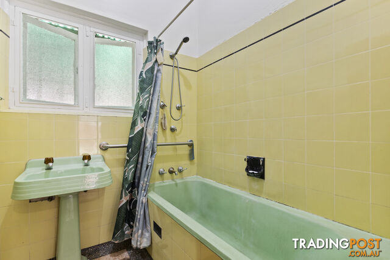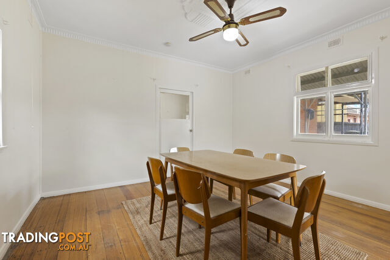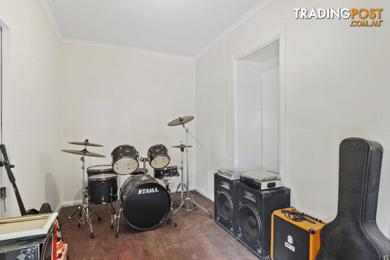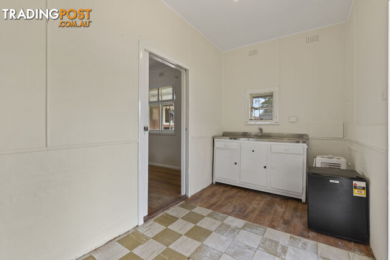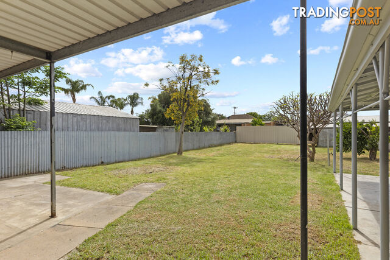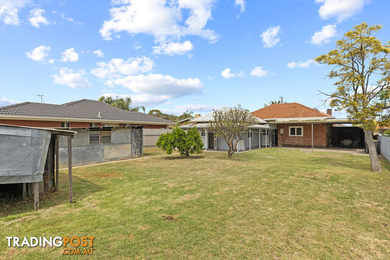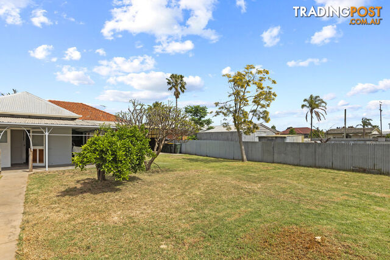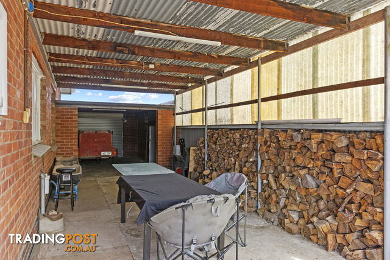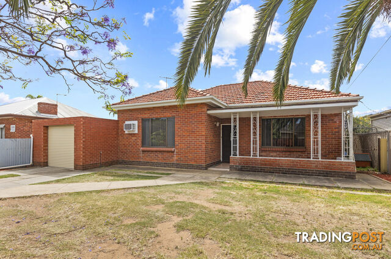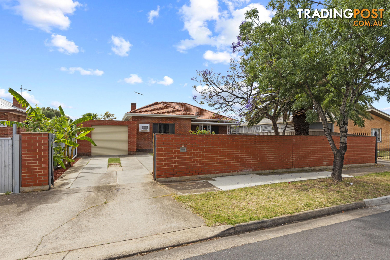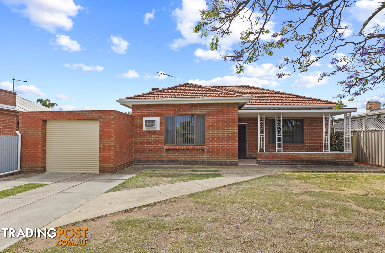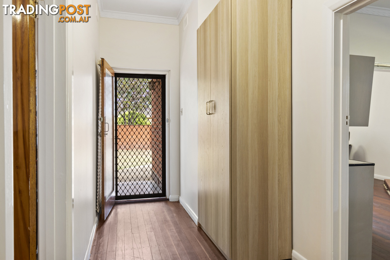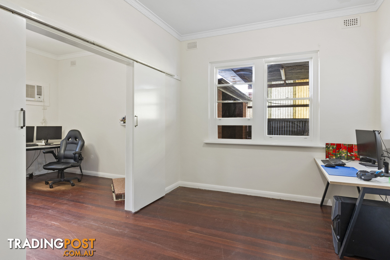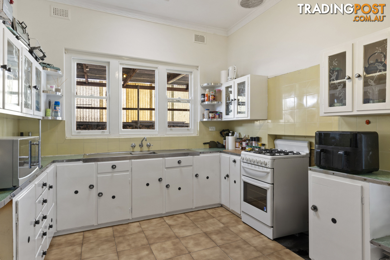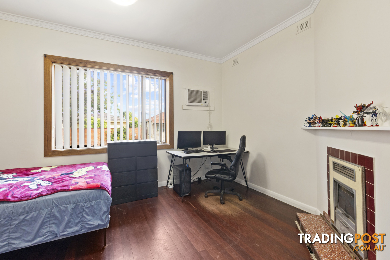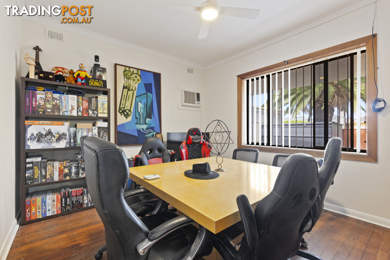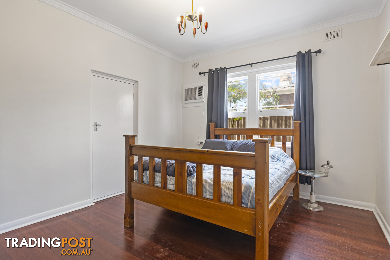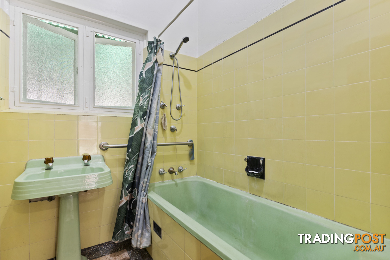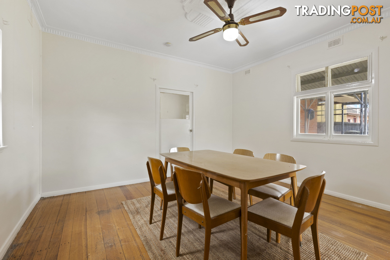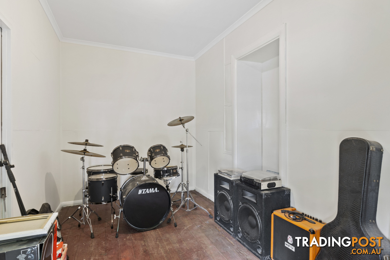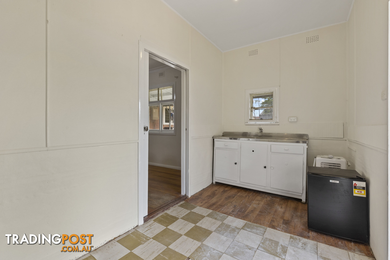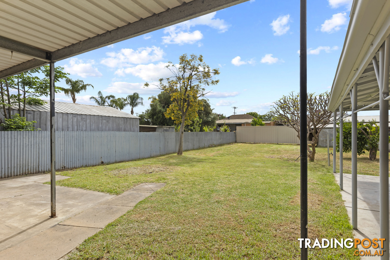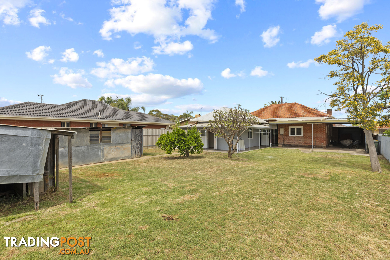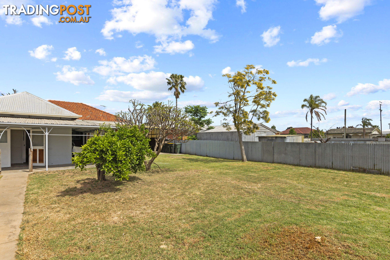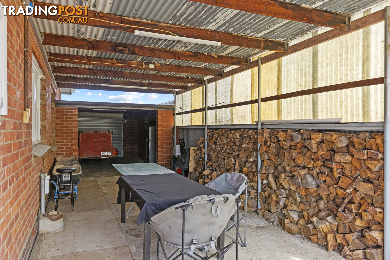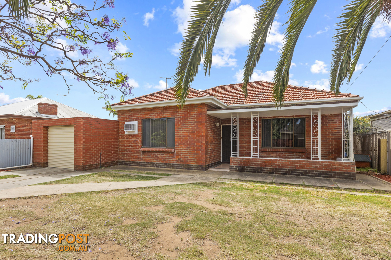Sorry this item is no longer available. Here are some similar current listings you might be interested in.
You can also view the original item listing at the bottom of this page.
YOU MAY ALSO LIKE
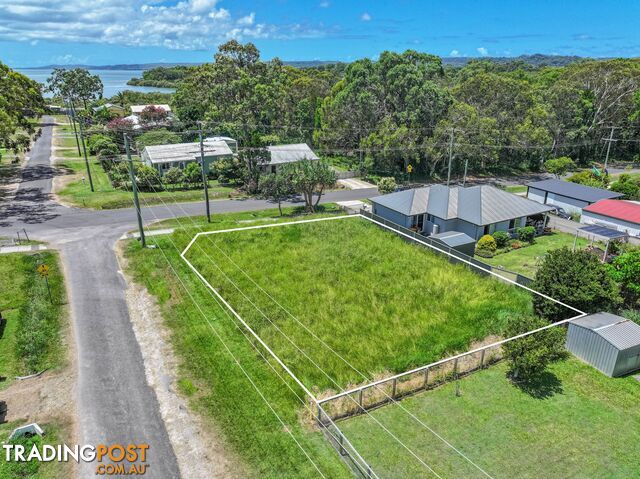 5
548 Canaipa Road RUSSELL ISLAND QLD 4184
$128,000
Prime Vacant Block – Unmatched Location & PotentialFor Sale
24 minutes ago
RUSSELL ISLAND
,
QLD
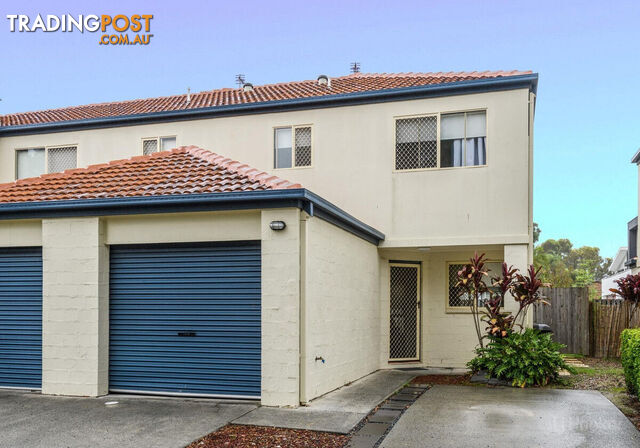 13
137/183 Government Road LABRADOR QLD 4215
Under Contract
LARGE TOWNHOUSE IN SMALL COMPLEXFor Sale
24 minutes ago
LABRADOR
,
QLD
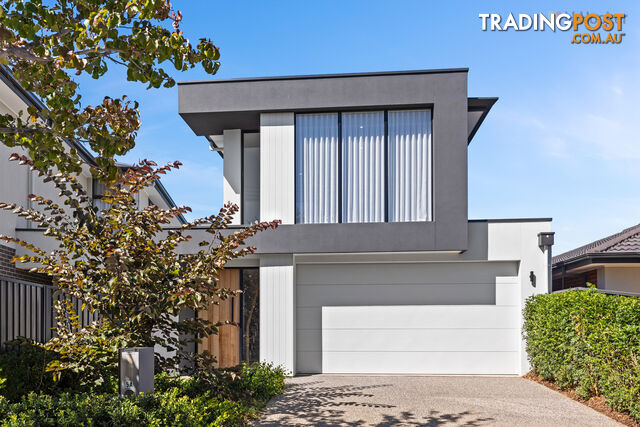 17
175A Whiteleaf Crescent GLENGOWRIE SA 5044
Best Offer By 18th Feb @ 5pm (USP)
Luxury, Space & Style in GlengowrieFor Sale
24 minutes ago
GLENGOWRIE
,
SA
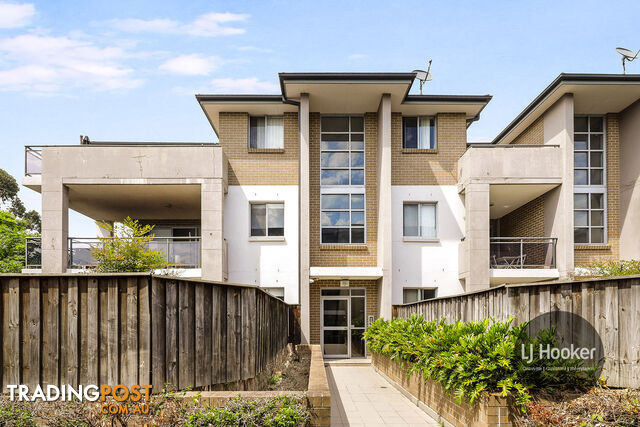 8
814/21-27 Cross Street GUILDFORD NSW 2161
Large & Bright Unit
Large & Bright UnitFor Sale
24 minutes ago
GUILDFORD
,
NSW
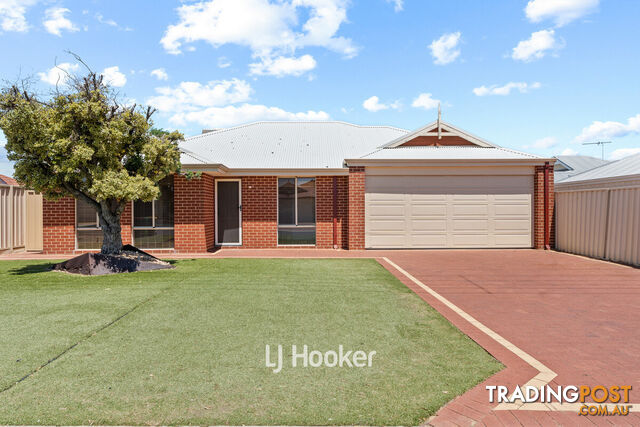 14
1411A Wilson Street CAREY PARK WA 6230
Offers Over $539,000
Modern Living with Style and ConvenienceFor Sale
25 minutes ago
CAREY PARK
,
WA
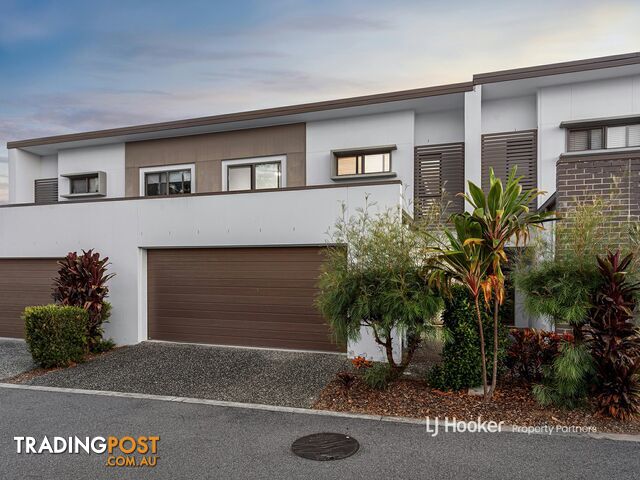 19
192/25 Yarrawonga Street CALAMVALE QLD 4116
Must Be Sold
Modern Comfort and Style, Rare Double Garage & Solid ReturnFor Sale
25 minutes ago
CALAMVALE
,
QLD
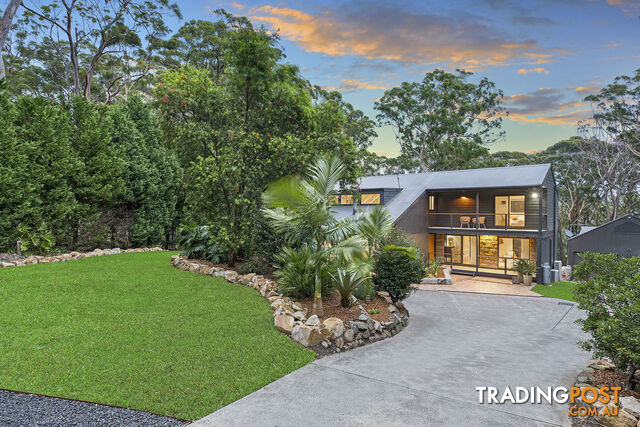 21
2110 Yowie Close BENSVILLE NSW 2251
Auction - Contact Agent
Charming Acreage Living with Unparalleled Privacy & ConvenienceAuction
25 minutes ago
BENSVILLE
,
NSW
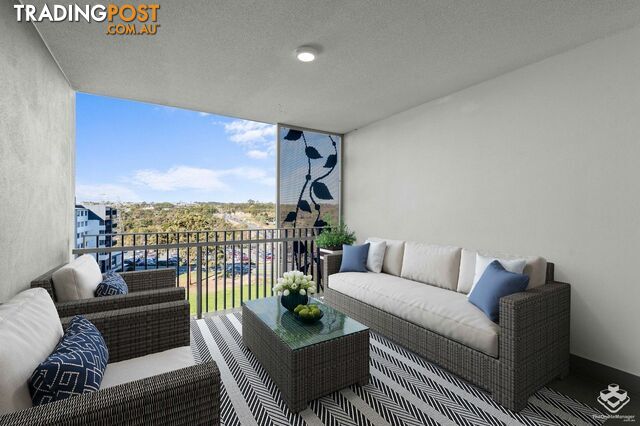 10
10145/54 Slobodian Avenue Eight Mile Plains QLD 4113
$785,000
Spacious 3 bed 2 bath 2 carpark apartmentContact Agent
36 minutes ago
Eight Mile Plains
,
QLD
SUMMARY
Ideal first home or next renovation project
DESCRIPTION
This fully fenced and secure brick home on 786sqm (approx) offers plenty of potential to its new owners. Whether you're looking for your first home, an investment or your next renovation project, this home has something for everyone.
The home boasts a good sized living room at the front of the home, the dining room has access either via the living room or passage. The eat in kitchen offers ample storage and bench space, and a skylight, flooding the room with natural light.
The master bedroom is fitted with a ceiling fan and wall unit AC, and both internal bedrooms are spacious. The central bathroom services the bedrooms and is equipped with a bathtub, while the WC is located at the back of the home, just off the laundry.
Outside you'll find a detached rumpus room features a lounge/study area at the front, the 3rd bedroom which features a ceiling fan, plus a utility room at the back, which could be used for storage.
The back yard is spacious and offers its new owners plenty of potential and includes two sheds, and a drive through garage to an undercover carport. A verandah running along the back of the home offers an ideal entertaining area for family and friends.
The location this home offers is unbeatable. Under a 30 minute drive to the CBD, or hop on local public transport on Hanson Road. Armada Arndale is only a short drive away for shopping and essential services, or the Westwood IGA within walking distance. A choice of parks and playgrounds nearby including The Avenue Reserve and Fawk Reserve, home to the West Croydon Football Club.
Key Features
- Spacious lounge at the front of the home
- Separate dining room
- Eat in kitchen with ample storage and a gas cooktop
- Two bedrooms within the main home, master with ceiling fan and AC
- Central bathroom with bathtub, and WC located at the back of the home with the laundry
- Detached rumpus room with additional 3rd bedroom, study area and utility room for extra storage
- Undercover entertaining area
- Large gardens plus two sheds
- Drive through garage and undercover carport
- Fully fenced property
Specifications
Title: Torrens Titled
Year built: TBC
Land size: 786sqm (approx)
Council: City of Charles Sturt
Council rates: TBC
ESL: TBC
SA Water & Sewer supply: TBC
All information provided including, but not limited to, the property's land size, floorplan, floor size, building age and general property description has been obtained from sources deemed reliable. However, the agent and the vendor cannot guarantee the information is accurate and the agent, and the vendor, does not accept any liability for any errors or oversights. Interested parties should make their own independent enquiries and obtain their own advice regarding the property. Should this property be scheduled for Auction, the Vendor's Statement will be available for perusal by members of the public 3 business days prior to the Auction at the , Torrensville and for 30 minutes prior to the Auction at the place which the Auction will be conducted. RLA 242629Australia,
5 Adelaide Street,
ATHOL PARK,
SA,
5012
5 Adelaide Street ATHOL PARK SA 5012This fully fenced and secure brick home on 786sqm (approx) offers plenty of potential to its new owners. Whether you're looking for your first home, an investment or your next renovation project, this home has something for everyone.
The home boasts a good sized living room at the front of the home, the dining room has access either via the living room or passage. The eat in kitchen offers ample storage and bench space, and a skylight, flooding the room with natural light.
The master bedroom is fitted with a ceiling fan and wall unit AC, and both internal bedrooms are spacious. The central bathroom services the bedrooms and is equipped with a bathtub, while the WC is located at the back of the home, just off the laundry.
Outside you'll find a detached rumpus room features a lounge/study area at the front, the 3rd bedroom which features a ceiling fan, plus a utility room at the back, which could be used for storage.
The back yard is spacious and offers its new owners plenty of potential and includes two sheds, and a drive through garage to an undercover carport. A verandah running along the back of the home offers an ideal entertaining area for family and friends.
The location this home offers is unbeatable. Under a 30 minute drive to the CBD, or hop on local public transport on Hanson Road. Armada Arndale is only a short drive away for shopping and essential services, or the Westwood IGA within walking distance. A choice of parks and playgrounds nearby including The Avenue Reserve and Fawk Reserve, home to the West Croydon Football Club.
Key Features
- Spacious lounge at the front of the home
- Separate dining room
- Eat in kitchen with ample storage and a gas cooktop
- Two bedrooms within the main home, master with ceiling fan and AC
- Central bathroom with bathtub, and WC located at the back of the home with the laundry
- Detached rumpus room with additional 3rd bedroom, study area and utility room for extra storage
- Undercover entertaining area
- Large gardens plus two sheds
- Drive through garage and undercover carport
- Fully fenced property
Specifications
Title: Torrens Titled
Year built: TBC
Land size: 786sqm (approx)
Council: City of Charles Sturt
Council rates: TBC
ESL: TBC
SA Water & Sewer supply: TBC
All information provided including, but not limited to, the property's land size, floorplan, floor size, building age and general property description has been obtained from sources deemed reliable. However, the agent and the vendor cannot guarantee the information is accurate and the agent, and the vendor, does not accept any liability for any errors or oversights. Interested parties should make their own independent enquiries and obtain their own advice regarding the property. Should this property be scheduled for Auction, the Vendor's Statement will be available for perusal by members of the public 3 business days prior to the Auction at the , Torrensville and for 30 minutes prior to the Auction at the place which the Auction will be conducted. RLA 242629Residence For SaleHouse