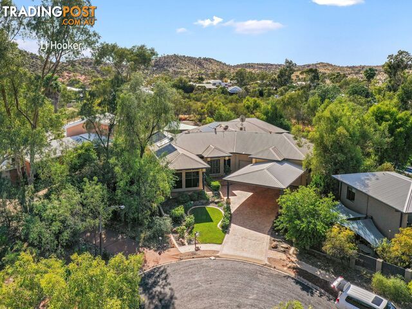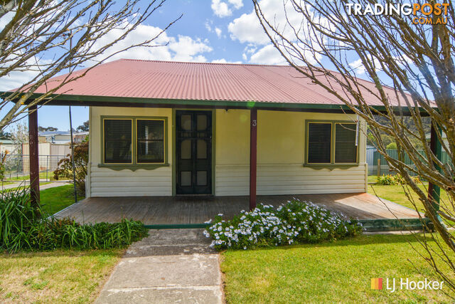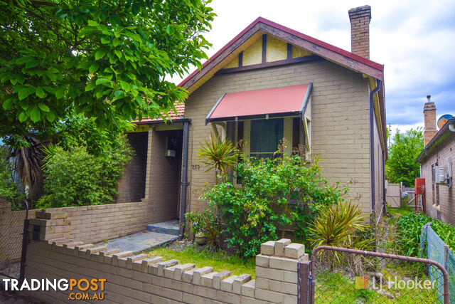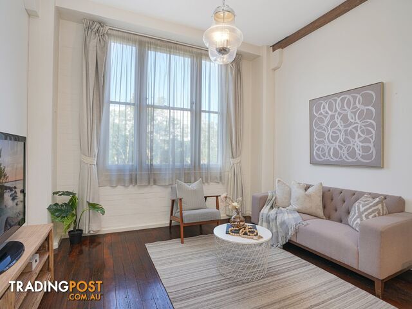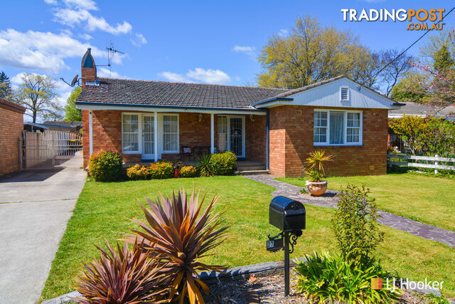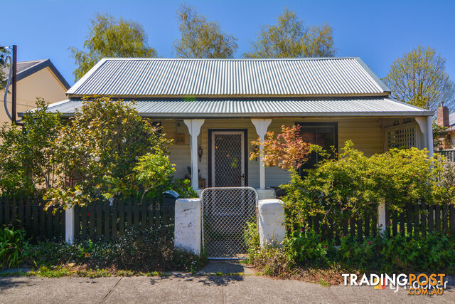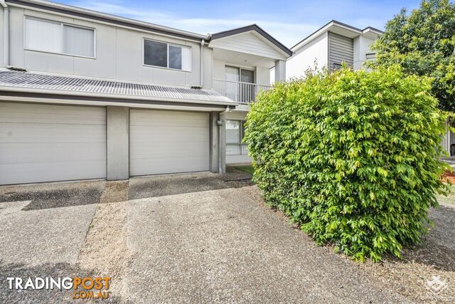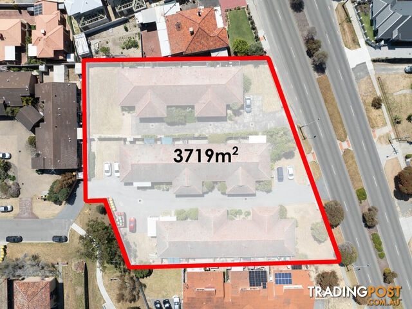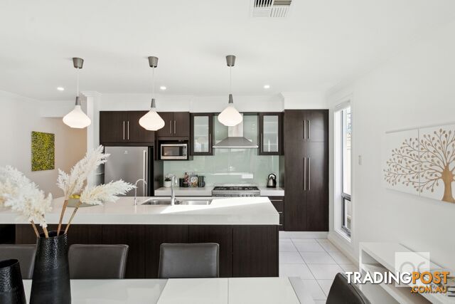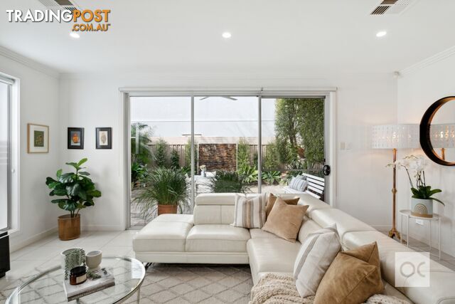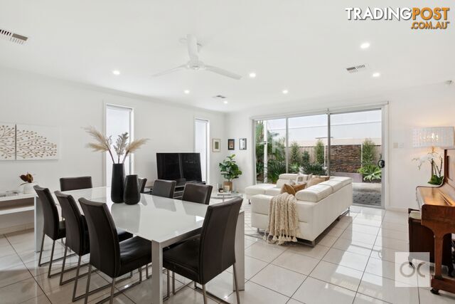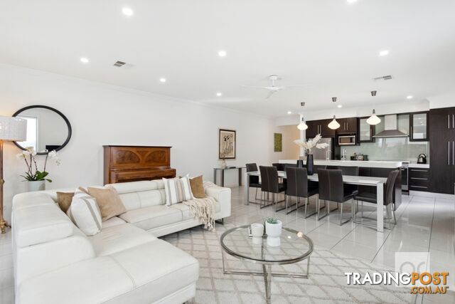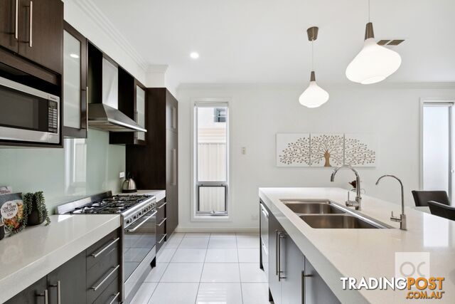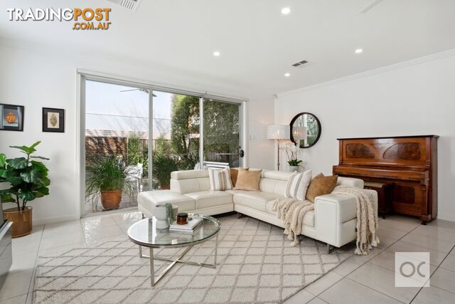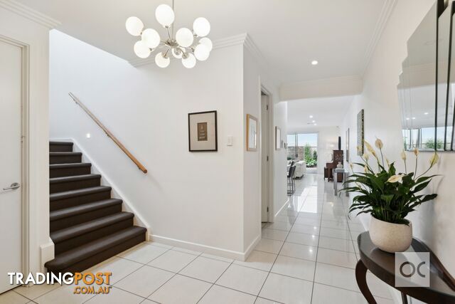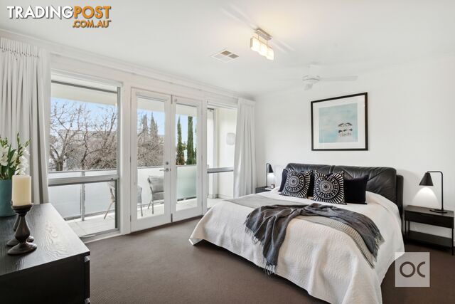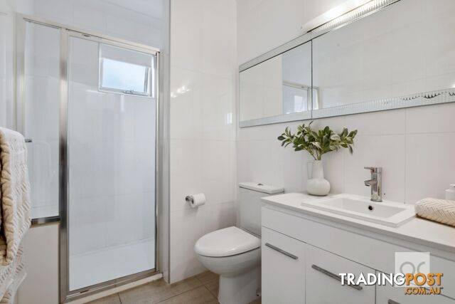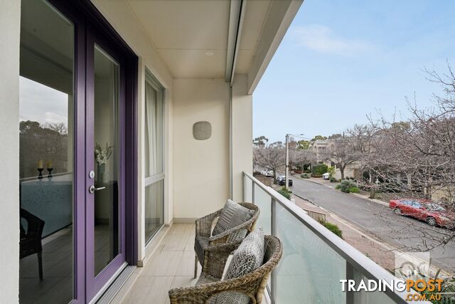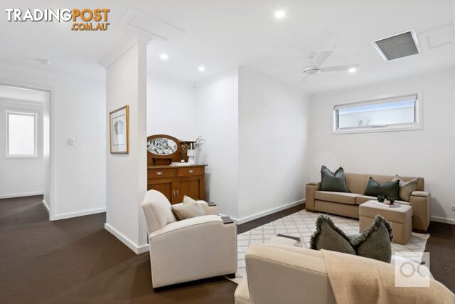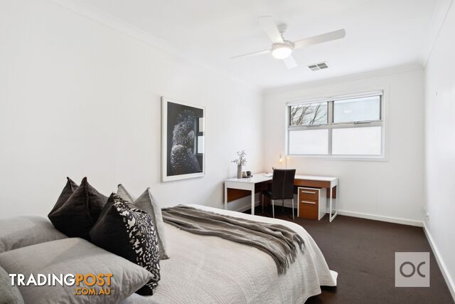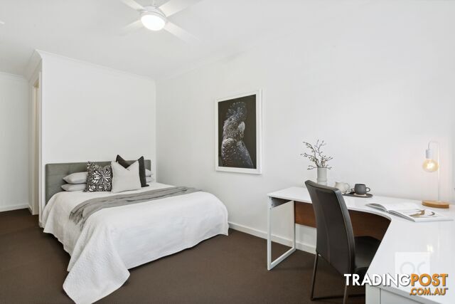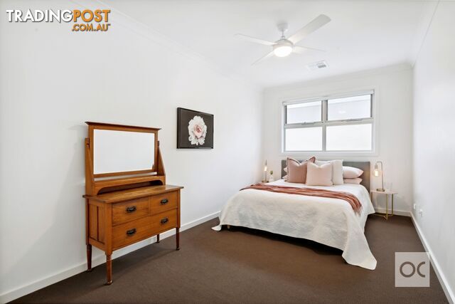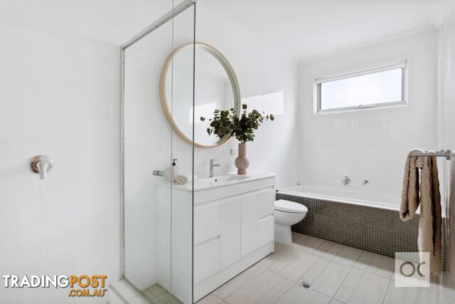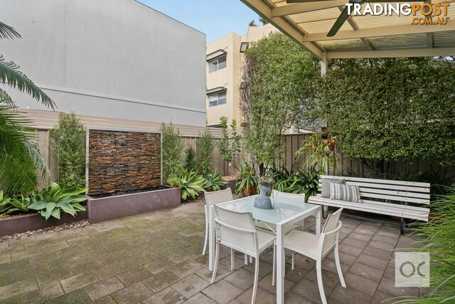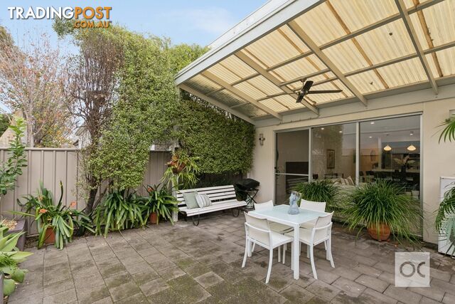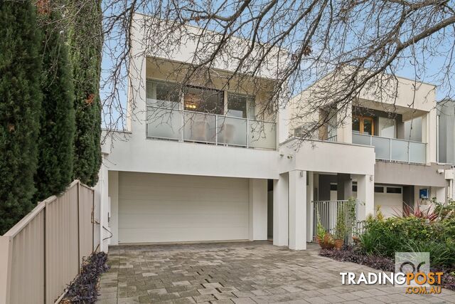Sorry this item is no longer available. Here are some similar current listings you might be interested in.
You can also view the original item listing at the bottom of this page.
You can also view the original item listing at the bottom of this page.
5 Cleland Avenue Unley SA 5061
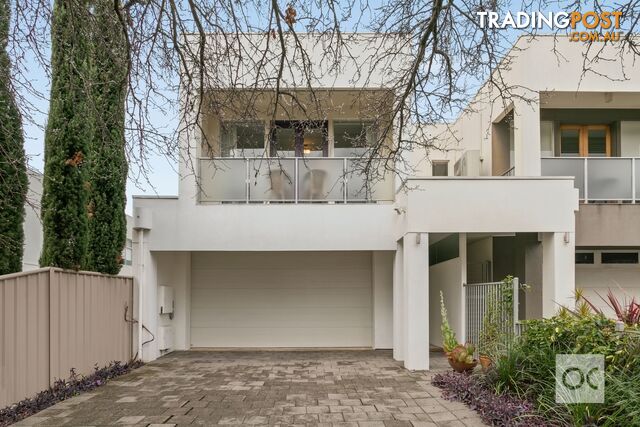
SUMMARY
City-fringe living at its Torrens Titled best between King William and Unley Roads
PROPERTY DETAILS
- Price
- Contact Agent
- Listing Type
- Residential For Sale
- Property Type
- House
- Bedrooms
- 3
- Bathrooms
- 2
- Method of Sale
- Auction
- Auction Date
- 20 Jul 2024
- Auction Time
- 12 30 PM
DESCRIPTION
Auction Sat 20th Jul - 12.30pm (usp) The ease and polish of executive living meets family-sized freedom in this ultra-modern dual-level home that goes about its quiet business on a no-through street between cosmopolitan Unley and King William Roads. Whether you're downsizing without compromise or mapping out bright futures in the prized school zone for Glenunga International High School; this slick, high-spec home exceeds the brief on its tree-lined address. The layout is simple, smart and spacious in the same breath, allocating free-flowing open-plan living to a lower level that starts with a double garage and ends with a skillion-roofed pavilion and private courtyard. With stone benchtops, breakfast bar, Smeg appliances and plenty of storage, the kitchen embodies the home's supreme form and function, ready to woo a hungry crowd on a whim. Upstairs, a retreat is ready for a gaming console, big screen TV or work desk - the handy circuit breaker between two big bedrooms and a master suite to savour. The ensuite, walk-in robe, bundles of natural light and sheer floor space are enough to make you jump out of bed, step straight out to your terrace balcony and shout "good morning Unley". Instead of shouting, you could just make the short shuffle to King William Road for a coffee, take the 3-minute Uber to the city or map out a new jogging loop via Charles Walk on your rear doorstep. It's good to be home. It's good to leave it too. - Enviably placed in one of Adelaide's premier city-fringe suburbs - Striking, ultra-modern facade - Flexible floorplan with multiple living zones, 2.5 bathrooms and large bedrooms - Oversized double garage and additional off-street parking in front - High ceilings to both levels - Ducted r/c for year round comfort - Gleaming, hardwearing tiled floors to lower level - Intercom and secure pedestrian gated entry - Dishwasher and gas cooktop - Electronic external shutters and retractable cafe blind to master's terrace balcony - Storage includes walk-in robes to bedrooms 1 and 2 - Large separate laundry - Walking distance from public transport on Unley and King William Roads - Moments from Unley Shopping Centre Certificate of Title - 6069/967 Council â Unley Zoning â URN - Urban Renewal Neighbourhood Year Built - 2006 Land Size - 253m2 Total Build area - 270m2 Council Rates - tba SA Water Rates - tba Emergency Services Levy â tba All information or material provided has been obtained from third party sources and, as such, we cannot guarantee that the information or material is accurate. Ouwens Casserly Real Estate Pty Ltd accepts no liability for any errors or omissions (including, but not limited to, a property's floor plans and land size, building condition or age). Interested potential purchasers should make their own enquiries and obtain their own professional advice. OUWENS CASSERLY â MAKE IT HAPPEN⢠RLA 275403INFORMATION
- New or Established
- Established
- Garage spaces
- 2
- Land size
- 253 sq m
MORE INFORMATION

