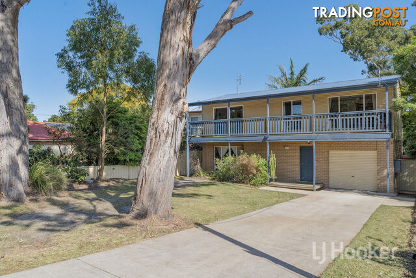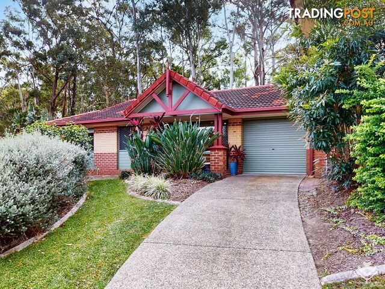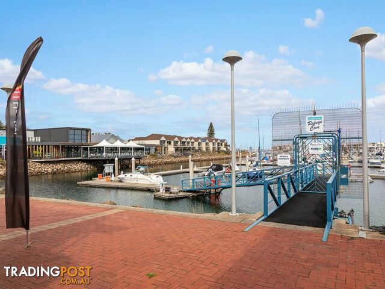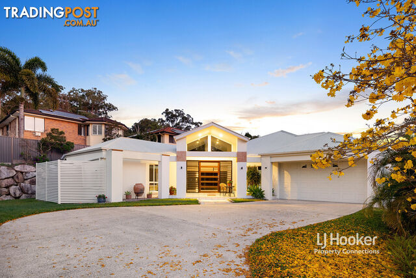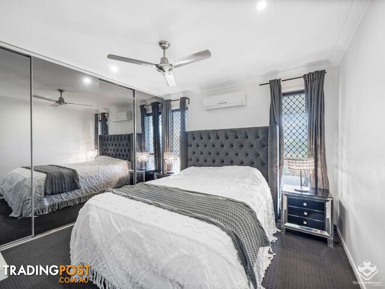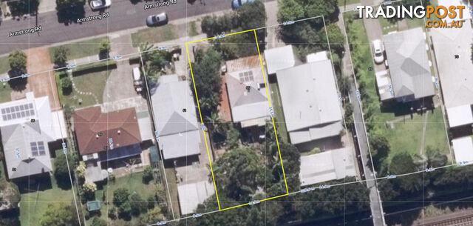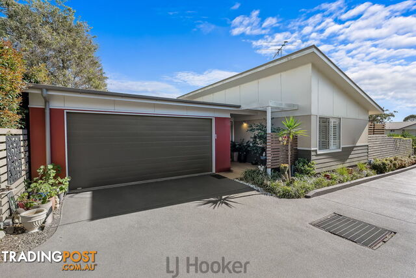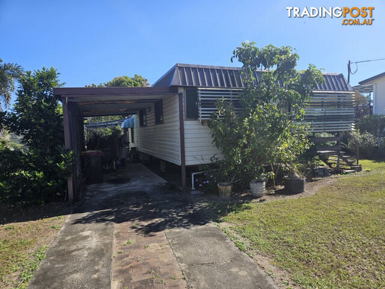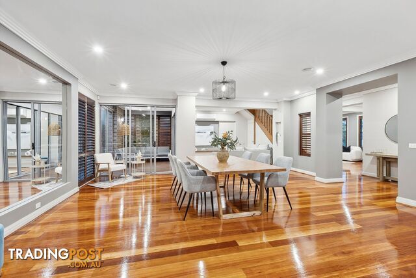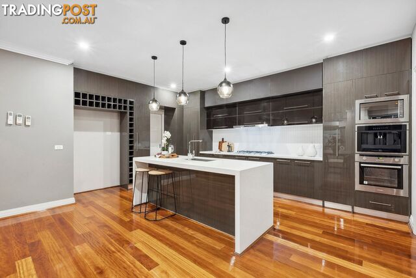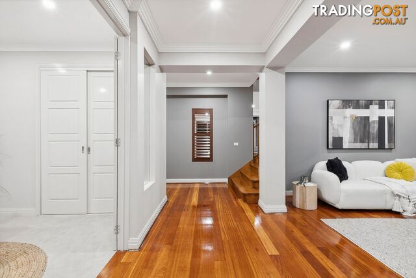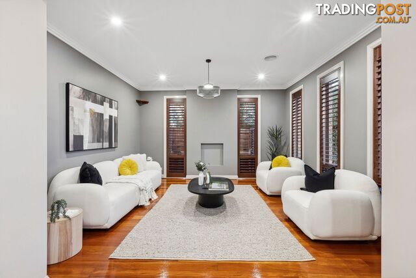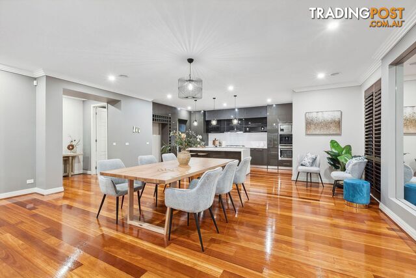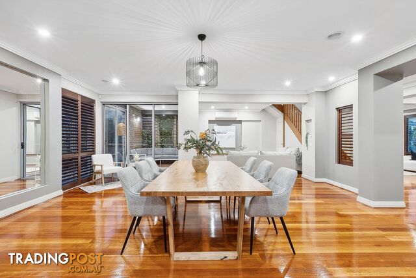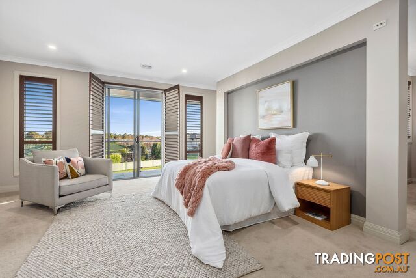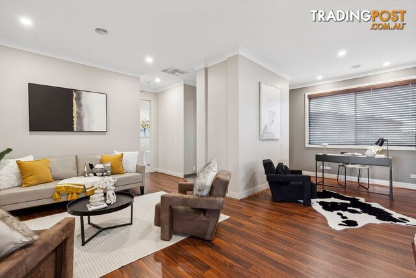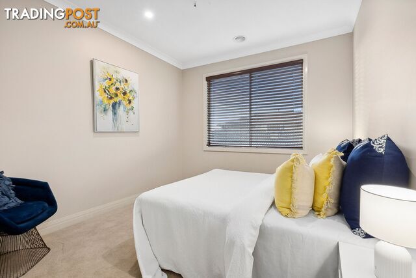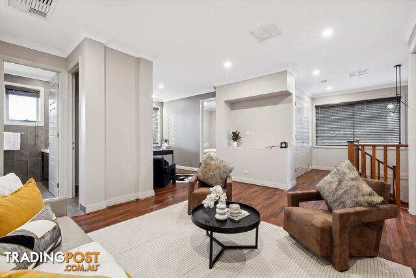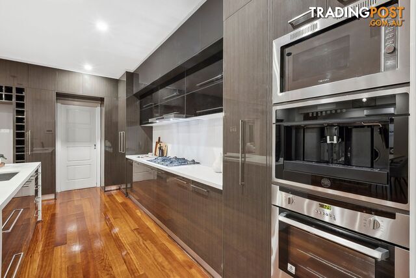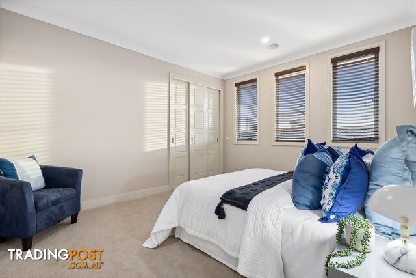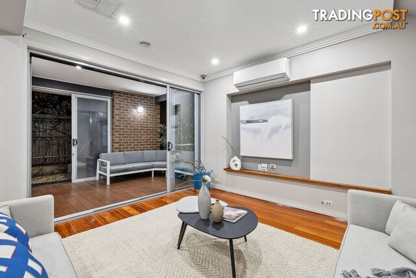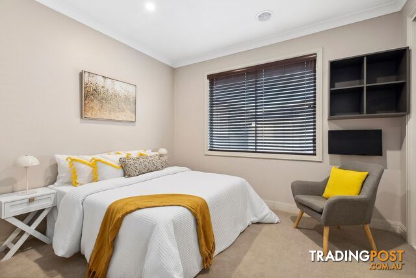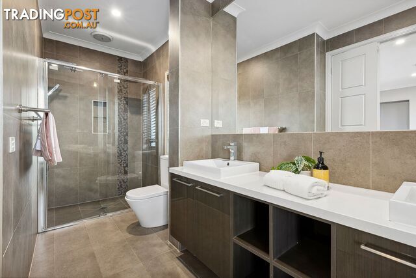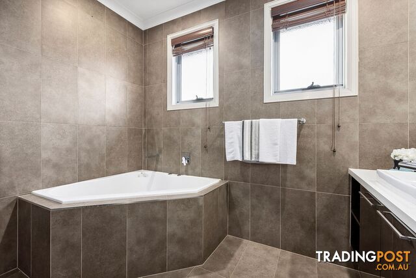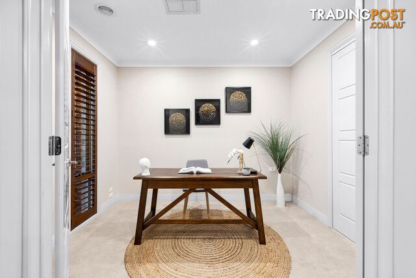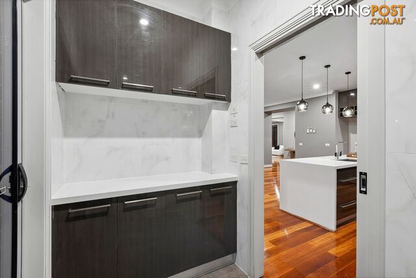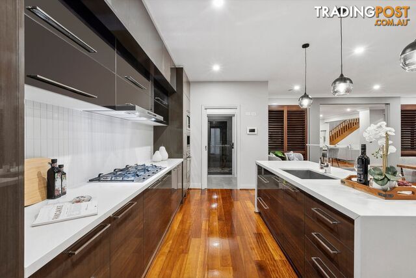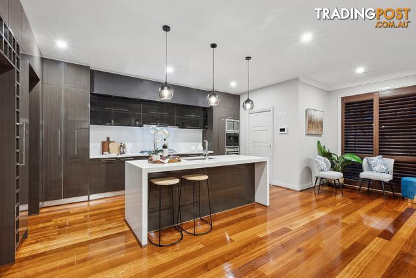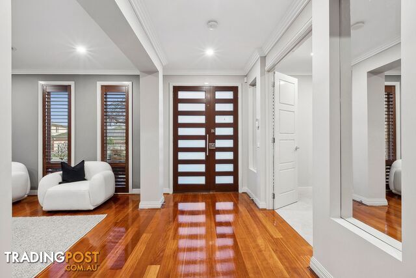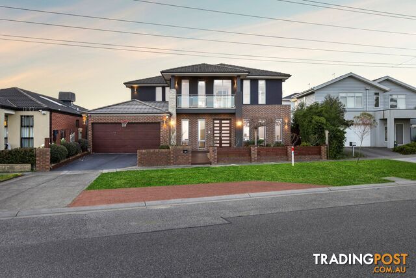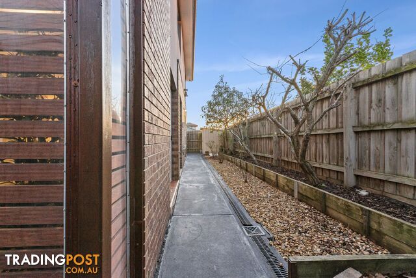Sorry this item is no longer available. Here are some similar current listings you might be interested in.
You can also view the original item listing at the bottom of this page.
You can also view the original item listing at the bottom of this page.
53 Olive Road HAMPTON PARK VIC 3976
$1,100,000 - $1,200,000 - LUXURY HOME!
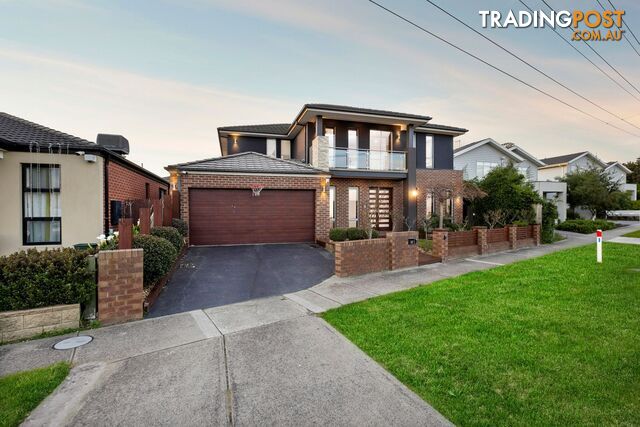
SUMMARY
Custom Built Designer Home in Hampton Park!
PROPERTY DETAILS
- Price
- $1,100,000 - $1,200,000 - LUXURY HOME!
- Listing Type
- Residential For Sale
- Property Type
- House
- Bedrooms
- 5
- Bathrooms
- 3
- Method of Sale
- For Sale
DESCRIPTION
Discover the epitome of modern living at 53 Olive Road. This exceptional home boasts a thoughtfully designed layout that effortlessly combines elegance and functionality, perfect for contemporary family life. Ground Floor Upon entry, you are welcomed by a spacious and inviting foyer that sets the tone for the rest of the home. The front seperate formal lounge is bathed in natural light from the stunning plantation shutters that offer complete control of natural light and ambiance for any Occassion. Designed masterfully to offer a private retreat when guests arrive. Adjacent to the formal lounge, you have the versatile study or fifth bedroom, offering flexibility for a home office or guest accommodation. The ground floor also features a luxury bathroom with ceiling tiles and stone bench-top. As you move your way through the home the incredible open plan, living, dining & covered alfresco area comes into view. Bathed in natural light, the centre piece of the home creates a warm and inviting atmosphere. The gourmet kitchen, complete with high-quality appliances, floor-to-cieling custom joinery/cabinetry, and a sleek island bench, is perfectly positioned to oversee the family and dining areas, making it an ideal space for entertaining and everyday living. But it doesn't stop there, you don't have to touch the stunning main-kitchen if you don't want to as the home offers a full-functional butler's kitchen stacked with stainless steel appliances for all your cooking needs. Keeping the main-kitchen a master-piece used for special occasions or for the head-chef of the family! Sliding doors from the enclosed alfresco open to a beautifully landscaped backyard, perfect for outdoor entertaining and relaxation. First Floor Upstairs, you will find a luxurious master suite that serves as a private retreat, complete with a spacious walk-in wardrobe and a lavish ensuite featuring dual vanities and a large shower. The first floor also includes three additional generously sized bedrooms, one with walk-in-robe and the remaining two with built-in wardrobes, providing ample space for the entire family. A central family bathroom, boasting modern fixtures and fittings, services the upper level, ensuring convenience for all household members along with a spacious spa that can be used for those lazy Fridays or Sundays! . Additionally, a cozy family retreat offers an extra space for relaxation or play, adding to the home's versatility. This is adjacent to the open study area allowing any member of the family a little change environment to get their studying or work done! Key Features > Gourmet kitchen with high-quality appliances and ample storage > Secondary Kitchen with stainless-steel appliances and more cabinetry > Versatile study or fifth bedroom on the ground floor with full-bathroom > Luxurious master suite with walk-in wardrobe and ensuite > Three additional spacious bedrooms with Walk/built-in wardrobes > Central family bathroom with large spa > Three Seperate Living Areas > Enclosed Alfresco Area perfect for entertaining > Extended Double garage with internal access Luxury Inclusions > High ceilings throughout > High Doors throughout > Hard-wood timber floors > LED downlights throughout the home > Floor-to-ceiling tiles in the bathroom with tile shower bases > 40 Stone benchtops throughout the house > Ducted Heating System throughout the home > Evaporative Cooling System throughout the home > Added Split-System Air-Conditioning Unit Downstairs Living/Dining Area > Plantation Shutters to all windows downstairs and to Master-Bedroom Upstairs Location Located on the boarder of Hampton Park & Lynbrook, this home offers easy access to a range of amenities, including reputable schools, local parks, shopping centers, and public transport options. Enjoy the perfect blend of luxury, comfort, and convenience in this beautifully designed family home. ⢠Lynbrook Park Shopping Centre ⢠Monash Freeway Entrance (M1) ⢠Lynbrook Train Station ⢠South Gippsland Highway ⢠St Kevin's Primary School ⢠Hampton Park Secondary School ⢠River Gum Primary School ⢠Lynbrook Primary School ⢠Hampton Park Shopping Centre ⢠Hallam Train Station Experience a lifestyle of elegance and convenience at 53 Olive Road, where every detail has been carefully curated to provide the ultimate living experience for you and your family. Call Vitaldi on today to book an inspection! Disclaimer: We have in preparing this document used our best endeavours to ensure that the information contained in this document is true and accurate but accept no responsibility and disclaim all liability in respect to any errors, omissions, inaccuracies, or misstatements in this document. Prospect purchasers should make their own inquiries to verify the information contained in this document. Purchasers should make their own inquiries and refer to the due diligence checklist provided by Consumer Affairs. Click on the link for a copy of the due diligence checklist from Consumer Affairs.INFORMATION
- New or Established
- Established
- Ensuites
- 1
- Garage spaces
- 2
- Living Area
- 3
MORE INFORMATION
- Outdoor Features
- BalconyDeckOutdoor Entertainment AreaRemote GarageShedFully Fenced
- Indoor Features
- Alarm SystemBroadband Internet AvailableBuilt-in WardrobesRumpus RoomDishwasherFloorboardsStudy
- Heating/Cooling
- Ducted HeatingEvaporative Cooling
- Statement of Information/ Files
- Attachment 1

