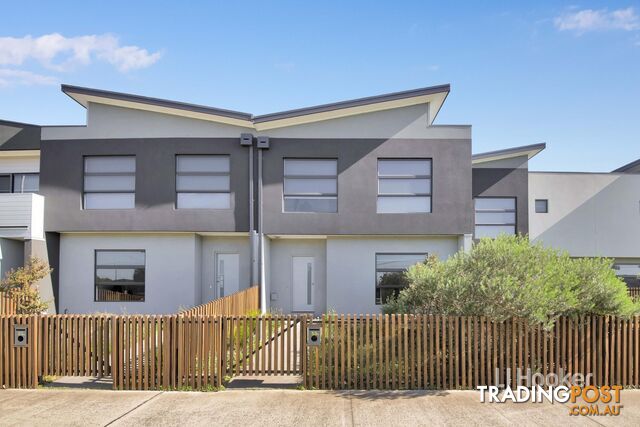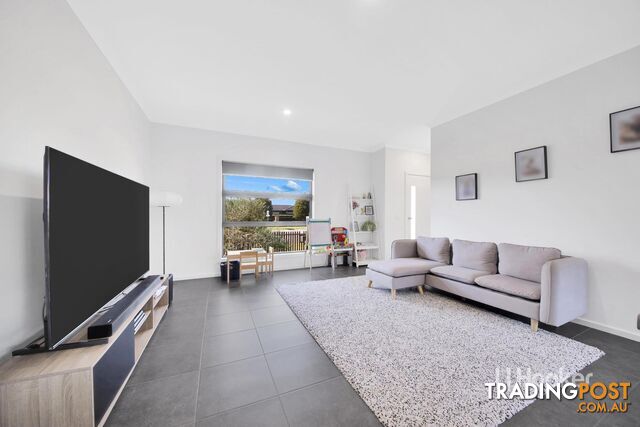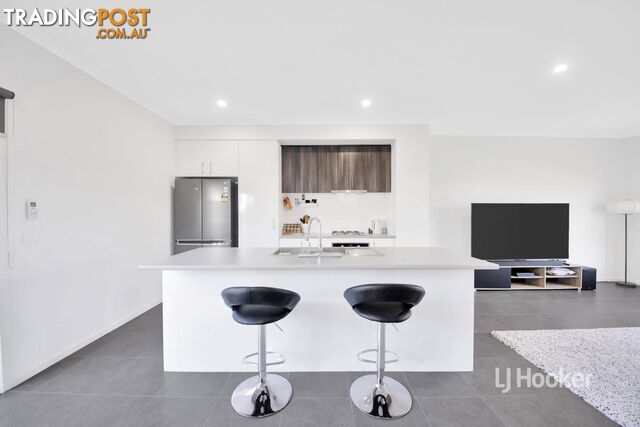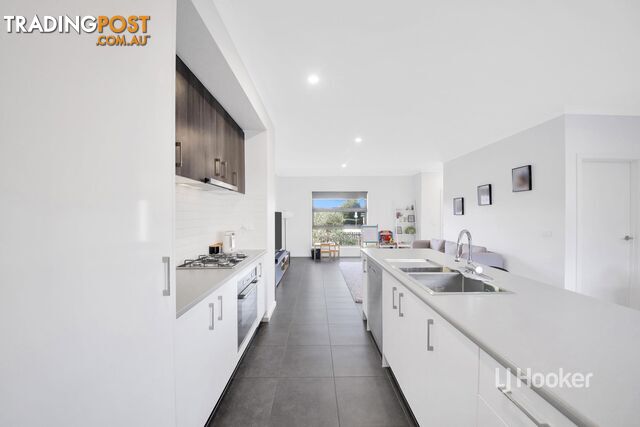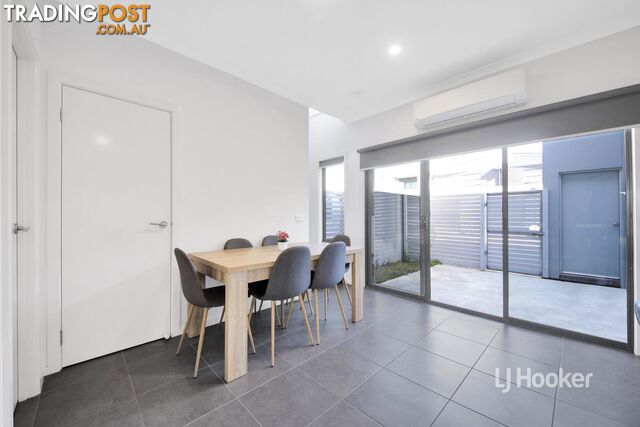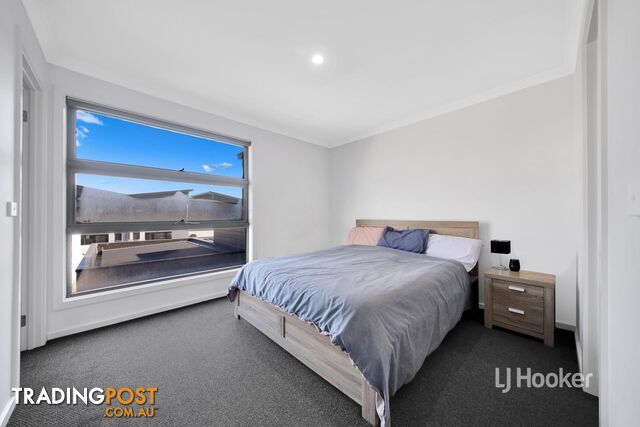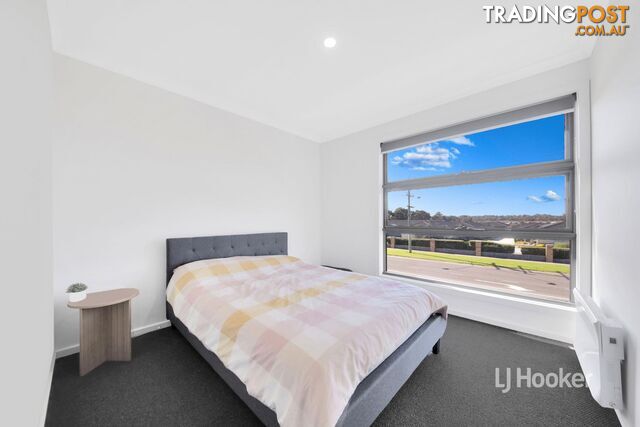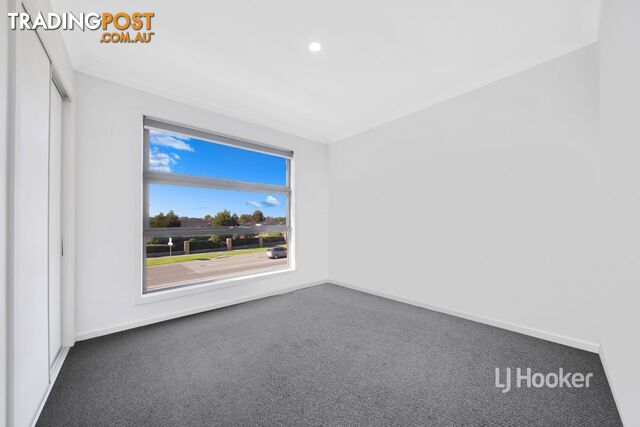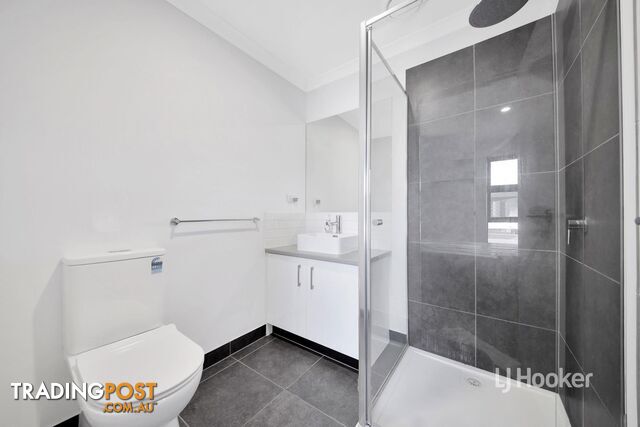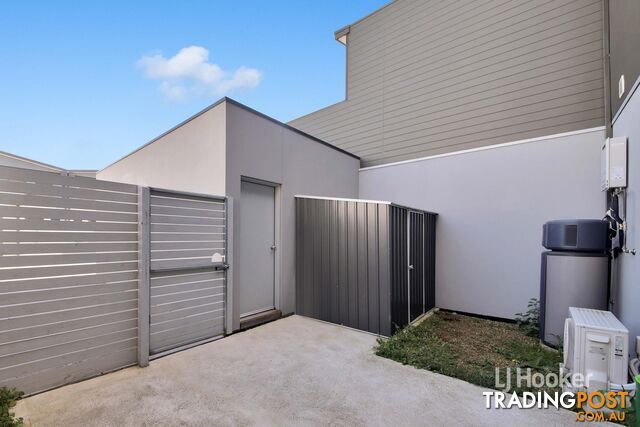Sorry this item is no longer available. Here are some similar current listings you might be interested in.
You can also view the original item listing at the bottom of this page.
YOU MAY ALSO LIKE
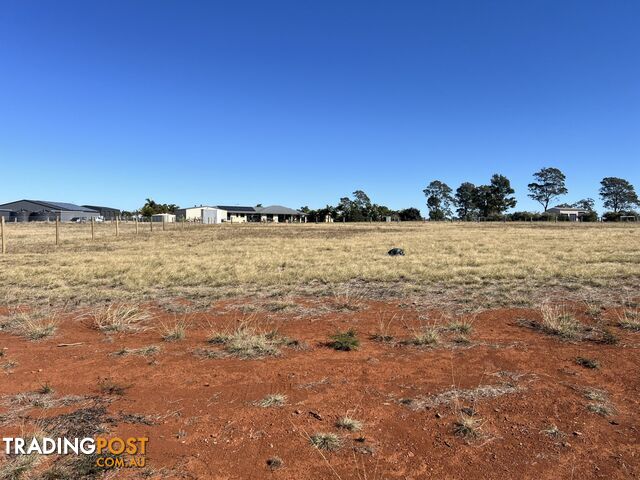 2
2103-105 Premier Drive KINGAROY QLD 4610
Under Contract
Premium Acreage LandFor Sale
6 minutes ago
KINGAROY
,
QLD
 25
2512 Greenwich Court ALEXANDRA HILLS QLD 4161
Contact Agent
Exceptional low set livingFor Sale
7 minutes ago
ALEXANDRA HILLS
,
QLD
 24
2439 Mariners Cove Drive DUDLEY PARK WA 6210
Offers Over $659,000
Great Location in Mariners Cove EstateFor Sale
7 minutes ago
DUDLEY PARK
,
WA
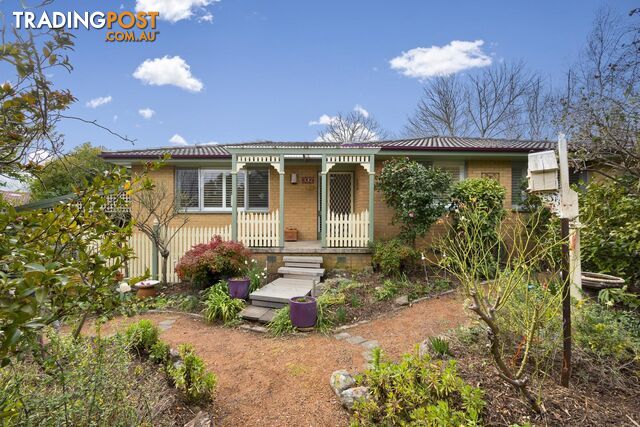 21
21332 Southern Cross Drive MACGREGOR ACT 2615
By Negotiation
Home Sweet HomeFor Sale
37 minutes ago
MACGREGOR
,
ACT
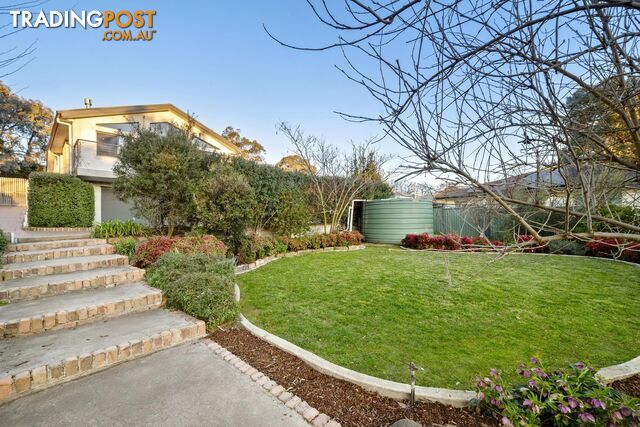 19
1945 Denny Street LATHAM ACT 2615
By Negotiation
So Many PossibilitiesFor Sale
37 minutes ago
LATHAM
,
ACT
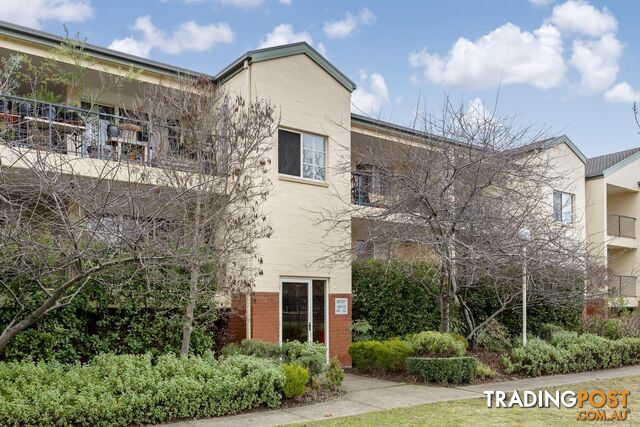 15
1551/23 Aspinall Street WATSON ACT 2602
$540,000+
Welcoming you to Watson!For Sale
37 minutes ago
WATSON
,
ACT
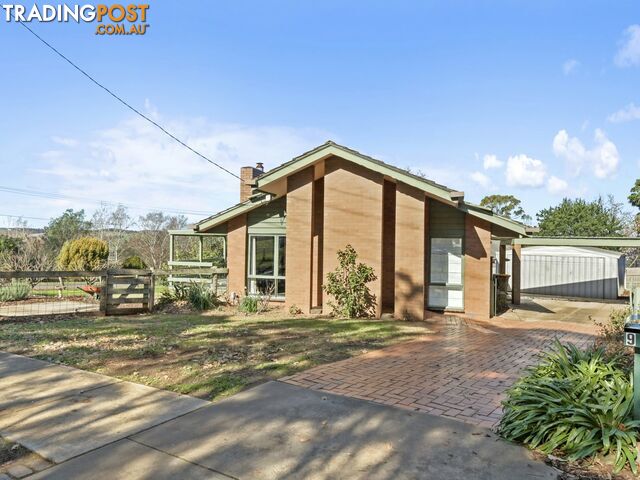 16
1694 Ogilvy Street LEONGATHA VIC 3953
$595,000
YOUNG FAMILIES TAKE NOTEFor Sale
37 minutes ago
LEONGATHA
,
VIC
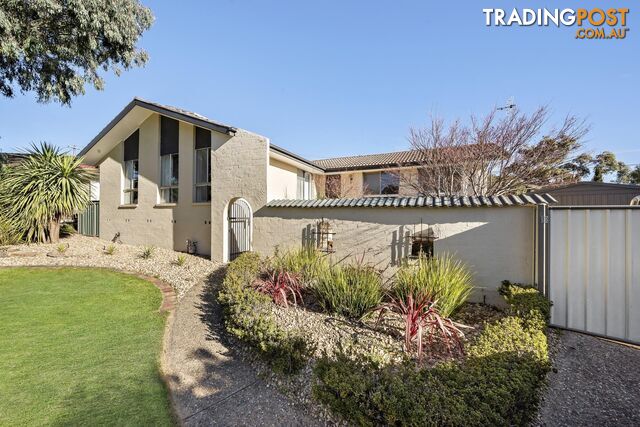 17
1736 Cazaly Close HOLT ACT 2615
By Negotiation
Modern Styling With Exceptional AppealFor Sale
38 minutes ago
HOLT
,
ACT
SUMMARY
Low Maintenance Terrace Home with Superb Walkability
DESCRIPTION
LJ Hooker Point Cook proudly presents 53B Racecourse Road, Pakenham. Welcome to a lifestyle of absolute convenience! This sleek and modern terrace home is surrounded by amenities, boasting cafes, restaurants, supermarkets, specialty retailers and public transport services within walking distance. Presented to the market in as-new condition, this low maintenance abode encompasses two spacious levels, including light-filled living and meals zones, three bedrooms, two bathrooms and secure parking for one vehicle.
- With a versatile, open plan design, this residence offers generous living and meals spaces, perfect for entertaining with family and friends. Oversized windows are fitted throughout, allowing an abundance of light to spill across its neutral finishes.
- Designed to impress, the kitchen offers a central island, stone countertops and a breakfast bar for casual meals. Stainless-steel appliances include a gas cooktop, under bench oven and dishwasher, while subway tiles adorn the glossy splash back.
- The upper level is a restful retreat, its palatial primary suite complete with a walk-in-robe, and ensuite bathroom. Two additional bedrooms are offered, each with built-in robes and shared access to the family bathroom.
- This tidy townhome includes private outdoor spaces, with fenced front gardens and a courtyard at the rear, complete with an outdoor shed, gated pedestrian access and a paved outdoor patio.
- Additional appointments include a single remote-control garage, a European laundry, reverse cycle split system air conditioning, blackout roller blinds and downlights throughout.
Surrounded by amenity, this property is within walking distance of the popular Cardinia Club, Pakenham Market Place, Pakenham Library, Pakenham Bowls Club and Pakenham Outdoor Pool. For families, this property is within catchment of Pakenham Hills Primary School and Pakenham Secondary College, with Aspire Childcare Centre also nearby. For commuters, this property is within walking distance of Pakenham Station and offers easy access to a well-serviced bus network.
Note. All stated dimensions are approximate only. Particulars given are for general information only and do not constitute any representation on the part of the vendor or agent. Any school zoning stated based on www. as of 02/04/24.Australia,
53B Racecourse Road,
PAKENHAM,
VIC,
3810
53B Racecourse Road PAKENHAM VIC 3810LJ Hooker Point Cook proudly presents 53B Racecourse Road, Pakenham. Welcome to a lifestyle of absolute convenience! This sleek and modern terrace home is surrounded by amenities, boasting cafes, restaurants, supermarkets, specialty retailers and public transport services within walking distance. Presented to the market in as-new condition, this low maintenance abode encompasses two spacious levels, including light-filled living and meals zones, three bedrooms, two bathrooms and secure parking for one vehicle.
- With a versatile, open plan design, this residence offers generous living and meals spaces, perfect for entertaining with family and friends. Oversized windows are fitted throughout, allowing an abundance of light to spill across its neutral finishes.
- Designed to impress, the kitchen offers a central island, stone countertops and a breakfast bar for casual meals. Stainless-steel appliances include a gas cooktop, under bench oven and dishwasher, while subway tiles adorn the glossy splash back.
- The upper level is a restful retreat, its palatial primary suite complete with a walk-in-robe, and ensuite bathroom. Two additional bedrooms are offered, each with built-in robes and shared access to the family bathroom.
- This tidy townhome includes private outdoor spaces, with fenced front gardens and a courtyard at the rear, complete with an outdoor shed, gated pedestrian access and a paved outdoor patio.
- Additional appointments include a single remote-control garage, a European laundry, reverse cycle split system air conditioning, blackout roller blinds and downlights throughout.
Surrounded by amenity, this property is within walking distance of the popular Cardinia Club, Pakenham Market Place, Pakenham Library, Pakenham Bowls Club and Pakenham Outdoor Pool. For families, this property is within catchment of Pakenham Hills Primary School and Pakenham Secondary College, with Aspire Childcare Centre also nearby. For commuters, this property is within walking distance of Pakenham Station and offers easy access to a well-serviced bus network.
Note. All stated dimensions are approximate only. Particulars given are for general information only and do not constitute any representation on the part of the vendor or agent. Any school zoning stated based on www. as of 02/04/24.Residence For SaleTownhouse