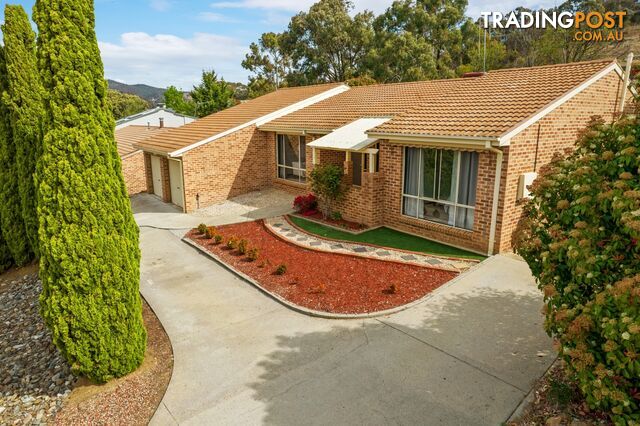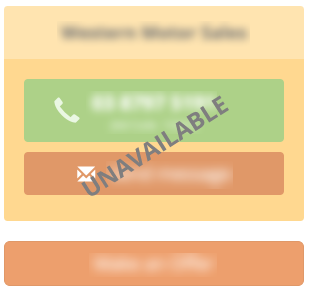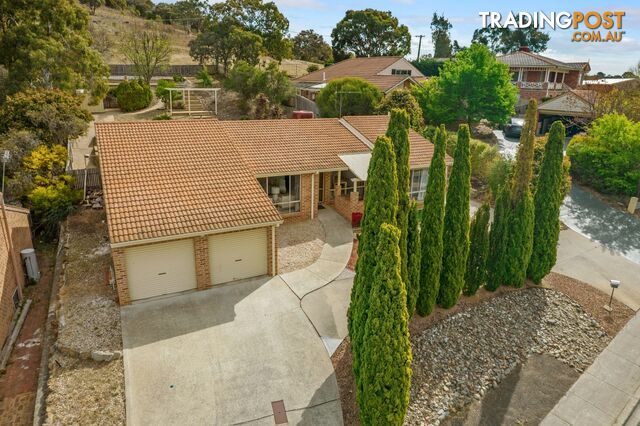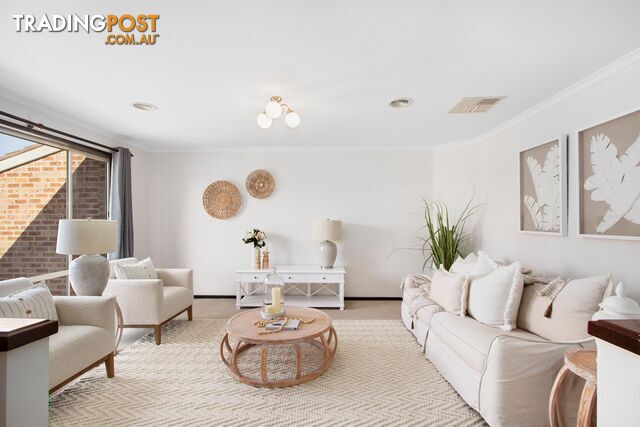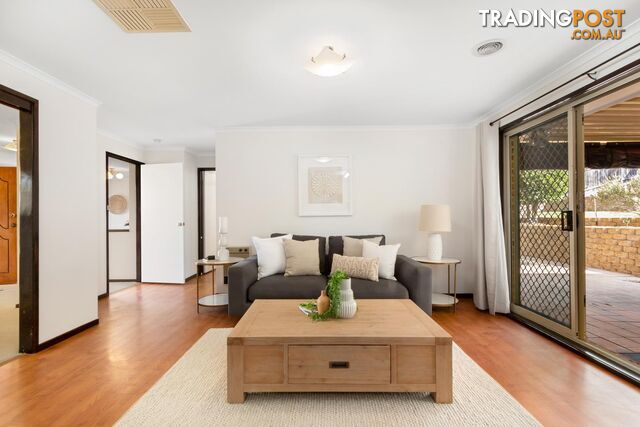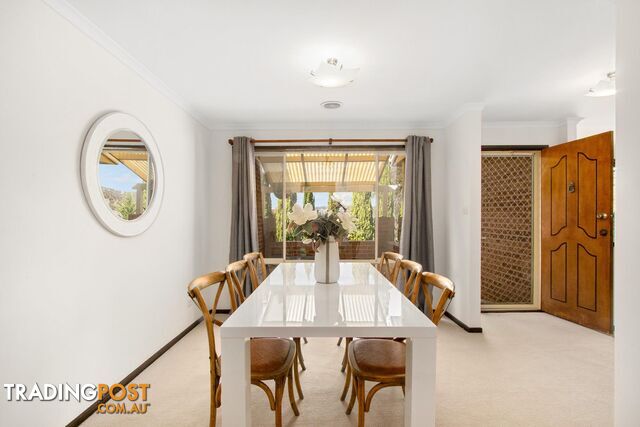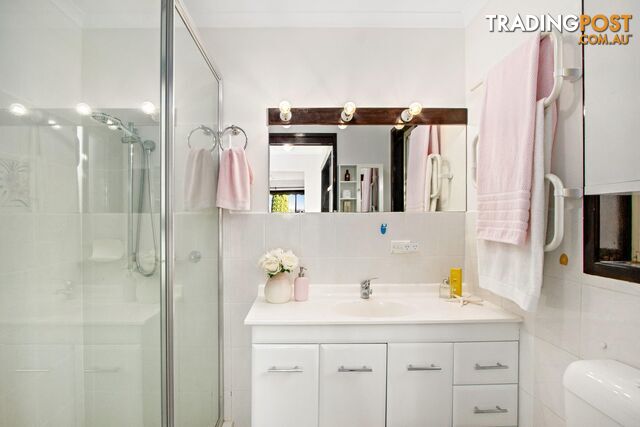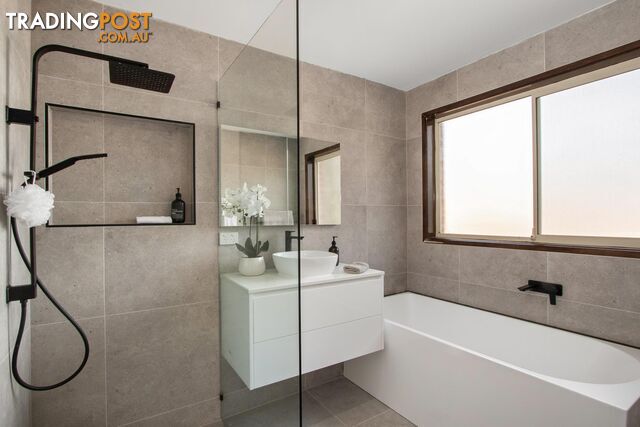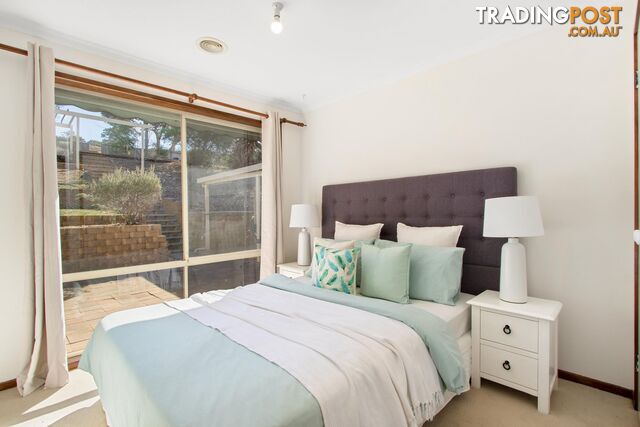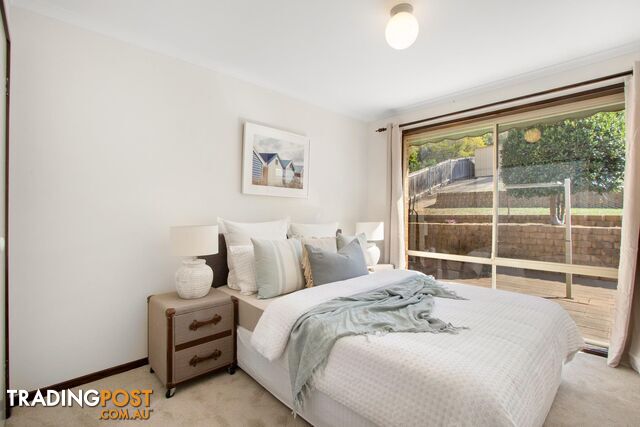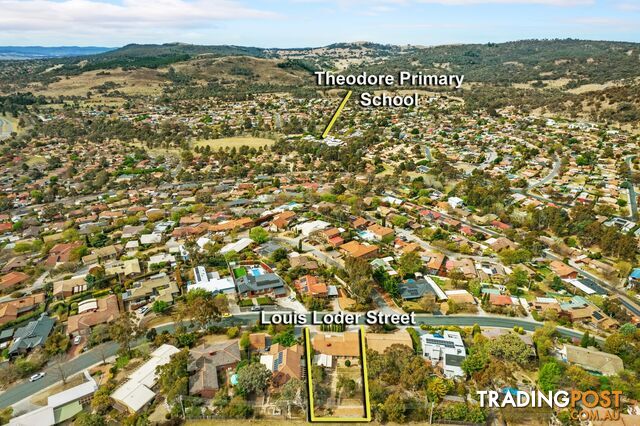Sorry this item is no longer available. Here are some similar current listings you might be interested in.
You can also view the original item listing at the bottom of this page.
YOU MAY ALSO LIKE
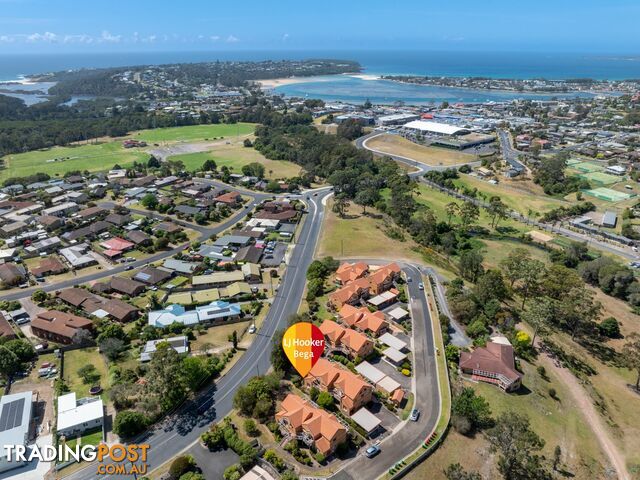 19
19Unit 18/43 Sapphire Coast Drive MERIMBULA NSW 2548
$440,000
HEART OF TOWNFor Sale
12 minutes ago
MERIMBULA
,
NSW
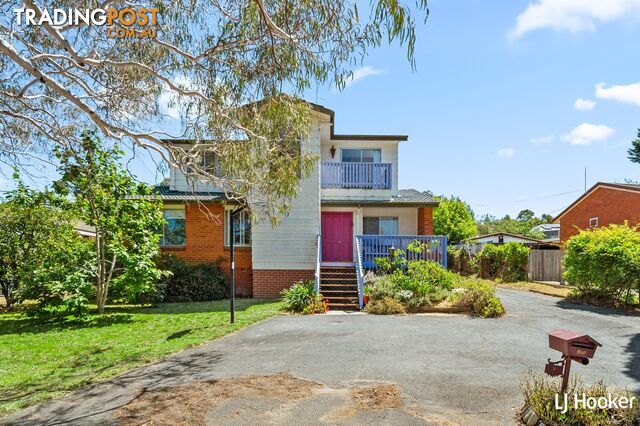 17
177 Elizabeth Crescent MACQUARIE ACT 2614
Auction
Endless Possibilities in a Prime Location - Your Dream Family Home Awaits!Auction
33 minutes ago
MACQUARIE
,
ACT
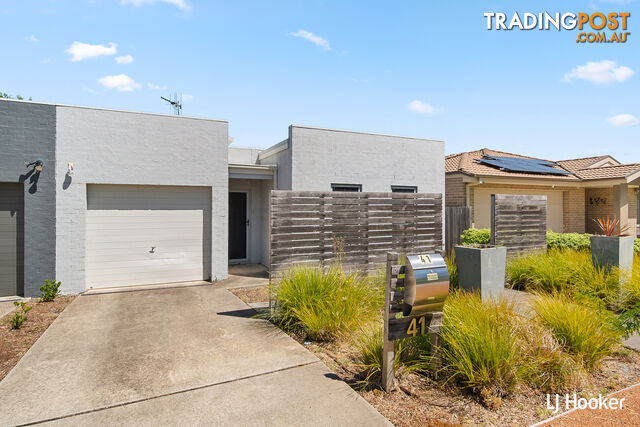 13
1341 Bryan Hudson Street MACGREGOR ACT 2615
Auction
Spacious, Separate Title, Single LevelAuction
33 minutes ago
MACGREGOR
,
ACT
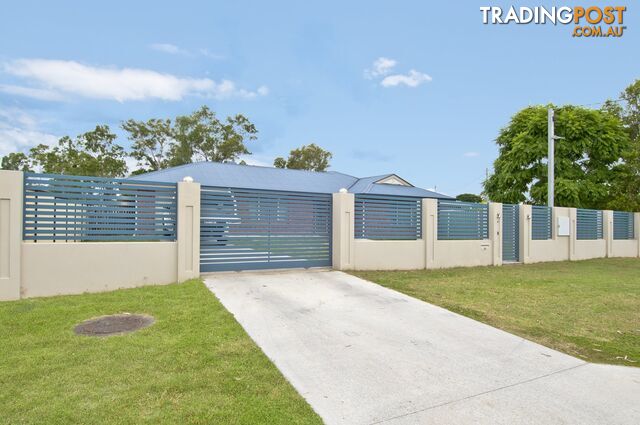 18
18ID:21132090/51 Queen Jimboomba QLD 4280
Over $815,000
PRIME LOCATION AND A SMART INVESTMENT OPPORTUNITYContact Agent
1 hour ago
Jimboomba
,
QLD
 25
25191 Sylvan Drive MOORE PARK BEACH QLD 4670
Offers Above $950,000
NATURAL SEASIDE LIFESTYLE LIKE NO OTHER!!For Sale
Yesterday
MOORE PARK BEACH
,
QLD
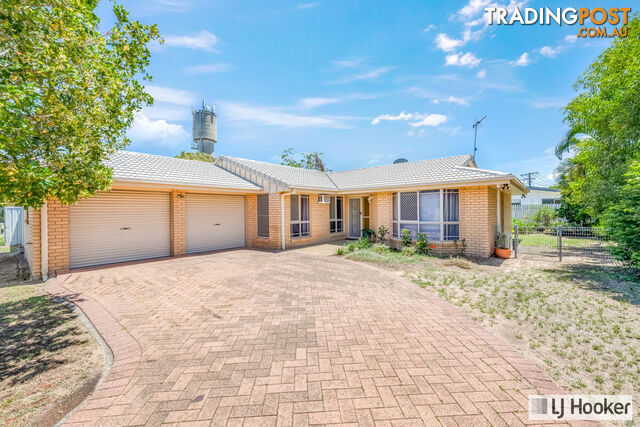 23
2320 Acacia Street MOORE PARK BEACH QLD 4670
Offers Above $675,000
SPACIOUS FAMILY LIVING IN MOORE PARK BEACHFor Sale
Yesterday
MOORE PARK BEACH
,
QLD
 24
2411/2 Sylvan Drive MOORE PARK BEACH QLD 4670
Offers Above $499,000
DREAM COASTAL RETREAT - OPPORTUNITIES ARE ENDLESSFor Sale
Yesterday
MOORE PARK BEACH
,
QLD
 13
1313 Koondooloo Crescent South West Rocks NSW 2431
Offers between $350,000 and $365,000
Massive Price ReductionFor Sale
Yesterday
South West Rocks
,
NSW
SUMMARY
Spacious Forever Home with Stunning Views
DESCRIPTION
Perched high in the hills of Theodore, this spacious family home presents an incredible opportunity to move in, settle down and create your forever home. With a brand-new luxury bathroom, new carpet and paint, four big bedrooms, two separate living spaces and a huge outdoor space, the expansive floorplan is perfect for families seeking space to grow.
With sweeping views of the hills beyond, the warm and inviting formal lounge and dining space provide the perfect backdrop for family gatherings or cosy evenings. The open plan family room creates a central hub with extra living space for the family. The adjoining spacious kitchen boasts modern stainless-steel appliances, an eat in breakfast bar and plenty of bench and storage space.
The spectacular outdoor area is a highlight of this home. Ideal for year-round entertaining, the covered space comes complete with a 4-person heated spa, all-weather blinds and fans. The terraced garden offers extra delights with a bocce court, oversized chessboard and access to walking trails at the rear.
The master bedroom boasts stunning views, an ensuite and walk-in robe, while three more bedrooms provide space for family, guests and home office. The newly renovated family bathroom shines with a luxurious bath, dual rain shower, matte black fixtures and floor-to-ceiling tiles.
Outside, the huge 1150m� block offers endless possibilities, from veggie gardens to a future pool. You're also a short 5 minute drove from Lanyon Marketplace with a great selection of restaurants, shops and recreation facilities, plus primary and high schools, parkland and more. Don't miss the opportunity to secure a forever home in a prime location. Get in touch today!
Features:
� Spacious 4-bedroom, 2-bathroom home in elevated position
� Brand-new family bathroom with luxury bath, dual rain shower, black fittings and quality tiles
� Expansive formal lounge and dining areas, plus a large separate family room
� Generous kitchen with stainless steel oven, 5-burner gas cooktop, dishwasher and breakfast bar
� Outdoor covered entertaining area with 4-person heated spa, all weather blinds and fans
� Huge backyard leading up to reserve at the rear with direct access to walking trails
� Master bedroom with views, ensuite and walk-in robe
� Three more double bedrooms, all with built-in robes
� Separate new toilet and ample storage throughout
� Large laundry with external access
� Ducted gas heating and evaporative cooling throughout
� Remote-access double garage with internal entry
� Close to great schools, shops, restaurants, cafes and transport links
� Concrete slab floor construction
� Timber truss roof construction with concrete tile
Facts & Figures:
� Living space: 167m�
� Garage: 37m�
� Land size: 1,165m�
� House built: 1990
� Rates: $3,214 per annum
� Land Tax: $4,878 per annum
� EER: 1.5 Stars
Disclaimer:
Please note that while all care has been taken regarding general information and marketing information compiled for this advertisement, LJ HOOKER TUGGERANONG does not accept responsibility and disclaim all liabilities in regard to any errors or inaccuracies contained herein. Figures quoted above are approximate values based on available information. We encourage prospective parties to rely on their own investigation and in-person inspections to ensure this property meets their individual needs and circumstances.Australia,
58 Louis Loder Street,
THEODORE,
ACT,
2905
58 Louis Loder Street THEODORE ACT 2905Perched high in the hills of Theodore, this spacious family home presents an incredible opportunity to move in, settle down and create your forever home. With a brand-new luxury bathroom, new carpet and paint, four big bedrooms, two separate living spaces and a huge outdoor space, the expansive floorplan is perfect for families seeking space to grow.
With sweeping views of the hills beyond, the warm and inviting formal lounge and dining space provide the perfect backdrop for family gatherings or cosy evenings. The open plan family room creates a central hub with extra living space for the family. The adjoining spacious kitchen boasts modern stainless-steel appliances, an eat in breakfast bar and plenty of bench and storage space.
The spectacular outdoor area is a highlight of this home. Ideal for year-round entertaining, the covered space comes complete with a 4-person heated spa, all-weather blinds and fans. The terraced garden offers extra delights with a bocce court, oversized chessboard and access to walking trails at the rear.
The master bedroom boasts stunning views, an ensuite and walk-in robe, while three more bedrooms provide space for family, guests and home office. The newly renovated family bathroom shines with a luxurious bath, dual rain shower, matte black fixtures and floor-to-ceiling tiles.
Outside, the huge 1150m� block offers endless possibilities, from veggie gardens to a future pool. You're also a short 5 minute drove from Lanyon Marketplace with a great selection of restaurants, shops and recreation facilities, plus primary and high schools, parkland and more. Don't miss the opportunity to secure a forever home in a prime location. Get in touch today!
Features:
� Spacious 4-bedroom, 2-bathroom home in elevated position
� Brand-new family bathroom with luxury bath, dual rain shower, black fittings and quality tiles
� Expansive formal lounge and dining areas, plus a large separate family room
� Generous kitchen with stainless steel oven, 5-burner gas cooktop, dishwasher and breakfast bar
� Outdoor covered entertaining area with 4-person heated spa, all weather blinds and fans
� Huge backyard leading up to reserve at the rear with direct access to walking trails
� Master bedroom with views, ensuite and walk-in robe
� Three more double bedrooms, all with built-in robes
� Separate new toilet and ample storage throughout
� Large laundry with external access
� Ducted gas heating and evaporative cooling throughout
� Remote-access double garage with internal entry
� Close to great schools, shops, restaurants, cafes and transport links
� Concrete slab floor construction
� Timber truss roof construction with concrete tile
Facts & Figures:
� Living space: 167m�
� Garage: 37m�
� Land size: 1,165m�
� House built: 1990
� Rates: $3,214 per annum
� Land Tax: $4,878 per annum
� EER: 1.5 Stars
Disclaimer:
Please note that while all care has been taken regarding general information and marketing information compiled for this advertisement, LJ HOOKER TUGGERANONG does not accept responsibility and disclaim all liabilities in regard to any errors or inaccuracies contained herein. Figures quoted above are approximate values based on available information. We encourage prospective parties to rely on their own investigation and in-person inspections to ensure this property meets their individual needs and circumstances.Residence For SaleHouse