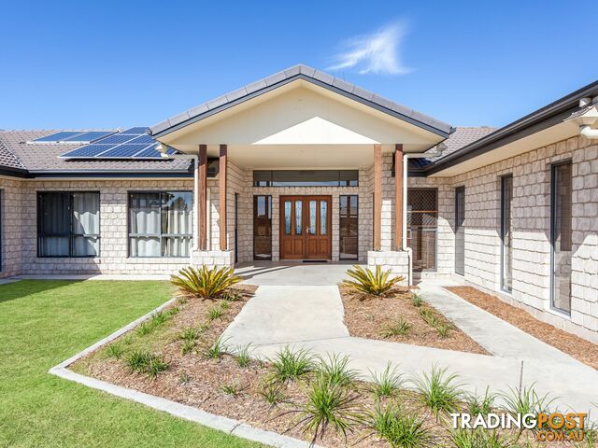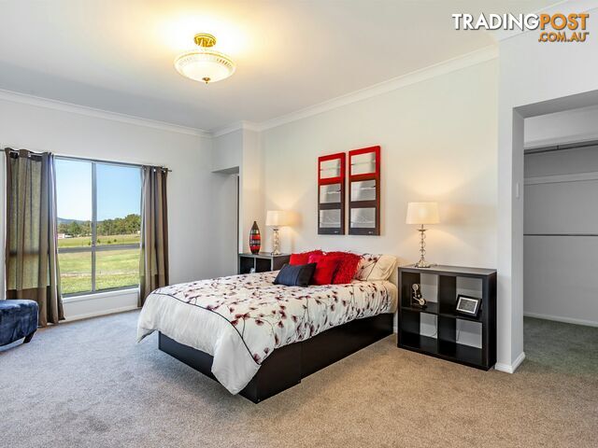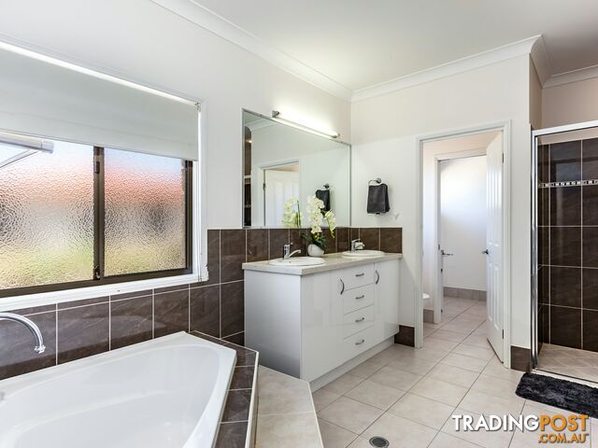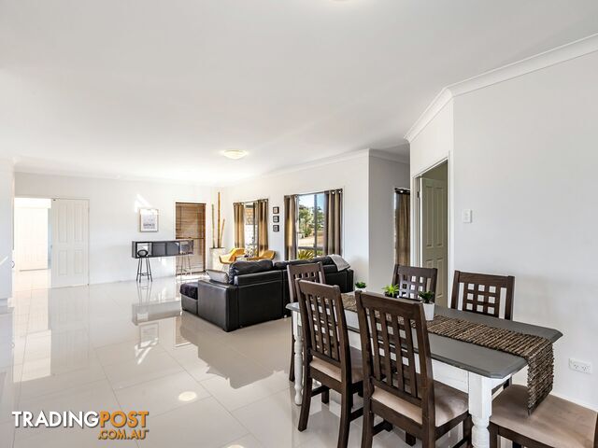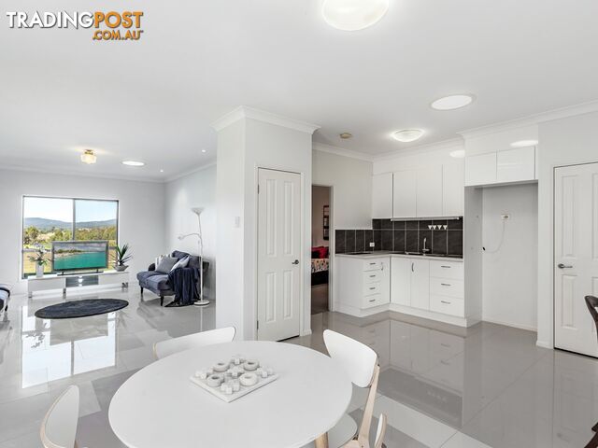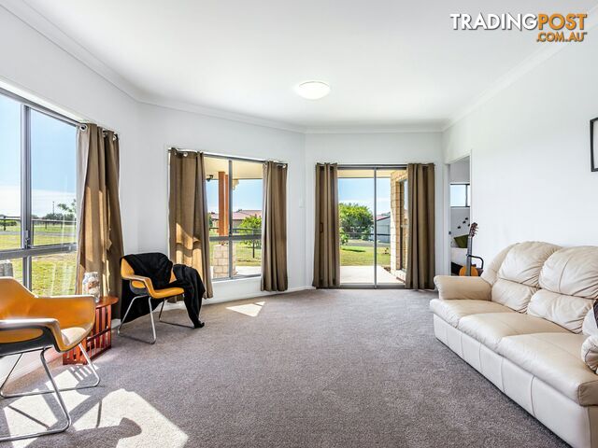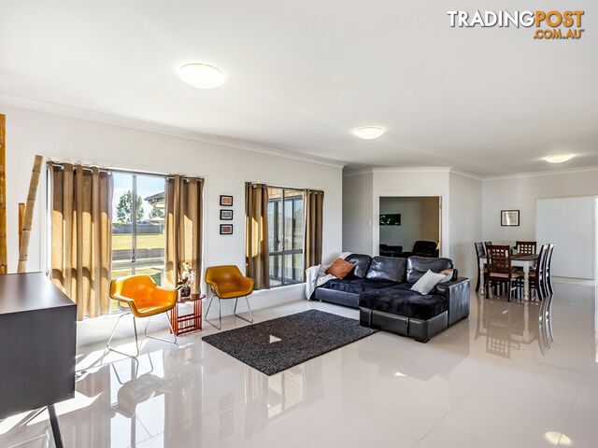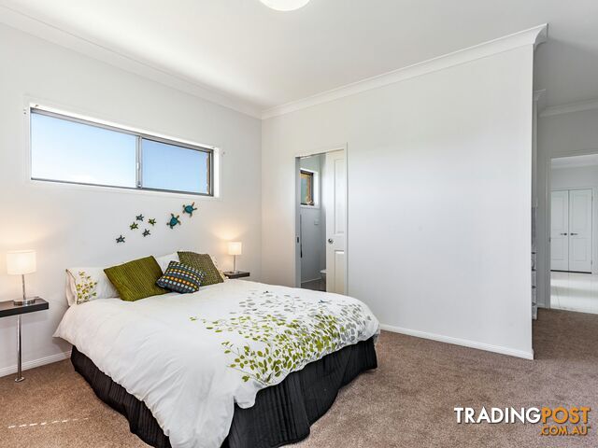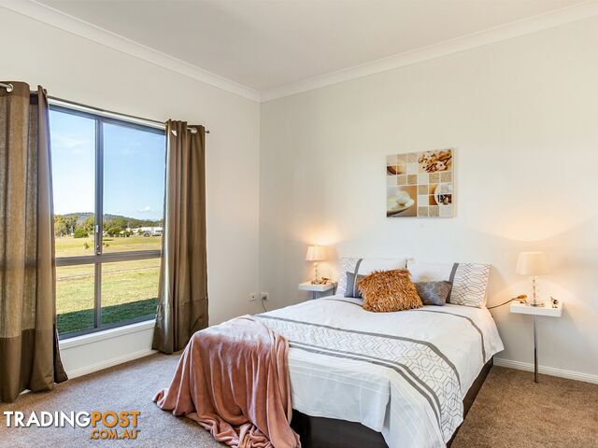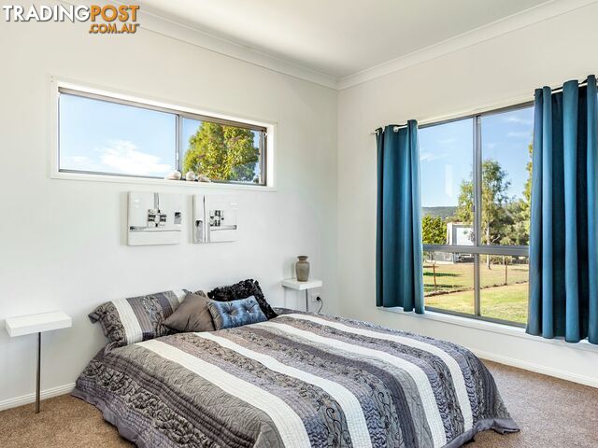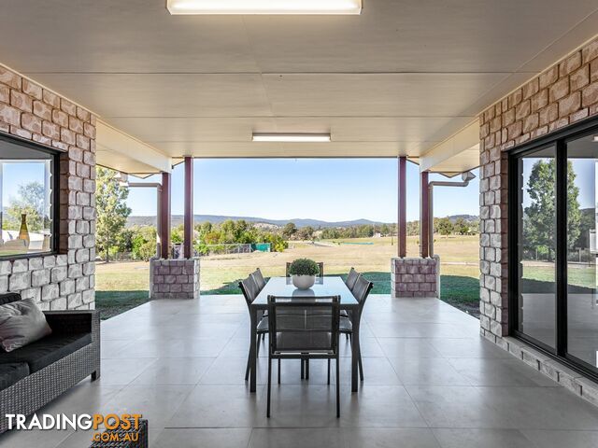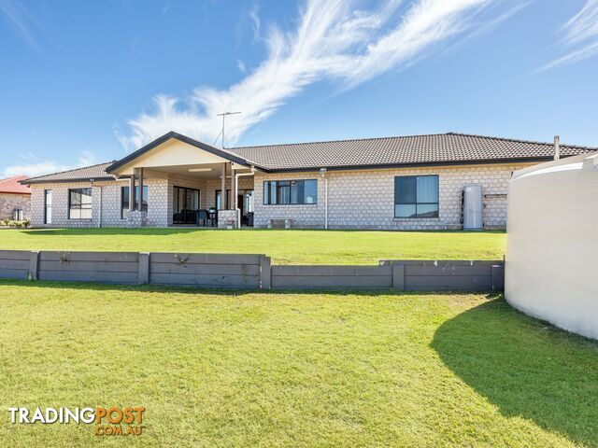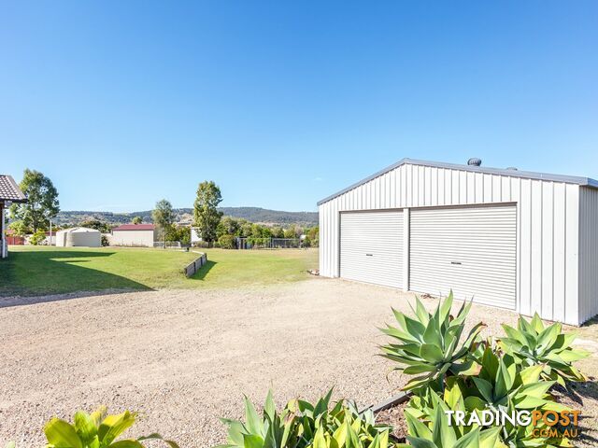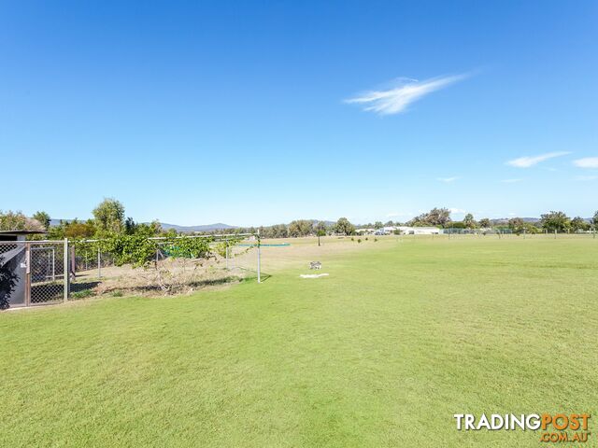DESCRIPTION
Take the time to enjoy the things that matter most with your very own share of paradise. Superbly designed this much-loved family home represents the perfect low maintenance, easy lifestyle experience that you and your family are sure to love.
Overflowing with elegant designer features, this immaculate brick and tile residence has instant wide-ranging appeal. It is set proudly on 5504sqm in Fairways Estate, just a short drive to shops, schools and community facilities. The property is well suited to dual families with a visitors or parents wing incorporating a kitchenette, massive walk in robe, oversized ensuite and its own spacious living + dining area.
With ample windows throughout, this home is filled with light and you appreciate the expansive outlook and mountain views. The spacious floorplan with elevated ceilings throughout includes an open plan kitchen with stone benchtops and masses of storage, separate media room which could also be used as an executive office, a fifth bedroom or a hobby room / rumpus, four bedrooms (two ensuited)
Property Features:
- 4 spacious airy bedrooms, 2 with ensuites + main bathroom
- Executive office or media room
- Separate rumpus/hobbies room
- Open Plan family/dining area
- Well-appointed elegant kitchen with stone benchtops & drawers galore
- Polished porcelain floor tiles
- Spacious laundry
- Remote controlled internal double garage
Outdoor Features:
- Tiled patios front and back
- 9 x 7.6m Shed with 3 roller doors and side access
- Solar panels
Other Features:
- Short drive to new IGA, Plainland Shopping Centre, Schools and Sporting Facilities
Call Janette Lewis on
Reveal Phone to inspect this one of a kind property.



