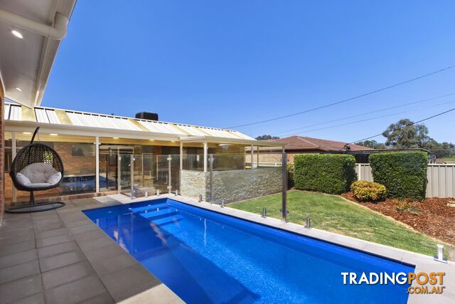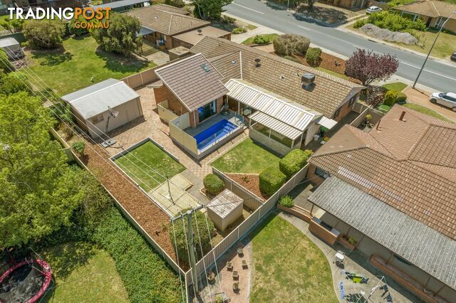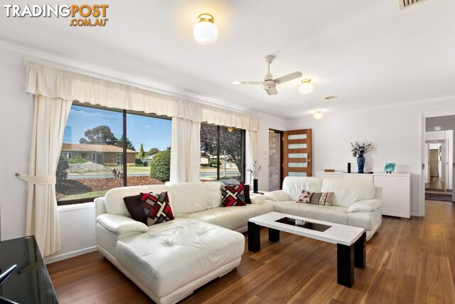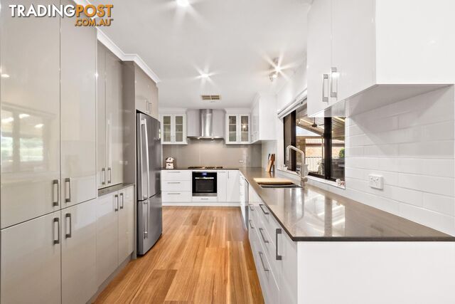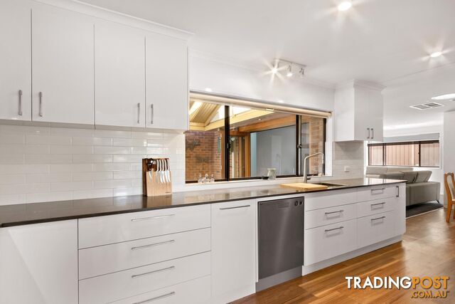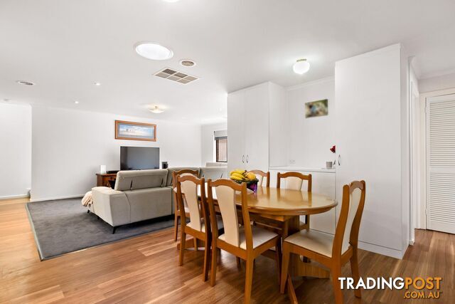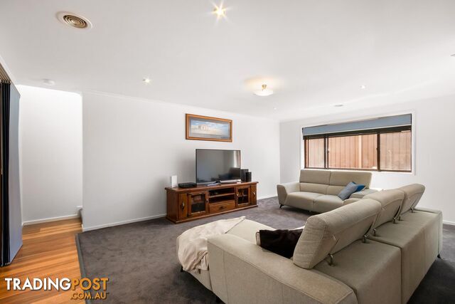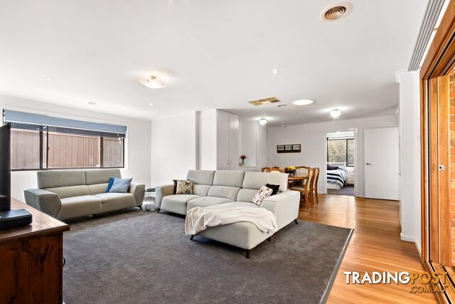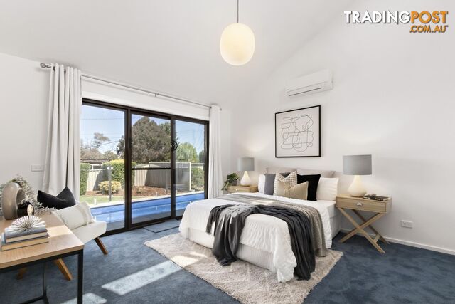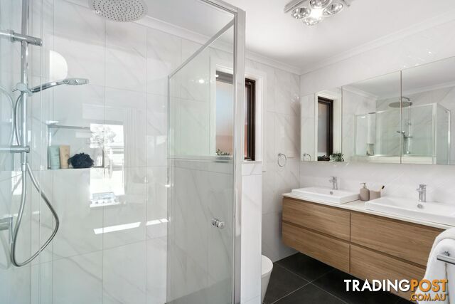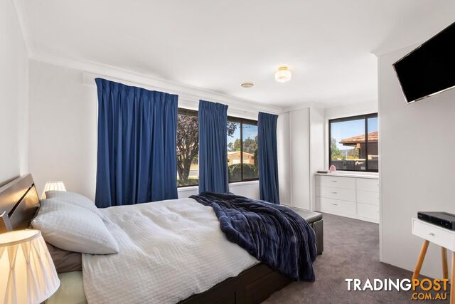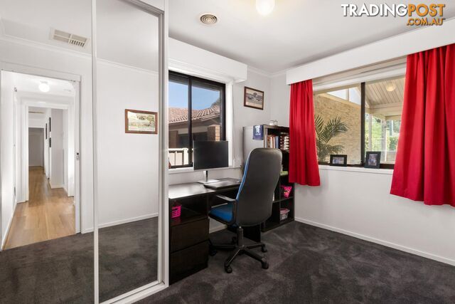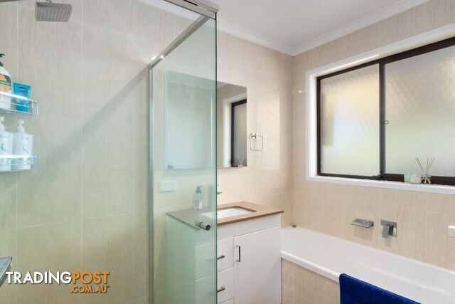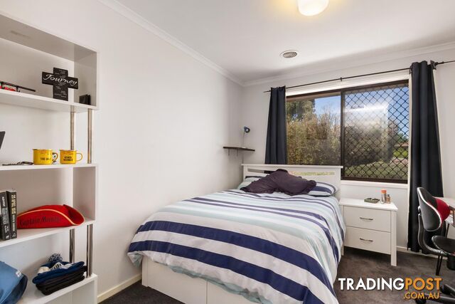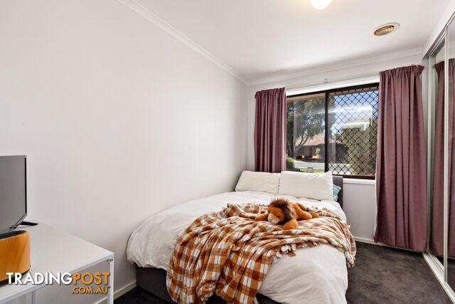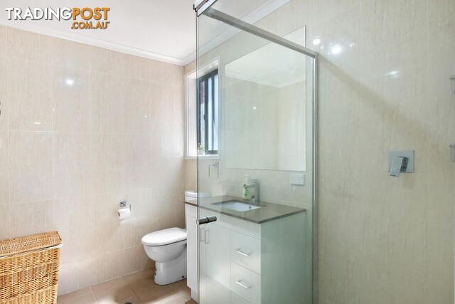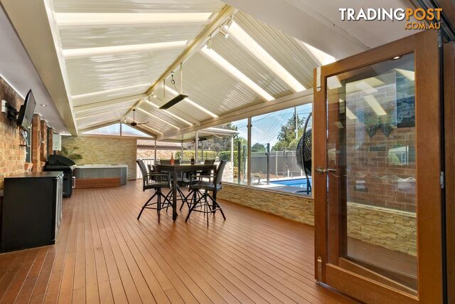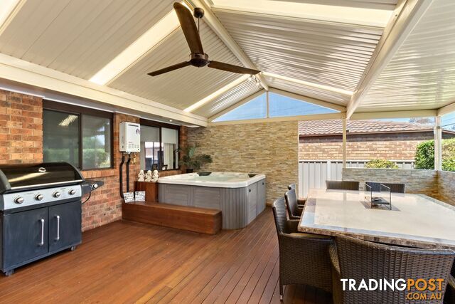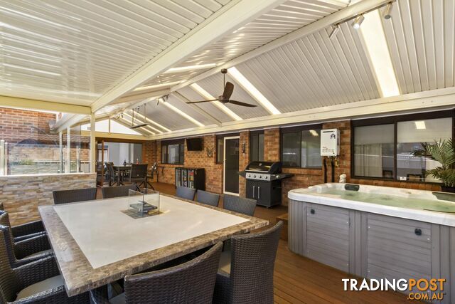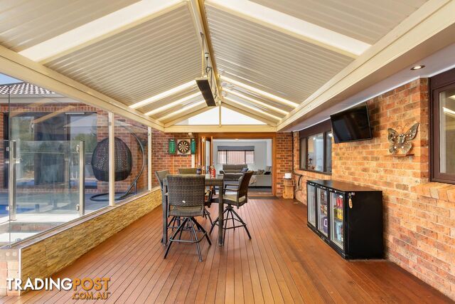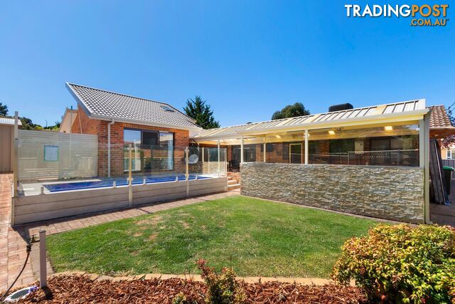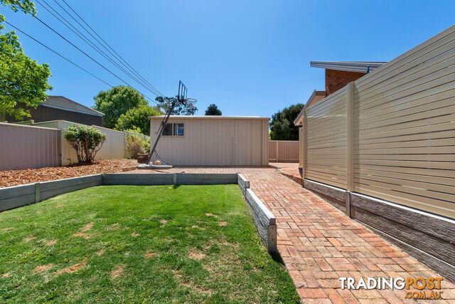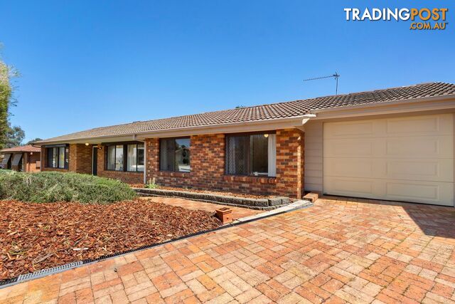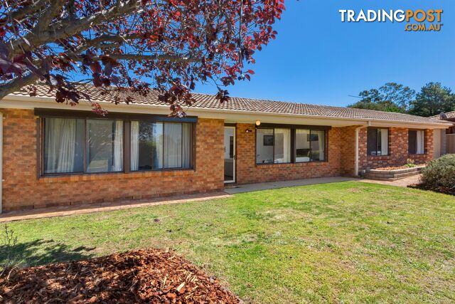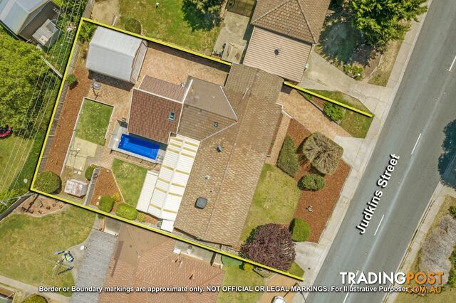SUMMARY
The one you've been waiting for!
DESCRIPTION
Tucked away behind an unassuming facade is this stunning entertainer's dream packed with wow factor. Completely updated across expansive living spaces, 5-bedrooms and 3-bathrooms, it's designed for the biggest of families. As the weather heats up, the exceptional outdoor entertaining area complete with sparkling in-ground pool and spa becomes the showpiece of this retreat. Boasting space, style and a touch of luxury, this is a home your family will fall in love with.
Inside, two spacious living spaces perfectly accommodate busy family life- a formal lounge for relaxation, and a vast open-plan family room and dining area connected to a beautifully designed modern kitchen. The home chef will be in their element amongst gleaming stone benchtops, sleek cabinetry, 900mm gas cooktop, quality stainless appliances and tons storage including a dedicated appliance cupboard.
Outdoor entertaining is taken to the next level with a huge covered alfresco area perfect for summer BBQs, parties or family gatherings. Stylish hardwood bi-fold doors create a seamless transition from the family room to the resort style saltwater pool framed by elegant glass panels and paving. It's the ultimate entertaining space your friends and family will flock to for years to come.
Upstairs, the brand-new master suite is a true retreat, with sweeping high ceiling, views over the pool, walk-in robe, and a luxurious ensuite with a rain shower and double vanity. Four more bedrooms (including a second master) span the main level, cleverly segregated with two bedrooms and a bathroom at each end of the house. It's the perfect configuration for multi-generational living, home office or guest wing.
Ideally located close to shopping, restaurants, cafes, schools and recreation spots, including the nearby lake, this spectacular home is perfect for families and entertainers alike-don't miss your chance to secure this impressive residence!
Features:
� Expansive fully renovated 5-bedrooms, 3-bathroom family home
� Impressive outdoor covered entertaining area with spa bath and room for lounge, dining and more
� Resort style saltwater swimming pool (only 1 year old)
� Two expansive living areas, including a formal lounge and open-plan family room
� Modern kitchen with stone benchtops, 900mm gas cooktop, stainless steel oven and dishwasher
� Brand new master suite extension with walk-in robe, luxurious ensuite and pool views
� Four additional bedrooms including second master bedroom all with built-in robes
� Two family bathrooms with stone benchtops, floor-to-ceiling tiles and one with separate bath
� Evaporative cooling, ducted gas heating and spilt system to the new master suite
� Outdoor heaters & ceiling fan to the alfresco
� Secure remote access carport leading to large remote double garage with ample storage space
� Large backyard with room for veggie gardens and kids' play area
� Convenient location near shops, cafes, schools, and recreational spots
� Living area: 191m2
� Carport area: 21m2
� Garage area: 36m2
� Block size: 863m2
� EER: 4 Stars
Disclaimer:
Please note that while all care has been taken regarding general information and marketing information compiled for this advertisement, LJ HOOKER TUGGERANONG does not accept responsibility and disclaim all liabilities in regard to any errors or inaccuracies contained herein. Figures quoted above are approximate values based on available information. We encourage prospective parties to rely on their own investigation and in-person inspections to ensure this property meets their individual needs and circumstances.Australia,
7 Judkins Street,
OXLEY,
ACT,
2903
7 Judkins Street OXLEY ACT 2903Tucked away behind an unassuming facade is this stunning entertainer's dream packed with wow factor. Completely updated across expansive living spaces, 5-bedrooms and 3-bathrooms, it's designed for the biggest of families. As the weather heats up, the exceptional outdoor entertaining area complete with sparkling in-ground pool and spa becomes the showpiece of this retreat. Boasting space, style and a touch of luxury, this is a home your family will fall in love with.
Inside, two spacious living spaces perfectly accommodate busy family life- a formal lounge for relaxation, and a vast open-plan family room and dining area connected to a beautifully designed modern kitchen. The home chef will be in their element amongst gleaming stone benchtops, sleek cabinetry, 900mm gas cooktop, quality stainless appliances and tons storage including a dedicated appliance cupboard.
Outdoor entertaining is taken to the next level with a huge covered alfresco area perfect for summer BBQs, parties or family gatherings. Stylish hardwood bi-fold doors create a seamless transition from the family room to the resort style saltwater pool framed by elegant glass panels and paving. It's the ultimate entertaining space your friends and family will flock to for years to come.
Upstairs, the brand-new master suite is a true retreat, with sweeping high ceiling, views over the pool, walk-in robe, and a luxurious ensuite with a rain shower and double vanity. Four more bedrooms (including a second master) span the main level, cleverly segregated with two bedrooms and a bathroom at each end of the house. It's the perfect configuration for multi-generational living, home office or guest wing.
Ideally located close to shopping, restaurants, cafes, schools and recreation spots, including the nearby lake, this spectacular home is perfect for families and entertainers alike-don't miss your chance to secure this impressive residence!
Features:
� Expansive fully renovated 5-bedrooms, 3-bathroom family home
� Impressive outdoor covered entertaining area with spa bath and room for lounge, dining and more
� Resort style saltwater swimming pool (only 1 year old)
� Two expansive living areas, including a formal lounge and open-plan family room
� Modern kitchen with stone benchtops, 900mm gas cooktop, stainless steel oven and dishwasher
� Brand new master suite extension with walk-in robe, luxurious ensuite and pool views
� Four additional bedrooms including second master bedroom all with built-in robes
� Two family bathrooms with stone benchtops, floor-to-ceiling tiles and one with separate bath
� Evaporative cooling, ducted gas heating and spilt system to the new master suite
� Outdoor heaters & ceiling fan to the alfresco
� Secure remote access carport leading to large remote double garage with ample storage space
� Large backyard with room for veggie gardens and kids' play area
� Convenient location near shops, cafes, schools, and recreational spots
� Living area: 191m2
� Carport area: 21m2
� Garage area: 36m2
� Block size: 863m2
� EER: 4 Stars
Disclaimer:
Please note that while all care has been taken regarding general information and marketing information compiled for this advertisement, LJ HOOKER TUGGERANONG does not accept responsibility and disclaim all liabilities in regard to any errors or inaccuracies contained herein. Figures quoted above are approximate values based on available information. We encourage prospective parties to rely on their own investigation and in-person inspections to ensure this property meets their individual needs and circumstances.Residence For SaleHouse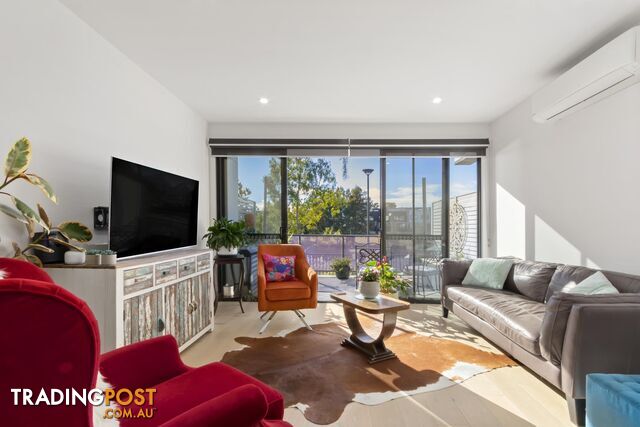 17
175/15 Cynthea Teague Crescent GREENWAY ACT 2900
Under Contract
Luxurious Lakeside Living!For Sale
More than 1 month ago
GREENWAY
,
ACT
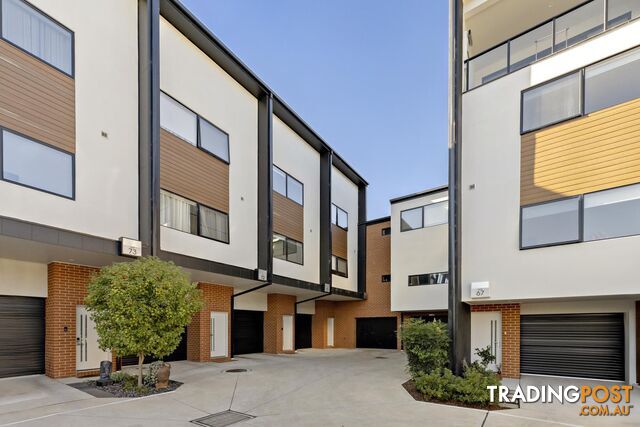 12
1271/1 Rowland Rees Crescent GREENWAY ACT 2900
$679,000+
Executive living in lifestyle complexFor Sale
More than 1 month ago
GREENWAY
,
ACT
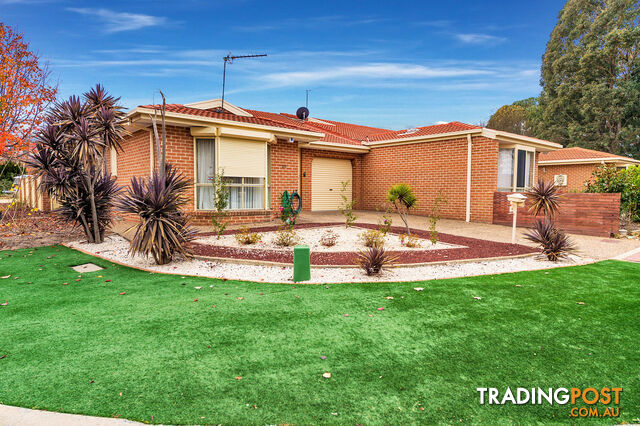 17
1713 Nambir Court BONYTHON ACT 2905
$485,000+
Low maintenance, Single level & Separate titleFor Sale
More than 1 month ago
BONYTHON
,
ACT
YOU MAY ALSO LIKE
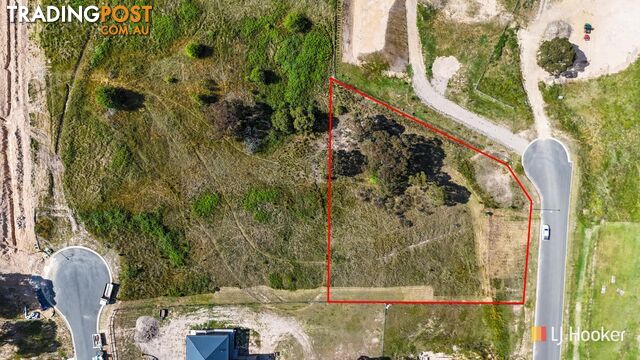 6
65 Heritage Close SOUTH BOWENFELS NSW 2790
$450,000
Just Under an Acre- Fully ServicedFor Sale
Yesterday
SOUTH BOWENFELS
,
NSW
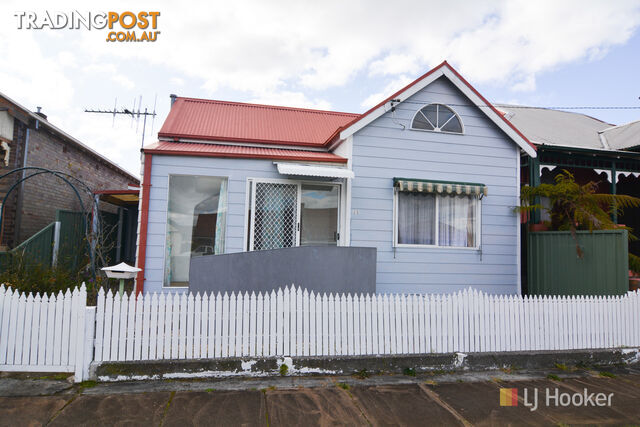 10
1011 Hayley Street LITHGOW NSW 2790
$495,000
Prime Central LocationFor Sale
Yesterday
LITHGOW
,
NSW
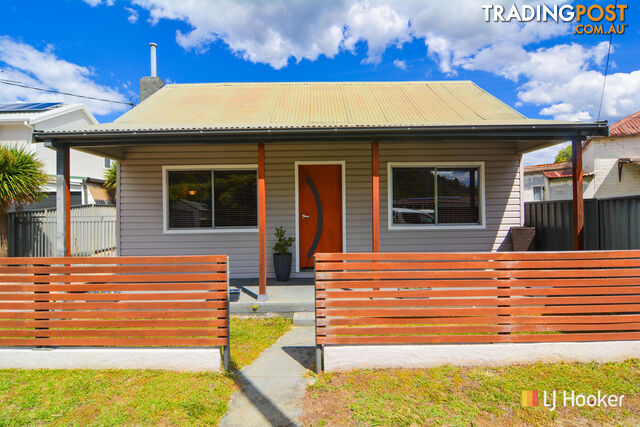 14
1461 Coalbrook Street LITHGOW NSW 2790
$460,000
Immaculate PresentationFor Sale
Yesterday
LITHGOW
,
NSW
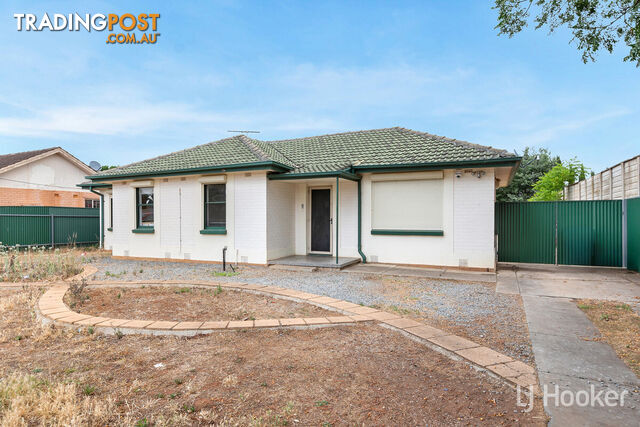 21
21237 Peachey Road SMITHFIELD PLAINS SA 5114
$499,000
Affordable 3-Bedroom Home Ideal for First-Time Buyers or Investors!For Sale
Yesterday
SMITHFIELD PLAINS
,
SA
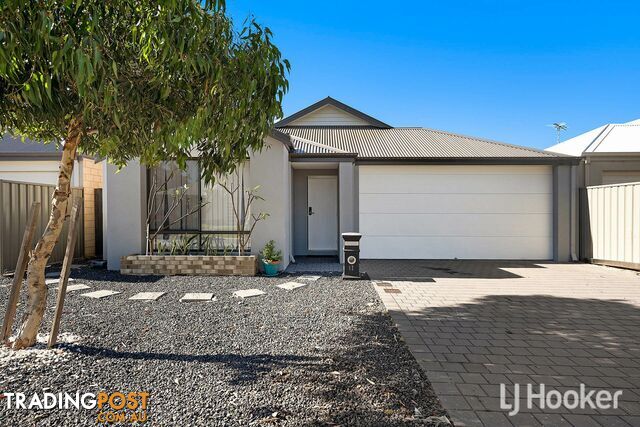 22
2212 Paignton Avenue WELLARD WA 6170
From $679,000
Why Build? This Home Presents Like NewFor Sale
Yesterday
WELLARD
,
WA
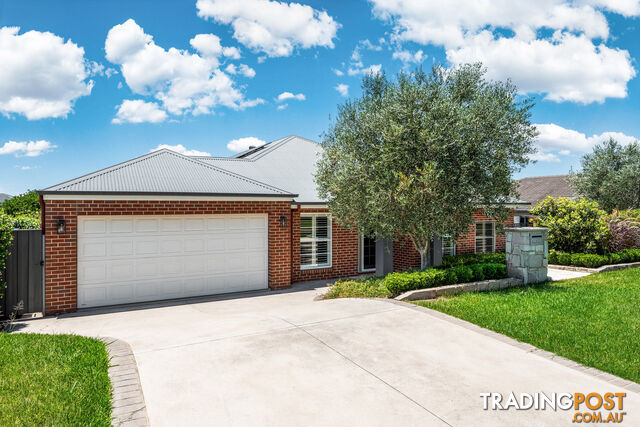 25
2552 Stanton Drive RAWORTH NSW 2321
$1.05M - $1.15M
When Quality & Size Count!For Sale
Yesterday
RAWORTH
,
NSW
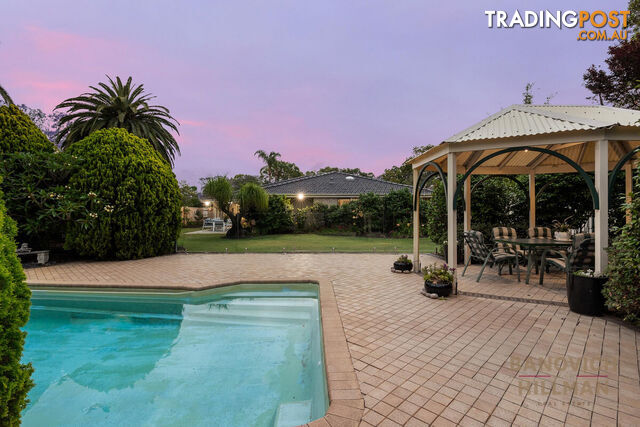 29
298 Tain Street Applecross WA 6153
CONTACT AGENT
SINGLE LEVEL FAMILY HOME ON 1,072SQM OF LANDFor Sale
Yesterday
Applecross
,
WA
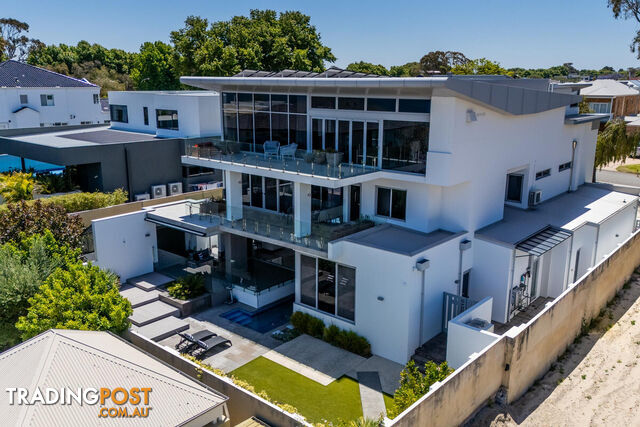 35
1
35
132A Fraser Road Applecross WA 6153
CONTACT AGENT
RIVERSIDE MASTERPIECEFor Sale
Yesterday
Applecross
,
WA
SPONSORED LINKS



