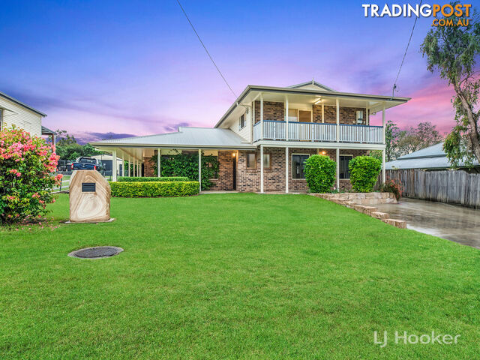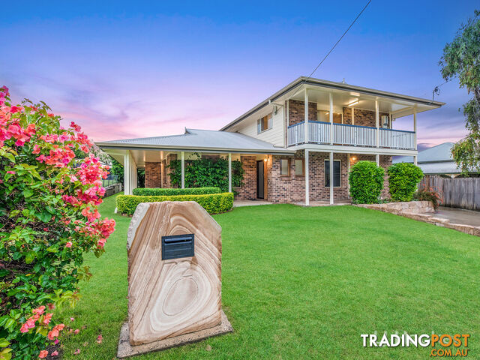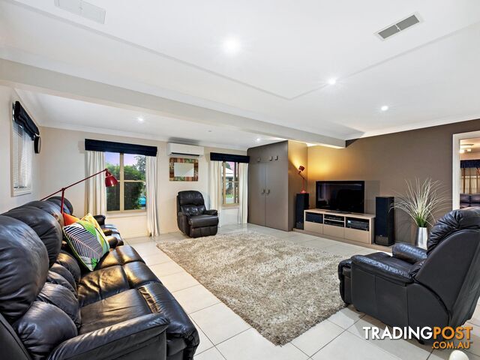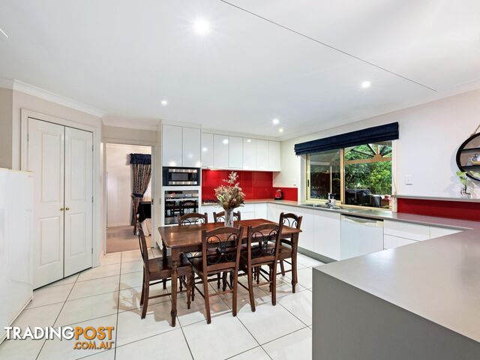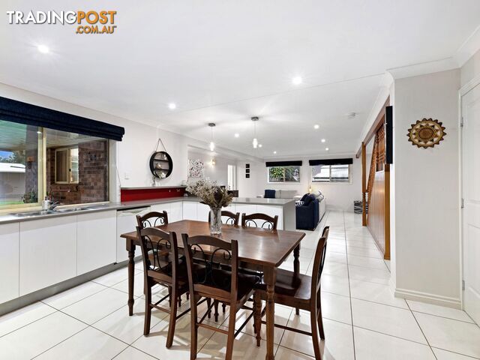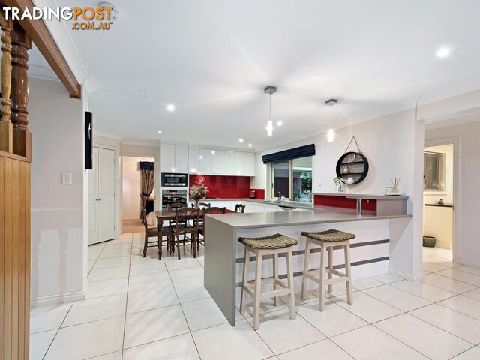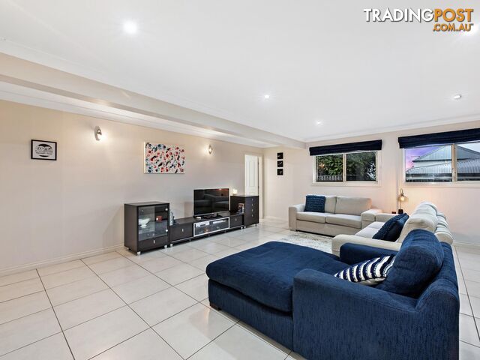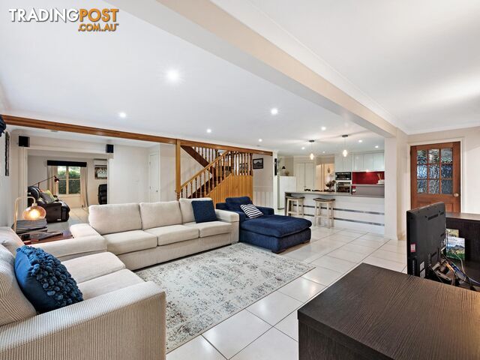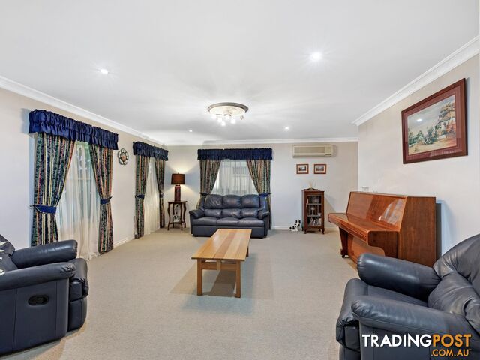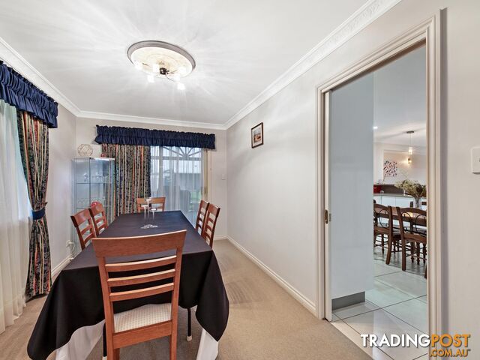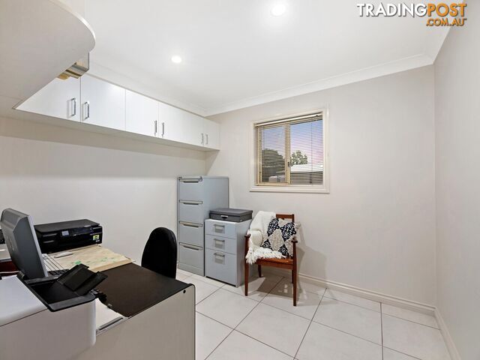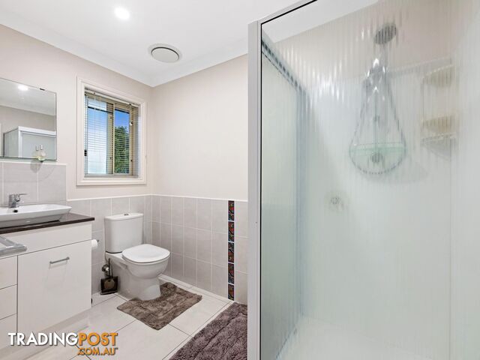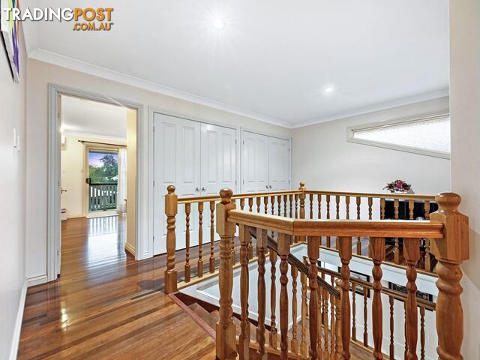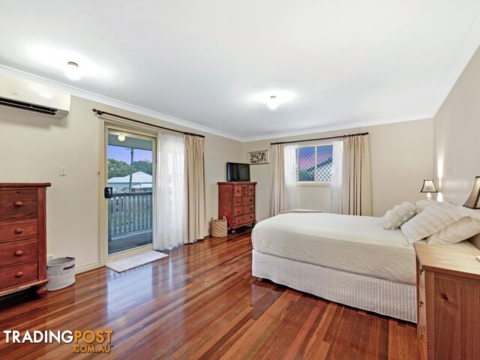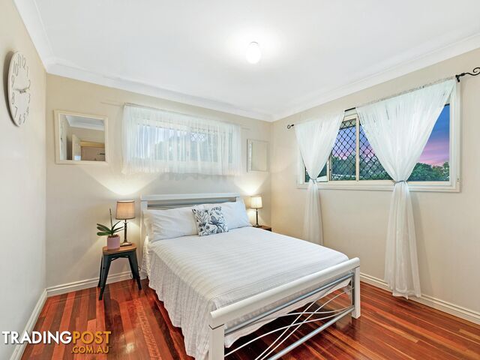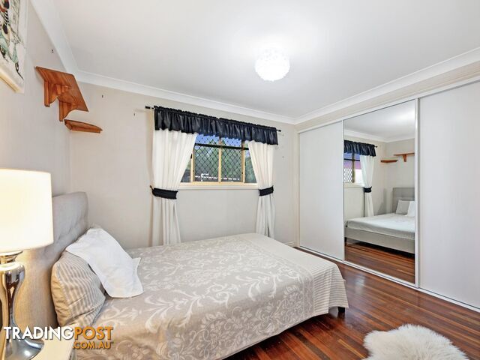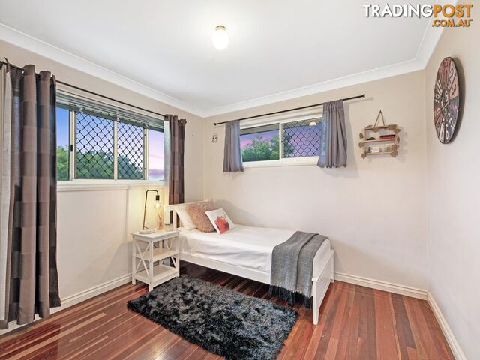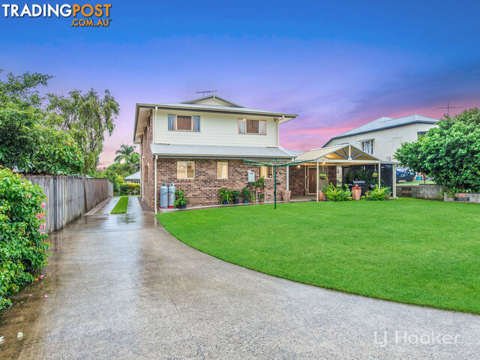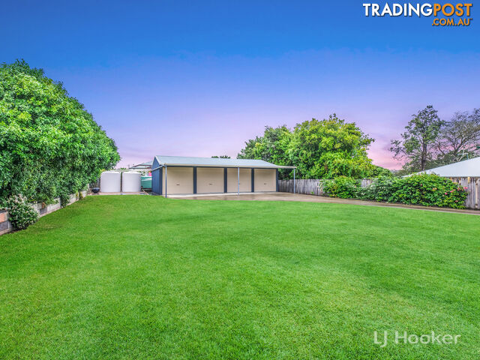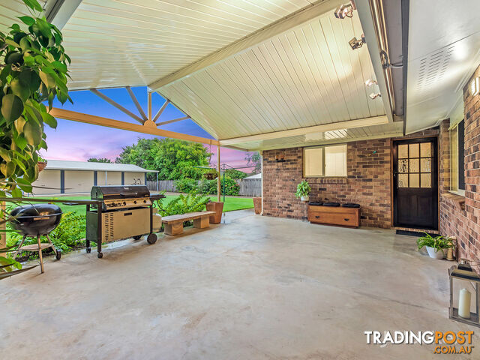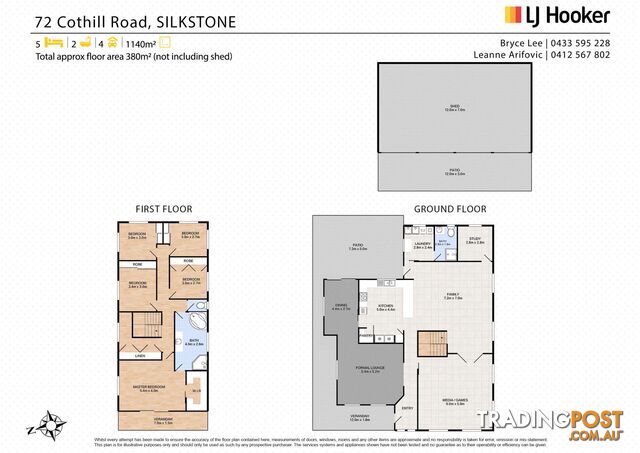SUMMARY
Find yourself some room to GROW
DESCRIPTION
1141m2 - 5 BEDROOMS, MULTIPLE LIVING + HUGE 4 BAY POWERED SHED
With an Inspired family design of sprawling proportions, this exceptional property emanates a sophisticated and relaxed ambiance that helps ensure family harmony by giving everyone their much needed space and privacy. The home is set across 2 levels and has been intelligently designed with an emphasis on space and practicality, delivering a superbly liveable property no matter how small or large your family might be. The lower level accommodates living and lifestyle, with spacious family, media plus formal living and dining rooms, a generous eat-in Kitchen that overlooks the ultimate entertaining space, the expansive alfresco area.
The upper level is accessed by internal timber stairs and offers 5 genuine bedrooms, 4 of which are complete with built in robes while the impressive Master suite is equipped with walk-in robe, its own private Juliet balcony and direct access to the bathroom. You will also find an impressive amount of built-in storage both here and downstairs (can you ever really have enough storage?).
There's even more to love outside with beautiful established lawns and gardens that offer so much room for kids to run and play. The massive 4 bay powered shed makes for a fantastic workshop or storage space and is easily accessible for vehicles including boats, trailers, camper vans, you name it thanks to the fully cemented side yard access. All this is proudly set on 1141m2 allotment in a coveted pocket of Silkstone, we invite you to come experience this remarkable home that has been well loved and beautifully maintained by the one family since it was built.
FEATURES OF THIS PROPERTY INCLUDE:
Downstairs
- 3 spacious living areas including formal lounge, family room and a media / games room that can be closed off PLUS a formal dining area.
- Stylish eat-in chefs kitchen with 5 burner gas cooktop, glass splash back, dishwasher, fantastic bench space and overhead storage.
- Private covered outdoor entertaining area that overlooks the rear yard.
- Modern bathroom that's easily accessible from the rear patio, ideal for when entertaining guests.
- Spacious study space, ideal for work or a home study.
- Functional internal laundry.
- Internal timber stairs with additional storage on offer in the Harry Potter closet.
- Air conditioning to the Media Room and Formal Living.
Upstairs
- 5 genuine bedrooms with Built in robes.
- Master is complete with Walk-in-robe, Air conditioning, two way access to the bathroom and a private Juliet balcony.
- Two-way bathroom with separate shower and Spa Bath.
- Hardwood timber floors
- Even more built-in hallway storage
- Small reading nook.
All the extras
- 380m2 of total covered floor area, this house is huge!
- 1141m2 block with excellent side / rear yard access.
- Impressive 4 bay powered shed with front awning, cement slab and even more room to store larger caravans, boats etc beside it.
- Security screens throughout, adding privacy and security.
- A herculean amount of built in storage.
- 2x 5000L Water tanks that are plumbed to the laundry and 2 external taps to help keep lawns beautiful all year round.
- 5kw Solar system
- Upgraded hard wired smoke alarms.
- Insulation in the ceiling, instant hot water unit much much more!
Perfectly Located for convenience:
- Less than 1km to Silkstone Coles and Silkstone State School.
- Only 1 km to Boval Fair Shopping centre.
- Only 2km to the Booval Train station.
- 15min Drive to Amberley RAAF Base
- 40min Drive to Brisbane CBD
- Only a 5 minute Drive to the Ipswich CBD, Ipswich Hospital and Limestone Park.
Call for an inspection today - You won't want to miss this opportunity!Australia,
72 Cothill Road,
SILKSTONE,
QLD,
4304
72 Cothill Road SILKSTONE QLD 43041141m2 - 5 BEDROOMS, MULTIPLE LIVING + HUGE 4 BAY POWERED SHED
With an Inspired family design of sprawling proportions, this exceptional property emanates a sophisticated and relaxed ambiance that helps ensure family harmony by giving everyone their much needed space and privacy. The home is set across 2 levels and has been intelligently designed with an emphasis on space and practicality, delivering a superbly liveable property no matter how small or large your family might be. The lower level accommodates living and lifestyle, with spacious family, media plus formal living and dining rooms, a generous eat-in Kitchen that overlooks the ultimate entertaining space, the expansive alfresco area.
The upper level is accessed by internal timber stairs and offers 5 genuine bedrooms, 4 of which are complete with built in robes while the impressive Master suite is equipped with walk-in robe, its own private Juliet balcony and direct access to the bathroom. You will also find an impressive amount of built-in storage both here and downstairs (can you ever really have enough storage?).
There's even more to love outside with beautiful established lawns and gardens that offer so much room for kids to run and play. The massive 4 bay powered shed makes for a fantastic workshop or storage space and is easily accessible for vehicles including boats, trailers, camper vans, you name it thanks to the fully cemented side yard access. All this is proudly set on 1141m2 allotment in a coveted pocket of Silkstone, we invite you to come experience this remarkable home that has been well loved and beautifully maintained by the one family since it was built.
FEATURES OF THIS PROPERTY INCLUDE:
Downstairs
- 3 spacious living areas including formal lounge, family room and a media / games room that can be closed off PLUS a formal dining area.
- Stylish eat-in chefs kitchen with 5 burner gas cooktop, glass splash back, dishwasher, fantastic bench space and overhead storage.
- Private covered outdoor entertaining area that overlooks the rear yard.
- Modern bathroom that's easily accessible from the rear patio, ideal for when entertaining guests.
- Spacious study space, ideal for work or a home study.
- Functional internal laundry.
- Internal timber stairs with additional storage on offer in the Harry Potter closet.
- Air conditioning to the Media Room and Formal Living.
Upstairs
- 5 genuine bedrooms with Built in robes.
- Master is complete with Walk-in-robe, Air conditioning, two way access to the bathroom and a private Juliet balcony.
- Two-way bathroom with separate shower and Spa Bath.
- Hardwood timber floors
- Even more built-in hallway storage
- Small reading nook.
All the extras
- 380m2 of total covered floor area, this house is huge!
- 1141m2 block with excellent side / rear yard access.
- Impressive 4 bay powered shed with front awning, cement slab and even more room to store larger caravans, boats etc beside it.
- Security screens throughout, adding privacy and security.
- A herculean amount of built in storage.
- 2x 5000L Water tanks that are plumbed to the laundry and 2 external taps to help keep lawns beautiful all year round.
- 5kw Solar system
- Upgraded hard wired smoke alarms.
- Insulation in the ceiling, instant hot water unit much much more!
Perfectly Located for convenience:
- Less than 1km to Silkstone Coles and Silkstone State School.
- Only 1 km to Boval Fair Shopping centre.
- Only 2km to the Booval Train station.
- 15min Drive to Amberley RAAF Base
- 40min Drive to Brisbane CBD
- Only a 5 minute Drive to the Ipswich CBD, Ipswich Hospital and Limestone Park.
Call for an inspection today - You won't want to miss this opportunity!Residence For SaleHouse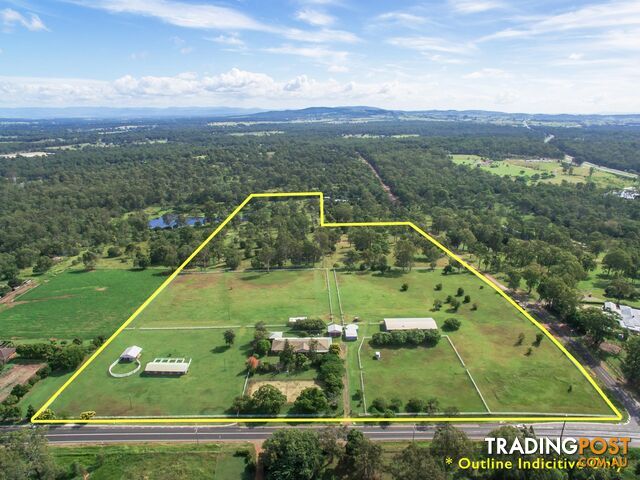 23
2369 Wulkuraka Connection Rd KARRABIN QLD 4306
Under Contract
GORGEOUS FAMILY HOME ON 33 1/2 ACRES WITH HORSE FACILITIESFor Sale
More than 1 month ago
KARRABIN
,
QLD
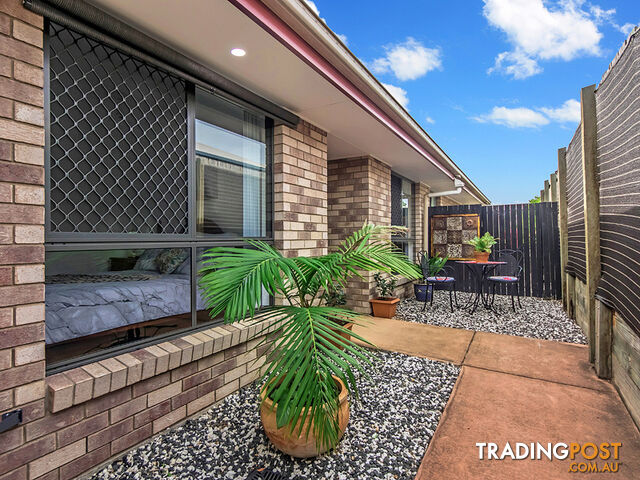 15
152/49 Peregrine Dr LOWOOD QLD 4311
$245,000 Neg
SUPER CHIC DUPLEX WITH RURAL VIEWSFor Sale
More than 1 month ago
LOWOOD
,
QLD
 9
913 Scottsdale Street RACEVIEW QLD 4305
$350 Weekly
Refurbished Family Home In Raceview!$350
(per week)
More than 1 month ago
RACEVIEW
,
QLD
YOU MAY ALSO LIKE
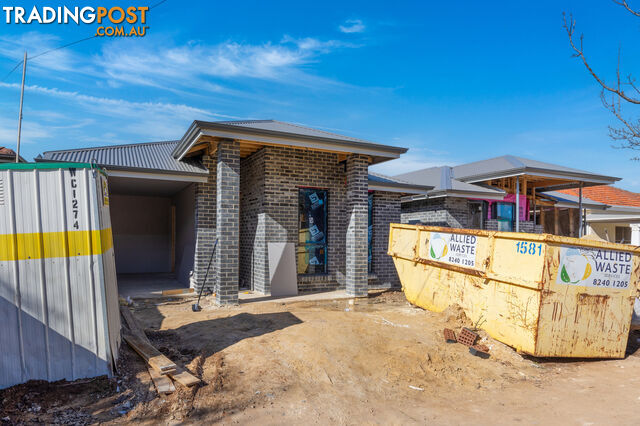 2
25 & 5A St Johns Avenue RENOWN PARK SA 5008
$950K
Brand new homes, almost completeFor Sale
14 minutes ago
RENOWN PARK
,
SA
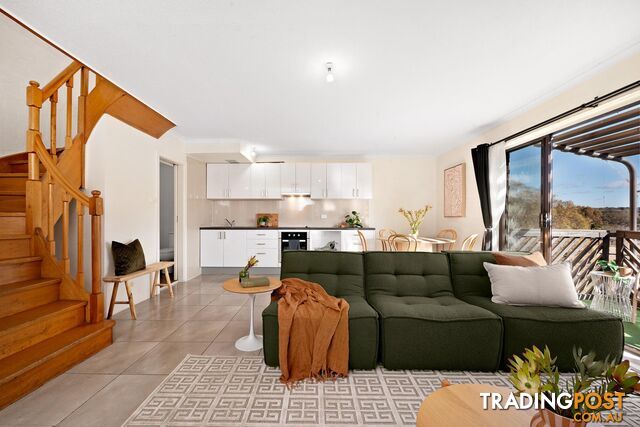 12
1224/31 Disney Court BELCONNEN ACT 2617
$429,000+
Your Castle in the Sky!For Sale
14 minutes ago
BELCONNEN
,
ACT
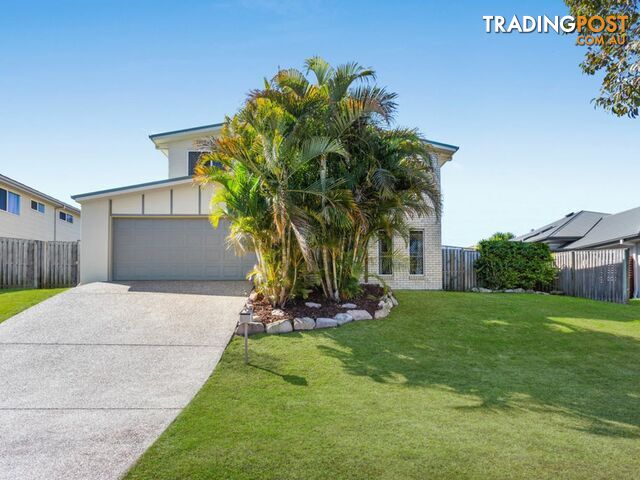 16
1615 McNamara Place REDBANK PLAINS QLD 4301
OFFERS OVER $685,000
GREAT BLOCK + GREAT OPPORTUNITYFor Sale
34 minutes ago
REDBANK PLAINS
,
QLD
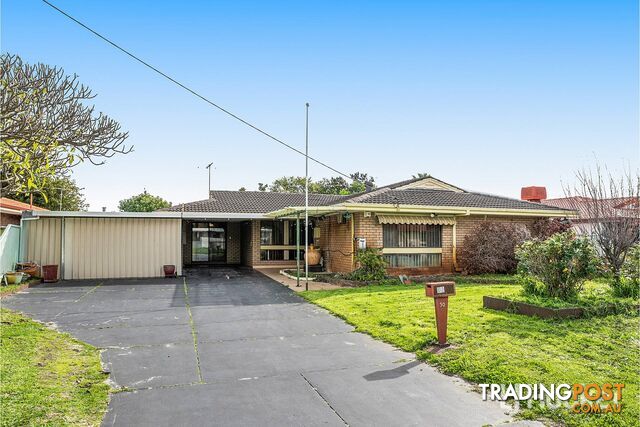 24
2430 Mirrelia Way RIVERTON WA 6148
From $870,000
SPACIOUS LIVINGFor Sale
34 minutes ago
RIVERTON
,
WA
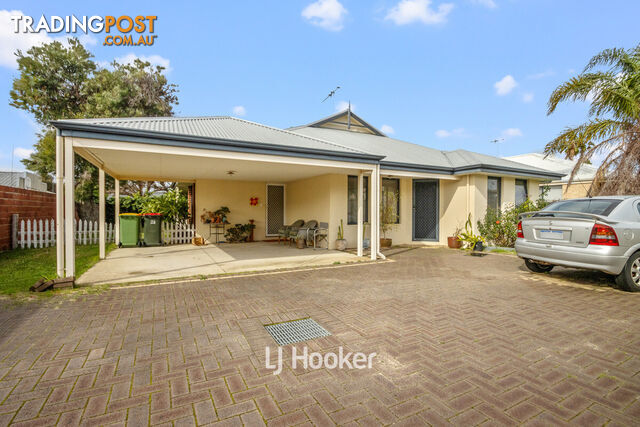 17
1711A Ecclestone SOUTH BUNBURY WA 6230
Offers Over $499,000
South Bunbury OpportunityFor Sale
34 minutes ago
SOUTH BUNBURY
,
WA
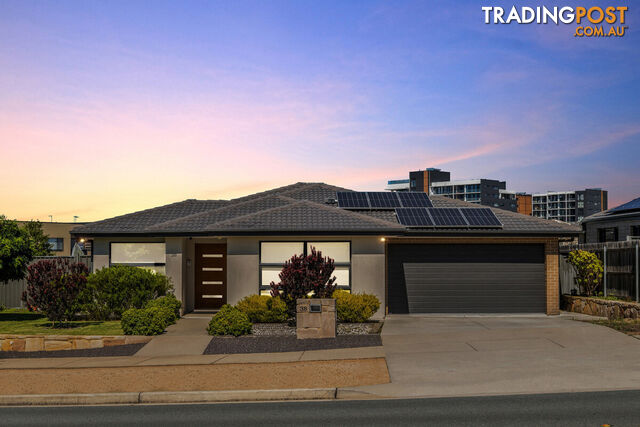 25
2538 Catalano Street WRIGHT ACT 2611
$1,299,000+
Refined Living in the Heart of the Molonglo ValleyFor Sale
52 minutes ago
WRIGHT
,
ACT
 25
2526 Bertel Crescent CHAPMAN ACT 2611
$2,699,000 +
FIRST CLASS LOCATION & LIFESTYLEFor Sale
52 minutes ago
CHAPMAN
,
ACT
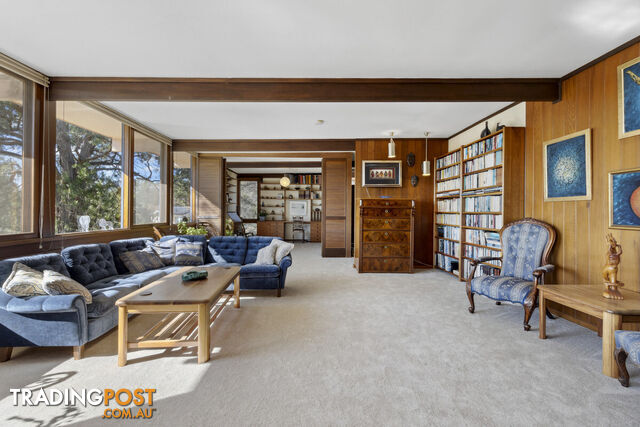 25
2540 Wilsmore Crescent CHIFLEY ACT 2606
$1,599,000 +
WHEN SIZE MATTERSFor Sale
52 minutes ago
CHIFLEY
,
ACT
SPONSORED LINKS



