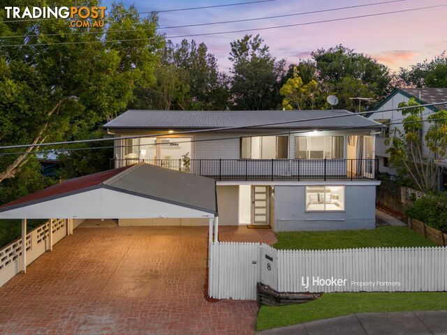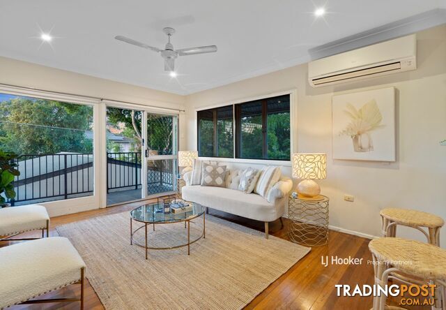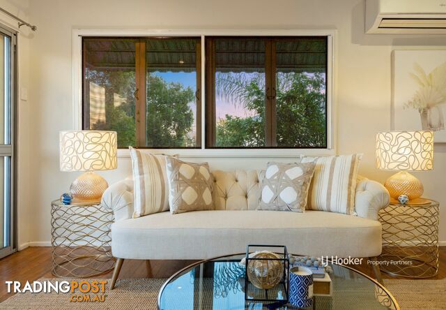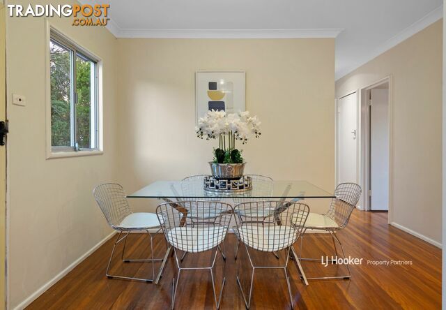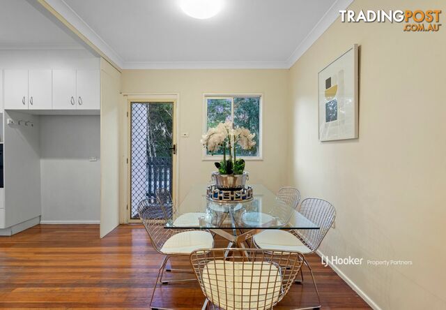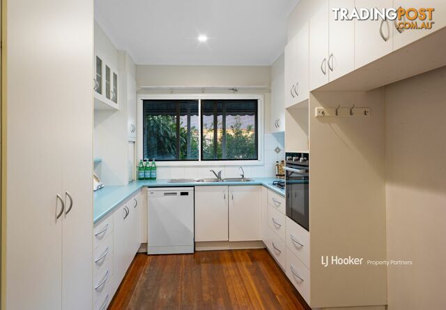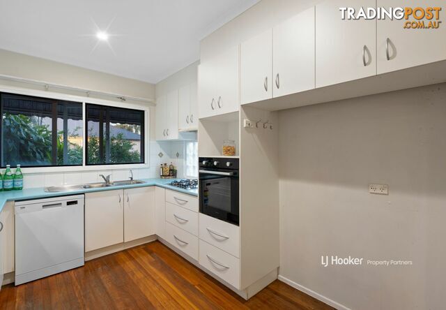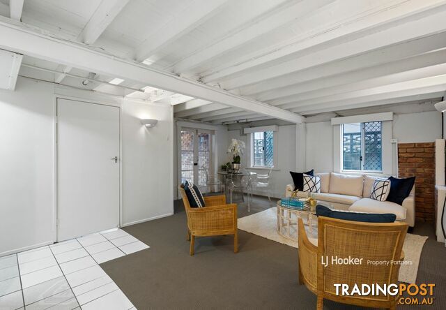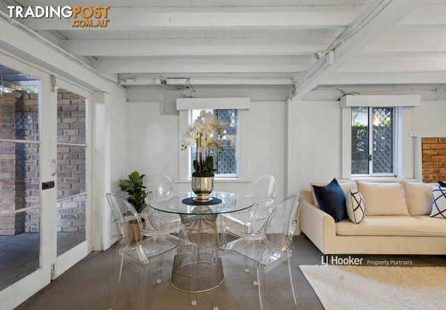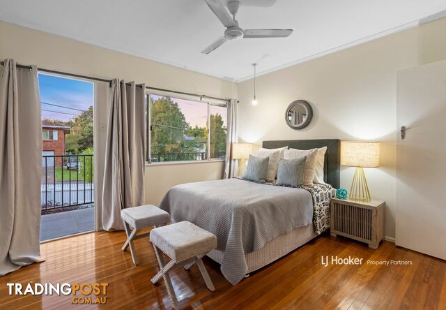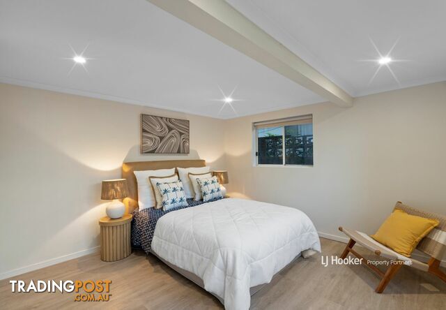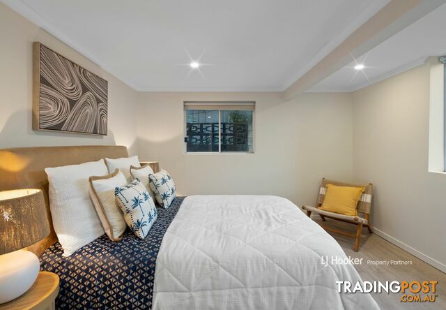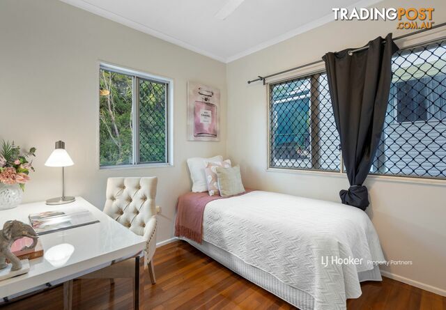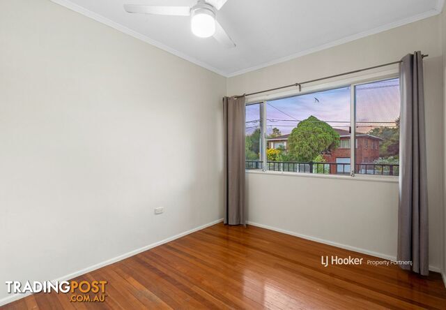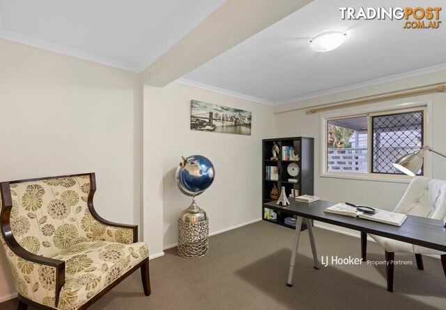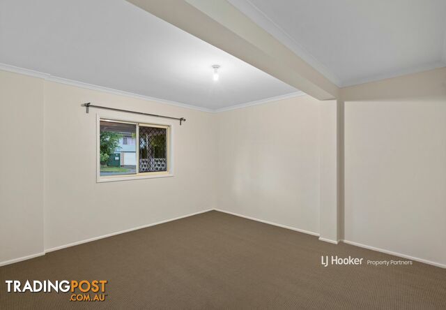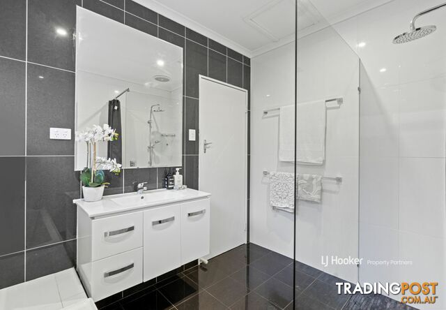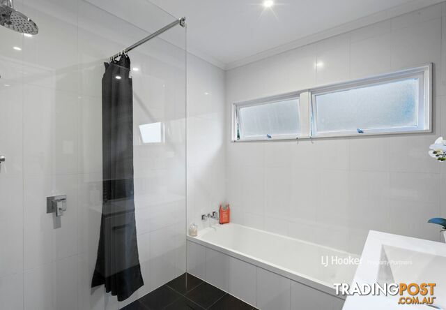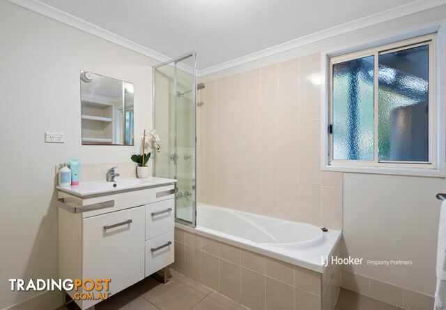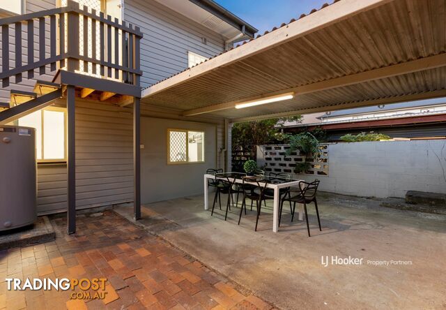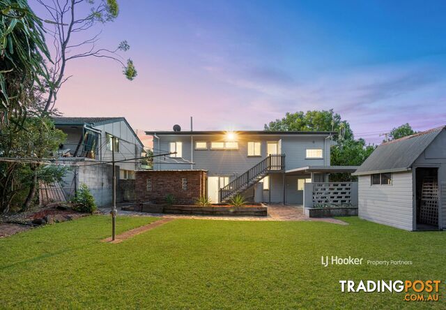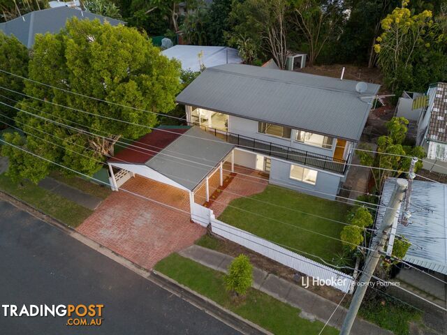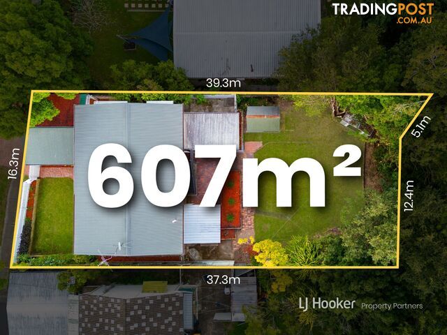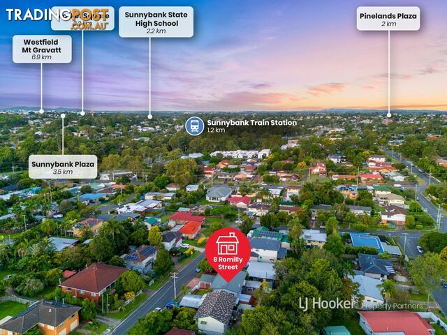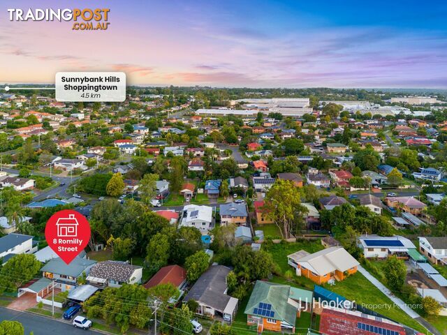Sorry this item is no longer available. Here are some similar current listings you might be interested in.
You can also view the original item listing at the bottom of this page.
YOU MAY ALSO LIKE
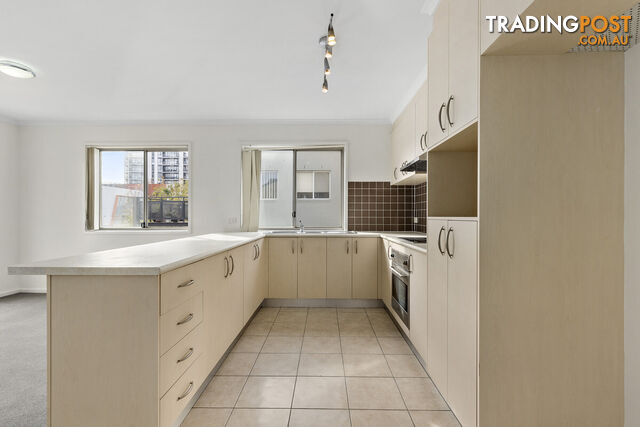 11
1124/80 Gozzard Street GUNGAHLIN ACT 2912
Under Contract
Great Opportunity in a Prime LocationFor Sale
Just Now
GUNGAHLIN
,
ACT
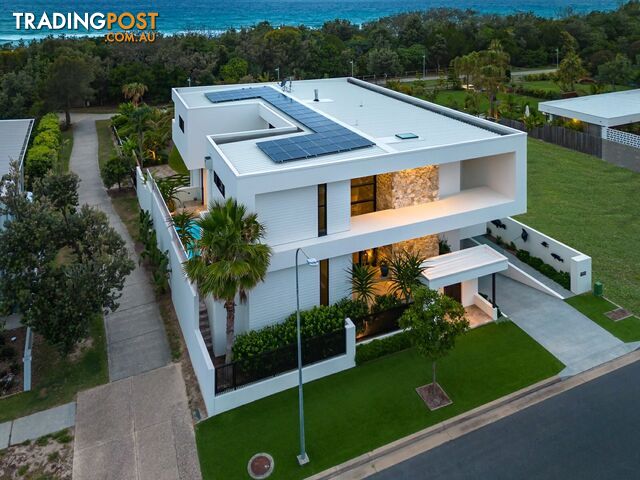 23
2383 Cylinders Drive KINGSCLIFF NSW 2487
AUCTION ONSITE - 29/11/2023 @ 5PM NSW TI
A FUSION OF MODERN LUXURY & ARCHITECTURAL BRILLIANCEAuction
Just Now
KINGSCLIFF
,
NSW
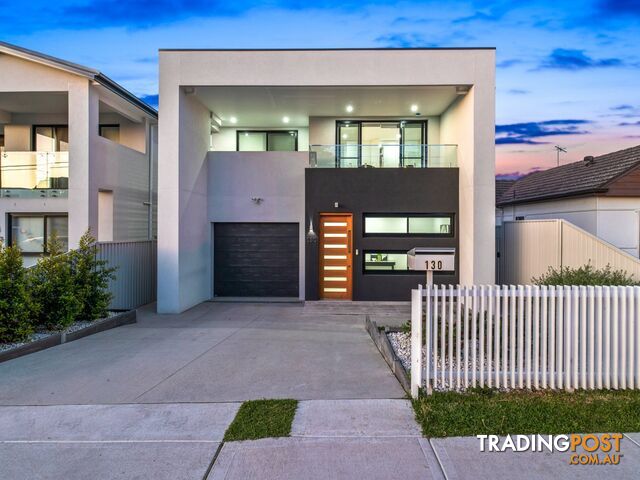 14
14130 Birdwood Road GEORGES HALL NSW 2198
Auction
Stunning Family Home in Georges Hall with Exceptional Outdoor Entertaining SpaceAuction
Just Now
GEORGES HALL
,
NSW
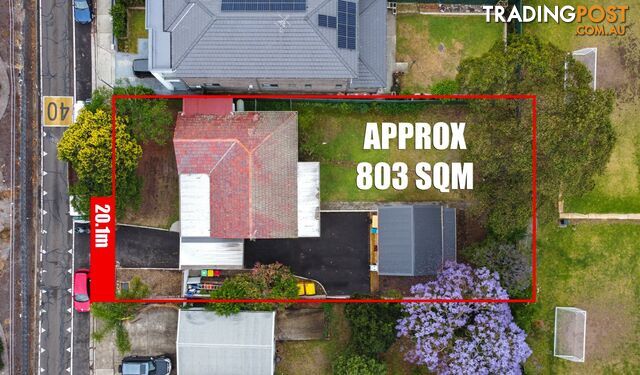 11
11145 William Street BANKSTOWN NSW 2200
Prime Real Estate | 803m2 with a 20.1m F
Prime Real Estate | 803m2 with a 20.1m FrontageAuction
1 minute ago
BANKSTOWN
,
NSW
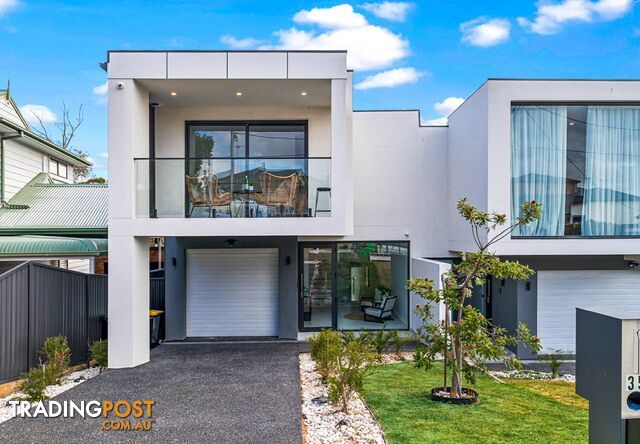 11
1135 Fewtrell Avenue REVESBY HEIGHTS NSW 2212
Auction
Modern Residence with Swimming PoolAuction
1 minute ago
REVESBY HEIGHTS
,
NSW
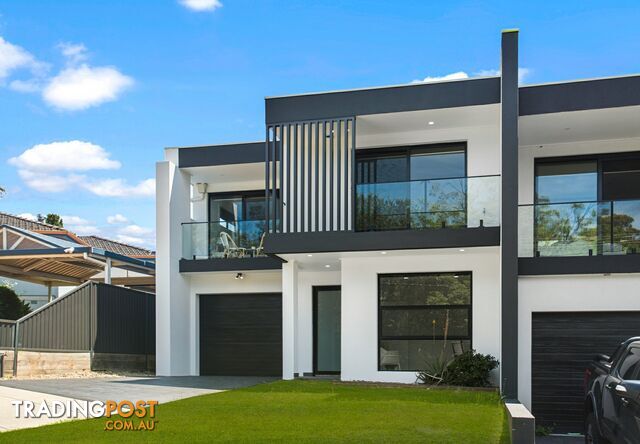 14
1410 Oatley Place PADSTOW HEIGHTS NSW 2211
Auction
Modern | Spacious | Conveniently LocatedAuction
1 minute ago
PADSTOW HEIGHTS
,
NSW
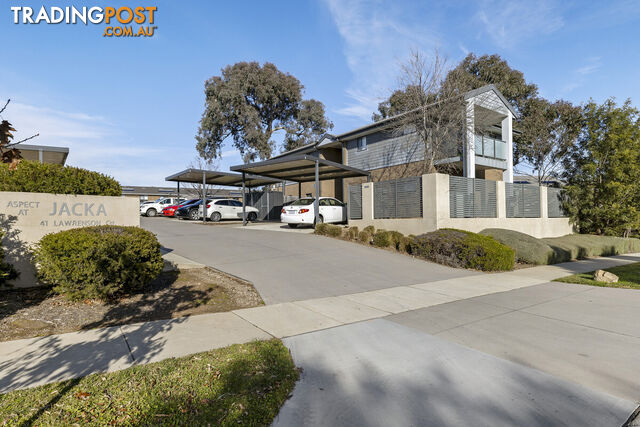 12
1234/41 Lawrenson Circuit JACKA ACT 2914
$390,000+
Charming Ground-Floor ApartmentFor Sale
21 minutes ago
JACKA
,
ACT
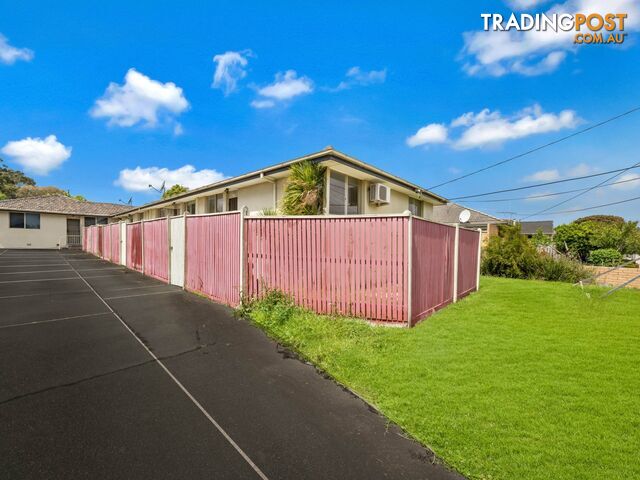 7
7Unit 1/32 Vincent Crescent NOBLE PARK VIC 3174
$390,000 - $420,000
Great First Home Or InvestmentFor Sale
50 minutes ago
NOBLE PARK
,
VIC
SUMMARY
SOLD BY BENJAMIN LEONG & JONAS LEONG
DESCRIPTION
Sitting pretty behind its white picket fence in a quiet street only a short stroll to Banoon train station, this spacious highset has a flexible floorplan that lends itself to both lively entertaining and a possible dual living situation split across two light-filled levels.
Top features:
- Upstairs: combined kitchen/living/dining opening to a front balcony, 3 bedrooms, bathroom
- Below: 3 multi-purpose rooms, a kitchenette, lounge/meals area, bathroom, store, patio
- Polished timber floors across the upper level with multiple ceiling fans & A/C in the lounge
- Fresh paint downstairs + new carpet in the lounge and 2 of the MPRs + new hybrid floors in another MPR
- High ceilings upstairs + a big, kid-friendly backyard with neat lawns, fencing & a cubby house
The self-contained set-up of each level of this home is what makes it such a versatile property. As it is, it could cater to a dual living situation for buyers with aging parents or adult-aged children not yet ready to flee the nest. For investors, it could be a potentially lucrative property should you pursue a dual tenancy situation with some further modifications for privacy.
The freshly painted lower level comprises a central kitchenette surrounded by 3 multi-purpose rooms (MPR) and a combined lounge/meals area that opens through glass-paned French-style doors into a handy storeroom. Two of the MPRs and the lounge are newly carpeted, with hybrid floors to the third MPR. There's a full bathroom down here too, with a space-saving shower-over-bath combo, a separate laundry, and access out to a large covered patio for alfresco entertaining.
Upstairs, the lush tones of the original polished timber floors and the lofty ceilings will grab you from the get-go. The timber runs through 3 fan-cooled bedrooms, the dining area, lounge, and a well-appointed kitchen with a dishwasher, gas cooktop, wall-mounted oven, and a dedicated pantry.
The spacious lounge is set up for all-season comfort with a split system A/C unit and ceiling fan; it also captures cooling breezes thanks to a screened slider opening onto a 12.5m long balcony overlooking the front garden. Like the one below, the bathroom up here has been updated - now sporting a chic black and white theme with floor-to-ceiling tiling, a floating vanity with a recessed basin, a frameless glass shower, and a separate bath.
Out back, there's loads of lawn for child and pet-friendly play, plus a ready-made cubby house and two standalone storage sheds. Out front, a paved double driveway leads to an expansive two-vehicle carport and entry into the fully fenced lawned front yard.
A quick walk will have you on a traffic-free city or coast-bound commute from nearby Banoon train station, a short 2 minute stroll around the corner to City bus service, while a 5-minute drive will get you to Sunnybank State/State High Schools, St Thomas More College and Pinelands Plaza.
With most of the work done, this property is ready for the new owners to take over. Our sellers have given us strict instructions to get this property sold by the auction day!
All information contained herein is gathered from sources we consider to be reliable. However, we cannot guarantee or give any warranty about the information provided and interested parties must solely rely on their own enquiries.Australia,
8 Romilly Street,
SUNNYBANK HILLS,
QLD,
4109
8 Romilly Street SUNNYBANK HILLS QLD 4109Sitting pretty behind its white picket fence in a quiet street only a short stroll to Banoon train station, this spacious highset has a flexible floorplan that lends itself to both lively entertaining and a possible dual living situation split across two light-filled levels.
Top features:
- Upstairs: combined kitchen/living/dining opening to a front balcony, 3 bedrooms, bathroom
- Below: 3 multi-purpose rooms, a kitchenette, lounge/meals area, bathroom, store, patio
- Polished timber floors across the upper level with multiple ceiling fans & A/C in the lounge
- Fresh paint downstairs + new carpet in the lounge and 2 of the MPRs + new hybrid floors in another MPR
- High ceilings upstairs + a big, kid-friendly backyard with neat lawns, fencing & a cubby house
The self-contained set-up of each level of this home is what makes it such a versatile property. As it is, it could cater to a dual living situation for buyers with aging parents or adult-aged children not yet ready to flee the nest. For investors, it could be a potentially lucrative property should you pursue a dual tenancy situation with some further modifications for privacy.
The freshly painted lower level comprises a central kitchenette surrounded by 3 multi-purpose rooms (MPR) and a combined lounge/meals area that opens through glass-paned French-style doors into a handy storeroom. Two of the MPRs and the lounge are newly carpeted, with hybrid floors to the third MPR. There's a full bathroom down here too, with a space-saving shower-over-bath combo, a separate laundry, and access out to a large covered patio for alfresco entertaining.
Upstairs, the lush tones of the original polished timber floors and the lofty ceilings will grab you from the get-go. The timber runs through 3 fan-cooled bedrooms, the dining area, lounge, and a well-appointed kitchen with a dishwasher, gas cooktop, wall-mounted oven, and a dedicated pantry.
The spacious lounge is set up for all-season comfort with a split system A/C unit and ceiling fan; it also captures cooling breezes thanks to a screened slider opening onto a 12.5m long balcony overlooking the front garden. Like the one below, the bathroom up here has been updated - now sporting a chic black and white theme with floor-to-ceiling tiling, a floating vanity with a recessed basin, a frameless glass shower, and a separate bath.
Out back, there's loads of lawn for child and pet-friendly play, plus a ready-made cubby house and two standalone storage sheds. Out front, a paved double driveway leads to an expansive two-vehicle carport and entry into the fully fenced lawned front yard.
A quick walk will have you on a traffic-free city or coast-bound commute from nearby Banoon train station, a short 2 minute stroll around the corner to City bus service, while a 5-minute drive will get you to Sunnybank State/State High Schools, St Thomas More College and Pinelands Plaza.
With most of the work done, this property is ready for the new owners to take over. Our sellers have given us strict instructions to get this property sold by the auction day!
All information contained herein is gathered from sources we consider to be reliable. However, we cannot guarantee or give any warranty about the information provided and interested parties must solely rely on their own enquiries.Residence For SaleHouse