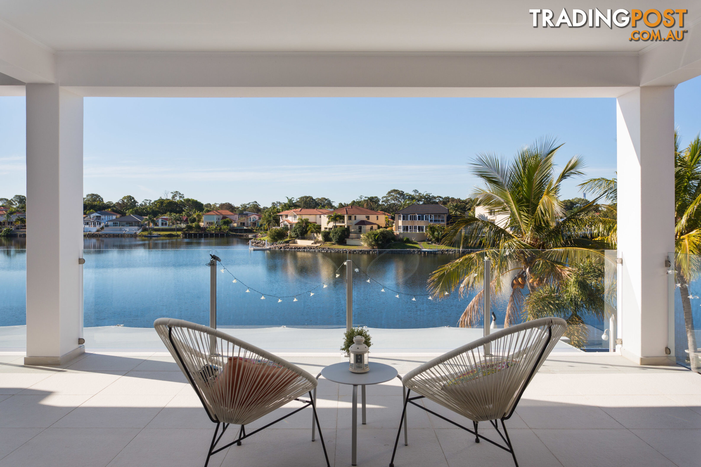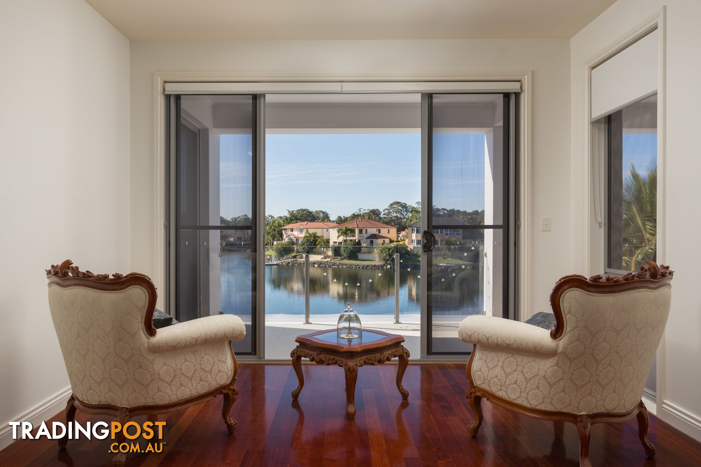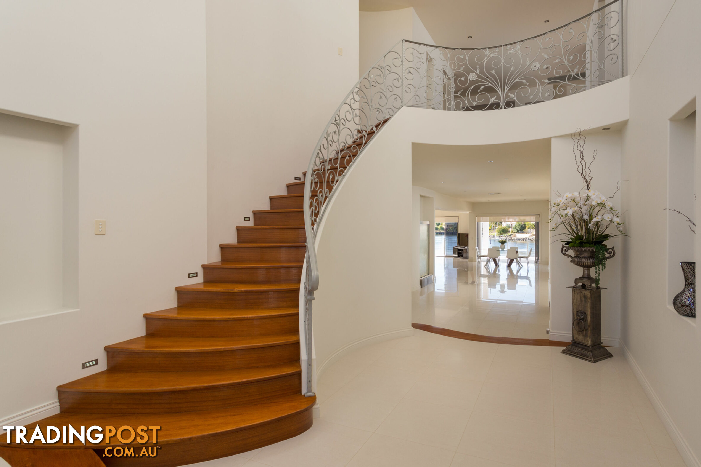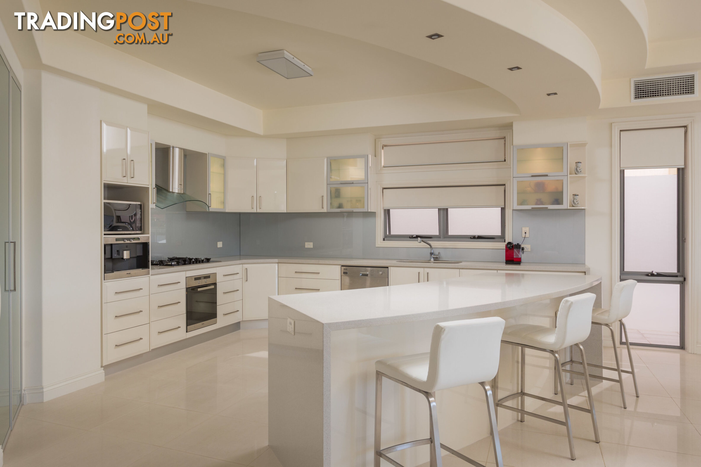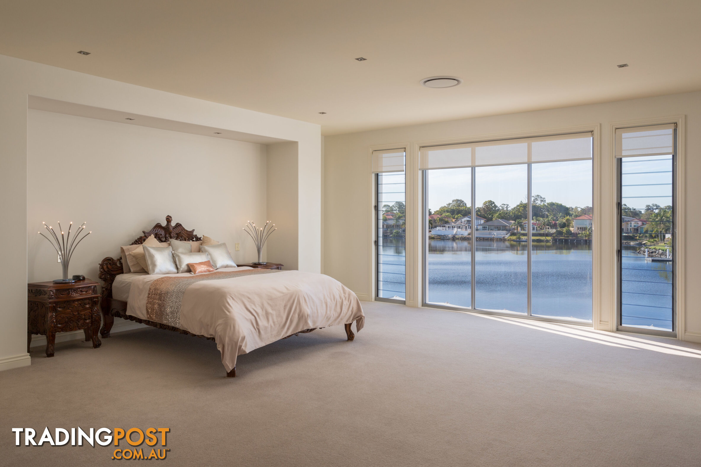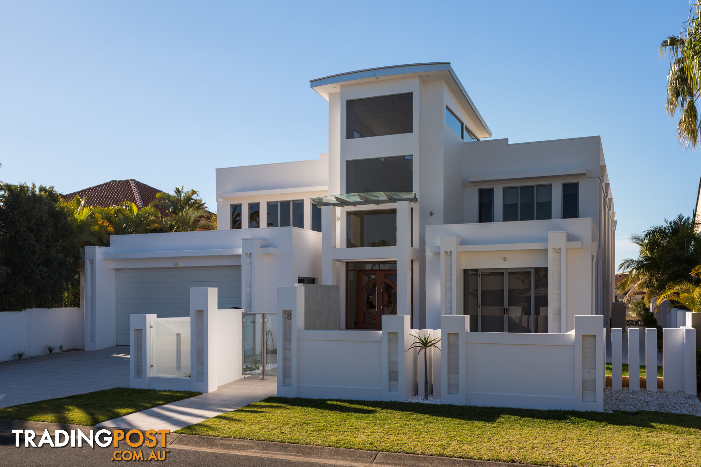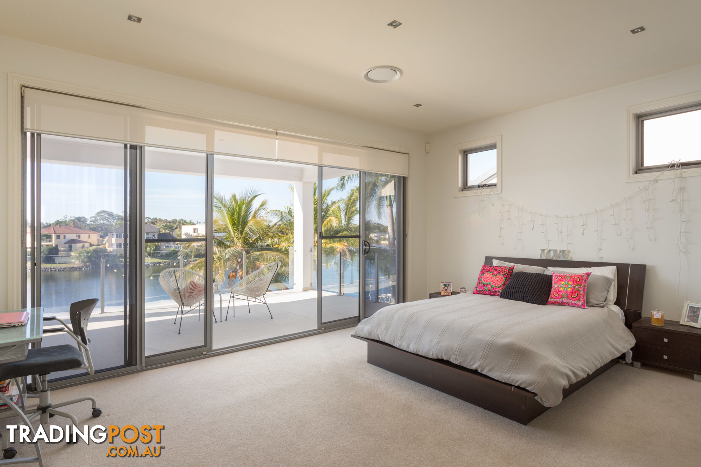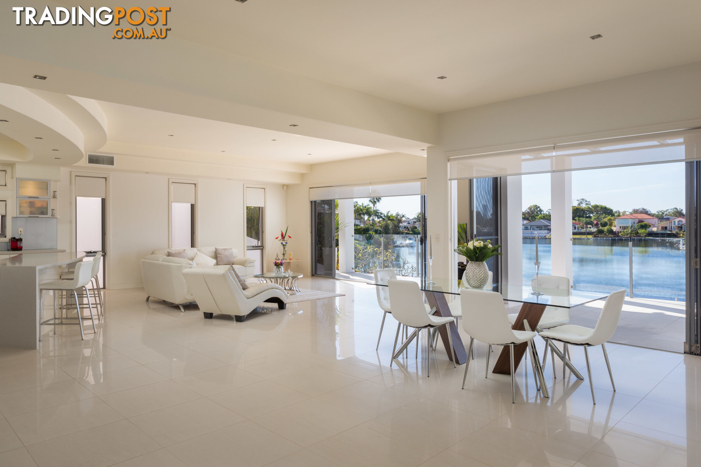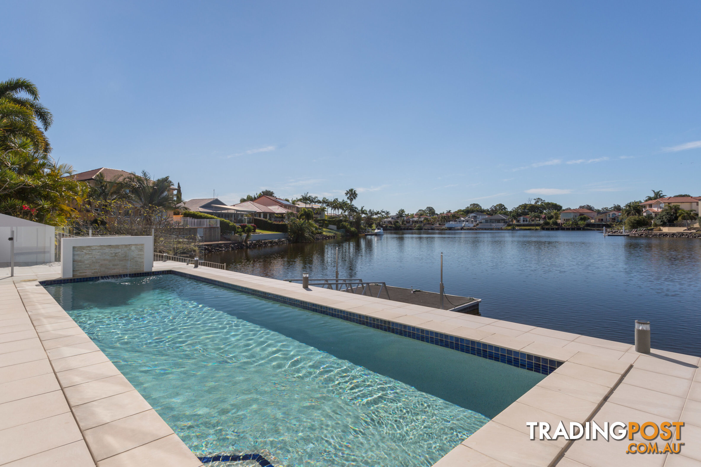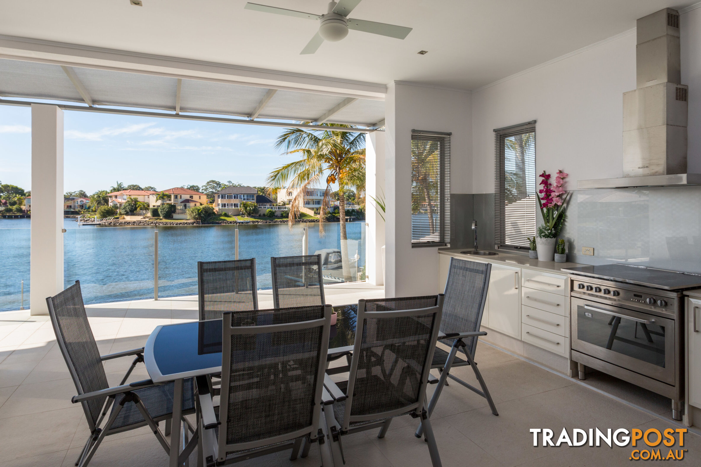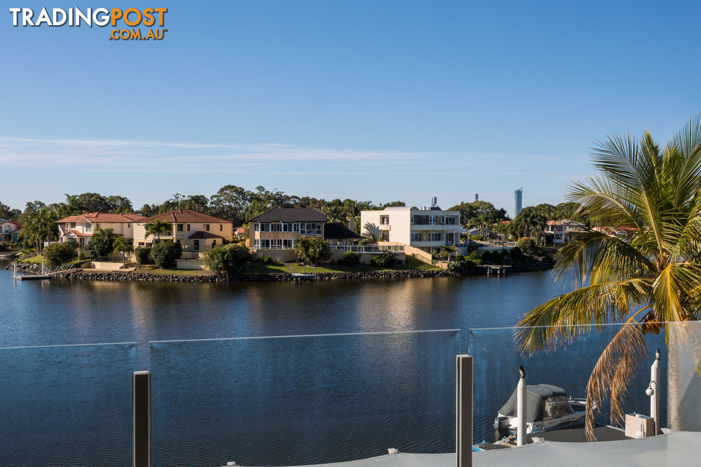8 San Simeon Drive Clear Island Waters QLD 4226
By Tender
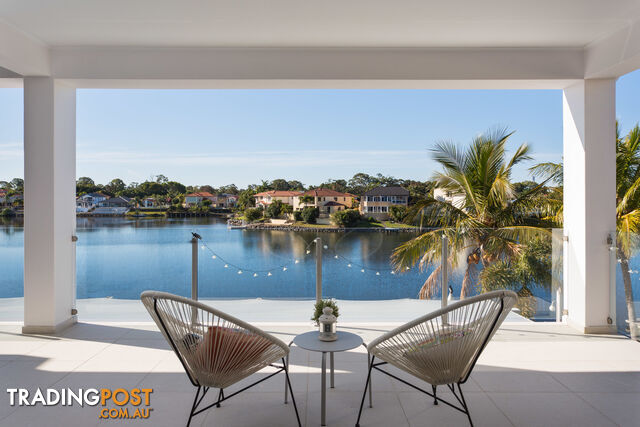

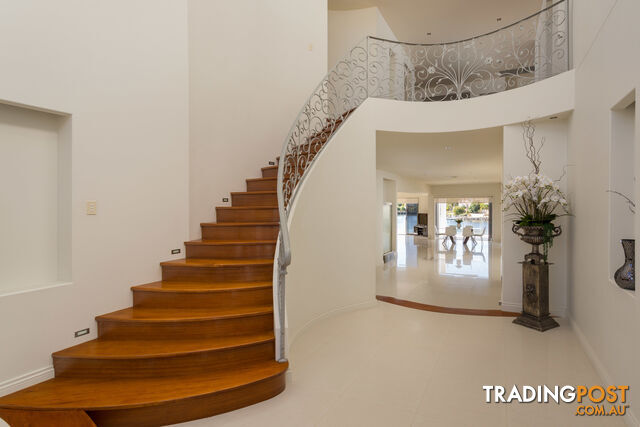
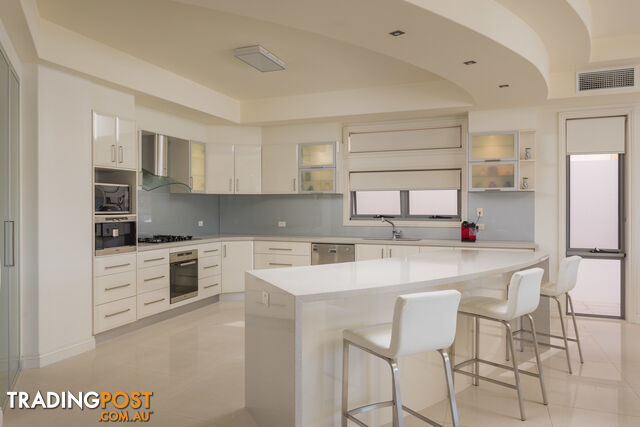
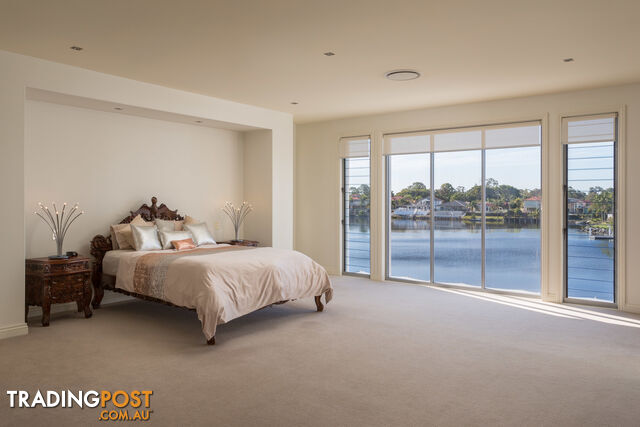

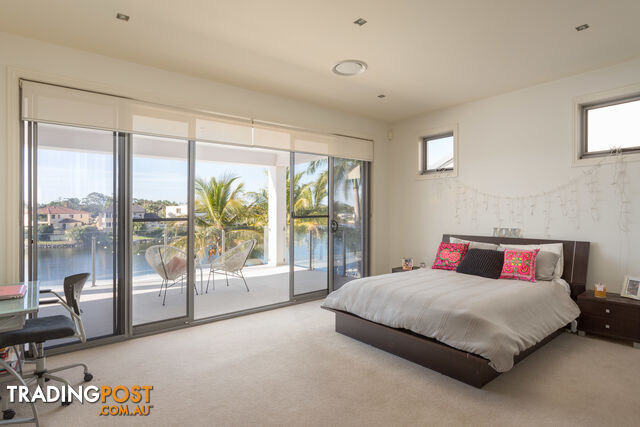
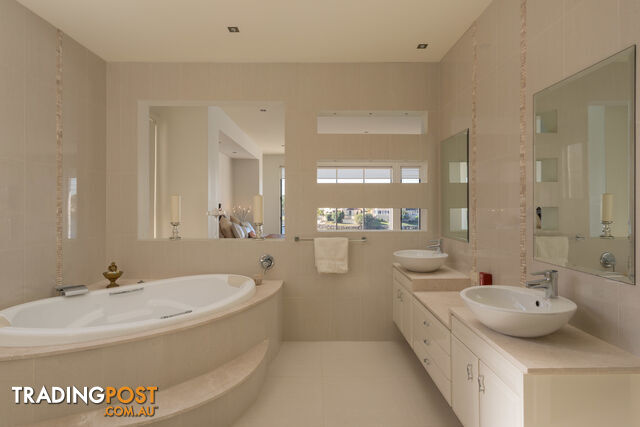
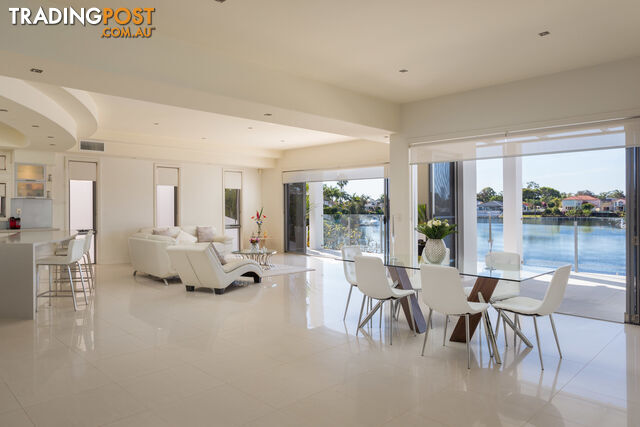
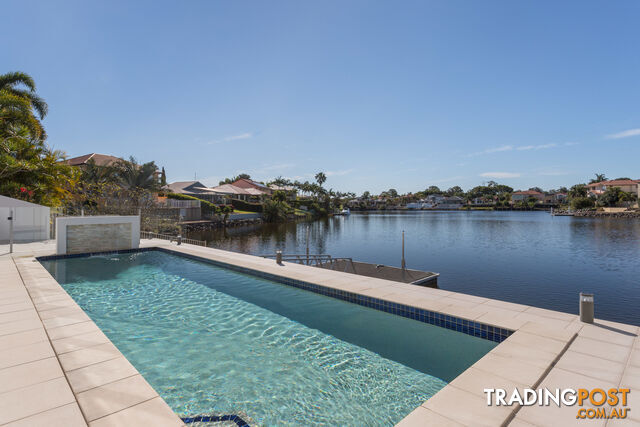

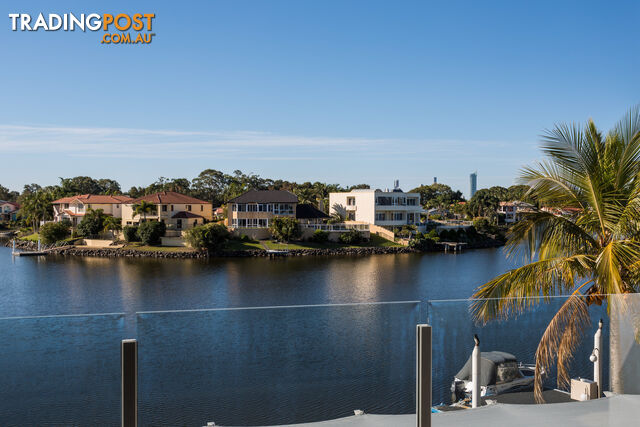












SUMMARY
North Facing Modern Masterpiece
PROPERTY DETAILS
- Price
- By Tender
- Listing Type
- Residential For Sale
- Property Type
- House
- Bedrooms
- 5
- Bathrooms
- 6
- Method of Sale
- For Sale
DESCRIPTION
Discover low maintenance living in sophisticated surrounds with this five-bed, six-bath modern masterpiece. Nestled on over 20 metres of waterfront and set out over a sprawling 892 sqm block, this north-facing family home has been maintained to an impeccable standard and boasts the finest marble, stone and porcelain finishes throughout. Featuring water views from almost every room, this property is move in ready and sets the new standard in luxury living in Clear Island Waters.Greeted by a grand, 10 metre ceiling in the exquisite entry hall, you'll be in awe from the moment you step inside. With multiple living areas, including a media room with wet bar, open plan living, formal lounge and dining, plus an upstairs rumpus and two separate studies, there's ample room for everyone.
Entertaining will also be a breeze; your gourmet kitchen, with brand new Miele appliances and curved island bench flows onto the sun-drenched alfresco area, where a custom outdoor gas kitchen awaits. You'll relish hosting your family and friends while overlooking the pool and private (midge free!) waterways.
Five oversized bedrooms, all with ducted air, walk-in-robes and views await, plus an elegant and expansive master suite. Presenting with sweeping water views, balcony access, louvre windows and walk-in-robe, there's also a decadent ensuite. A visual delight, it houses a sunken spa, double shower and marble double vanity, showcased by pristine floor to ceiling porcelain tiles.
This is your chance to secure your dream waterfront lifestyle in a tranquil, family friendly locale. Do not delay, book your inspection today.
Property Specifications
North facing 5 bed + 2 studies, 6 bath modern masterpiece
892m2 block, 20.2m waterfront & approx 100m2 living space
Modern masterpiece â move in ready
Soaring 10m ceiling height in grand entryway
Media room with wetbar, starfield ceiling
Gourmet kitchen boasts curved island bench, walk-in-pantry
Brand new Miele coffee machine, oven, dishwasher, cooktop
Open plan living, dining, formal lounge & upstairs rumpus
Outdoor gas kitchen, sunny alfresco area, overlooks pool & waterways
Walk-in linen cupboard, under house storage & potential to create wine room
Expansive, elegant master with balcony, walk-in-robe & views
Ensuite with sunken spa, double shower, porcelain tiles & dual marble basins
4 remaining bedrooms all oversized with views, ensuites, walk-in-robes
Ducted air-con, full security, insulated, smart wired, solar panels
Approval for 3rd storey
3m ceilings downstairs, 2.7m upstairs and 2.4m solid doors,
Large pontoon, private freshwater waterways with no midges & easy ocean access
Family friendly, tranquil location, central to schools
INFORMATION
- New or Established
- Established
- Garage spaces
- 3
- Living Area
- 3
- Land size
- 892 sq m
MORE INFORMATION
- Indoor Features
- Alarm SystemStudy
- Heating/Cooling
- Air Conditioning
