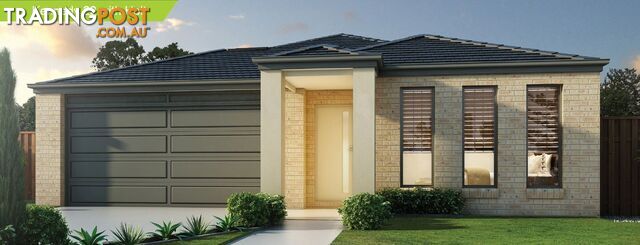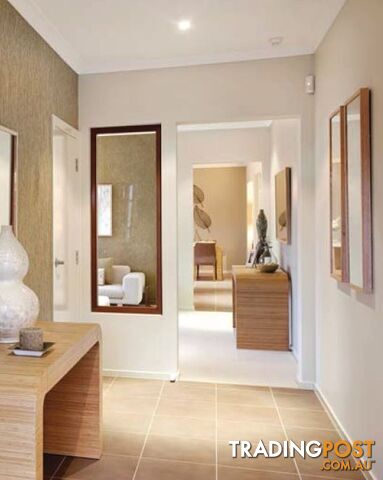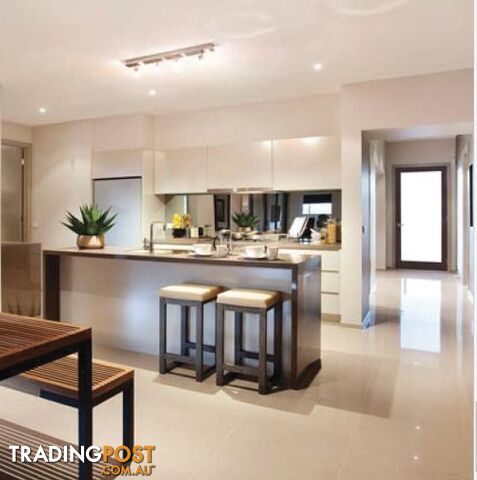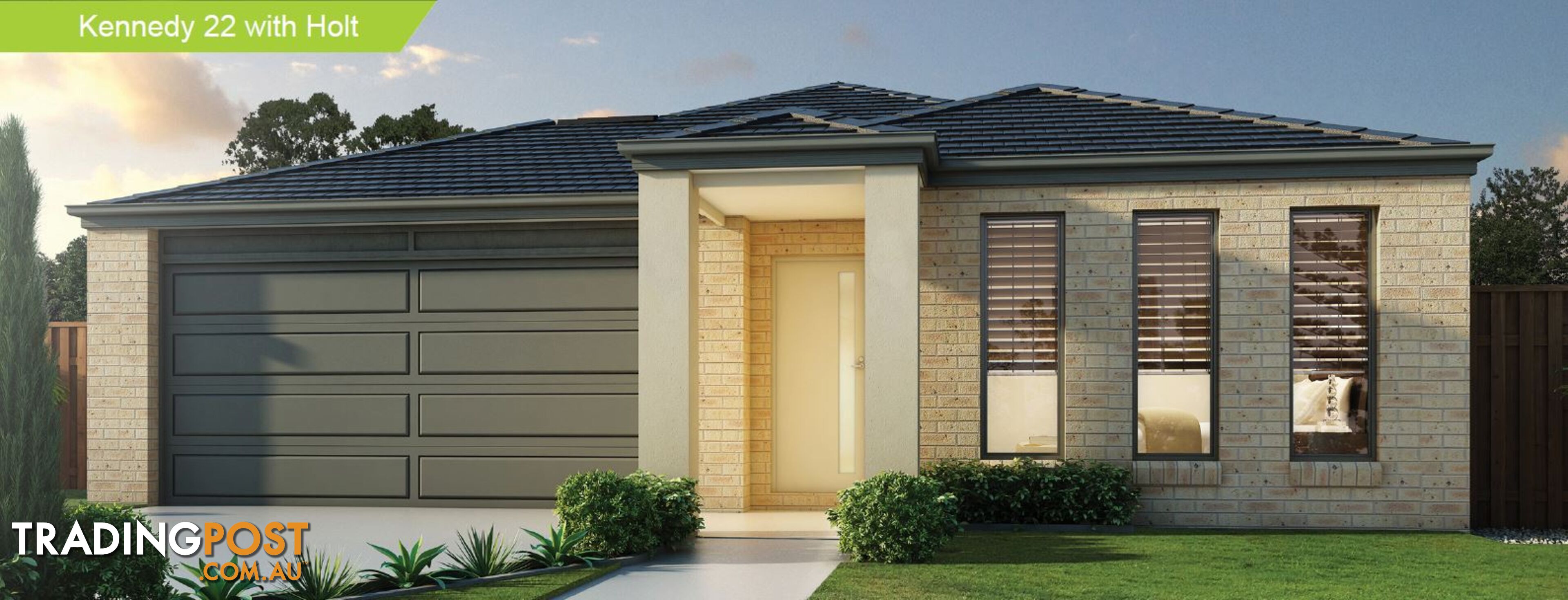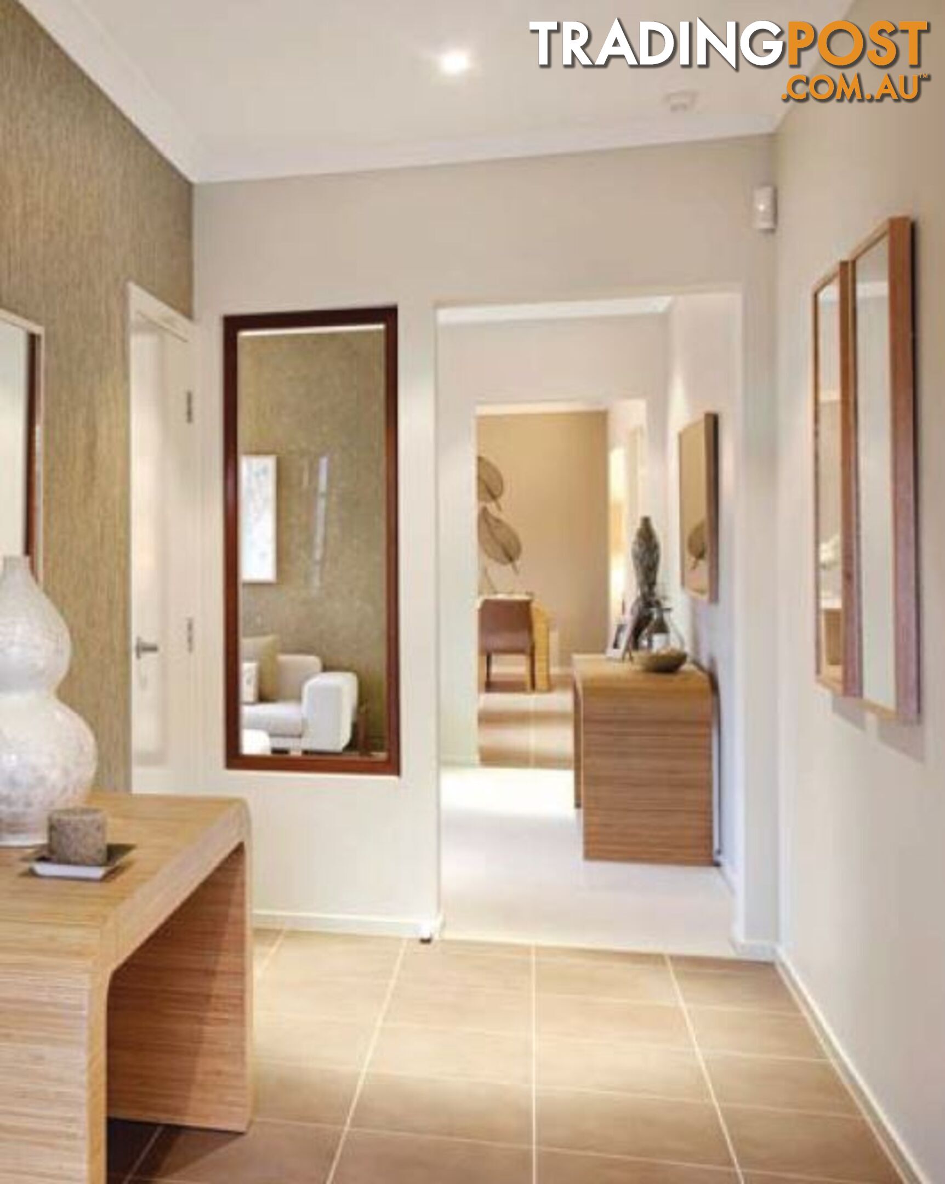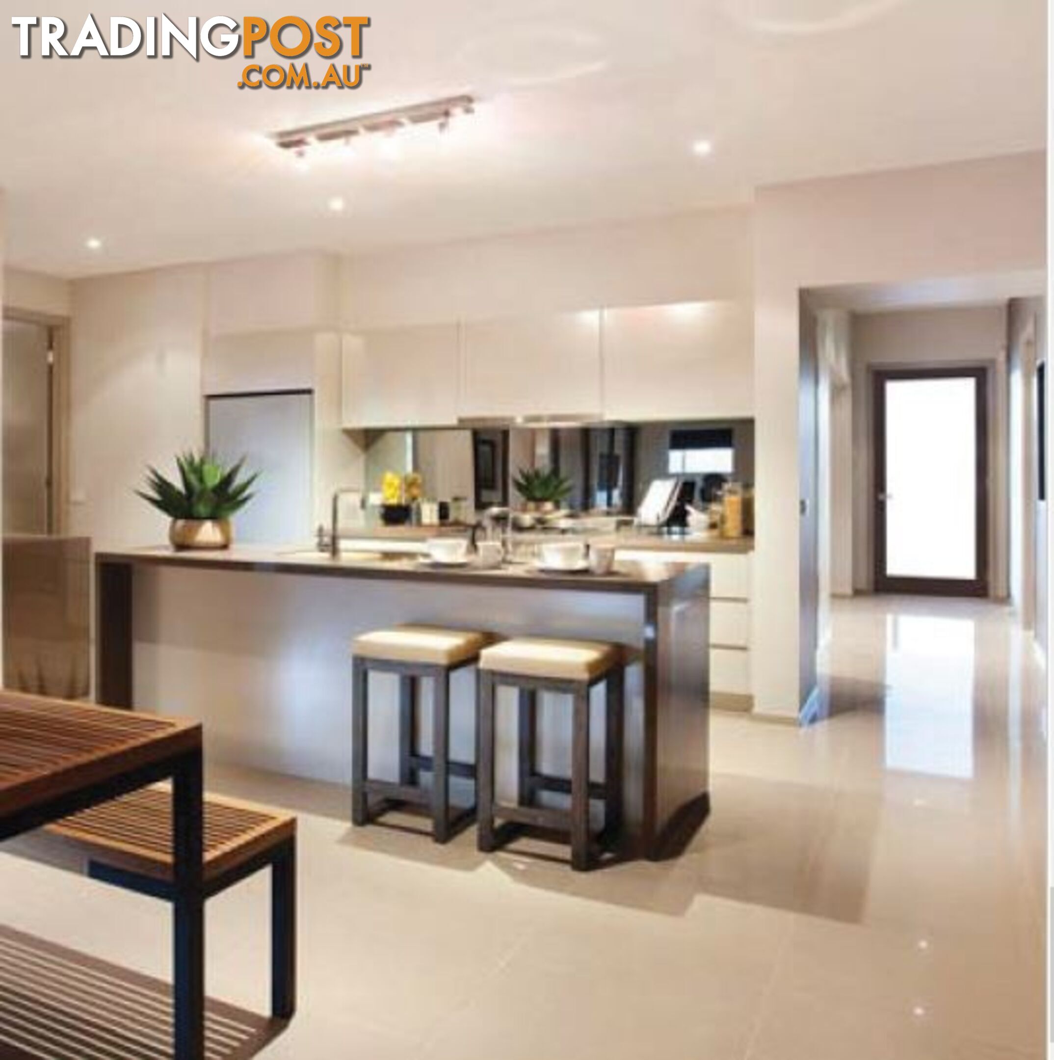Sorry this item is no longer available. Here are some similar current listings you might be interested in.
You can also view the original item listing at the bottom of this page.
YOU MAY ALSO LIKE
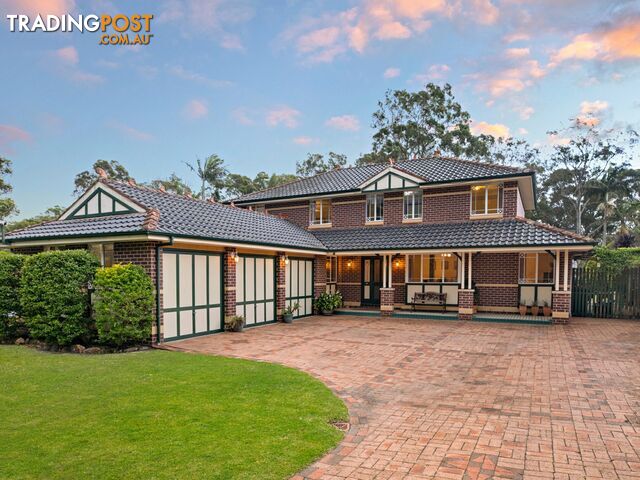 18
1818 Murray Street JEWELLS NSW 2280
Expressions of Interest
Expansive Family Home with Separate Poolside LivingFor Sale
8 minutes ago
JEWELLS
,
NSW
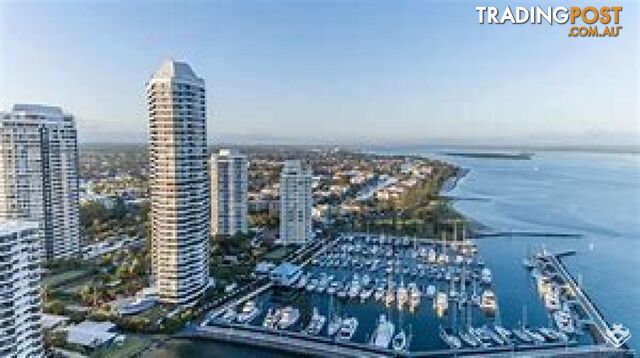 19
19ID:21147160 17 Bayview Street Runaway Bay QLD 4216
Waterfront SkyHome Surfers Views
SkyHome Ocean & Broadwater ViewsContact Agent
8 minutes ago
Runaway Bay
,
QLD
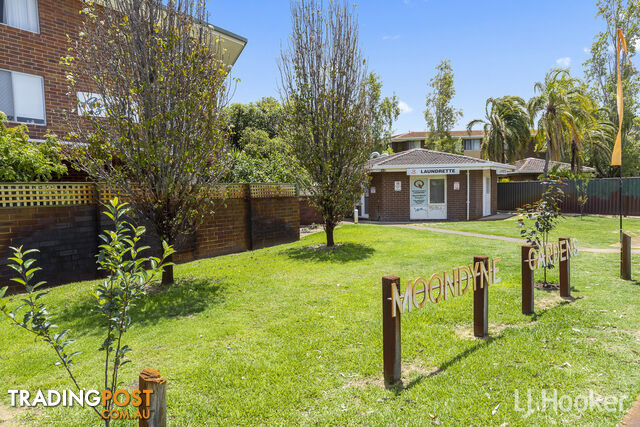 23
2324D/49 Herdsman Parade WEMBLEY WA 6014
Expressions of interest
LIFESTYLE.....LOCATION, LOCATION - Lake, Bus and shopsFor Sale
28 minutes ago
WEMBLEY
,
WA
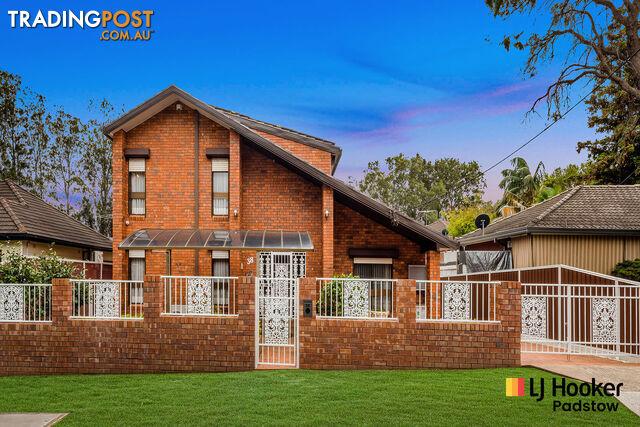 12
1238 Lillian Road RIVERWOOD NSW 2210
Auction
Brick Family Entertainer 13 Minute Walk To StationAuction
58 minutes ago
RIVERWOOD
,
NSW
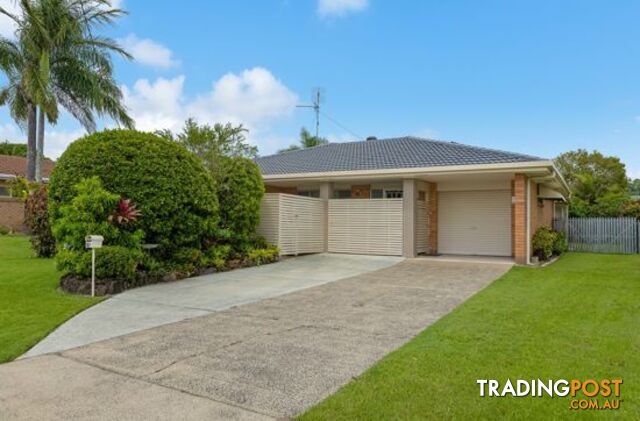 12
1240 Sunset Blvd TWEED HEADS WEST NSW 2485
E.O.I Price guide $1,000,000 to $1,100,000
Riverside Charmer, Cozy and Comfortable living ðŸ¡For Sale
58 minutes ago
TWEED HEADS WEST
,
NSW
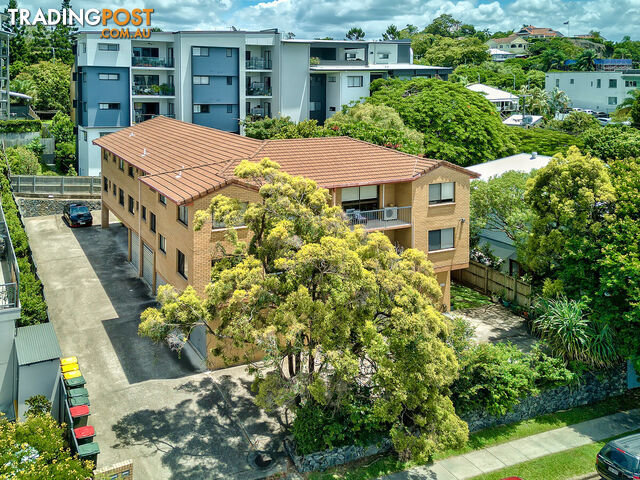 22
221-8/36 Bonython Street WINDSOR QLD 4030
AUCTION
WHOLE BLOCK OF 8 APARTMENTS IN PRIME FRINGE CITY LOCATION !Auction
1 hour ago
WINDSOR
,
QLD
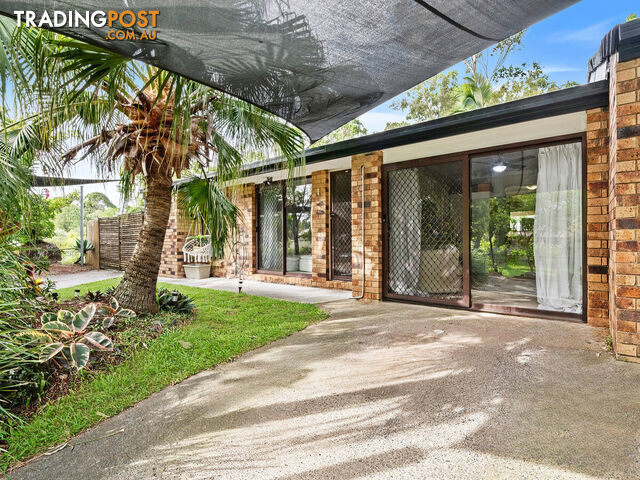 17
171/18 Columbia Court OXENFORD QLD 4210
Buyers Above $699,000
DUAL DRIVEWAYS | DOUBLE GATED SIDE ACCESS | MASSIVE OUTDOOR ENTERTAINING SPACEFor Sale
1 hour ago
OXENFORD
,
QLD
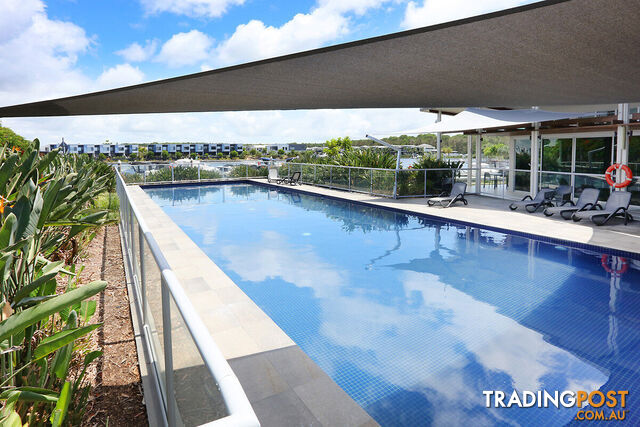 20
2035 Azure Way HOPE ISLAND QLD 4212
Offers Over $899,000
Amazing Value In Prime Hope Island Location!For Sale
1 hour ago
HOPE ISLAND
,
QLD
SUMMARY
House & Land Kennedy 22 By Hermitage Homes
DESCRIPTION
The large Hermitage house is perfect for a family looking to upsize and to entertain with a large spacing adjoining the living and dinner areas. The package includes:
Spacious Meals and Family Area in Warralily Grange, stage 6
Land Price: $316,000
Build price: $287,300
Package structure: 2 part contract
Exp. Title date: 01/06/2020
Lot Width: 14 m
Lot Depth: 35 m
Lot Size: 490 m2
Living areas: 2
Study: No
Alfresco: Yes
Ground living: 156.05 m2
Outdoor living: 8.38 m2
Garage area: 37.13 m2
Porch area: 4.76 m2
House size: 206.32 m2
HOME INCLUSIONS:
SITE COSTS:
- fixed price costs including rock excavation
EXTERNAL ITEMS:
- concrete roof tiles as per colour document
- colourbond fascia, gutter and downpipes
- bricks as per colour document
- natural colour mortar with rolled joints
- brickwork above windows to front façade only
- painted infills above garage door and all windows and doors to sides and rear
- plaster ceiling to porch and outdoor living (if applicable)
- letterbox (with numbers)
INTERNAL ITEMS:
- engineered waffle slab
- pine wall frames and roof trusses
- 2440mm ceiling height to single storey
- 2590mm ceiling height to ground floor and 2440m to first floor of a double storey
- plasterboard walls, ceilings and cornice
- 67mm single bevel architrave and skirting
- 75mm scotia cornice
- 1No. melamine shelf with 1No. hanging rail to bedroom robes
GARAGE:
- colour bond sectional pane lift garage door with motor and 2No. remote controls
- weather proof door to rear of garage (plan specific)
- flush panel garage/house access door (plan specific)
WINDOWS:
- obscure glazing to ensuite, bathroom and WC
- aluminium sliding windows (unless otherwise nominated)
- window locks to all openable windows (keyed alike)
- venetians to front windows, roller blinds to remaining clear glazed windows (excluding stairwell) and sliding doors
DOORS â EXTERNAL:
- feature 2040mm high x 820mm wide front entry door with clear glazing
- double cylinder deadbolt to front entry
- entrance set to all external hinged doors and garage/house access door (plan specific)
DOORS â INTERNAL:
- 2040mm high flush panel doors throughout
- lever door handles
FLYSCREEN/SECURITY DOORS:
- flyscreens to all openable windows
- barrier doors to all sliding doors
HEATING/COOLING:
- Gas ducted heating
-1No. split system air conditioner to main living area on a single story
- 1No. split system air conditioner to main living area and 1No. to master bedroom on a double story (2No. total)
FLOOR COVERINGS:
- tiles to wet areas, entry and living areas connected to kitchen (as per standard house plan)
- carpet to remainder of house (as per standard house plan)
ELECTRICAL:
- double power points throughout
- LEDâs downlights to porch, entry, living areas and bedrooms
- batten holder light fixtures with shade to remainder of home
- single weatherproof LED flood light with sensor outside laundry
- hardwired smoke detectors with battery backup
- 2No. TV points
- 1No. TV antenna (estate specific)
- 1No. phone points
KITCHEN:
- 900mm stainless steel upright cooker and canopy rangehood
- stainless steel dishwasher
- 20mm stone benchtops with 20mm square edge
- laminate base cabinets
- laminate overhead cabinets with bulkhead above
- stainless steel double bowl sink with mixer tap
- tiled splashback
- 4No. melamine shelves to pantry
LAUNDRY:
- laundry trough and cabinet
- mixer tap
ENSUITE:
- vanity basin
- 20mm stone benchtops with 20mm square edge
- laminate base cabinets
- semi-frameless shower screen
- tiled shower base
- polished edge mirror to full width of vanity
- mixer tap
- single towel rail
- toilet suite
- toilet roll holder
BATHROOM:
- vanity basin
- acrylic bath
- 20mm stone benchtops with 20mm square edge
- laminate base cabinets
- semi frameless shower screen
- tiled shower base
- polished edge mirror to full width of vanity
- mixer tap
- single towel rail
WC/POWDER ROOM:
- toilet suite
- toilet roll holder
PAINTING:
- 2No. coat paint system throughout
- gloss enamel paint to architrave and skirting
ENERGY EFFICIENCY:
- 6 star energy rating
- solar hot water sere with gas booster
- insulation to walls and ceilings
- self-sealing exhaust fans positioned above all showersAustralia,
Lot 622 Warralilly Grange Stag 6,
MOUNT DUNEED,
VIC,
3217
Lot 622 Warralilly Grange Stag 6 MOUNT DUNEED VIC 3217The large Hermitage house is perfect for a family looking to upsize and to entertain with a large spacing adjoining the living and dinner areas. The package includes:
Spacious Meals and Family Area in Warralily Grange, stage 6
Land Price: $316,000
Build price: $287,300
Package structure: 2 part contract
Exp. Title date: 01/06/2020
Lot Width: 14 m
Lot Depth: 35 m
Lot Size: 490 m2
Living areas: 2
Study: No
Alfresco: Yes
Ground living: 156.05 m2
Outdoor living: 8.38 m2
Garage area: 37.13 m2
Porch area: 4.76 m2
House size: 206.32 m2
HOME INCLUSIONS:
SITE COSTS:
- fixed price costs including rock excavation
EXTERNAL ITEMS:
- concrete roof tiles as per colour document
- colourbond fascia, gutter and downpipes
- bricks as per colour document
- natural colour mortar with rolled joints
- brickwork above windows to front façade only
- painted infills above garage door and all windows and doors to sides and rear
- plaster ceiling to porch and outdoor living (if applicable)
- letterbox (with numbers)
INTERNAL ITEMS:
- engineered waffle slab
- pine wall frames and roof trusses
- 2440mm ceiling height to single storey
- 2590mm ceiling height to ground floor and 2440m to first floor of a double storey
- plasterboard walls, ceilings and cornice
- 67mm single bevel architrave and skirting
- 75mm scotia cornice
- 1No. melamine shelf with 1No. hanging rail to bedroom robes
GARAGE:
- colour bond sectional pane lift garage door with motor and 2No. remote controls
- weather proof door to rear of garage (plan specific)
- flush panel garage/house access door (plan specific)
WINDOWS:
- obscure glazing to ensuite, bathroom and WC
- aluminium sliding windows (unless otherwise nominated)
- window locks to all openable windows (keyed alike)
- venetians to front windows, roller blinds to remaining clear glazed windows (excluding stairwell) and sliding doors
DOORS â EXTERNAL:
- feature 2040mm high x 820mm wide front entry door with clear glazing
- double cylinder deadbolt to front entry
- entrance set to all external hinged doors and garage/house access door (plan specific)
DOORS â INTERNAL:
- 2040mm high flush panel doors throughout
- lever door handles
FLYSCREEN/SECURITY DOORS:
- flyscreens to all openable windows
- barrier doors to all sliding doors
HEATING/COOLING:
- Gas ducted heating
-1No. split system air conditioner to main living area on a single story
- 1No. split system air conditioner to main living area and 1No. to master bedroom on a double story (2No. total)
FLOOR COVERINGS:
- tiles to wet areas, entry and living areas connected to kitchen (as per standard house plan)
- carpet to remainder of house (as per standard house plan)
ELECTRICAL:
- double power points throughout
- LEDâs downlights to porch, entry, living areas and bedrooms
- batten holder light fixtures with shade to remainder of home
- single weatherproof LED flood light with sensor outside laundry
- hardwired smoke detectors with battery backup
- 2No. TV points
- 1No. TV antenna (estate specific)
- 1No. phone points
KITCHEN:
- 900mm stainless steel upright cooker and canopy rangehood
- stainless steel dishwasher
- 20mm stone benchtops with 20mm square edge
- laminate base cabinets
- laminate overhead cabinets with bulkhead above
- stainless steel double bowl sink with mixer tap
- tiled splashback
- 4No. melamine shelves to pantry
LAUNDRY:
- laundry trough and cabinet
- mixer tap
ENSUITE:
- vanity basin
- 20mm stone benchtops with 20mm square edge
- laminate base cabinets
- semi-frameless shower screen
- tiled shower base
- polished edge mirror to full width of vanity
- mixer tap
- single towel rail
- toilet suite
- toilet roll holder
BATHROOM:
- vanity basin
- acrylic bath
- 20mm stone benchtops with 20mm square edge
- laminate base cabinets
- semi frameless shower screen
- tiled shower base
- polished edge mirror to full width of vanity
- mixer tap
- single towel rail
WC/POWDER ROOM:
- toilet suite
- toilet roll holder
PAINTING:
- 2No. coat paint system throughout
- gloss enamel paint to architrave and skirting
ENERGY EFFICIENCY:
- 6 star energy rating
- solar hot water sere with gas booster
- insulation to walls and ceilings
- self-sealing exhaust fans positioned above all showersResidence For SaleLand