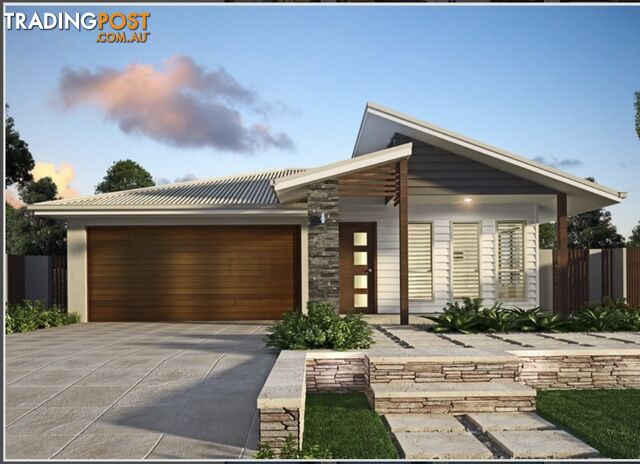SUMMARY
Turn Key Package - 400m2 Land
DESCRIPTION
If you would like to view the floor plan, please send an email and we will respond with the floor and the full inclusions for this Home and Land Package..
Finance Solutions available, and if you are a first home buyer, we might be able to get you this House and Land package for approx. $15k deposit.
General inclusions
⢠All council fees, water application fees, portable long service leave fees and BSA fees
⢠All working drawings to comply with BCA, Council & Australian Standards
⢠Trithor Penetration and Perimeter system as per Australian Standards including 50 year warranty (conditions apply) ⢠Construction insurance covering fire and theft
⢠Soil test and engineer designed footing and slab
⢠Pre-fabricated timber trusses and stick frame as per Structural Engineers design and Australian Standards
⢠Waffle pods & slab design as per engineers design
⢠Constructed to suit local requirements and wind loading as per Australian Standards
⢠N2 wind load construction
⢠Soil Allowance to H1 class
⢠2440mm Ceiling height
⢠Roof pitch as per approved plan and up to 25° pitch
⢠Six-year structural warranty & Six-month maintenance warranty
⢠Site cut and fill up to 1m fall and no soil removal allowance
⢠Home will be wired for NBN, it is the owners responsibility to arrange NBN to connect the service to the house
External Inclusions
⢠Walls in Austral Bricks â front façade as shown on brochure and face brick and balance face brick Standard Building Specifications
⢠Walls in Austral Bricks â front façade as shown on brochure and face brick and balance face brick
⢠Colorbond roof with Colorbond fascia and gutters
⢠Contemporary Panelmasta Panel lift Colourbond garage door with 3 remote controls
⢠Two (2) external garden taps
⢠Sewer connection to 30 meters
⢠60m Stormwater to street with standard 6m setback
⢠Aluminium frame sliding windows and glass doors keyed alike as per plan
⢠Corinthian, Madison Range, Clear glass painted, front entry door as per plan
⢠Entrance set + deadlock to all external doors and key lock to garage door to house keyed alike
Internal Inclusions
⢠All painted timberwork to match walls
⢠Fully painted inside with trade premium paints. Walls in half strength sand drift acrylic Wattyl (this colour will be used unless stated otherwise by client)
⢠Ceilings and cornices in flat white
⢠All painting by standard two-coat system and base coat
⢠Low sheen paint to all walls
⢠Gloss enamel paint to all woodwork
⢠67mm skirting â colonial, spayed or pencil round
⢠42mm architrave â To match skirting
⢠Built-in robes to all bedrooms, inclusive or top shelf and chrome rail with vinyl sliders.
⢠Linen press with 4 shelves
⢠10mm plasterboard to all walls and ceiling
⢠10mm waterproof green board internal lining to bathrooms and ensuite walls
⢠Gainsborough Lever Bright chrome door handles hardware
⢠Internal doors to be Motive MOTP 2V
⢠Waterproofing to all wet areas as per Australian Standards
⢠Store cupboard with 1 shelf
⢠Linen cupboard with 4 shelves
⢠Cornice â 75mm cove
Electrical
⢠Euro ED12GSA Dishwasher
⢠Euro EA60SA Oven
⢠Euro ES602SS 60cm sliding rangehood
⢠6kw, 2.5 hp reverse cycle air-con to main living areaâs
⢠Exhaust fans to bathroom, ensuite and main toilet
⢠Two (2) double power points in kitchen, garage and family room
⢠At least one (1) double power point n all rooms excluding kitchen and family rooms
⢠Two (2) T.V. points, - family room and main bedroom
⢠Two (2) phone points
⢠Smoke detectors as per A.S.
⢠Earth Leakage circuit breakers
⢠Safety Switch
⢠Single phase connection underground
⢠Switch Board to be located at side of house
⢠Lights (including fittings as selected by builder) - Fixed recessed lighting to all internal rooms - Exterior censor lights to front entry area and side area - Fluorescent lighting to patio area (wall)
⢠40% fluorescent lighting as required
⢠Brushed stainless steel ceiling fans to all bedrooms, living & Family (6)
Gas
⢠Euro EG4GS Gas cook top
⢠Bosch Professional YS2170RA5P instantaneous gas hot water system
Kitchen
⢠Polytec laminated benchtop, with PVC edging
⢠Tiled splash back
⢠Fully Polytec laminated cupboards and pantry
⢠Overhead wall units where stated on plan Cooktop
⢠Stainless steel 1 ½ bowl sink with one tap hole
⢠Quality chrome mixer taps to kitchen sink. - Naxos
⢠Polytec laminated, brush stainless steel look kick board
Bathrooms & Water Closets
⢠Full Polytec laminated vanity units
⢠Tiling to walls and floors (1.8m high to around shower recess in bathroom and ensuite)
⢠WC skirt tile only
⢠Framed edge mirror 900mm high be length of vanity
⢠White ceramic recessed basin (117500 â Magnetic Picasso)
⢠Toilet, full china (Amalfi)
⢠White acrylic bath (348101 â Decina Bambino)
⢠Chrome double towel rail and toilet paper holder. (701397 & 701404 â Kosmos)
⢠Chrome brass flick mixer tapware. (105798 â Magnetic Picasso)
⢠Clear glass Pivot shower screen (Semi-Framed)
⢠Tiling from builderâs selection to bathroom and WC
⢠Tiled shower base with full waterproofing under tiles
Laundry
⢠Laundry tub to be 45 litre, with suds by Laundry tub to be 45 litre, with suds by-pass and white cabinet. (419321 pass and white cabinet. (419321 â Everhard Everhard Glo-Tub)
⢠Tiling from builderâs selection to floor and skirting tub splashback to 400mm
⢠Chrome mixer taps - Naxos
Miscellaneous
⢠Television antenna is included. (no booster or amplifier)
⢠Wall mounted clothesline is included, positioned at builderâs discretion
⢠Under roof alfresco dining area
Window Treatments
⢠Obscure glass to bathroom, WC & ensuite windows
⢠7mm Grilled security screens to all aluminium windows, sliding doors & hinged external doors
⢠Vertical blinds to sliding door and windows, except OBX glass windows & Garage
Floor Coverings
⢠Tiling to all wet areas â kitchen, family room and dining area
⢠Carpet with rubber underlay to all bedrooms from the Godfrey Hirst Range at Bennies Carpets
⢠Patio flooring in exposed aggregate
⢠Garage floor to be painted finish in Concreshield for aesthetic reasons only â NO WARRANTIES WILL BE GIVEN
Landscaping
⢠Single feature garden to front and rear yard (approx 8m2 meters in size)
⢠Plants will be either native or succulents for easy management
⢠Fully turfed to front and rear yard (allowance included specific to the lot size)
⢠Driveway in exposed aggregate concrete as per plan in accordance with local authority approval
⢠Single row paver steps to clothes line
⢠Letterbox to be brick or metal as selected by builder
⢠Driveways to be acid washed
⢠Fencing side and back to be timber 1800mm high with returns to the house and one single gate provided for rear access
Energy Efficiency
⢠Energy efficiency requirements as per minimum six star energy rating requirements
⢠Wall wrap (sisilation) to external walls
⢠R2.5 Roof batts for concrete roof tiles or 60mm anticon for colorbond roof
⢠No internal wall batts have been allowed for, if required for energy efficiency a variation will be provided
⢠No roof batts have been allowed for, if required for energy efficiency a variation will be provided
Cleaning
⢠External â Builder will clean all Buildersâ debris etc. from the site to enable landscaping to proceed unhindered
⢠Internal â Professional cleaning throughout to ensure your property is available for immediate occupancy
Here at Vision Homes, we look after everything from start to finish. We help you choose the floor plan and match you up with the right builder at the right price. We know building, we know property and most importantly we understand your needs.
We can organise fixed price and full turn key packages or we can do custom builds. The reason our service is so popular is that we deal with a number of different builders not just one builder. We know what works and we know the ins and out of the build process.
If you already have land and just need to find the right builder then talk to our professionals.
All photos and illustrations are representative only. This home has not been constructed. Alternate facade and floor plan options are available. Floor plans and specifications may be varied. This proposed home and land package is subject to engineering plans and developerâs approval (if required) and may need to be altered to comply with estate covenantsAustralia,
1 talty rise,
Ripley,
QLD,
4306
Ripley QLD 4306If you would like to view the floor plan, please send an email and we will respond with the floor and the full inclusions for this Home and Land Package..
Finance Solutions available, and if you are a first home buyer, we might be able to get you this House and Land package for approx. $15k deposit.
General inclusions
⢠All council fees, water application fees, portable long service leave fees and BSA fees
⢠All working drawings to comply with BCA, Council & Australian Standards
⢠Trithor Penetration and Perimeter system as per Australian Standards including 50 year warranty (conditions apply) ⢠Construction insurance covering fire and theft
⢠Soil test and engineer designed footing and slab
⢠Pre-fabricated timber trusses and stick frame as per Structural Engineers design and Australian Standards
⢠Waffle pods & slab design as per engineers design
⢠Constructed to suit local requirements and wind loading as per Australian Standards
⢠N2 wind load construction
⢠Soil Allowance to H1 class
⢠2440mm Ceiling height
⢠Roof pitch as per approved plan and up to 25° pitch
⢠Six-year structural warranty & Six-month maintenance warranty
⢠Site cut and fill up to 1m fall and no soil removal allowance
⢠Home will be wired for NBN, it is the owners responsibility to arrange NBN to connect the service to the house
External Inclusions
⢠Walls in Austral Bricks â front façade as shown on brochure and face brick and balance face brick Standard Building Specifications
⢠Walls in Austral Bricks â front façade as shown on brochure and face brick and balance face brick
⢠Colorbond roof with Colorbond fascia and gutters
⢠Contemporary Panelmasta Panel lift Colourbond garage door with 3 remote controls
⢠Two (2) external garden taps
⢠Sewer connection to 30 meters
⢠60m Stormwater to street with standard 6m setback
⢠Aluminium frame sliding windows and glass doors keyed alike as per plan
⢠Corinthian, Madison Range, Clear glass painted, front entry door as per plan
⢠Entrance set + deadlock to all external doors and key lock to garage door to house keyed alike
Internal Inclusions
⢠All painted timberwork to match walls
⢠Fully painted inside with trade premium paints. Walls in half strength sand drift acrylic Wattyl (this colour will be used unless stated otherwise by client)
⢠Ceilings and cornices in flat white
⢠All painting by standard two-coat system and base coat
⢠Low sheen paint to all walls
⢠Gloss enamel paint to all woodwork
⢠67mm skirting â colonial, spayed or pencil round
⢠42mm architrave â To match skirting
⢠Built-in robes to all bedrooms, inclusive or top shelf and chrome rail with vinyl sliders.
⢠Linen press with 4 shelves
⢠10mm plasterboard to all walls and ceiling
⢠10mm waterproof green board internal lining to bathrooms and ensuite walls
⢠Gainsborough Lever Bright chrome door handles hardware
⢠Internal doors to be Motive MOTP 2V
⢠Waterproofing to all wet areas as per Australian Standards
⢠Store cupboard with 1 shelf
⢠Linen cupboard with 4 shelves
⢠Cornice â 75mm cove
Electrical
⢠Euro ED12GSA Dishwasher
⢠Euro EA60SA Oven
⢠Euro ES602SS 60cm sliding rangehood
⢠6kw, 2.5 hp reverse cycle air-con to main living areaâs
⢠Exhaust fans to bathroom, ensuite and main toilet
⢠Two (2) double power points in kitchen, garage and family room
⢠At least one (1) double power point n all rooms excluding kitchen and family rooms
⢠Two (2) T.V. points, - family room and main bedroom
⢠Two (2) phone points
⢠Smoke detectors as per A.S.
⢠Earth Leakage circuit breakers
⢠Safety Switch
⢠Single phase connection underground
⢠Switch Board to be located at side of house
⢠Lights (including fittings as selected by builder) - Fixed recessed lighting to all internal rooms - Exterior censor lights to front entry area and side area - Fluorescent lighting to patio area (wall)
⢠40% fluorescent lighting as required
⢠Brushed stainless steel ceiling fans to all bedrooms, living & Family (6)
Gas
⢠Euro EG4GS Gas cook top
⢠Bosch Professional YS2170RA5P instantaneous gas hot water system
Kitchen
⢠Polytec laminated benchtop, with PVC edging
⢠Tiled splash back
⢠Fully Polytec laminated cupboards and pantry
⢠Overhead wall units where stated on plan Cooktop
⢠Stainless steel 1 ½ bowl sink with one tap hole
⢠Quality chrome mixer taps to kitchen sink. - Naxos
⢠Polytec laminated, brush stainless steel look kick board
Bathrooms & Water Closets
⢠Full Polytec laminated vanity units
⢠Tiling to walls and floors (1.8m high to around shower recess in bathroom and ensuite)
⢠WC skirt tile only
⢠Framed edge mirror 900mm high be length of vanity
⢠White ceramic recessed basin (117500 â Magnetic Picasso)
⢠Toilet, full china (Amalfi)
⢠White acrylic bath (348101 â Decina Bambino)
⢠Chrome double towel rail and toilet paper holder. (701397 & 701404 â Kosmos)
⢠Chrome brass flick mixer tapware. (105798 â Magnetic Picasso)
⢠Clear glass Pivot shower screen (Semi-Framed)
⢠Tiling from builderâs selection to bathroom and WC
⢠Tiled shower base with full waterproofing under tiles
Laundry
⢠Laundry tub to be 45 litre, with suds by Laundry tub to be 45 litre, with suds by-pass and white cabinet. (419321 pass and white cabinet. (419321 â Everhard Everhard Glo-Tub)
⢠Tiling from builderâs selection to floor and skirting tub splashback to 400mm
⢠Chrome mixer taps - Naxos
Miscellaneous
⢠Television antenna is included. (no booster or amplifier)
⢠Wall mounted clothesline is included, positioned at builderâs discretion
⢠Under roof alfresco dining area
Window Treatments
⢠Obscure glass to bathroom, WC & ensuite windows
⢠7mm Grilled security screens to all aluminium windows, sliding doors & hinged external doors
⢠Vertical blinds to sliding door and windows, except OBX glass windows & Garage
Floor Coverings
⢠Tiling to all wet areas â kitchen, family room and dining area
⢠Carpet with rubber underlay to all bedrooms from the Godfrey Hirst Range at Bennies Carpets
⢠Patio flooring in exposed aggregate
⢠Garage floor to be painted finish in Concreshield for aesthetic reasons only â NO WARRANTIES WILL BE GIVEN
Landscaping
⢠Single feature garden to front and rear yard (approx 8m2 meters in size)
⢠Plants will be either native or succulents for easy management
⢠Fully turfed to front and rear yard (allowance included specific to the lot size)
⢠Driveway in exposed aggregate concrete as per plan in accordance with local authority approval
⢠Single row paver steps to clothes line
⢠Letterbox to be brick or metal as selected by builder
⢠Driveways to be acid washed
⢠Fencing side and back to be timber 1800mm high with returns to the house and one single gate provided for rear access
Energy Efficiency
⢠Energy efficiency requirements as per minimum six star energy rating requirements
⢠Wall wrap (sisilation) to external walls
⢠R2.5 Roof batts for concrete roof tiles or 60mm anticon for colorbond roof
⢠No internal wall batts have been allowed for, if required for energy efficiency a variation will be provided
⢠No roof batts have been allowed for, if required for energy efficiency a variation will be provided
Cleaning
⢠External â Builder will clean all Buildersâ debris etc. from the site to enable landscaping to proceed unhindered
⢠Internal â Professional cleaning throughout to ensure your property is available for immediate occupancy
Here at Vision Homes, we look after everything from start to finish. We help you choose the floor plan and match you up with the right builder at the right price. We know building, we know property and most importantly we understand your needs.
We can organise fixed price and full turn key packages or we can do custom builds. The reason our service is so popular is that we deal with a number of different builders not just one builder. We know what works and we know the ins and out of the build process.
If you already have land and just need to find the right builder then talk to our professionals.
All photos and illustrations are representative only. This home has not been constructed. Alternate facade and floor plan options are available. Floor plans and specifications may be varied. This proposed home and land package is subject to engineering plans and developerâs approval (if required) and may need to be altered to comply with estate covenantsResidence For SaleHouseLot16 Contact Agent COOMERA QLD 4209
Call All InvestorsFor Sale
More than 1 month ago
COOMERA
,
QLD
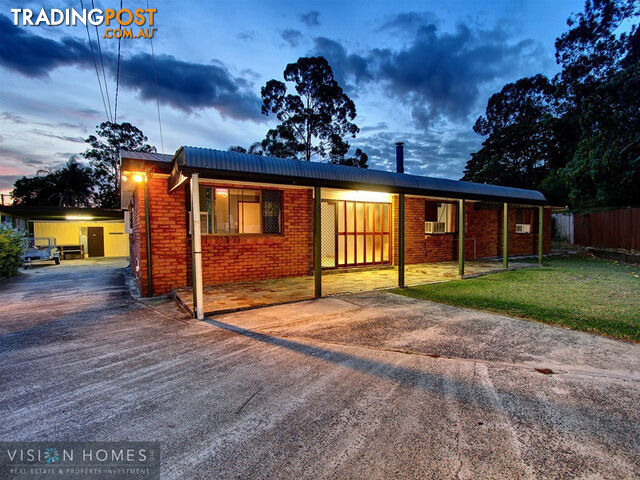 14
146 CHESTER PLACE BORONIA HEIGHTS QLD 4124
$355,000
URGENT SALE REQUIRED...For Sale
More than 1 month ago
BORONIA HEIGHTS
,
QLD
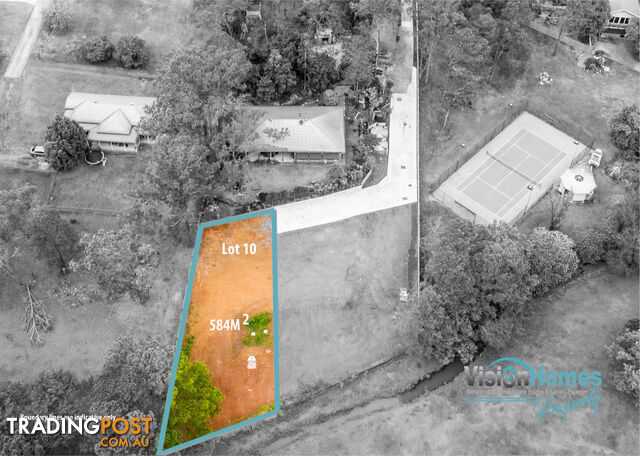 3
3L10 32 Shailer Rd SHAILER PARK QLD 4128
$349,000+
584m2 LAND in Shailer Park - Close to registration! (near Daisy Hill and Rochedale)For Sale
More than 1 month ago
SHAILER PARK
,
QLD
YOU MAY ALSO LIKE
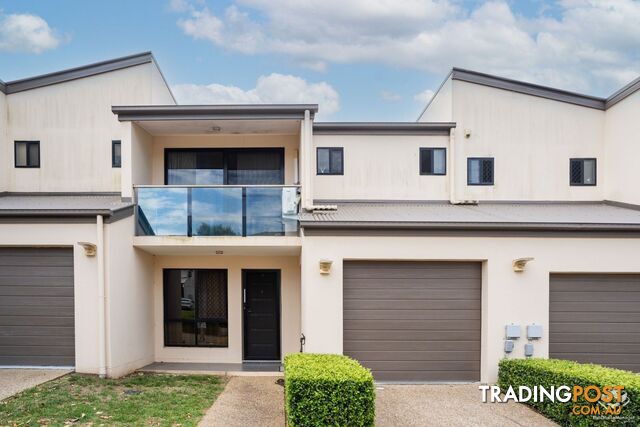 23
233/43 Doulton Street Calamvale QLD 4116
Offer over $700,000
HIGH-END TOWNHOME! Walk to Stretton College, Parkland, City Buses & Shopping Centre!Contact Agent
Yesterday
Calamvale
,
QLD
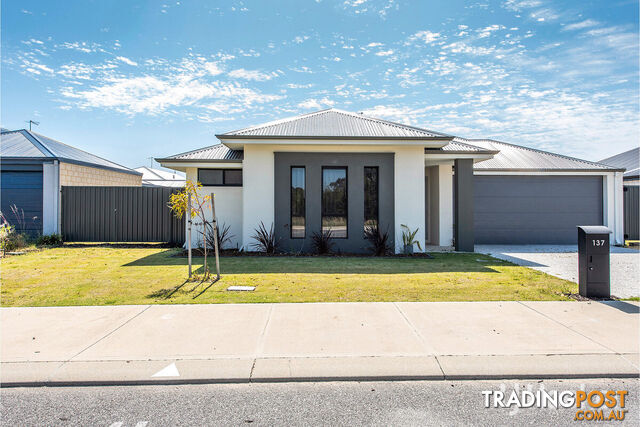 25
25137 Jolly Rambler Boulevard RAVENSWOOD WA 6208
Offers Over $659,000
Family Home in Ravenswood - Move-in ReadyFor Sale
Yesterday
RAVENSWOOD
,
WA
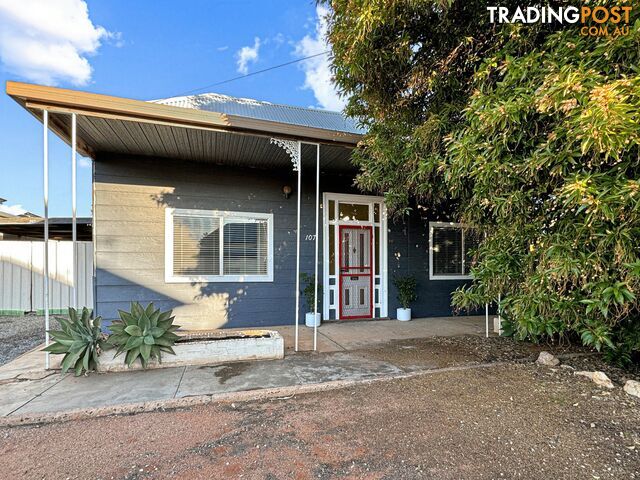 15
15107 Ryan Lane BROKEN HILL NSW 2880
$247,000
A stand out from the crowd!For Sale
Yesterday
BROKEN HILL
,
NSW
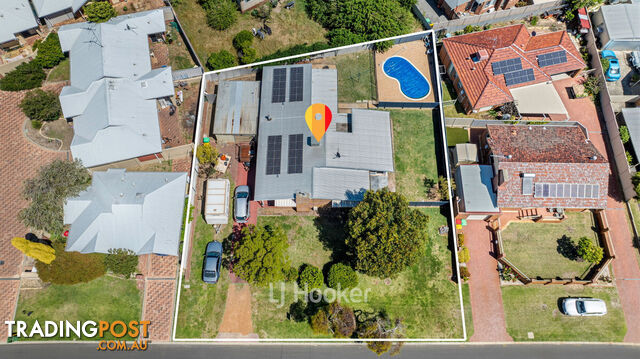 17
17171 Clarke Street East CAREY PARK WA 6230
Offers Over $499,000
Family Living on Generous Block!For Sale
Yesterday
CAREY PARK
,
WA
 25
25143B Bailey Boulevard DAWESVILLE WA 6211
Best Offer Over $777,000
1 Year Old Private Two Level Residence Close To Melros BeachFor Sale
Yesterday
DAWESVILLE
,
WA
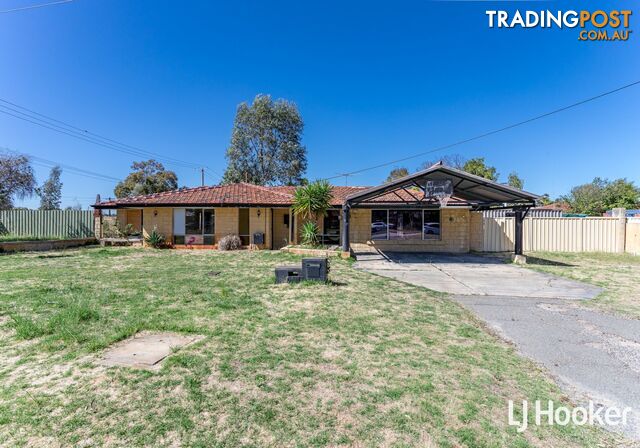 25
252 Watling Avenue LYNWOOD WA 6147
$675,000
OpportunityFor Sale
Yesterday
LYNWOOD
,
WA
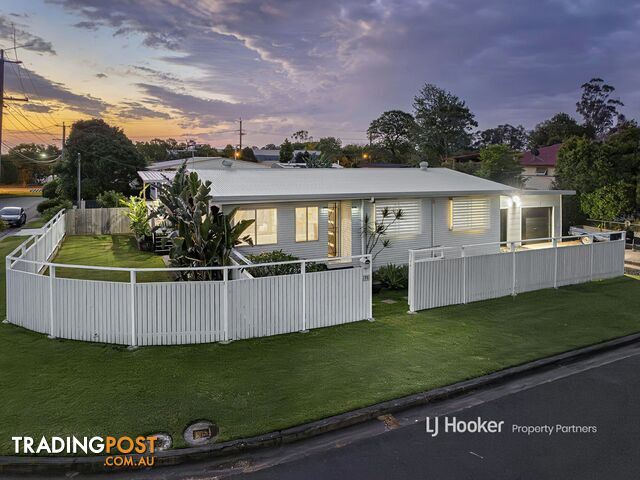 25
2571 Larbert Street ACACIA RIDGE QLD 4110
For Sale
One for the timber lovers: corner block post war cutieFor Sale
Yesterday
ACACIA RIDGE
,
QLD
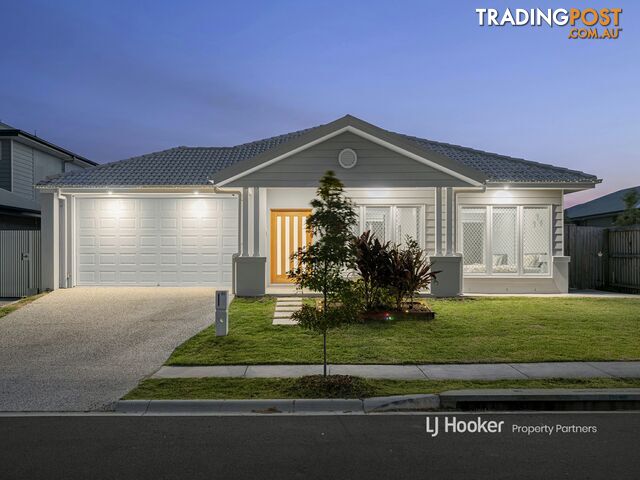 25
2551 Grevillea Way PARK RIDGE QLD 4125
For Sale | Carvers Reach
Solar powered Hamptons-style homeFor Sale
Yesterday
PARK RIDGE
,
QLD
SPONSORED LINKS



