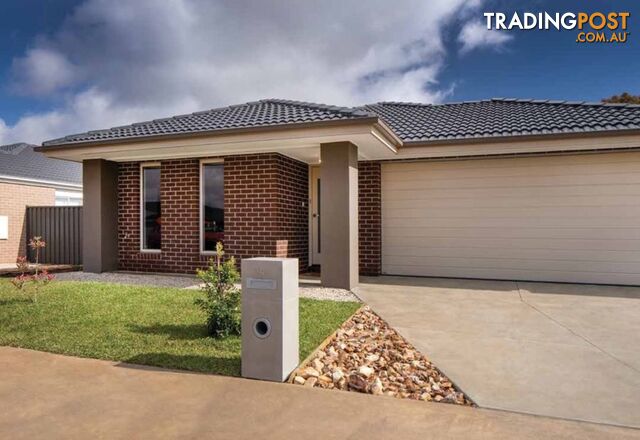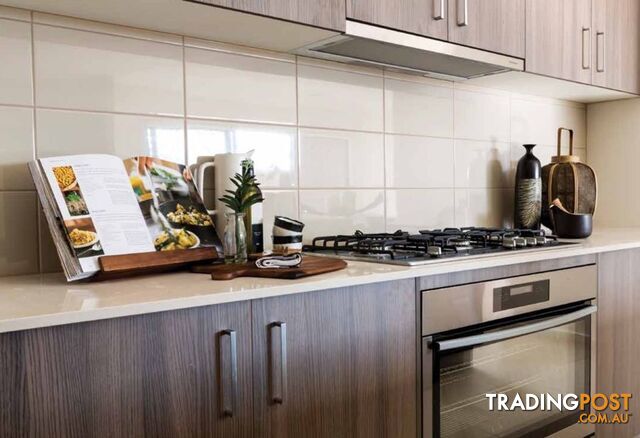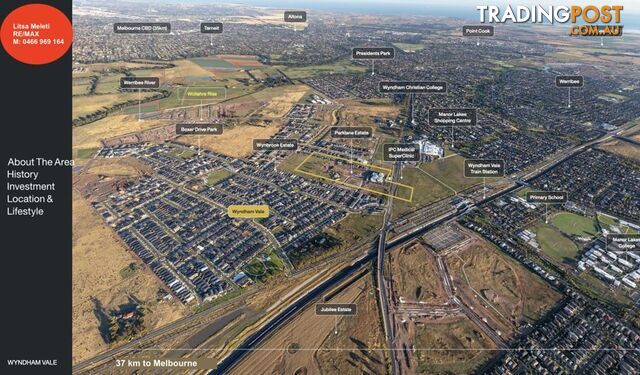DESCRIPTION
Upgrade inclusions:
+ 2590mm ceiling heights
+ Timber laminate floorboard to home inc. kitchen areas
+ 900mm stainless steel upright cooker & rangehood
+ LED down-lights throughout
+ 20mm stone benchtop to kitchen
+ 20mm stone benchtop to bathroom & ensuite
+ Display quality landscaping to front, side & rear
THE KITCHENS
Are architecturally designed using the most stylish design principles, and interior designers that select our high quality brand appliances. These will not only look great, but are also highly functional, making the fixtures for your home luxurious and without compromise.
THE LIVING AREAS
Architects ensure that spaces make sense and rooms and sections of the living area complement and flow within each other. The right lighting, air, quality inclusions, colour themes are chosen to create comfort and durability is our main focus to ensure your home always looks great.
THE BATHROOM & ENSUITE
The designers spend a lot of time and effort to make the home look great, feel like a home and be practical to everyday life. The bathrooms and ensuite in this home is one of the most important everyday areas and we have made sure that we have included all of the luxurious fixtures and fittings to enjoy everyday.
THE EXTERIOR
Much thought has been put to the external and façade of the home as has been to the inside of the home. The first impression should be unforgettable. The designers carefully select the best combination of colours and materials to make sure the home stands out in the street and makes lasting impressions.
For the investors this will ensure the home will be rented immediately.
Call Litsa now on
Reveal Phone or
E:
Send MessageDisclaimer: The above information is believed to be correct and accurate, however, RE/MAX does not guarantee its accuracy and we urge prospective buyers to make their own enquiries if necessary; photos are indicative.









